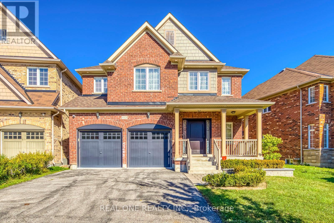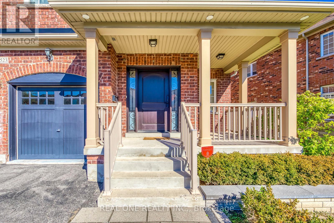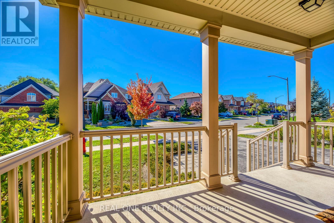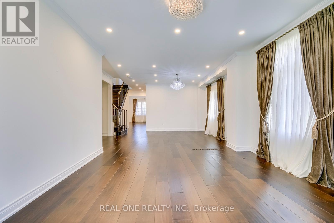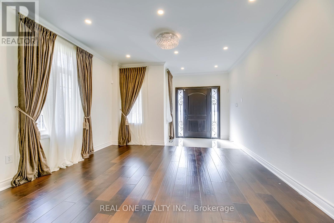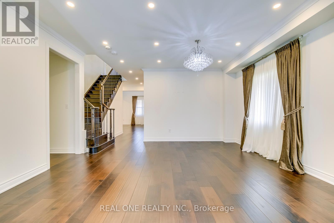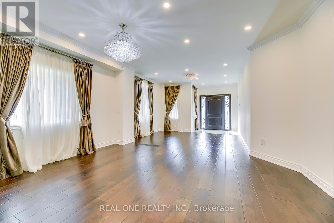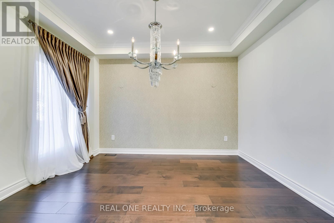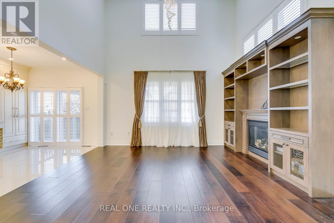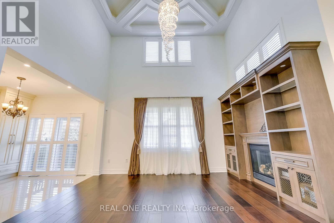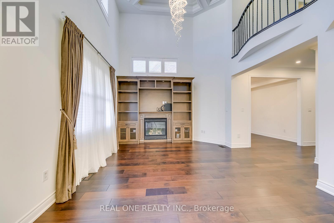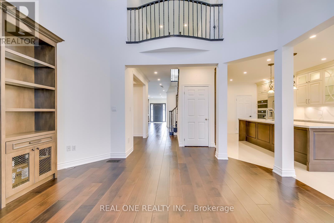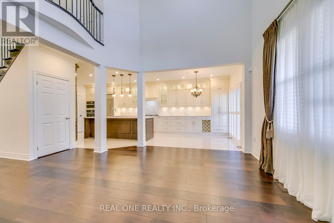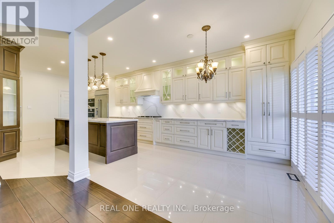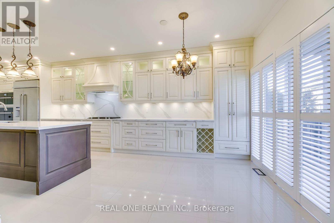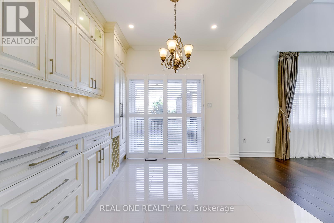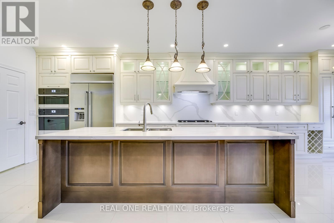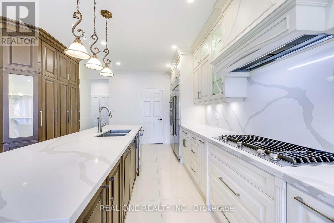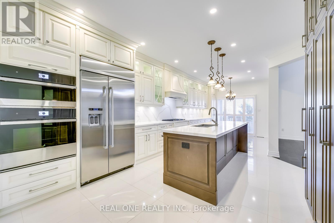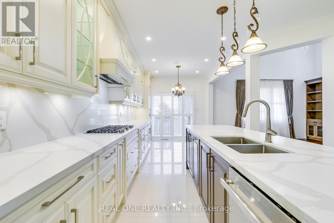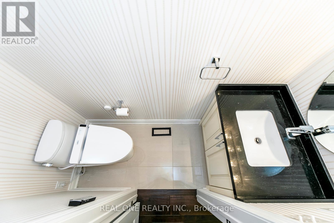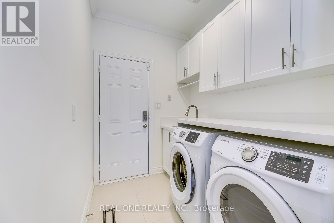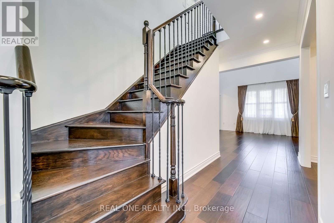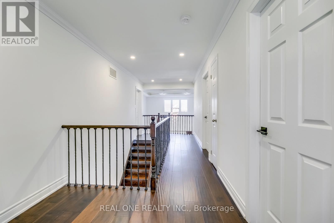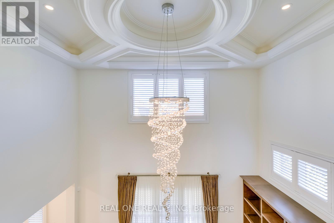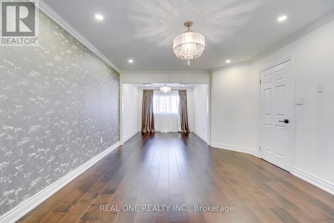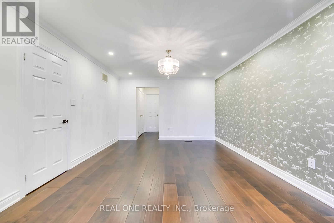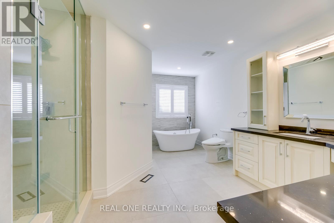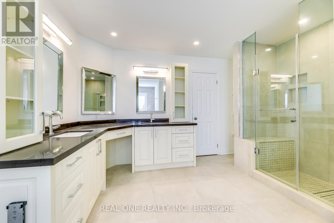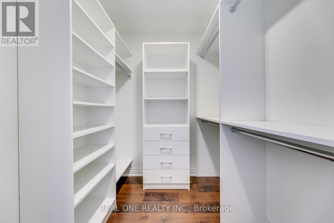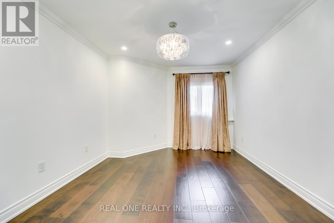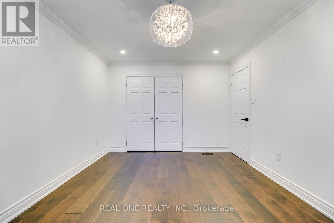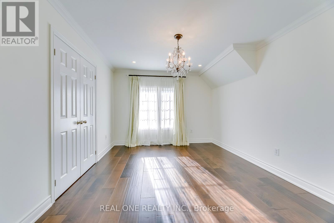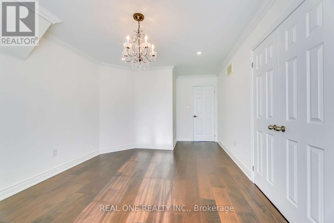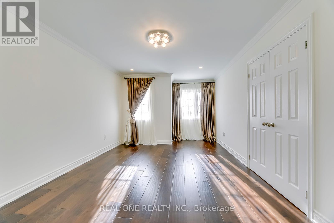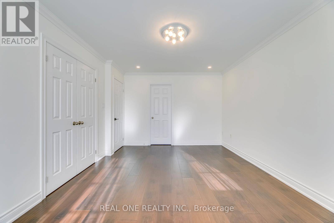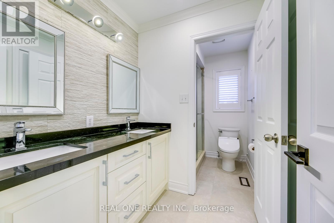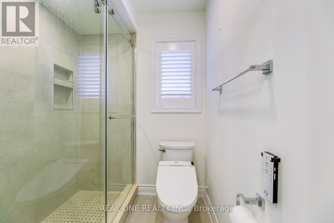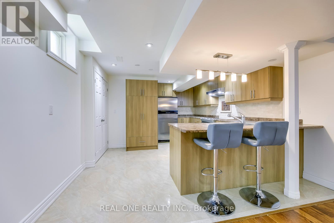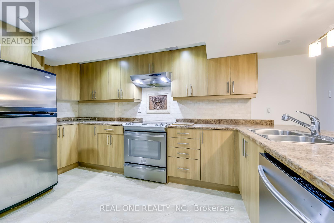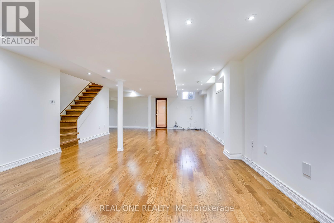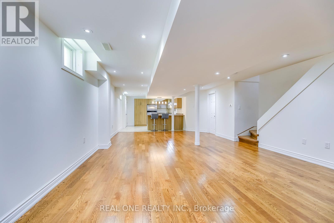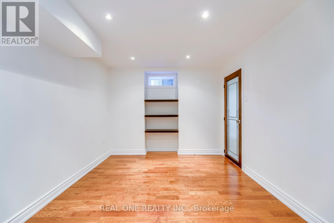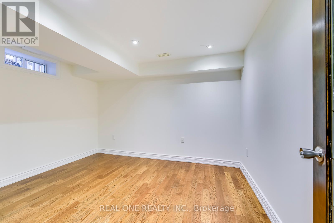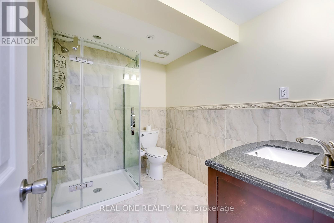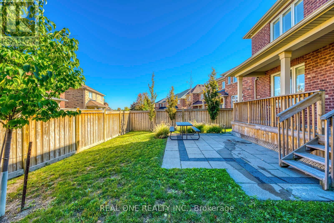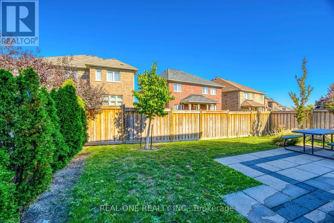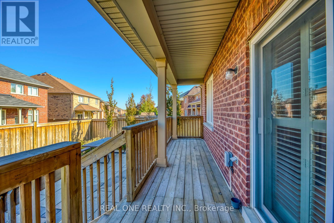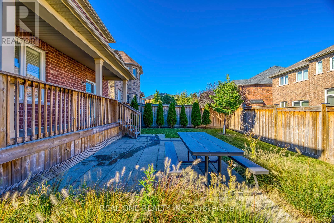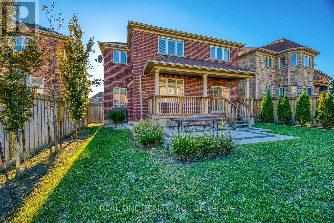5523 Freshwater Drive Mississauga, Ontario L5M 7M7
$5,500 Monthly
WOW! Bright & Spacious 4+2 Bedroom & 4 Bath Family Home in Churchill Meadows with Over 4,000 Sq.Ft. of Finished Living Space! Stunning Gourmet Kitchen Features Porcelain Tile Flooring, Stainless Steel Appliances, Large Centre Island with Breakfast Bar, Quartz Countertops & Backsplash, Extensive Pantry Cabinets & Patio Door W/O to Deck! 2nd Level Juliet Balcony Overlooks Spacious 2-Storey Family Room Area Boasting Gorgeous Custom Ceiling & B/I Shelving with Fireplace! Formal Dining Room & Living Room Area with Crown Moulding & Large Windows. 2pc Powder Room & Convenient Laundry Room with Access to Garage Complete the Main Level. 2nd Level Features 4 Good-Sized Bedrooms & Modern 4pc Main Bath with Double Vanity & Large Shower. Oversized Primary Bedroom Boasts W/I Closet (with B/I Organizers) & Huge 5pc Ensuite with Double Vanity, Soaker Tub & Large Shower with B/I Seat. Open Concept Finished Basement with 2nd Kitchen, Rec Room Area, 2 Bedrooms & Full 3pc Bath! Lovely Fenced Backyard with Deck & Patio Area. Fantastic Churchill Meadows Location Just Steps from Parks, Shopping, Restaurants, Community Centre & More! Quick Access to Hwys 407 & 403! (id:60365)
Property Details
| MLS® Number | W12443763 |
| Property Type | Single Family |
| Community Name | Churchill Meadows |
| EquipmentType | Water Heater |
| Features | Carpet Free, In-law Suite |
| ParkingSpaceTotal | 4 |
| RentalEquipmentType | Water Heater |
Building
| BathroomTotal | 4 |
| BedroomsAboveGround | 4 |
| BedroomsBelowGround | 2 |
| BedroomsTotal | 6 |
| Appliances | Dishwasher, Dryer, Microwave, Oven, Stove, Washer, Window Coverings, Refrigerator |
| BasementDevelopment | Finished |
| BasementType | N/a (finished) |
| ConstructionStyleAttachment | Detached |
| CoolingType | Central Air Conditioning |
| ExteriorFinish | Brick |
| FireplacePresent | Yes |
| FlooringType | Ceramic, Hardwood, Porcelain Tile |
| FoundationType | Unknown |
| HalfBathTotal | 1 |
| HeatingFuel | Natural Gas |
| HeatingType | Forced Air |
| StoriesTotal | 2 |
| SizeInterior | 3000 - 3500 Sqft |
| Type | House |
| UtilityWater | Municipal Water |
Parking
| Attached Garage | |
| Garage |
Land
| Acreage | No |
| Sewer | Sanitary Sewer |
Rooms
| Level | Type | Length | Width | Dimensions |
|---|---|---|---|---|
| Second Level | Primary Bedroom | 7.5 m | 3.5 m | 7.5 m x 3.5 m |
| Second Level | Bedroom 2 | 4.15 m | 3.3 m | 4.15 m x 3.3 m |
| Second Level | Bedroom 3 | 4.3 m | 3.3 m | 4.3 m x 3.3 m |
| Second Level | Bedroom 4 | 4.6 m | 3.4 m | 4.6 m x 3.4 m |
| Basement | Kitchen | 4 m | 3.8 m | 4 m x 3.8 m |
| Basement | Recreational, Games Room | 4.7 m | 4 m | 4.7 m x 4 m |
| Basement | Bedroom | 3.85 m | 2.85 m | 3.85 m x 2.85 m |
| Main Level | Kitchen | 4.7 m | 3.8 m | 4.7 m x 3.8 m |
| Main Level | Eating Area | 3.3 m | 3 m | 3.3 m x 3 m |
| Main Level | Family Room | 4.7 m | 3.95 m | 4.7 m x 3.95 m |
| Main Level | Dining Room | 3.9 m | 3.3 m | 3.9 m x 3.3 m |
| Main Level | Living Room | 7.3 m | 4 m | 7.3 m x 4 m |
Grace Zhang
Broker
1660 North Service Rd E #103
Oakville, Ontario L6H 7G3

