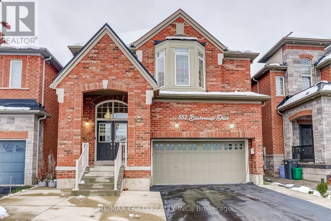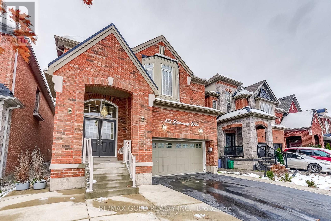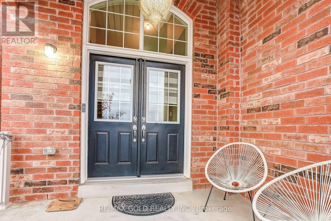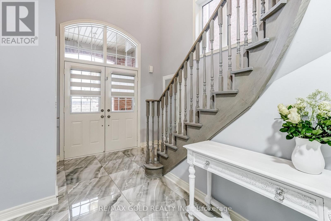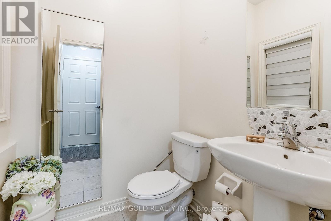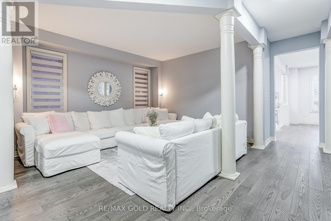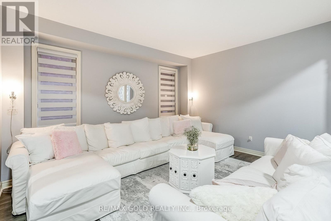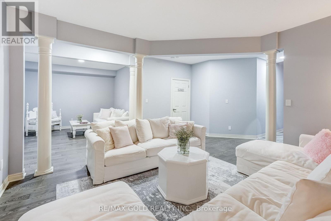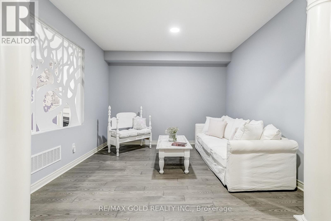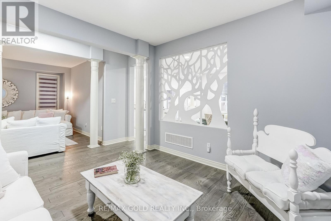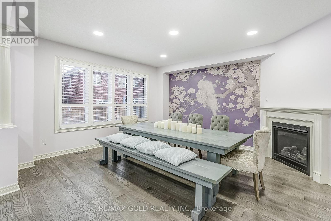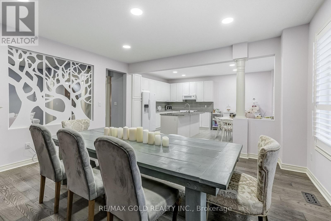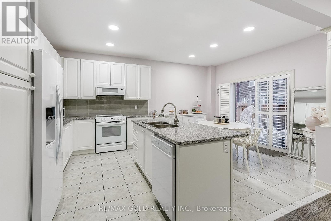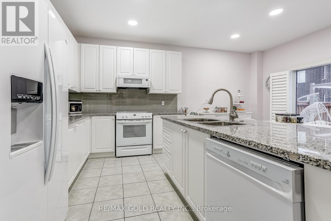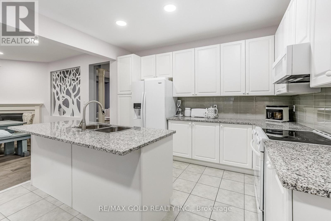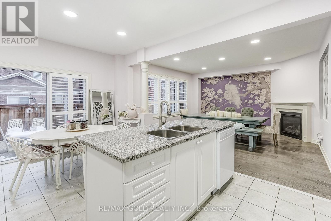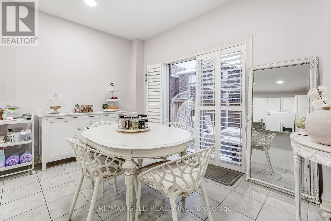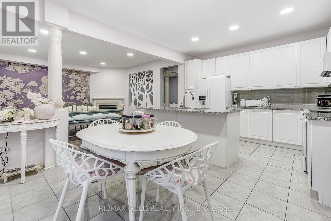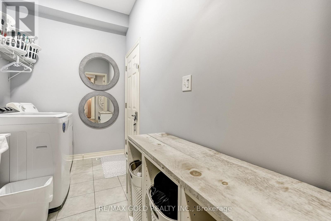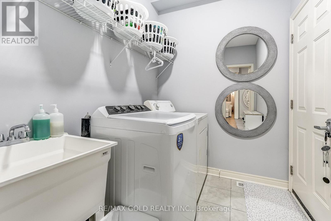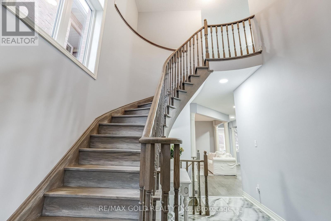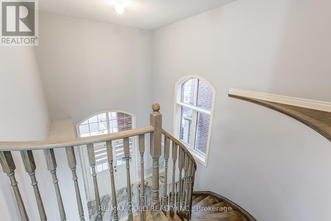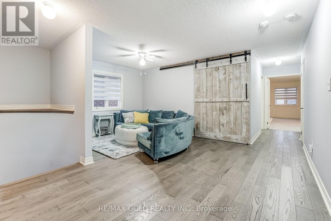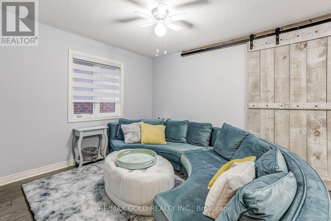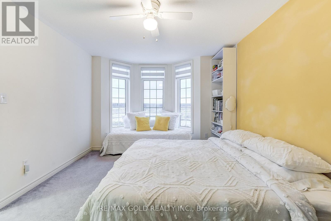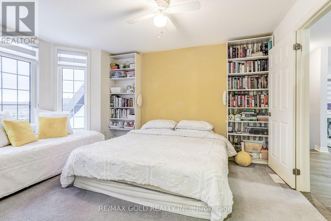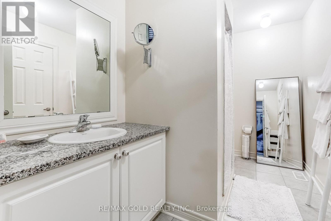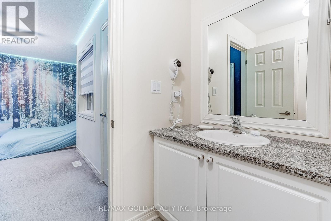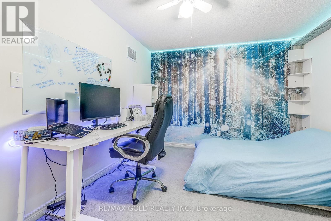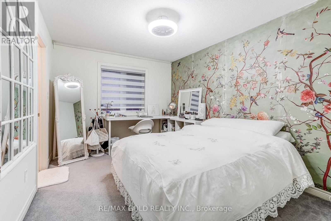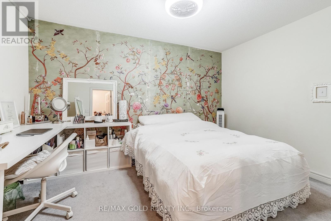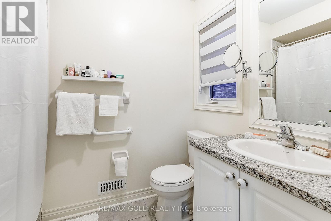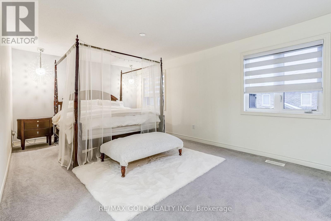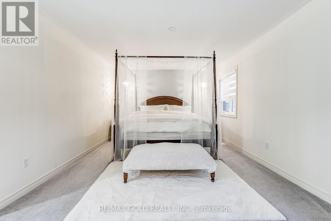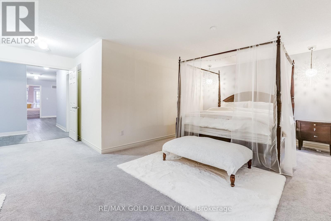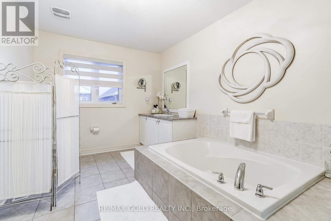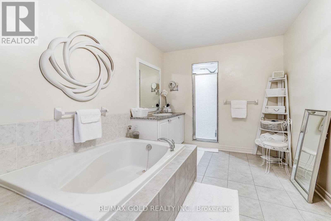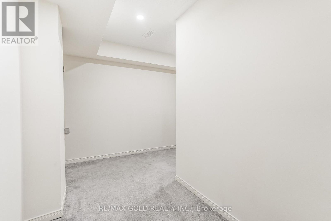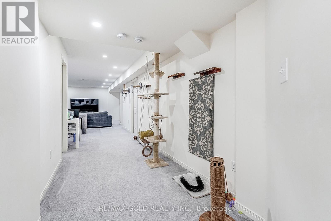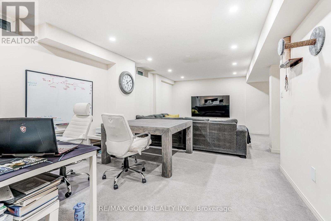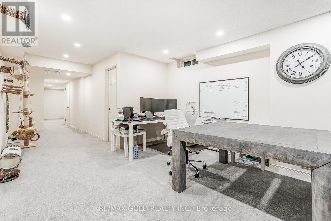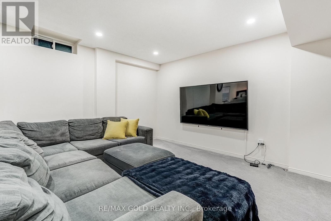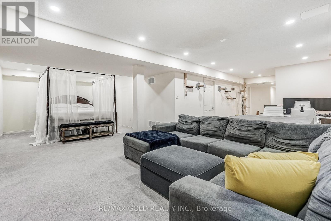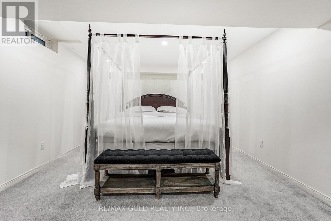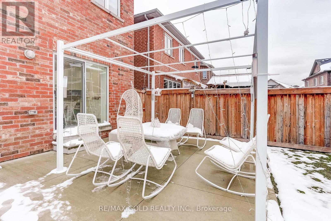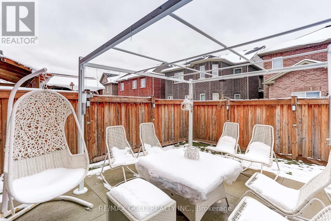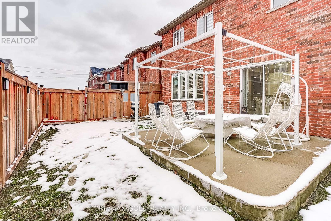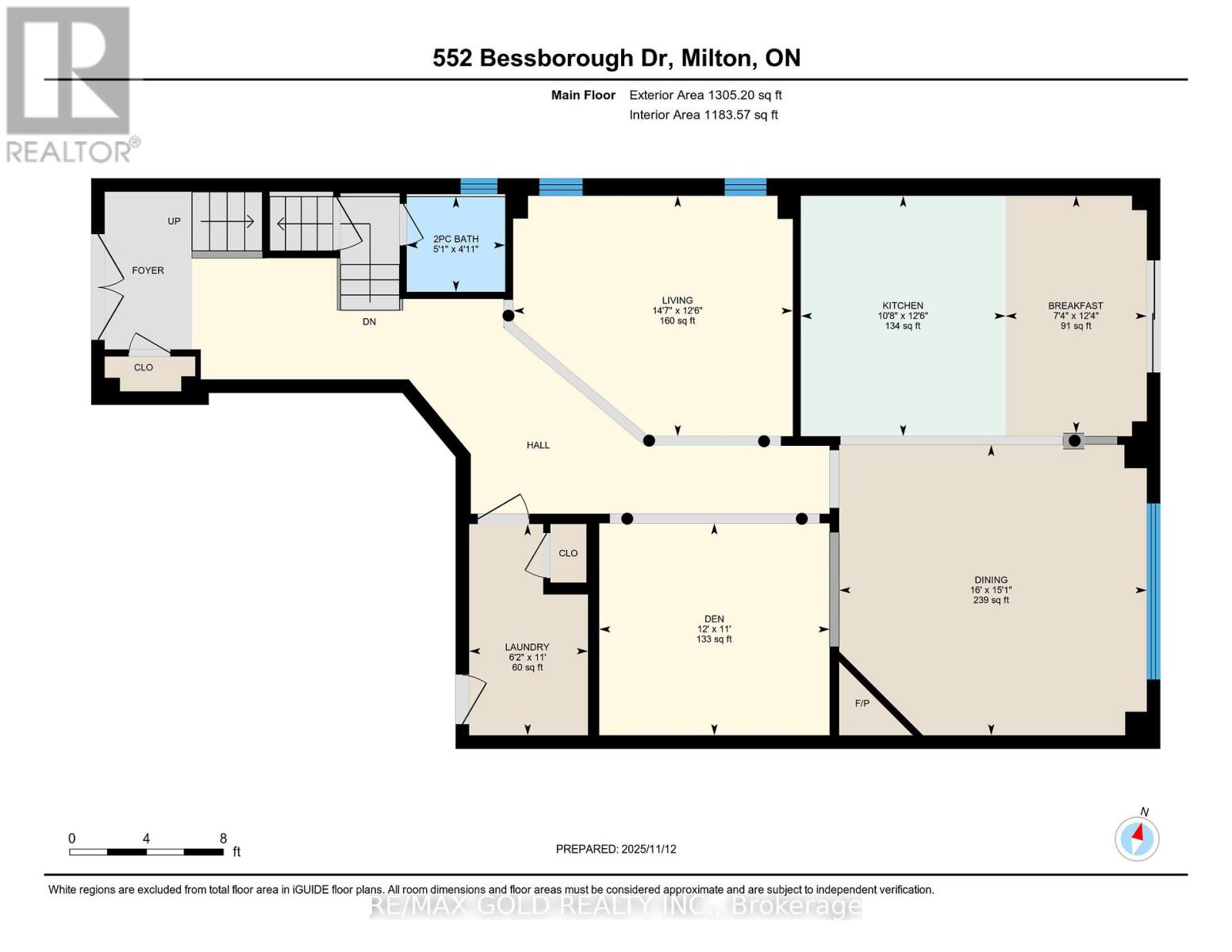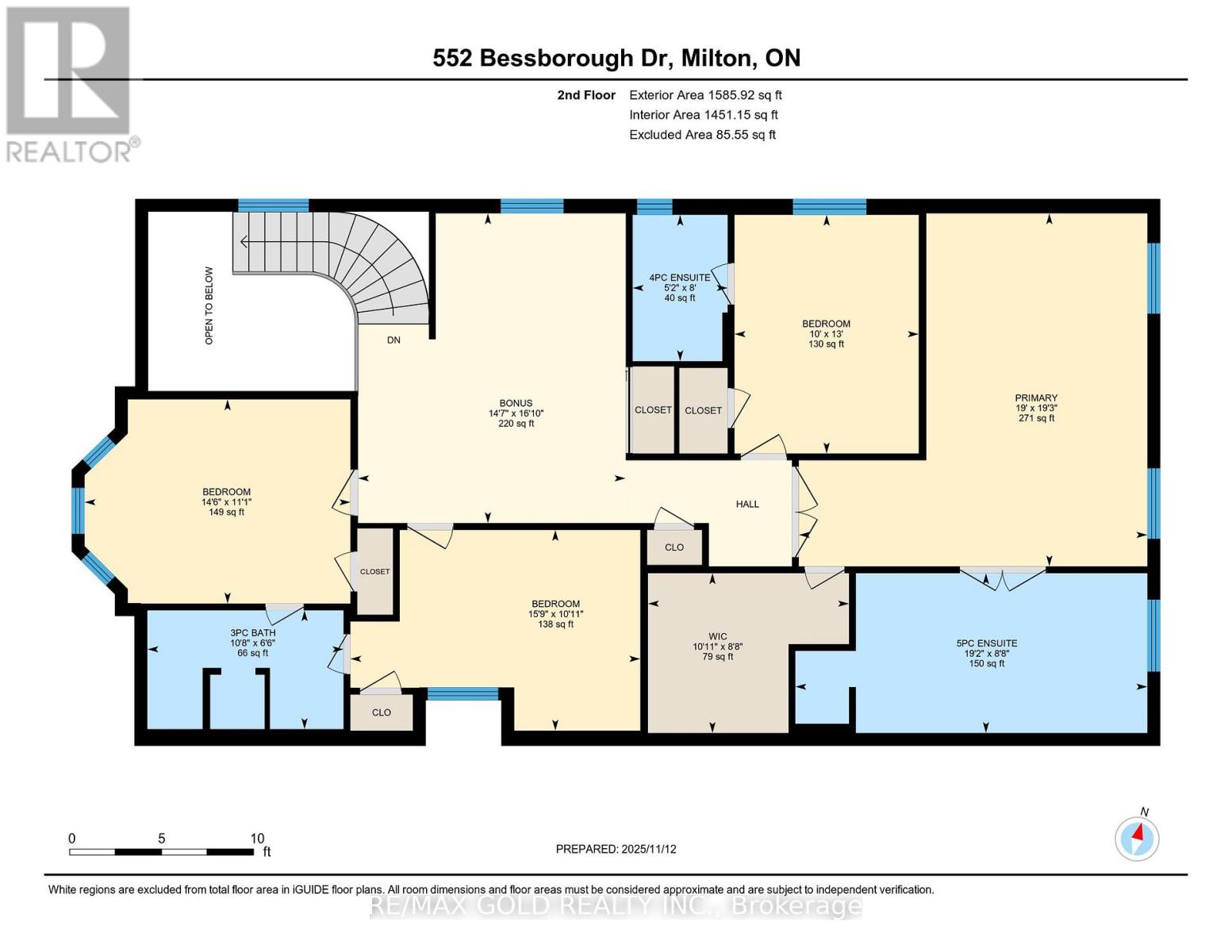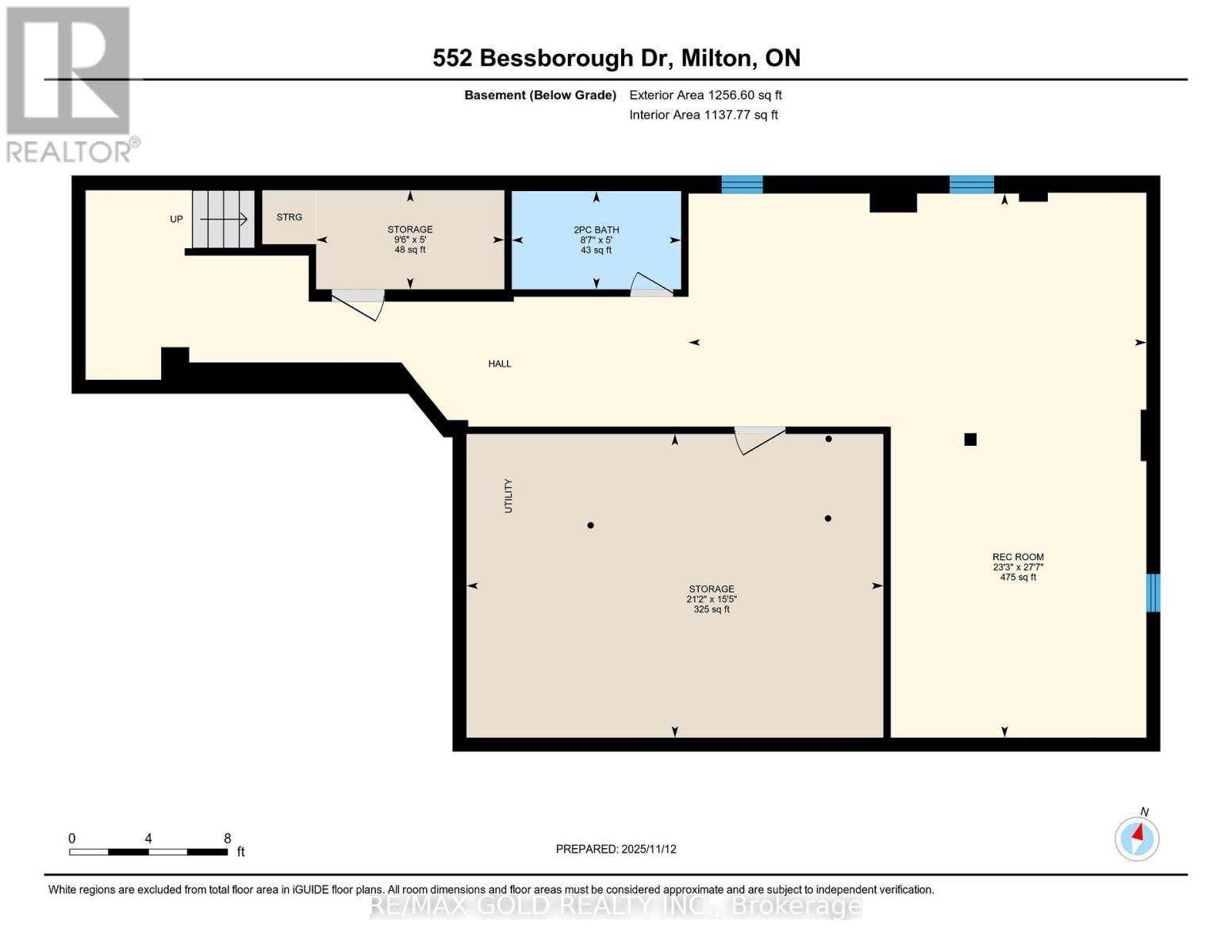552 Bessborough Drive Milton, Ontario L9T 8P5
$1,379,900
Nestled on a premium lot with a breathtaking view of the Niagara Escarpment, this exceptional home at 552 Bessborough Drive offers a perfect blend of modern luxury, family comfort, and unmatched convenience. Located just steps from elementary and secondary schools, directly across from the Mattamy National Cycling Centre (Velodrome) and the upcoming Wilfrid Laurier University Campus, this residence is ideal for both families and professionals seeking a vibrant community lifestyle. Inside, you'll find a meticulously finished basement, a chef-inspired kitchen with granite countertops and extended upper cabinets, and a spacious main floor and den featuring engineered wood flooring. The welcoming foyer shines with porcelain tiles, while 9-foot ceilings, 2-34"casings, and 4-14" baseboards add a touch of elegance throughout. Modern upgrades include pot lights, a slim microwave/hood combo, and a Level-2 EV charging station-all designed to enhance convenience and sustainability. Step outside to a beautifully designed concrete patio and partial concrete front driveway that elevate both function and curb appeal. (id:60365)
Property Details
| MLS® Number | W12536896 |
| Property Type | Single Family |
| Community Name | 1033 - HA Harrison |
| AmenitiesNearBy | Hospital, Park, Public Transit, Schools |
| CommunityFeatures | Community Centre |
| EquipmentType | Water Heater |
| ParkingSpaceTotal | 4 |
| RentalEquipmentType | Water Heater |
Building
| BathroomTotal | 5 |
| BedroomsAboveGround | 4 |
| BedroomsBelowGround | 1 |
| BedroomsTotal | 5 |
| Amenities | Fireplace(s), Separate Electricity Meters |
| Appliances | Water Heater, Furniture, Window Coverings |
| BasementType | None |
| ConstructionStyleAttachment | Detached |
| CoolingType | Central Air Conditioning |
| ExteriorFinish | Brick |
| FireplacePresent | Yes |
| FlooringType | Hardwood, Carpeted, Tile |
| FoundationType | Brick |
| HalfBathTotal | 2 |
| HeatingFuel | Natural Gas |
| HeatingType | Forced Air |
| StoriesTotal | 2 |
| SizeInterior | 2500 - 3000 Sqft |
| Type | House |
| UtilityWater | Municipal Water |
Parking
| Attached Garage | |
| Garage |
Land
| Acreage | No |
| LandAmenities | Hospital, Park, Public Transit, Schools |
| Sewer | Sanitary Sewer |
| SizeDepth | 98 Ft ,4 In |
| SizeFrontage | 36 Ft ,1 In |
| SizeIrregular | 36.1 X 98.4 Ft |
| SizeTotalText | 36.1 X 98.4 Ft |
Rooms
| Level | Type | Length | Width | Dimensions |
|---|---|---|---|---|
| Second Level | Primary Bedroom | 5.86 m | 5.78 m | 5.86 m x 5.78 m |
| Second Level | Bedroom 2 | 3.96 m | 3.05 m | 3.96 m x 3.05 m |
| Second Level | Bedroom 3 | 3.33 m | 4.81 m | 3.33 m x 4.81 m |
| Second Level | Bedroom 4 | 3.39 m | 4.41 m | 3.39 m x 4.41 m |
| Second Level | Loft | 5.14 m | 4.44 m | 5.14 m x 4.44 m |
| Basement | Recreational, Games Room | 8.41 m | 7.07 m | 8.41 m x 7.07 m |
| Main Level | Living Room | 3.82 m | 4.44 m | 3.82 m x 4.44 m |
| Main Level | Dining Room | 4.61 m | 4.88 m | 4.61 m x 4.88 m |
| Main Level | Family Room | 3.37 m | 3.66 m | 3.37 m x 3.66 m |
| Main Level | Kitchen | 3.82 m | 3.25 m | 3.82 m x 3.25 m |
| Main Level | Eating Area | 3.77 m | 2.24 m | 3.77 m x 2.24 m |
Hafeez Ur Rahman
Salesperson
5865 Mclaughlin Rd #6
Mississauga, Ontario L5R 1B8

