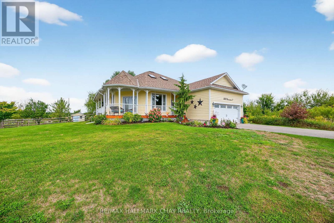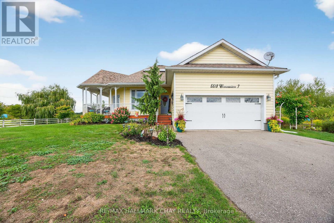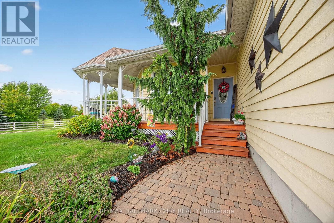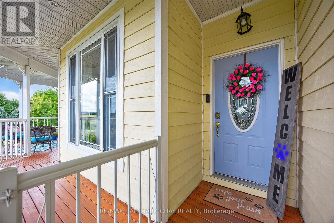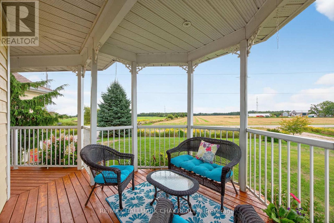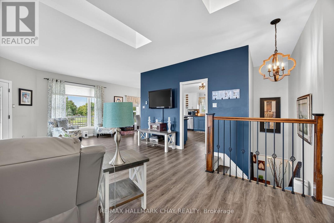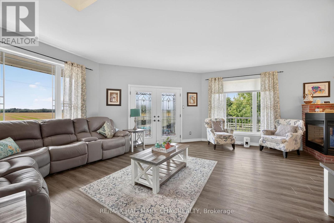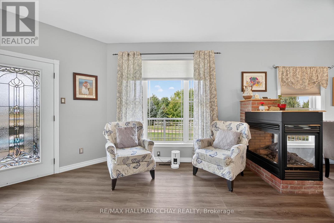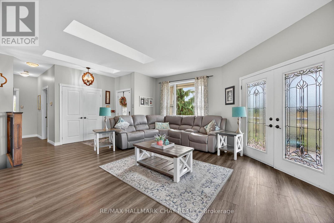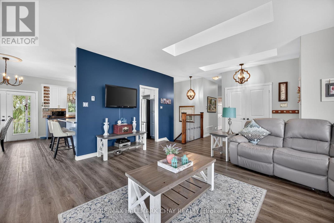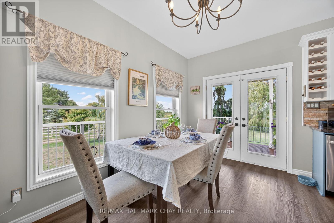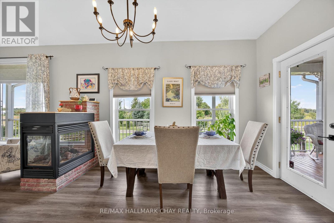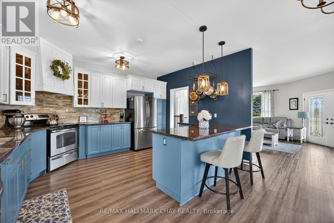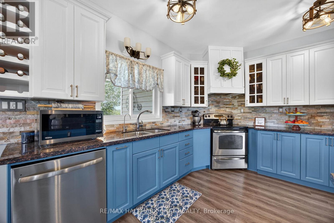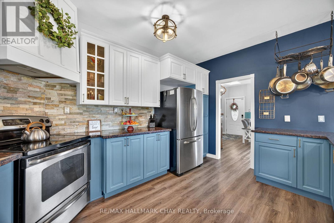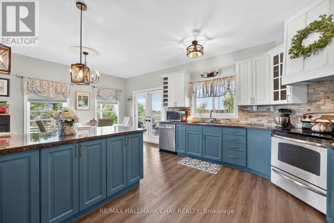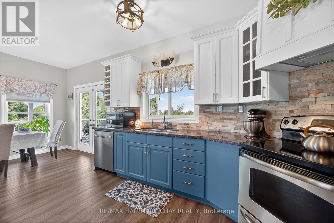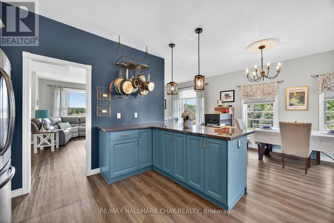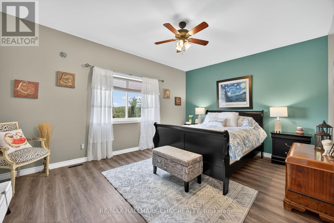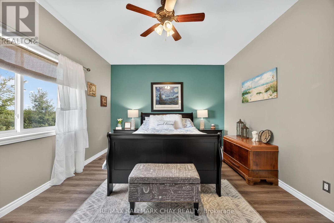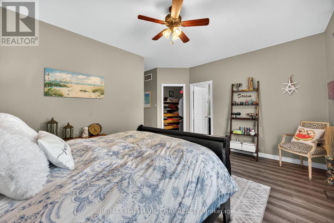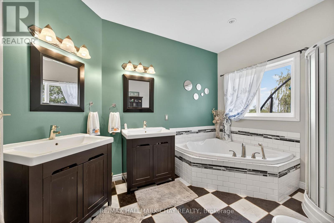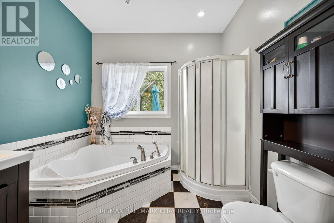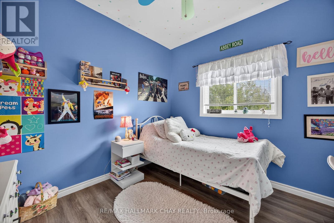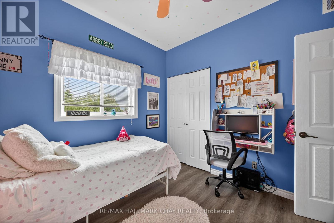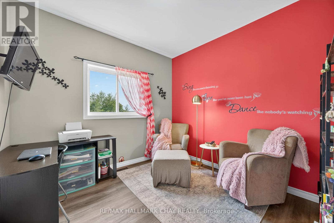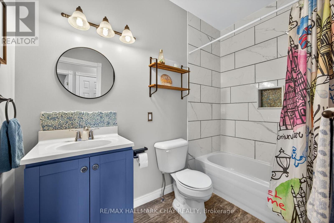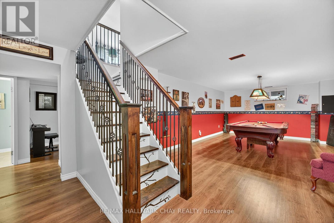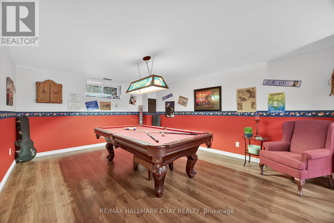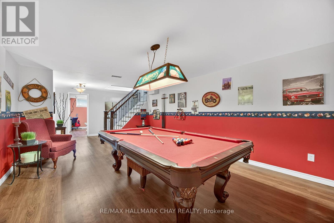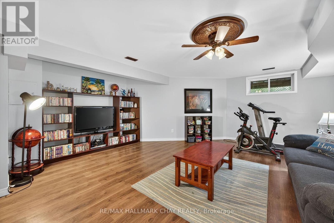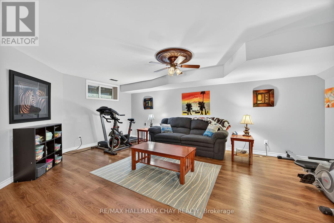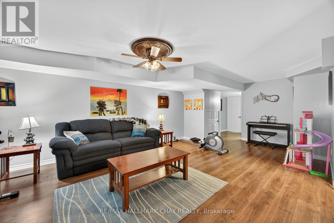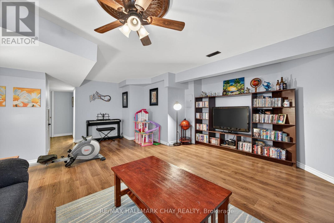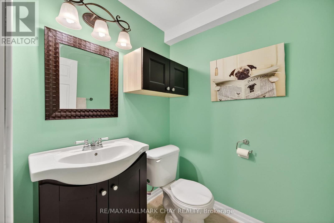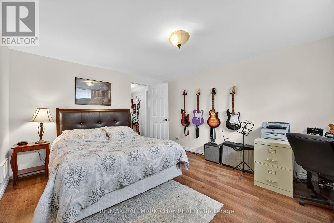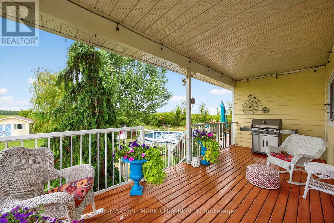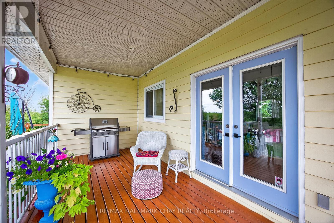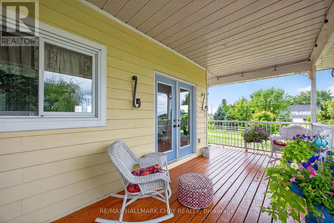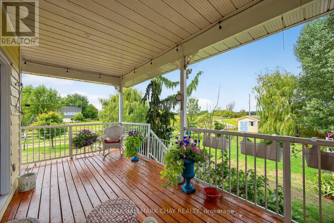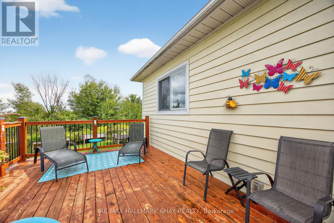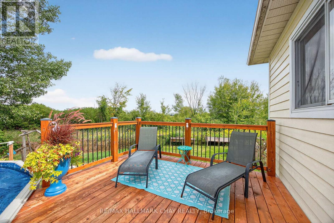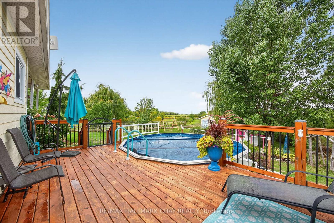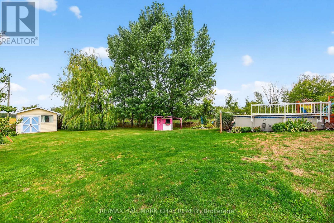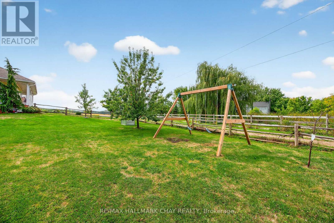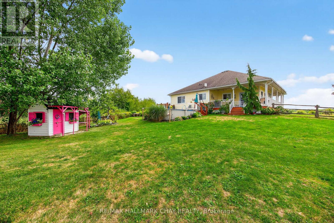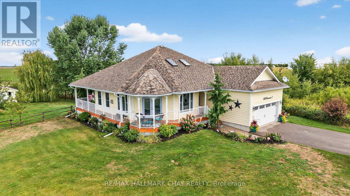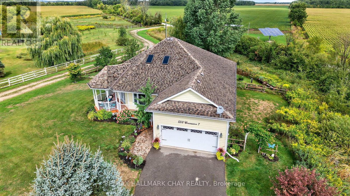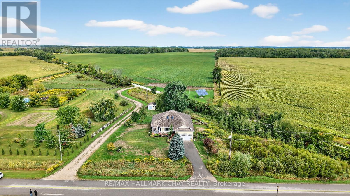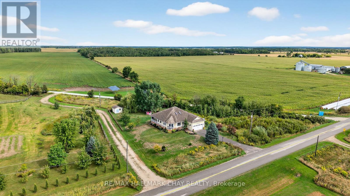5518 Conc 7 Sunnidale Concession Clearview, Ontario L0M 1N0
$939,900
Welcome to this custom-built raised bungalow, offering nearly 3,000 sq. ft. of beautifully finished living space in the heart of Clearview. Built in 2010, this home combines modern updates with timeless charm, including 9-foot ceilings and a cedar wrap-around porch perfect for relaxing and enjoying the outdoors. The main floor features 3 spacious bedrooms, including a primary suite with walk-in closet and luxurious 5-piece ensuite, plus a 4-piece main bath. The heart of the home is the remodeled 2025 kitchen, showcasing sleek stainless steel appliances, granite countertops, and a functional layout perfect for family living and entertaining. The bright, open main level is further enhanced by new luxury vinyl plank flooring (2025), and offers walk-outs from both the living room featuring a double-sided gas fireplace and the dining room, seamlessly extending the living space onto the cedar wrap-around porch. The fully finished basement provides impressive additional living space with a recreation room, family room, an extra bedroom, a 2-piece bath, and a fully insulated cold storage room ideal for all your seasonal needs. Outdoor enthusiasts will love the location just steps from the new Rails to Trails network. The backyard is a retreat with an above-ground pool featuring a new liner and pump (2024). Additional upgrades include a new dishwasher (2025), sump pump with battery backup (2023), and a double-wide paved driveway (2018).This property is the perfect blend of comfort, updates, and country lifestyle ready to welcome its next family. (id:60365)
Property Details
| MLS® Number | S12386715 |
| Property Type | Single Family |
| Community Name | Rural Clearview |
| CommunityFeatures | School Bus |
| Easement | Right Of Way |
| EquipmentType | None |
| Features | Level Lot, Irregular Lot Size, Flat Site, Conservation/green Belt, Dry, Carpet Free |
| ParkingSpaceTotal | 6 |
| PoolType | Above Ground Pool |
| RentalEquipmentType | None |
| Structure | Porch, Deck, Shed |
Building
| BathroomTotal | 3 |
| BedroomsAboveGround | 3 |
| BedroomsBelowGround | 1 |
| BedroomsTotal | 4 |
| Age | 6 To 15 Years |
| Amenities | Fireplace(s) |
| Appliances | Garage Door Opener Remote(s), Water Heater, Water Treatment, Dishwasher, Dryer, Garage Door Opener, Stove, Washer, Window Coverings, Refrigerator |
| ArchitecturalStyle | Raised Bungalow |
| BasementDevelopment | Finished |
| BasementType | Full (finished) |
| ConstructionStyleAttachment | Detached |
| CoolingType | Central Air Conditioning |
| ExteriorFinish | Wood |
| FireProtection | Alarm System, Smoke Detectors |
| FireplacePresent | Yes |
| FireplaceTotal | 1 |
| FlooringType | Vinyl, Laminate, Tile |
| FoundationType | Poured Concrete |
| HalfBathTotal | 1 |
| HeatingFuel | Natural Gas |
| HeatingType | Forced Air |
| StoriesTotal | 1 |
| SizeInterior | 1500 - 2000 Sqft |
| Type | House |
| UtilityWater | Drilled Well |
Parking
| Attached Garage | |
| Garage | |
| Inside Entry |
Land
| Acreage | No |
| LandscapeFeatures | Landscaped |
| Sewer | Septic System |
| SizeDepth | 428 Ft ,6 In |
| SizeFrontage | 150 Ft |
| SizeIrregular | 150 X 428.5 Ft |
| SizeTotalText | 150 X 428.5 Ft|1/2 - 1.99 Acres |
| ZoningDescription | Ag |
Rooms
| Level | Type | Length | Width | Dimensions |
|---|---|---|---|---|
| Basement | Recreational, Games Room | 8.42 m | 4.38 m | 8.42 m x 4.38 m |
| Basement | Family Room | 7.95 m | 5.1 m | 7.95 m x 5.1 m |
| Basement | Bedroom | 4.55 m | 3.54 m | 4.55 m x 3.54 m |
| Basement | Bathroom | 1.71 m | 1.67 m | 1.71 m x 1.67 m |
| Main Level | Foyer | 1.69 m | 3.99 m | 1.69 m x 3.99 m |
| Main Level | Living Room | 5.61 m | 5.21 m | 5.61 m x 5.21 m |
| Main Level | Kitchen | 3.68 m | 4.29 m | 3.68 m x 4.29 m |
| Main Level | Dining Room | 2.61 m | 4.27 m | 2.61 m x 4.27 m |
| Main Level | Primary Bedroom | 4.88 m | 5.22 m | 4.88 m x 5.22 m |
| Main Level | Bathroom | 2.6 m | 3.77 m | 2.6 m x 3.77 m |
| Main Level | Bedroom | 3.04 m | 3.01 m | 3.04 m x 3.01 m |
| Main Level | Bedroom | 3.05 m | 3.08 m | 3.05 m x 3.08 m |
| Main Level | Bathroom | 1.43 m | 2.75 m | 1.43 m x 2.75 m |
| Main Level | Laundry Room | 2 m | 1.54 m | 2 m x 1.54 m |
Utilities
| Electricity | Installed |
| Wireless | Available |
| Natural Gas Available | Available |
Michael Stuart Webb
Broker
218 Bayfield St, 100078 & 100431
Barrie, Ontario L4M 3B6
Matt Young
Salesperson
218 Bayfield St, 100078 & 100431
Barrie, Ontario L4M 3B6

