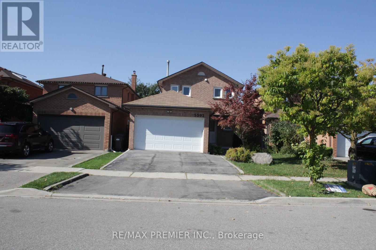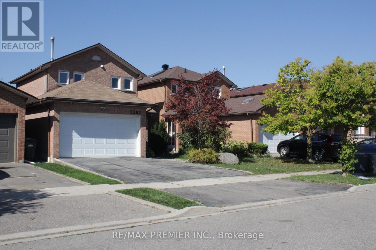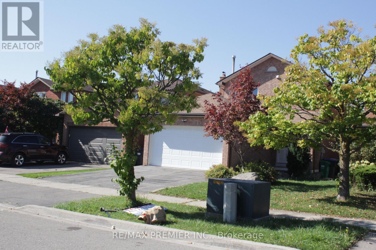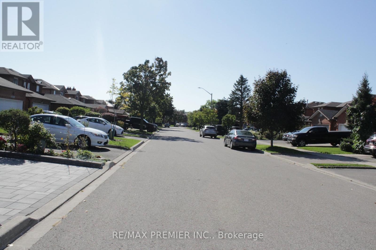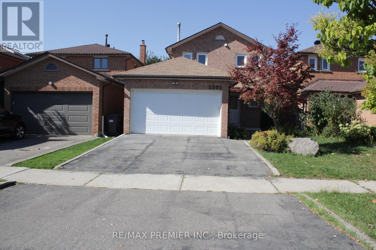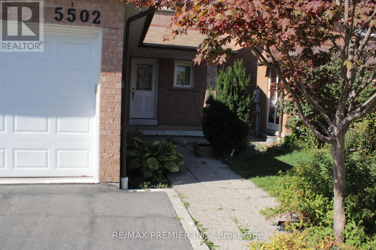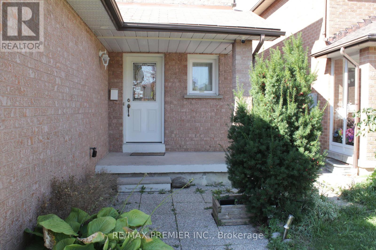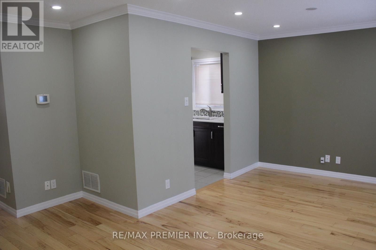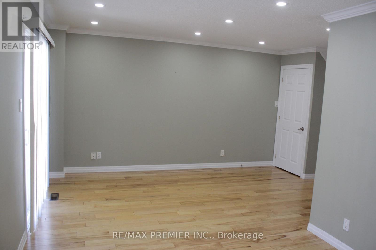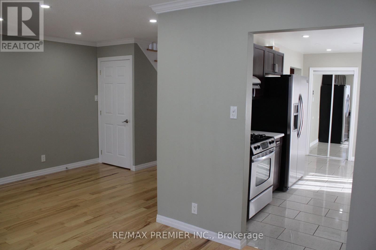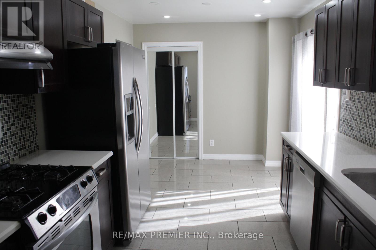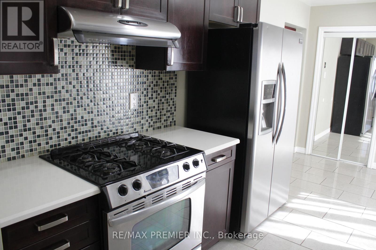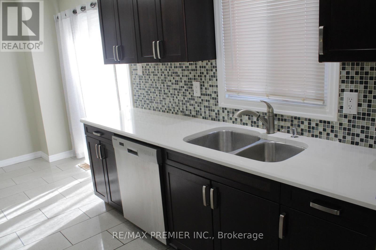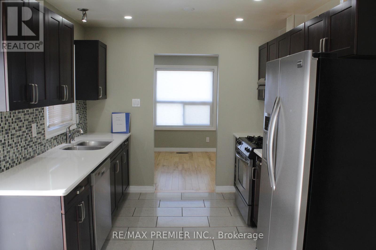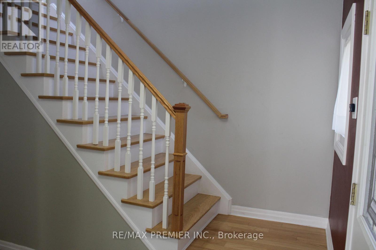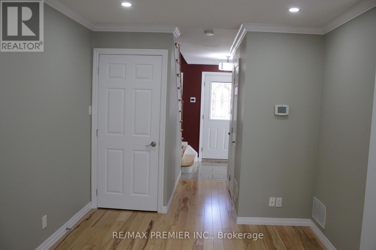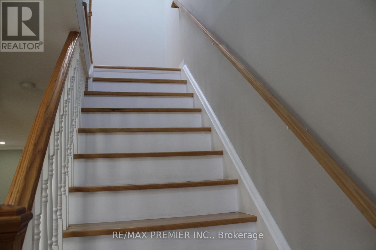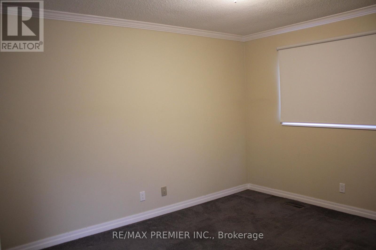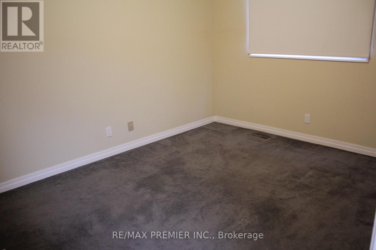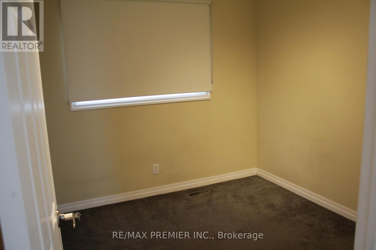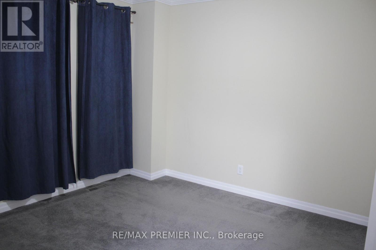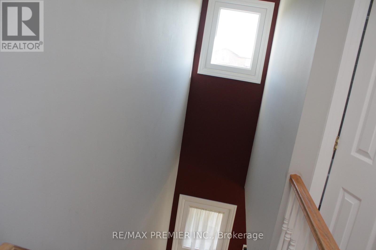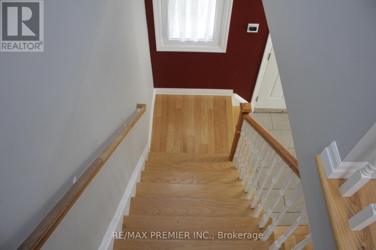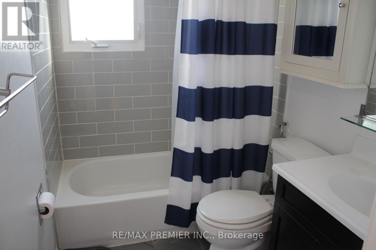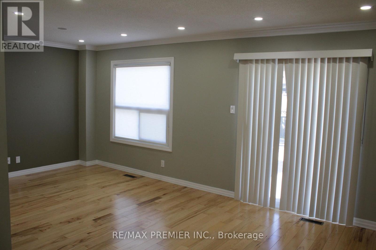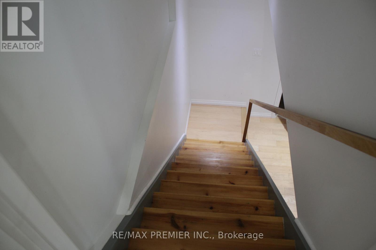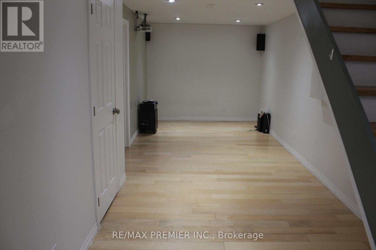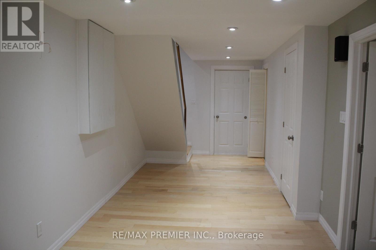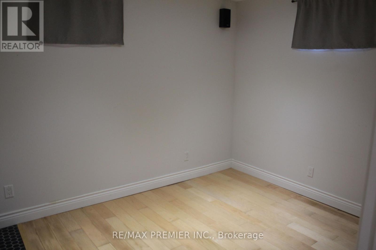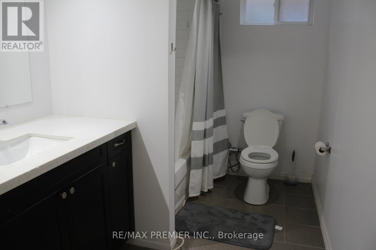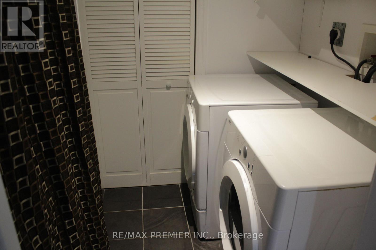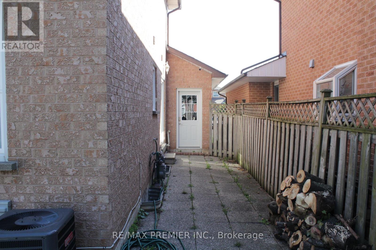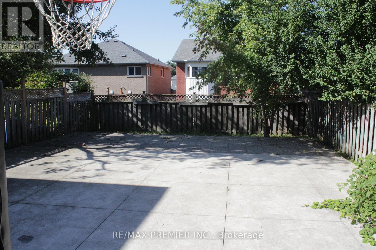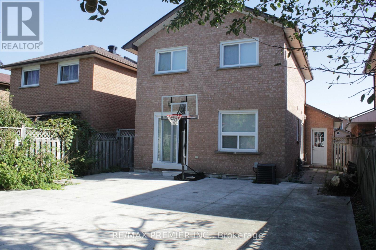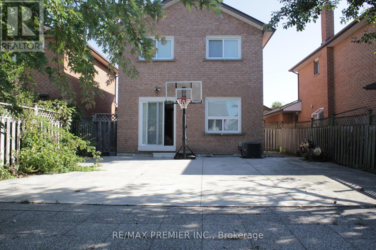5502 Bourget Drive Mississauga, Ontario L5R 3A4
$3,700 Monthly
This spacious 3+1 bedroom full house is situated in an extremely high-demand area of Mississauga. Perfect for families, the home is just minutes away from excellent, highly rated schools such as St. Edith Stein Catholic Elementary School and Meadowvale Village Public School. Residents enjoy easy access to beautiful parks, including Meadowvale Conservation Area, Lamplight Park, and Bancroft Park, ideal for outdoor activities and family outings. The location is also incredibly convenient for commuters, with quick access to major highways including Highway 401 and 407. For shopping and entertainment, youre only a short drive from Square One Shopping Centre, one of Canadas largest malls, offering a wide variety of shops, restaurants, and entertainment options. Nearby, youll also find the Meadowvale Community Centre, which features fitness facilities, swimming pools, skating rinks, and numerous programs for all ages. With an unbeatable combination of excellent schools, parks, recreation, and shopping, this property offers everything you need for comfortable and vibrant family living. (id:60365)
Property Details
| MLS® Number | W12336477 |
| Property Type | Single Family |
| Community Name | Hurontario |
| ParkingSpaceTotal | 4 |
Building
| BathroomTotal | 3 |
| BedroomsAboveGround | 3 |
| BedroomsBelowGround | 1 |
| BedroomsTotal | 4 |
| Appliances | Dishwasher, Dryer, Stove, Washer, Refrigerator |
| BasementDevelopment | Finished |
| BasementType | N/a (finished) |
| ConstructionStyleAttachment | Detached |
| CoolingType | Central Air Conditioning |
| ExteriorFinish | Brick |
| FlooringType | Hardwood, Ceramic, Carpeted, Laminate |
| FoundationType | Concrete |
| HalfBathTotal | 1 |
| HeatingFuel | Natural Gas |
| HeatingType | Forced Air |
| StoriesTotal | 2 |
| SizeInterior | 1500 - 2000 Sqft |
| Type | House |
| UtilityWater | Municipal Water |
Parking
| Garage |
Land
| Acreage | No |
| Sewer | Sanitary Sewer |
Rooms
| Level | Type | Length | Width | Dimensions |
|---|---|---|---|---|
| Basement | Family Room | 5.59 m | 3.3 m | 5.59 m x 3.3 m |
| Basement | Bedroom | 3.02 m | 1.98 m | 3.02 m x 1.98 m |
| Main Level | Living Room | 2.82 m | 4.42 m | 2.82 m x 4.42 m |
| Main Level | Dining Room | 3 m | 3.05 m | 3 m x 3.05 m |
| Main Level | Kitchen | 2.79 m | 4.88 m | 2.79 m x 4.88 m |
| Main Level | Primary Bedroom | 3.07 m | 3.84 m | 3.07 m x 3.84 m |
| Main Level | Bedroom 2 | 2.57 m | 2.79 m | 2.57 m x 2.79 m |
| Main Level | Bedroom 3 | 3.07 m | 3.3 m | 3.07 m x 3.3 m |
https://www.realtor.ca/real-estate/28715927/5502-bourget-drive-mississauga-hurontario-hurontario
Ali Zamani
Broker
9100 Jane St Bldg L #77
Vaughan, Ontario L4K 0A4

