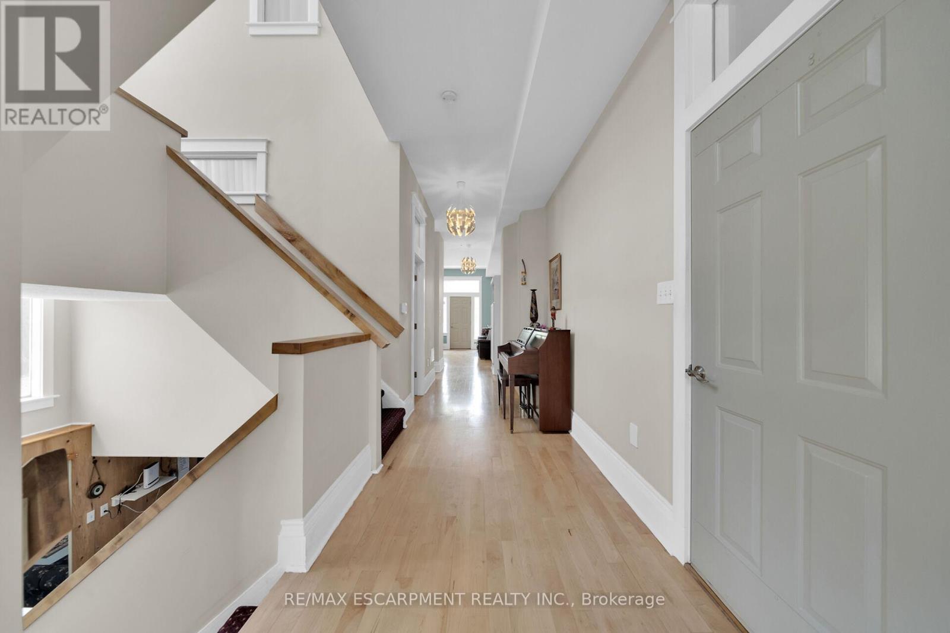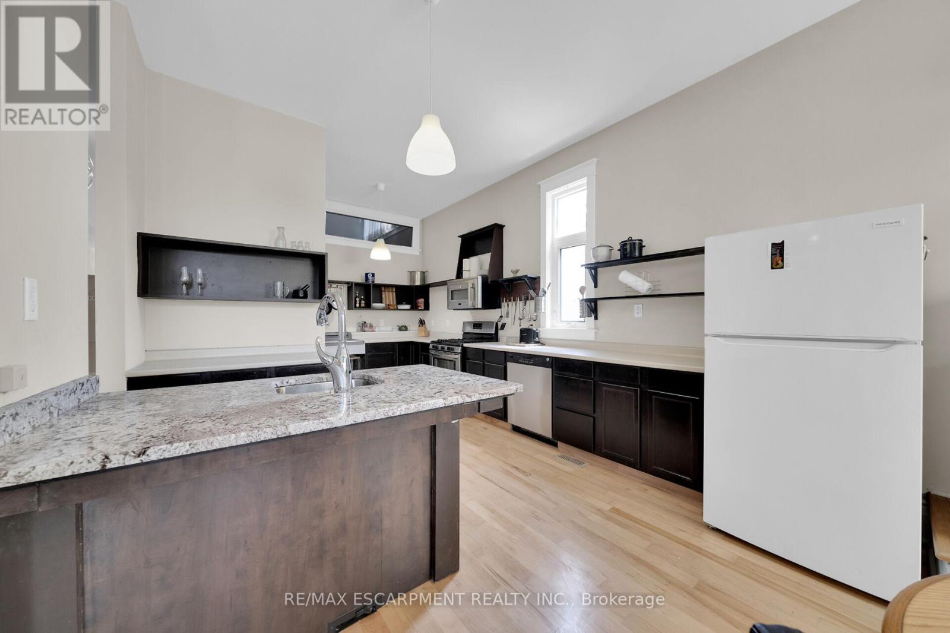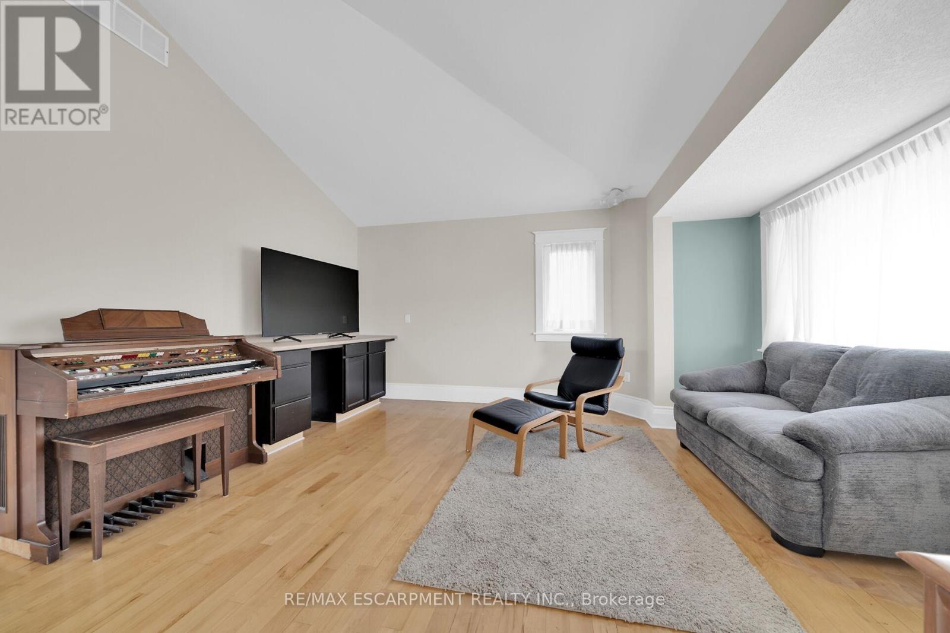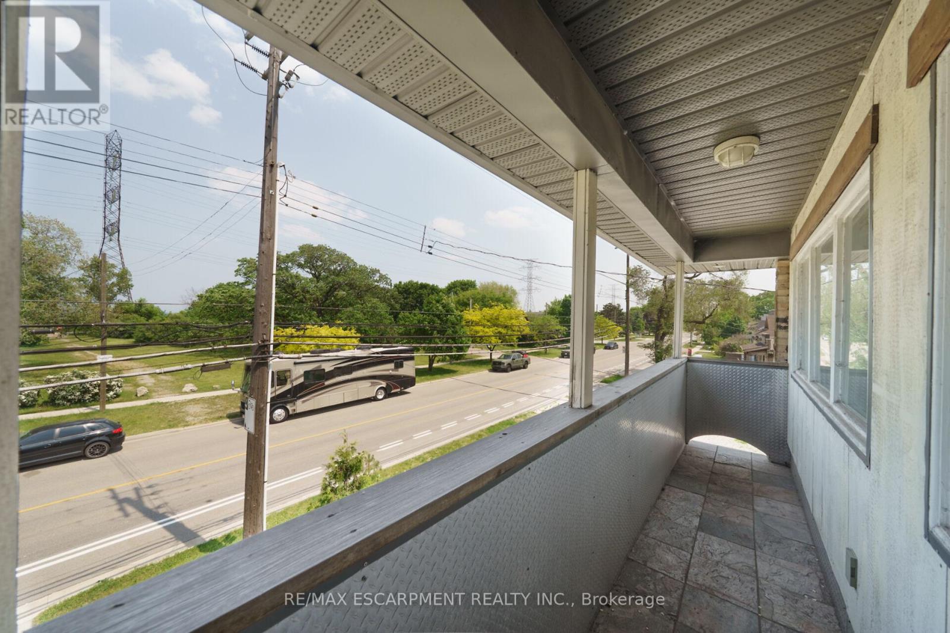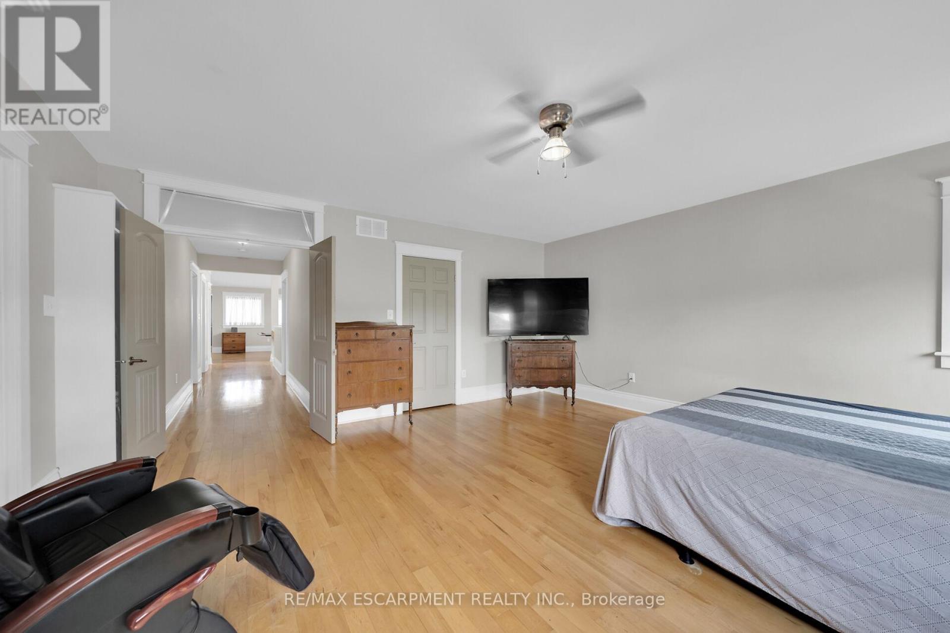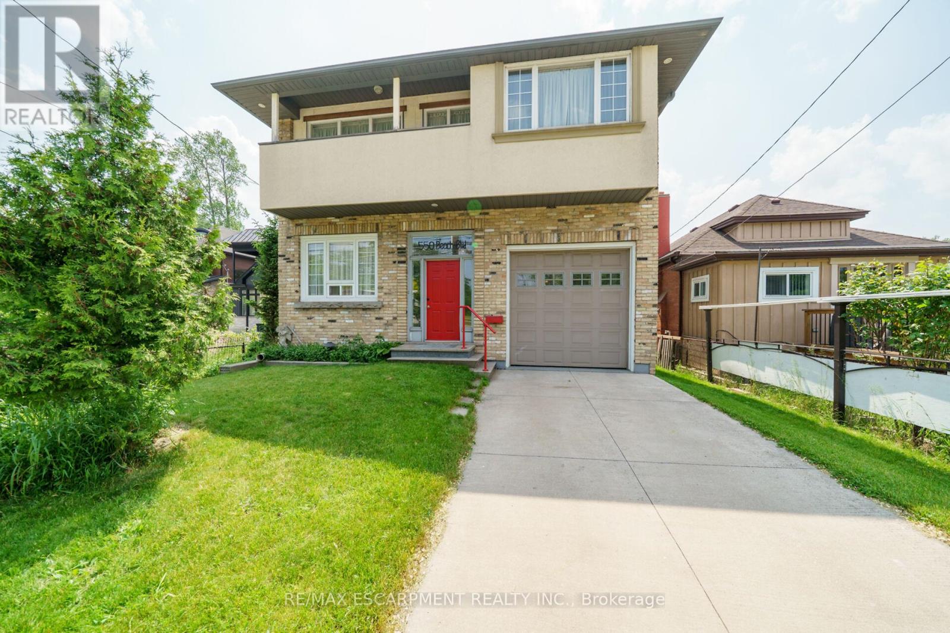3 Bedroom
4 Bathroom
2500 - 3000 sqft
Central Air Conditioning
Forced Air
$1,259,900
Beachside Living at its Best! Custom Built in 2011 & Beautifully Maintained! Bright & Airy 2 Storey Home Nestled in the Sought After Hamilton Beach Community. Soaring 10 Foot Ceilings, Open Concept Kitchen with Spacious Great Room & Dining Area - Perfect for Family Gatherings. Main Floor Den & 2 Piece Powder Room. Maple Hardwood Floors Flow Throughout Main & Second Floor. Double Door Primary Bedroom with 5 Piece Ensuite with Whirlpool Tub, Separate Shower, Granite Counter & Double Vanity. Convenient Bedroom Level Laundry. Stunning Upper Level Family Room with Vaulted Ceiling & Rough in for Wet Bar, Open to Private Balcony with Seasonal Views of Lake Ontario. 3 Car Length Garage with 2 Overhead Doors, 2 Man Doors & Inside Entry to Both the Foyer & Kitchen. Central Air 2017. Gas Furnace 2015. Owned Tankless Hot Water Heater Installed 2020. Central Vacuum. 200 AMP Breakers. Gas BBQ Hook Up. Walk, Ride & Skate the Waterfront Trail Just Steps from Your Front Door. Minutes to Parks, Lake Ontario & Easy Access to QEW/Redhill! Room Sizes Approximate & Irregular. Exterior: Board & Batten, Brick, Stucco (Plaster) (id:60365)
Property Details
|
MLS® Number
|
X12199619 |
|
Property Type
|
Single Family |
|
Community Name
|
Hamilton Beach |
|
AmenitiesNearBy
|
Beach, Park, Public Transit |
|
EquipmentType
|
None |
|
Features
|
Sump Pump |
|
ParkingSpaceTotal
|
4 |
|
RentalEquipmentType
|
None |
Building
|
BathroomTotal
|
4 |
|
BedroomsAboveGround
|
3 |
|
BedroomsTotal
|
3 |
|
Age
|
6 To 15 Years |
|
Appliances
|
Garage Door Opener Remote(s), Central Vacuum, Water Heater, Water Meter, Dryer, Microwave, Stove, Washer, Refrigerator |
|
BasementDevelopment
|
Unfinished |
|
BasementType
|
Partial (unfinished) |
|
ConstructionStyleAttachment
|
Detached |
|
CoolingType
|
Central Air Conditioning |
|
ExteriorFinish
|
Brick, Wood |
|
FlooringType
|
Hardwood |
|
FoundationType
|
Poured Concrete |
|
HalfBathTotal
|
1 |
|
HeatingFuel
|
Natural Gas |
|
HeatingType
|
Forced Air |
|
StoriesTotal
|
2 |
|
SizeInterior
|
2500 - 3000 Sqft |
|
Type
|
House |
|
UtilityWater
|
Municipal Water |
Parking
|
Attached Garage
|
|
|
Garage
|
|
|
Inside Entry
|
|
Land
|
Acreage
|
No |
|
LandAmenities
|
Beach, Park, Public Transit |
|
Sewer
|
Sanitary Sewer |
|
SizeDepth
|
100 Ft |
|
SizeFrontage
|
40 Ft |
|
SizeIrregular
|
40 X 100 Ft |
|
SizeTotalText
|
40 X 100 Ft |
Rooms
| Level |
Type |
Length |
Width |
Dimensions |
|
Second Level |
Primary Bedroom |
5.31 m |
4.88 m |
5.31 m x 4.88 m |
|
Second Level |
Bedroom 2 |
3.38 m |
3.23 m |
3.38 m x 3.23 m |
|
Second Level |
Bedroom 3 |
3.86 m |
3.4 m |
3.86 m x 3.4 m |
|
Second Level |
Laundry Room |
2.77 m |
1.4 m |
2.77 m x 1.4 m |
|
Second Level |
Family Room |
8.61 m |
4.85 m |
8.61 m x 4.85 m |
|
Basement |
Other |
|
|
Measurements not available |
|
Basement |
Utility Room |
|
|
Measurements not available |
|
Main Level |
Kitchen |
4.42 m |
3.35 m |
4.42 m x 3.35 m |
|
Main Level |
Great Room |
5.33 m |
4.5 m |
5.33 m x 4.5 m |
|
Main Level |
Den |
3.68 m |
3.63 m |
3.68 m x 3.63 m |
Utilities
|
Cable
|
Available |
|
Electricity
|
Installed |
|
Sewer
|
Installed |
https://www.realtor.ca/real-estate/28424240/550-beach-boulevard-hamilton-hamilton-beach-hamilton-beach






