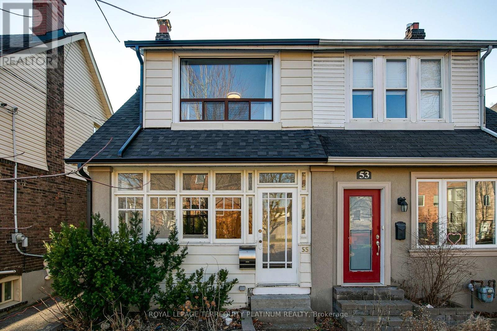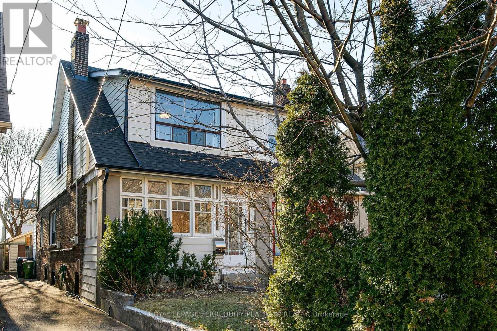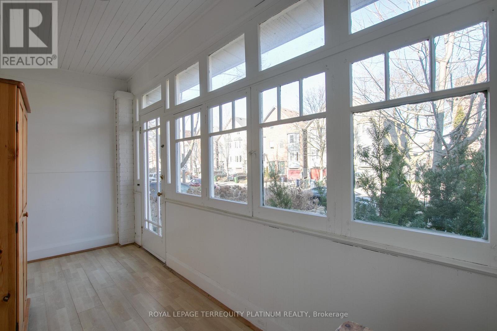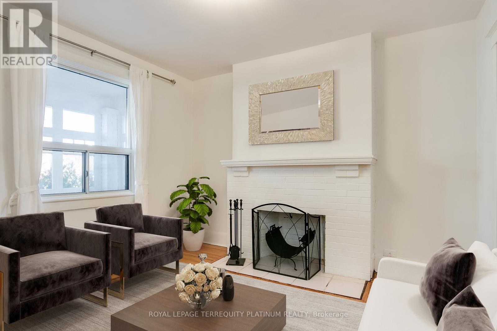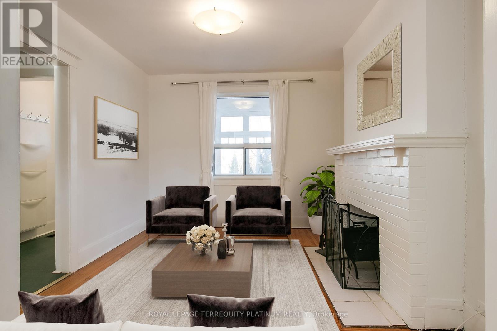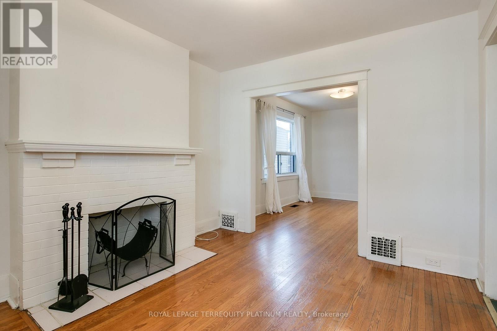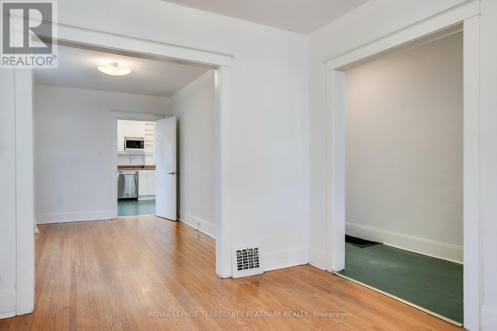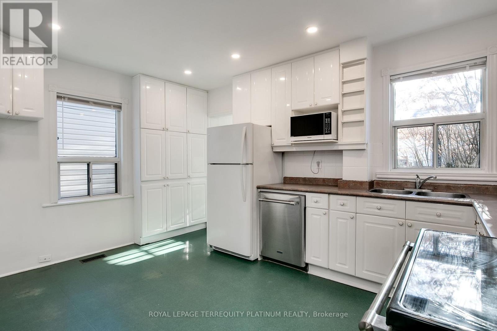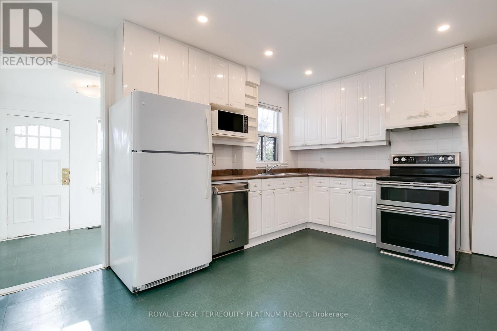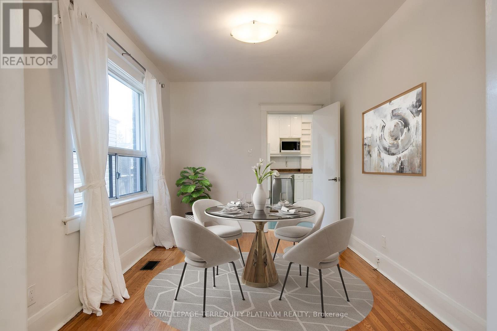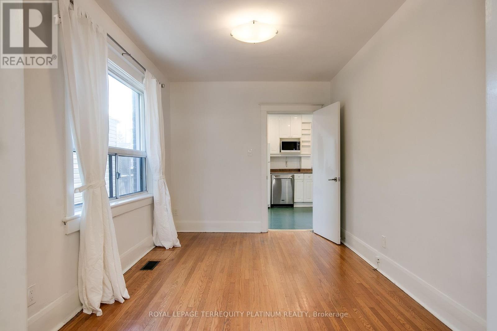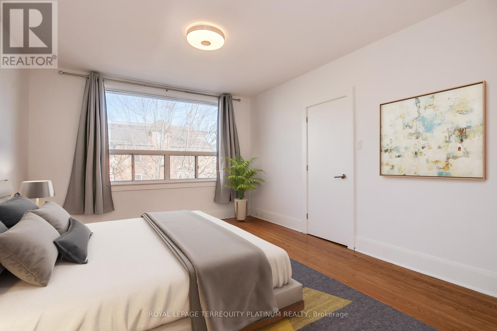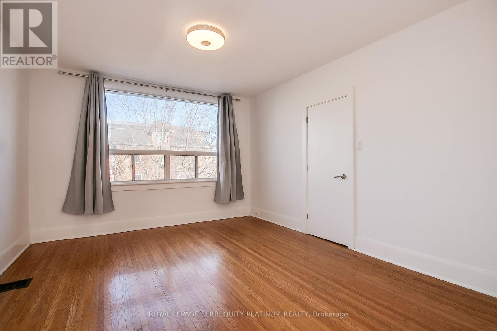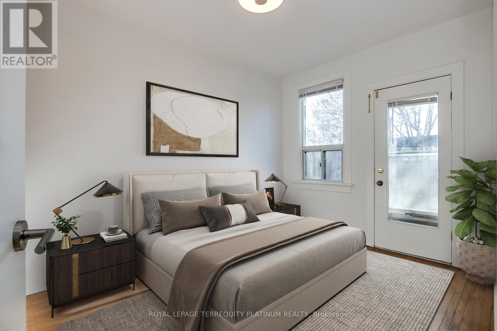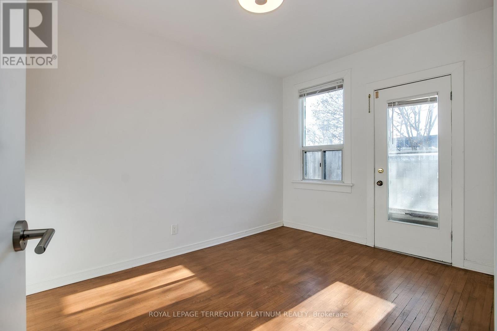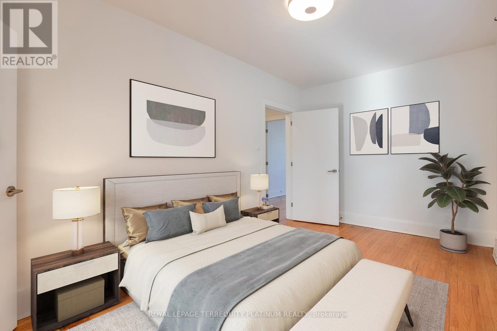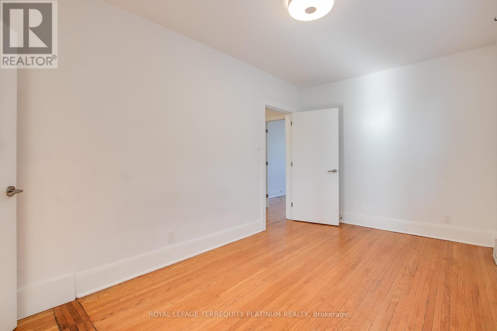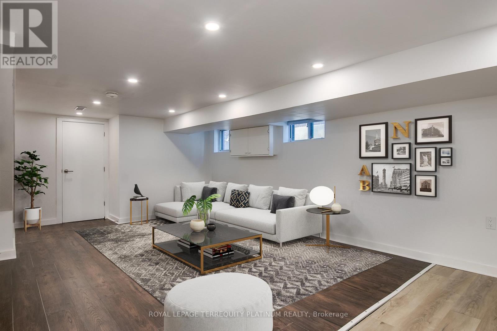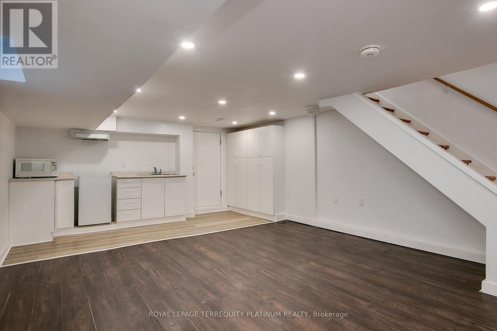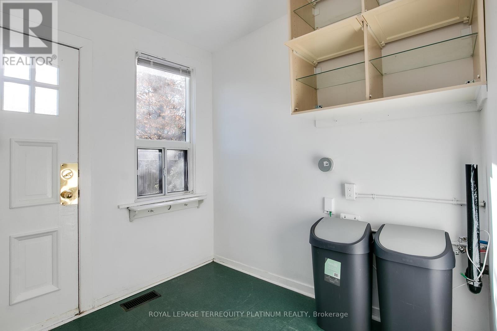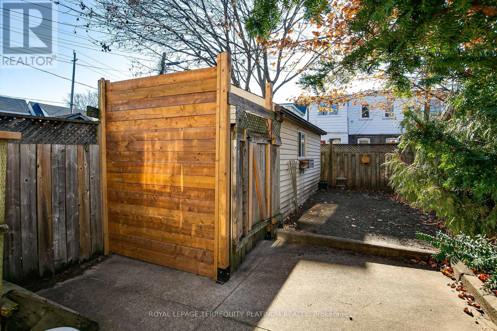55 Woodrow Avenue Toronto, Ontario M4C 1G5
3 Bedroom
2 Bathroom
1100 - 1500 sqft
Central Air Conditioning
Forced Air
$3,600 Monthly
Lovely, Bright & Charming 3 Bedroom Home On The Danforth. Beautiful Living Room With Fireplace& Enclosed Front Porch. Large Eat-In Kitchen Overlooking Backyard. Fantastic BasementRecreation Room W/ Wet Bar. Maintenance Free Backyard. Ideal Location - Steps To Ttc, Shops,Parks, The Danforth And The Beach. Fantastic Neighbours & Neighbourhood!! (id:60365)
Property Details
| MLS® Number | E12460643 |
| Property Type | Single Family |
| Community Name | Woodbine Corridor |
| AmenitiesNearBy | Public Transit, Schools |
| Features | Carpet Free |
Building
| BathroomTotal | 2 |
| BedroomsAboveGround | 3 |
| BedroomsTotal | 3 |
| Amenities | Separate Heating Controls, Separate Electricity Meters |
| Appliances | Hood Fan, Stove, Window Coverings, Refrigerator |
| BasementDevelopment | Finished |
| BasementType | N/a (finished) |
| ConstructionStyleAttachment | Semi-detached |
| CoolingType | Central Air Conditioning |
| ExteriorFinish | Aluminum Siding, Brick |
| FlooringType | Hardwood |
| FoundationType | Concrete |
| HeatingFuel | Natural Gas |
| HeatingType | Forced Air |
| StoriesTotal | 2 |
| SizeInterior | 1100 - 1500 Sqft |
| Type | House |
| UtilityWater | Municipal Water |
Parking
| No Garage |
Land
| Acreage | No |
| FenceType | Fenced Yard |
| LandAmenities | Public Transit, Schools |
| Sewer | Sanitary Sewer |
| SizeDepth | 100 Ft |
| SizeFrontage | 20 Ft |
| SizeIrregular | 20 X 100 Ft |
| SizeTotalText | 20 X 100 Ft |
Rooms
| Level | Type | Length | Width | Dimensions |
|---|---|---|---|---|
| Second Level | Primary Bedroom | 4.31 m | 3.68 m | 4.31 m x 3.68 m |
| Second Level | Bedroom 2 | 4.38 m | 2.7 m | 4.38 m x 2.7 m |
| Second Level | Bedroom 3 | 3.52 m | 2.7 m | 3.52 m x 2.7 m |
| Lower Level | Recreational, Games Room | 6.23 m | 4.34 m | 6.23 m x 4.34 m |
| Lower Level | Laundry Room | 2.66 m | 2 m | 2.66 m x 2 m |
| Main Level | Living Room | 3.47 m | 3.13 m | 3.47 m x 3.13 m |
| Main Level | Dining Room | 4.04 m | 2.7 m | 4.04 m x 2.7 m |
| Main Level | Kitchen | 4.33 m | 3.28 m | 4.33 m x 3.28 m |
Alex Kluge
Broker of Record
Royal LePage Terrequity Platinum Realty
Elaine Mok
Broker
Royal LePage Terrequity Platinum Realty

