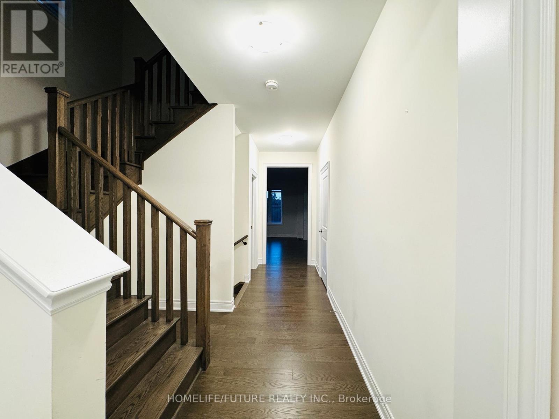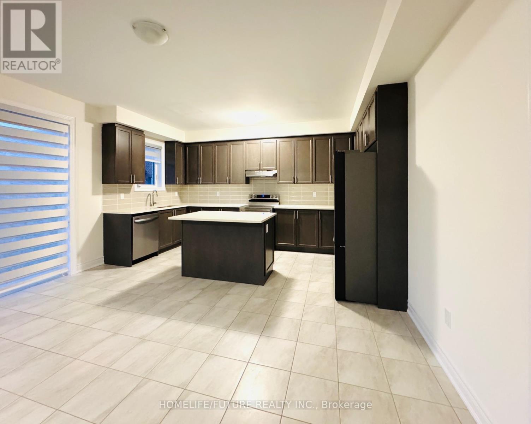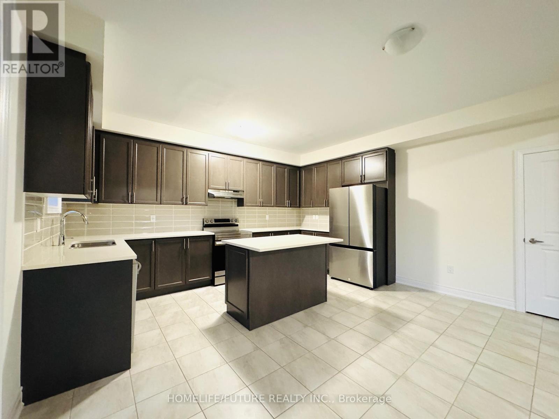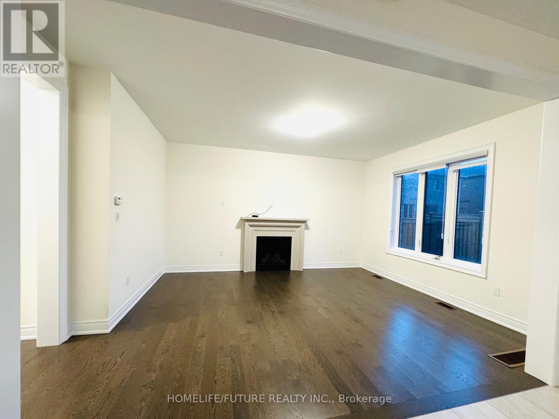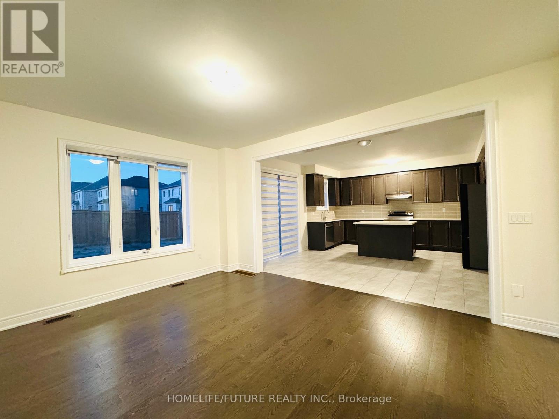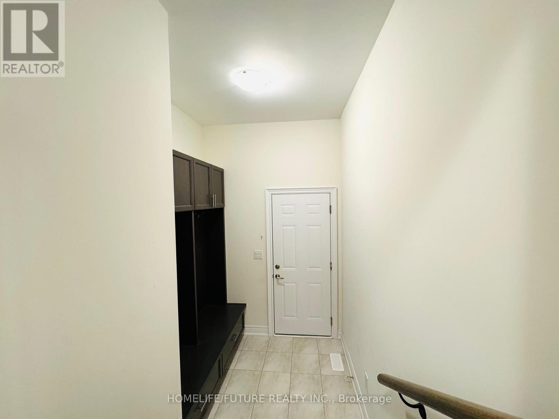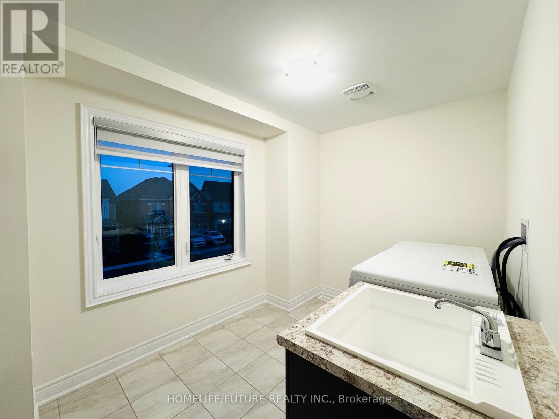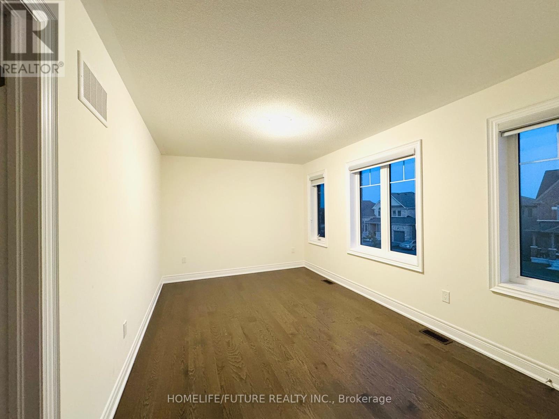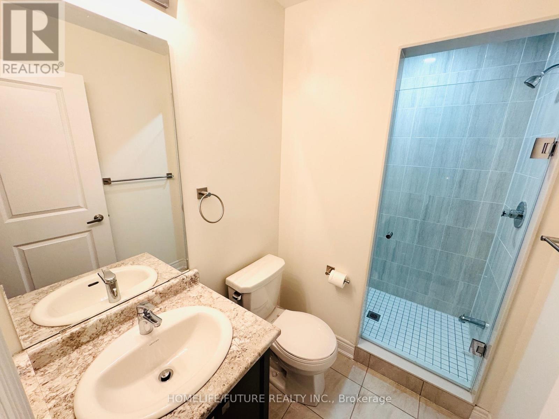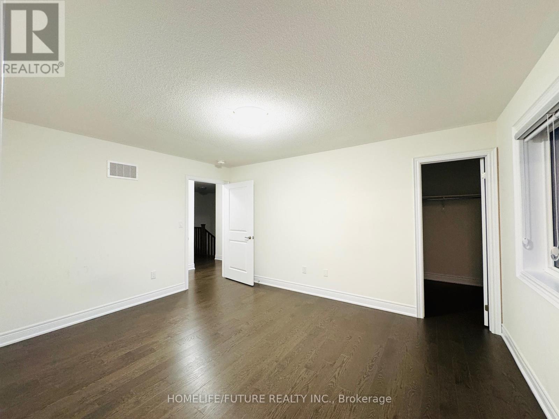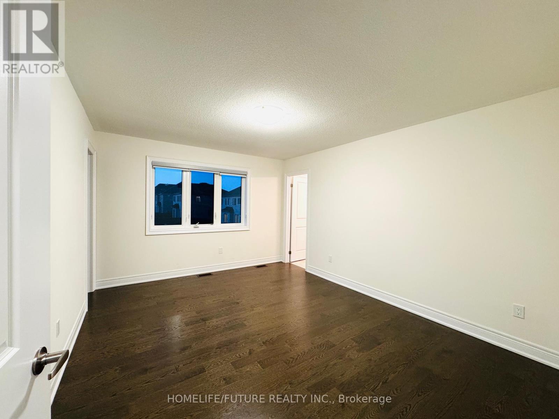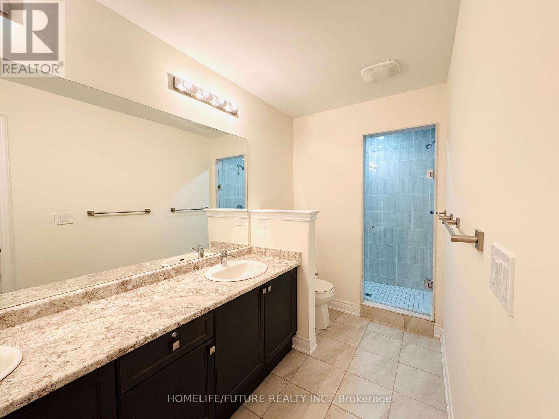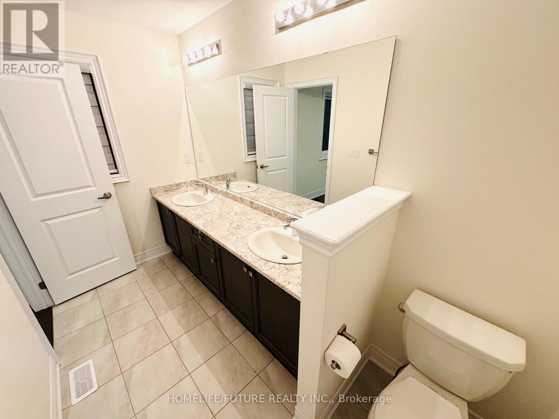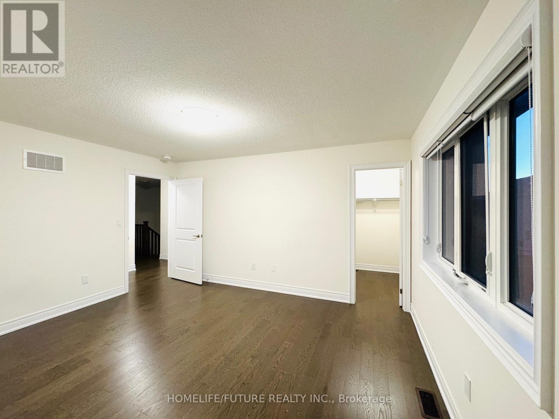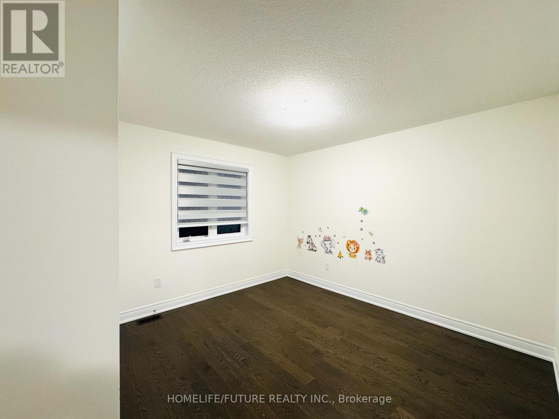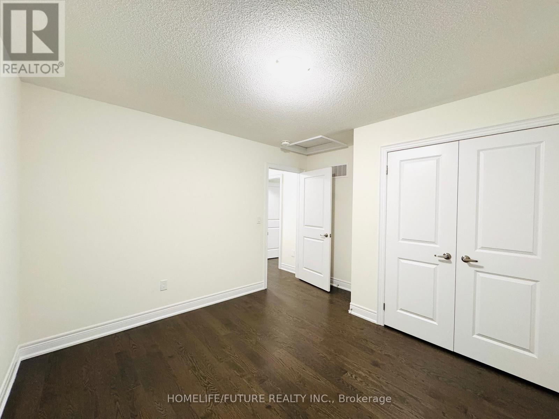55 Wamsley Crescent Clarington, Ontario L1B 0W1
4 Bedroom
4 Bathroom
2000 - 2500 sqft
Fireplace
Central Air Conditioning
Forced Air
$3,400 Monthly
Absolutely Amazing! Don't Miss This Beautiful 4 Bedroom, 4 Washroom Home In Family Friendly Newcastle! Exceptional Open Entry, Perfect For Entertaining And Growing Families. Oak Staircase, Hardwood Floor And Zebra Blinds Throughout The House, 9 Feet Ceiling, Huge Open Concept Family Room, Eat-In Kitchen With Island, Separate Entrances To The Basement And Garage, Walk-Out To Yard, And Much More! Just Minutes Away From Shopping, Bank, School, Park, Community Centre, The 401, 35/115 And 407. (id:60365)
Property Details
| MLS® Number | E12420340 |
| Property Type | Single Family |
| Community Name | Newcastle |
| EquipmentType | Water Heater |
| Features | Carpet Free |
| ParkingSpaceTotal | 6 |
| RentalEquipmentType | Water Heater |
Building
| BathroomTotal | 4 |
| BedroomsAboveGround | 4 |
| BedroomsTotal | 4 |
| Age | 0 To 5 Years |
| Amenities | Fireplace(s) |
| Appliances | Water Heater, Water Meter, All, Blinds, Dishwasher, Dryer, Stove, Washer, Refrigerator |
| BasementType | Full |
| ConstructionStyleAttachment | Detached |
| CoolingType | Central Air Conditioning |
| ExteriorFinish | Brick |
| FireplacePresent | Yes |
| FireplaceTotal | 1 |
| FlooringType | Ceramic, Hardwood |
| FoundationType | Concrete |
| HalfBathTotal | 1 |
| HeatingFuel | Natural Gas |
| HeatingType | Forced Air |
| StoriesTotal | 2 |
| SizeInterior | 2000 - 2500 Sqft |
| Type | House |
| UtilityWater | Municipal Water |
Parking
| Garage |
Land
| Acreage | No |
| Sewer | Sanitary Sewer |
Rooms
| Level | Type | Length | Width | Dimensions |
|---|---|---|---|---|
| Second Level | Primary Bedroom | 4.7 m | 3.9 m | 4.7 m x 3.9 m |
| Second Level | Bedroom 2 | 4.7 m | 5.6 m | 4.7 m x 5.6 m |
| Second Level | Bedroom 3 | 3.6 m | 3.7 m | 3.6 m x 3.7 m |
| Second Level | Bedroom 4 | 3.59 m | 3.4 m | 3.59 m x 3.4 m |
| Second Level | Laundry Room | 3.59 m | 2.5 m | 3.59 m x 2.5 m |
| Main Level | Foyer | 2.9 m | 2.7 m | 2.9 m x 2.7 m |
| Main Level | Living Room | 3.97 m | 5.9 m | 3.97 m x 5.9 m |
| Main Level | Kitchen | 4.9 m | 2.7 m | 4.9 m x 2.7 m |
| Main Level | Eating Area | 4.9 m | 2.7 m | 4.9 m x 2.7 m |
Utilities
| Cable | Available |
| Electricity | Available |
| Sewer | Available |
https://www.realtor.ca/real-estate/28899152/55-wamsley-crescent-clarington-newcastle-newcastle
Prem Kamalanathan
Salesperson
Homelife/future Realty Inc.
7 Eastvale Drive Unit 205
Markham, Ontario L3S 4N8
7 Eastvale Drive Unit 205
Markham, Ontario L3S 4N8

