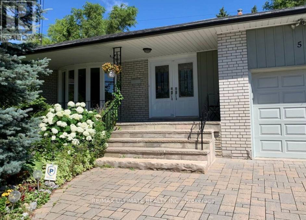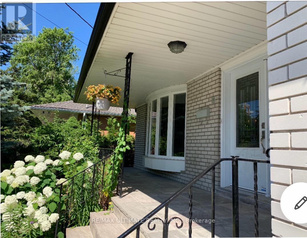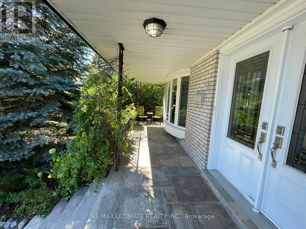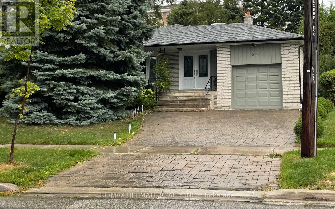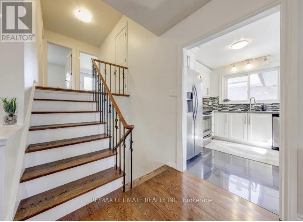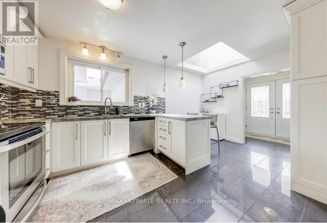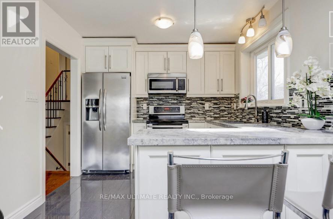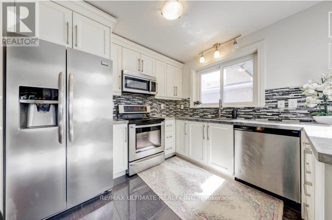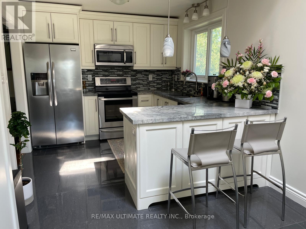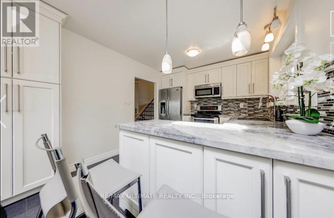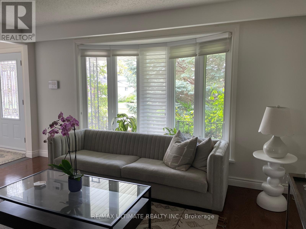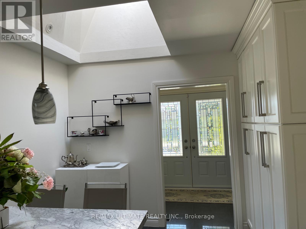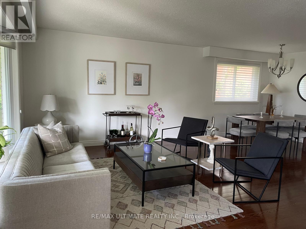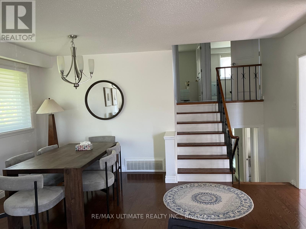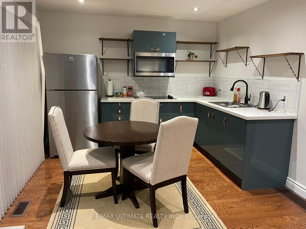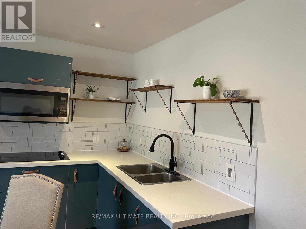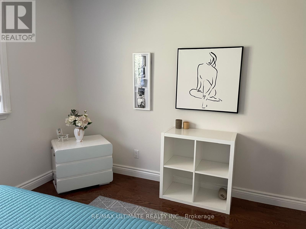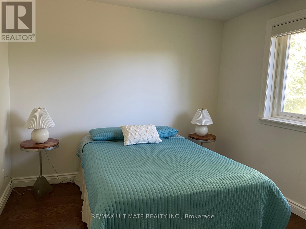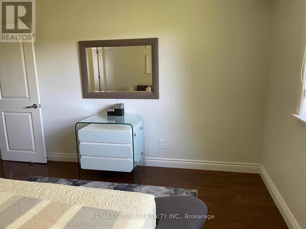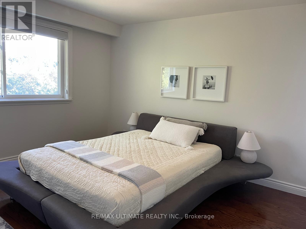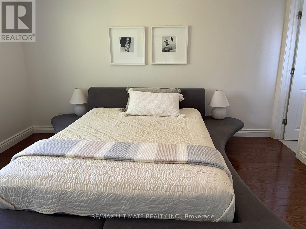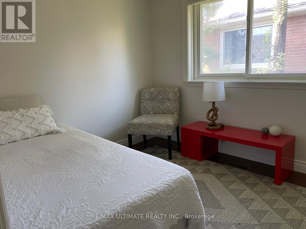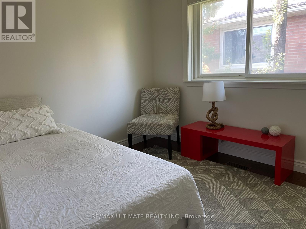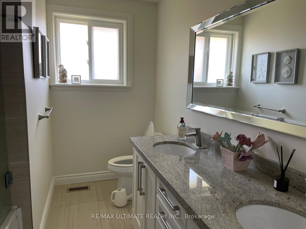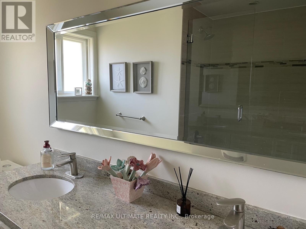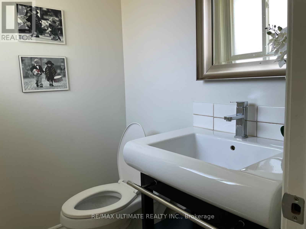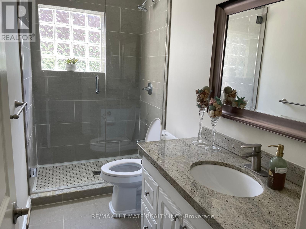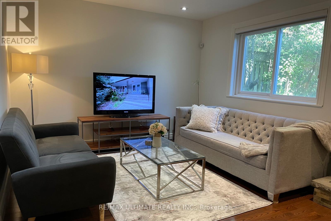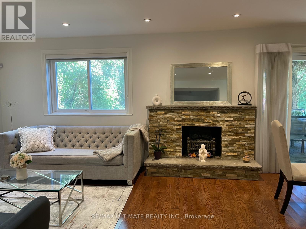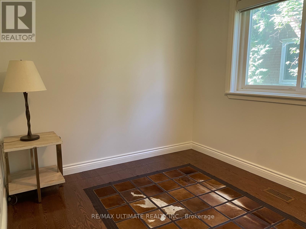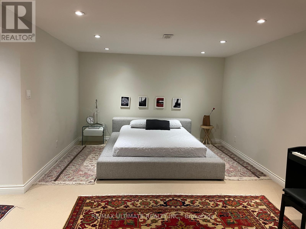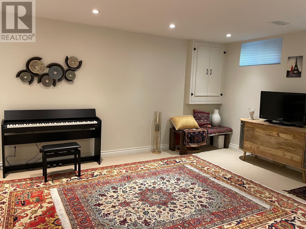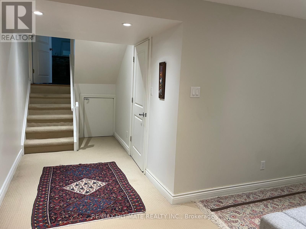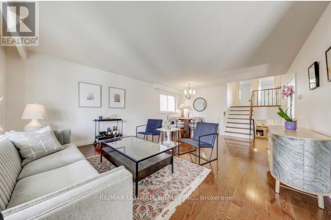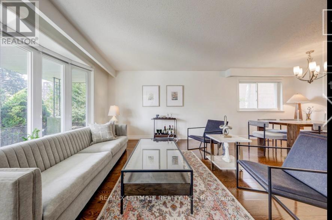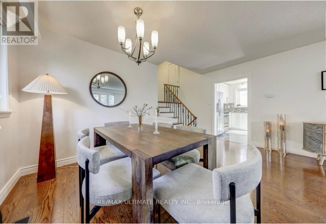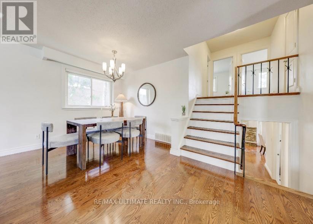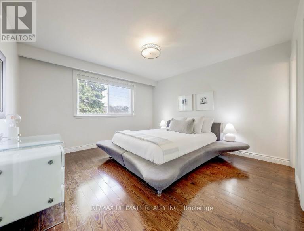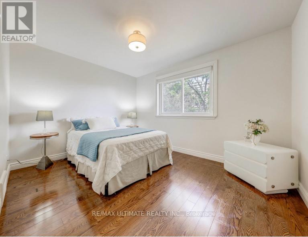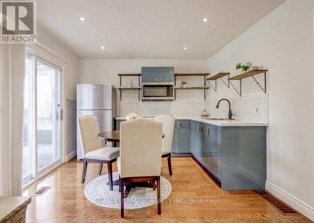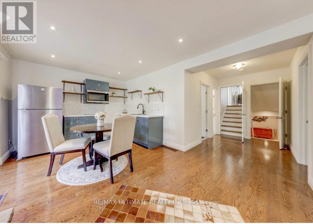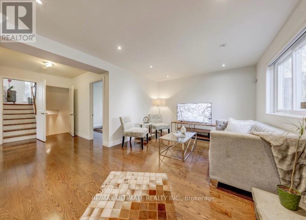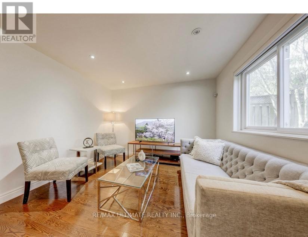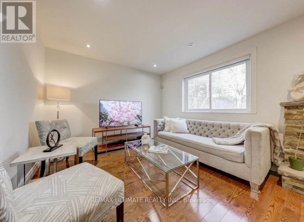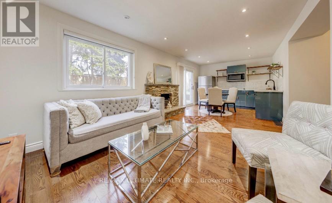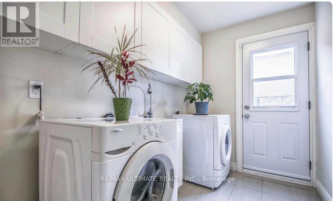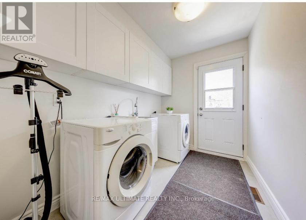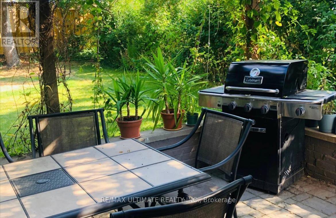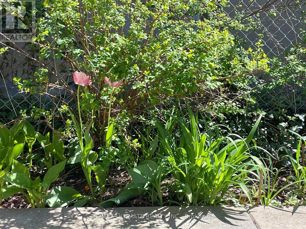55 Tollerton Avenue Toronto, Ontario M2K 2H4
$1,488,000
Your Search Ends Here. Welcome To 55 Tollerton Ave. This Fully Updated & Well Maintained Home Offers All The Conveniences Of Fine Living. Just Move In & Enjoy. This Home Offers Lots Of Natural Light With A Very Practical Layout In A Fabulous Neighbourhood. This Updated Gem Is Spacious With 2 Quality Built Kitchens, Open Concept Living/Dining Area, Large Family Room, Skylight, Fireplace, Spacious Bedrooms, Hardwood Floors, 3 Bathrooms, Separate Entrances Making It Ideal For In-Laws or Income Potential, Private Double Interlocking Stone Driveway With Huge Front Veranda, The Huge Private Yard Is Great For Entertaining. Top Rated School Catchment Area. Close Proximity To Everything. Walk to Parks, Trails & TTC, One Bus to Subway. Seeing is Believing. (id:60365)
Property Details
| MLS® Number | C12380320 |
| Property Type | Single Family |
| Neigbourhood | Bayview Woods-Steeles |
| Community Name | Bayview Woods-Steeles |
| Features | In-law Suite |
| ParkingSpaceTotal | 4 |
Building
| BathroomTotal | 3 |
| BedroomsAboveGround | 4 |
| BedroomsBelowGround | 1 |
| BedroomsTotal | 5 |
| Appliances | Water Heater - Tankless, Dishwasher, Dryer, Microwave, Stove, Washer, Refrigerator |
| BasementDevelopment | Finished |
| BasementType | N/a (finished) |
| ConstructionStyleAttachment | Detached |
| ConstructionStyleSplitLevel | Backsplit |
| CoolingType | Central Air Conditioning |
| ExteriorFinish | Brick |
| FireplacePresent | Yes |
| FlooringType | Hardwood, Carpeted, Tile |
| FoundationType | Unknown |
| HalfBathTotal | 1 |
| HeatingFuel | Natural Gas |
| HeatingType | Forced Air |
| SizeInterior | 1500 - 2000 Sqft |
| Type | House |
| UtilityWater | Municipal Water |
Parking
| Attached Garage | |
| Garage |
Land
| Acreage | No |
| Sewer | Sanitary Sewer |
| SizeDepth | 134 Ft ,4 In |
| SizeFrontage | 51 Ft |
| SizeIrregular | 51 X 134.4 Ft |
| SizeTotalText | 51 X 134.4 Ft |
Rooms
| Level | Type | Length | Width | Dimensions |
|---|---|---|---|---|
| Lower Level | Recreational, Games Room | 7.35 m | 3.74 m | 7.35 m x 3.74 m |
| Main Level | Living Room | 6.7 m | 4.66 m | 6.7 m x 4.66 m |
| Main Level | Dining Room | 6.7 m | 4.66 m | 6.7 m x 4.66 m |
| Main Level | Kitchen | 4.96 m | 2.9 m | 4.96 m x 2.9 m |
| Main Level | Eating Area | 4.96 m | 2.9 m | 4.96 m x 2.9 m |
| Main Level | Foyer | 2.32 m | 1.66 m | 2.32 m x 1.66 m |
| Upper Level | Primary Bedroom | 3.69 m | 3.84 m | 3.69 m x 3.84 m |
| Upper Level | Bedroom 2 | 3.83 m | 3.07 m | 3.83 m x 3.07 m |
| Upper Level | Bedroom 3 | 3.06 m | 2.69 m | 3.06 m x 2.69 m |
| Ground Level | Kitchen | 7.62 m | 3.38 m | 7.62 m x 3.38 m |
| Ground Level | Laundry Room | 2.92 m | 1.89 m | 2.92 m x 1.89 m |
| Ground Level | Bedroom 4 | 3.05 m | 2.69 m | 3.05 m x 2.69 m |
| Ground Level | Family Room | 7.62 m | 3.38 m | 7.62 m x 3.38 m |
Joe Andreoli
Salesperson
1739 Bayview Ave.
Toronto, Ontario M4G 3C1

