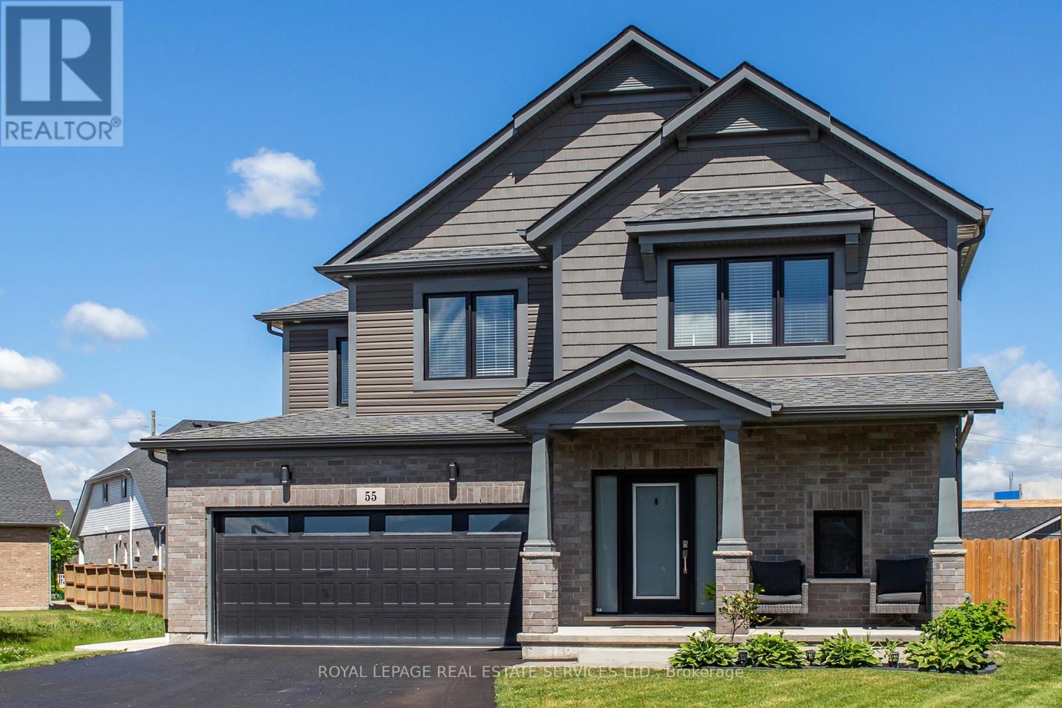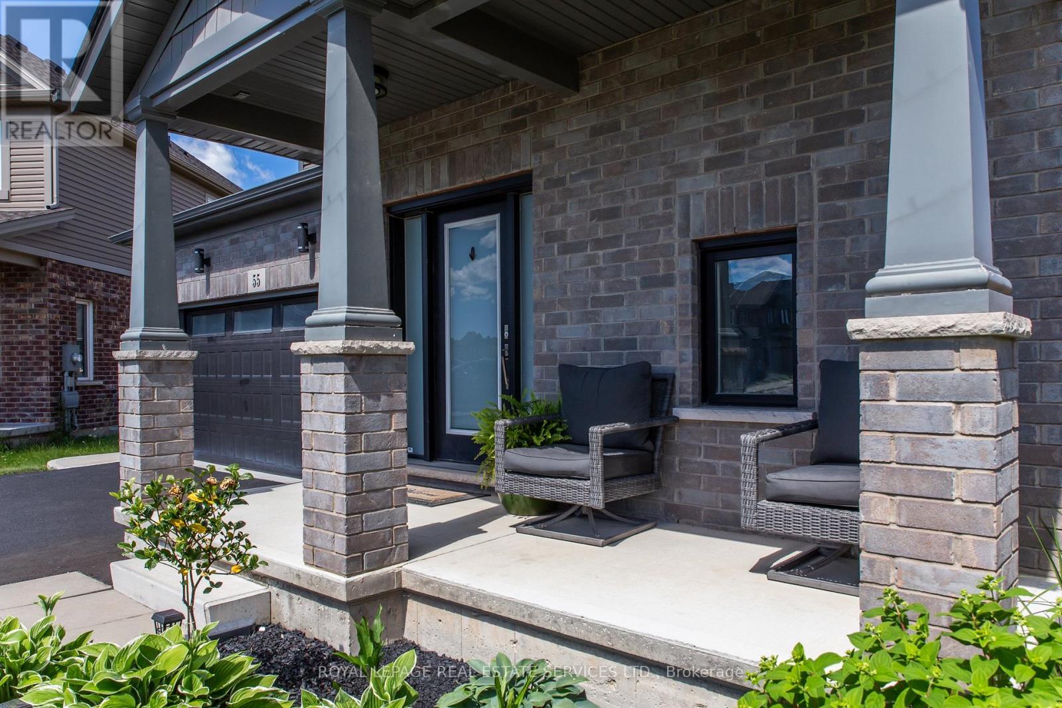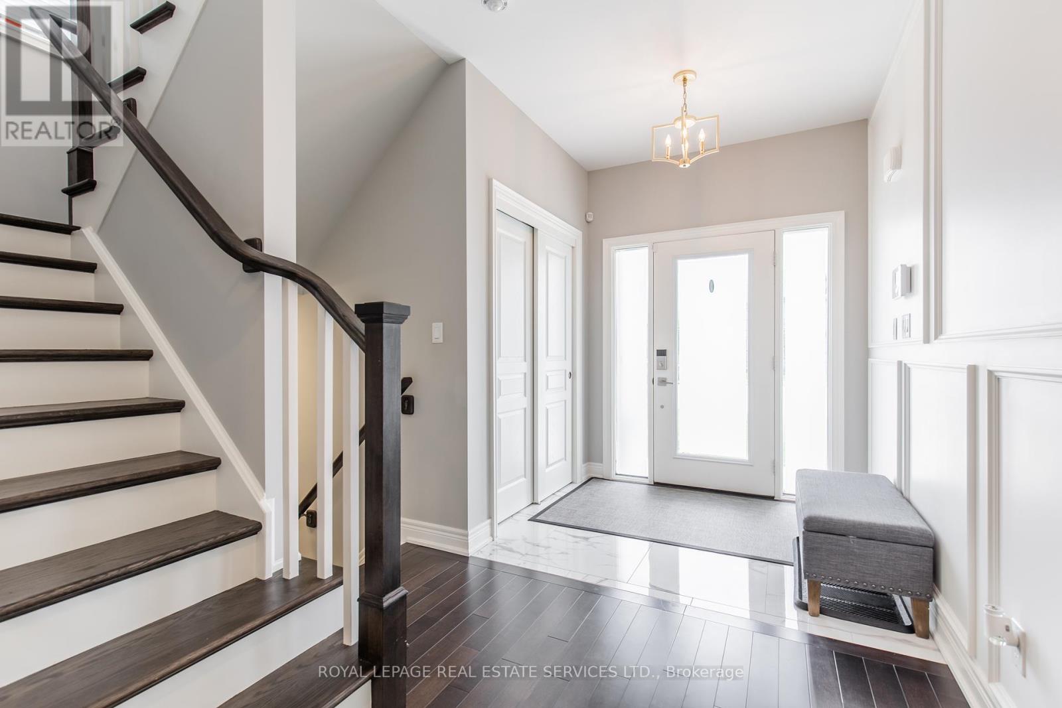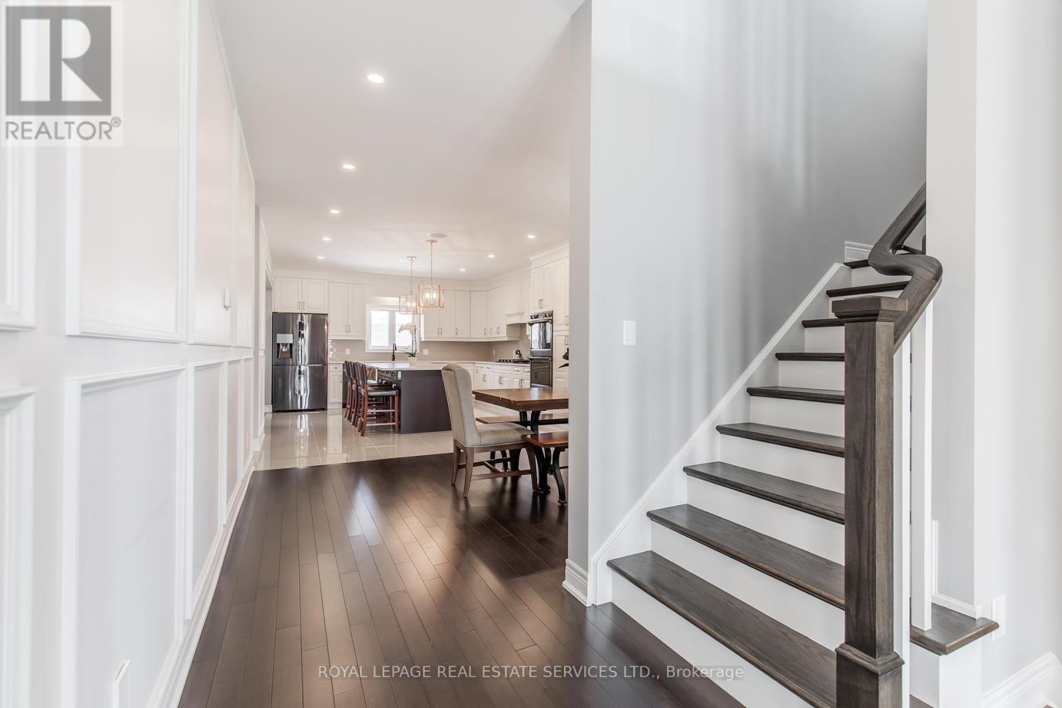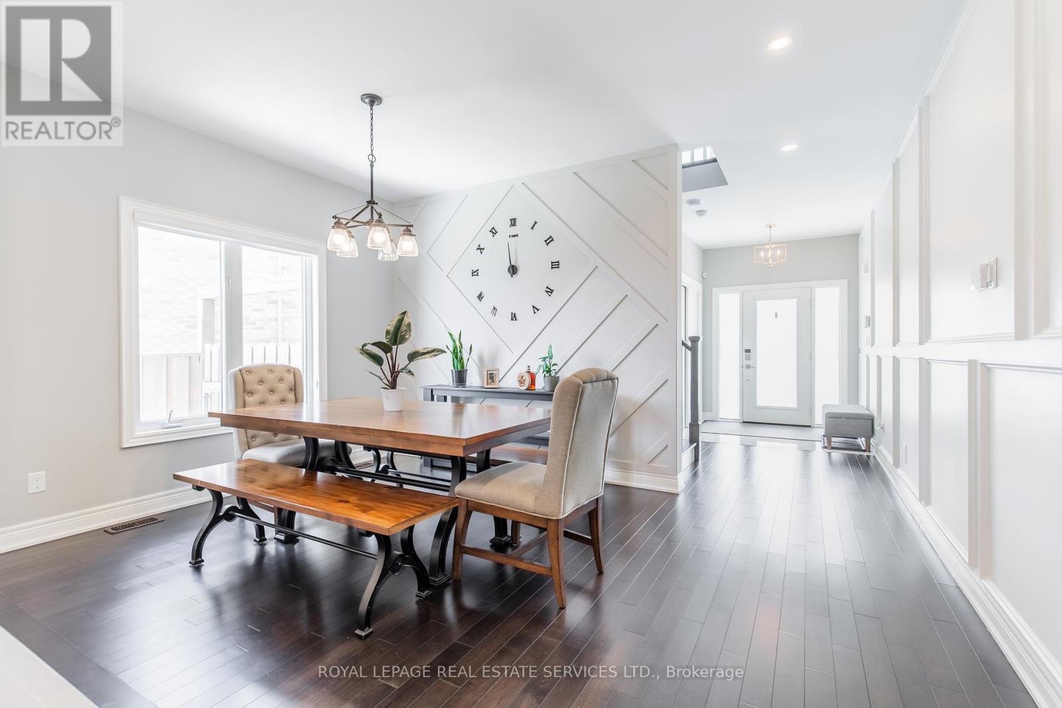55 Spruce Crescent Welland, Ontario L3C 0C6
$964,900
Gorgeous 4 Bedroom Family Home, Fully Upgraded Inside And Out! The Main Floor Features High Ceilings, Bright Open Concept Kitchen With Custom Cabinetry, Large Island, Quartz Countertops, 5-Burner Gas Stove And 2 Built-In Wall Ovens; Living Room With Gas Fireplace Surrounded By Custom Built-In Shelves; Powder Room And Office/Den. On The Upper Level Are A Media Area, Primary Bedroom With His And Hers Walk-In Closets And 5-Piece Spa-Like Ensuite, 3 More Generous-Sized Bedrooms, 4-Piece Bath And Convenient Laundry. The Basement Has A Separate Walk-Up Exit, Upgraded From Standard Windows, Two Rec Room Areas, Exercise Area And Storage Cantina. Rough-In Is Ready For A 3-Piece Bath Or Kitchenette. Walk-Out To The Fully Fenced, Beautifully Landscaped Backyard With Manicured Lawn, Raised Garden Beds, Large Concrete Patio With Gazebo, Wood Burning Fire Pit With Seating Area, Large Insulated Shed And Children's Play Area. Please See The Included Attachment For A Full List Of Features And Upgrades. (id:60365)
Property Details
| MLS® Number | X12234842 |
| Property Type | Single Family |
| Community Name | 771 - Coyle Creek |
| AmenitiesNearBy | Hospital, Park |
| EquipmentType | Water Heater |
| Features | Irregular Lot Size |
| ParkingSpaceTotal | 6 |
| RentalEquipmentType | Water Heater |
| Structure | Patio(s), Shed |
Building
| BathroomTotal | 3 |
| BedroomsAboveGround | 4 |
| BedroomsTotal | 4 |
| Age | 6 To 15 Years |
| Amenities | Fireplace(s) |
| Appliances | Central Vacuum, Cooktop, Dishwasher, Dryer, Microwave, Oven, Washer, Wine Fridge, Refrigerator |
| BasementDevelopment | Finished |
| BasementFeatures | Walk-up |
| BasementType | N/a (finished) |
| ConstructionStyleAttachment | Detached |
| CoolingType | Central Air Conditioning |
| ExteriorFinish | Brick, Vinyl Siding |
| FireplacePresent | Yes |
| FireplaceTotal | 1 |
| FoundationType | Poured Concrete |
| HalfBathTotal | 1 |
| HeatingFuel | Natural Gas |
| HeatingType | Forced Air |
| StoriesTotal | 2 |
| SizeInterior | 2500 - 3000 Sqft |
| Type | House |
| UtilityWater | Municipal Water |
Parking
| Attached Garage | |
| Garage |
Land
| Acreage | No |
| FenceType | Fenced Yard |
| LandAmenities | Hospital, Park |
| LandscapeFeatures | Lawn Sprinkler |
| Sewer | Sanitary Sewer |
| SizeDepth | 141 Ft ,3 In |
| SizeFrontage | 32 Ft ,1 In |
| SizeIrregular | 32.1 X 141.3 Ft ; Lot Size Irregular |
| SizeTotalText | 32.1 X 141.3 Ft ; Lot Size Irregular|under 1/2 Acre |
| SurfaceWater | River/stream |
| ZoningDescription | Rl2 |
Rooms
| Level | Type | Length | Width | Dimensions |
|---|---|---|---|---|
| Second Level | Bathroom | 3.37 m | 1.98 m | 3.37 m x 1.98 m |
| Second Level | Media | 4.75 m | 1.68 m | 4.75 m x 1.68 m |
| Second Level | Laundry Room | 2.26 m | 1.85 m | 2.26 m x 1.85 m |
| Second Level | Primary Bedroom | 5.08 m | 4.27 m | 5.08 m x 4.27 m |
| Second Level | Bathroom | 3.38 m | 2.79 m | 3.38 m x 2.79 m |
| Second Level | Bedroom 2 | 3.4 m | 3.35 m | 3.4 m x 3.35 m |
| Second Level | Bedroom 3 | 3.81 m | 3.23 m | 3.81 m x 3.23 m |
| Second Level | Bedroom 4 | 3.35 m | 3.25 m | 3.35 m x 3.25 m |
| Basement | Recreational, Games Room | 8.69 m | 4.29 m | 8.69 m x 4.29 m |
| Basement | Recreational, Games Room | 5.87 m | 3.73 m | 5.87 m x 3.73 m |
| Main Level | Kitchen | 5.33 m | 4.55 m | 5.33 m x 4.55 m |
| Main Level | Dining Room | 3.35 m | 3 m | 3.35 m x 3 m |
| Main Level | Living Room | 5.61 m | 3.96 m | 5.61 m x 3.96 m |
| Main Level | Office | 2.74 m | 2.13 m | 2.74 m x 2.13 m |
| Main Level | Bathroom | 1.69 m | 1.53 m | 1.69 m x 1.53 m |
https://www.realtor.ca/real-estate/28498866/55-spruce-crescent-welland-coyle-creek-771-coyle-creek
Jack Cekovic
Broker
231 Oak Park #400b
Oakville, Ontario L6H 7S8

