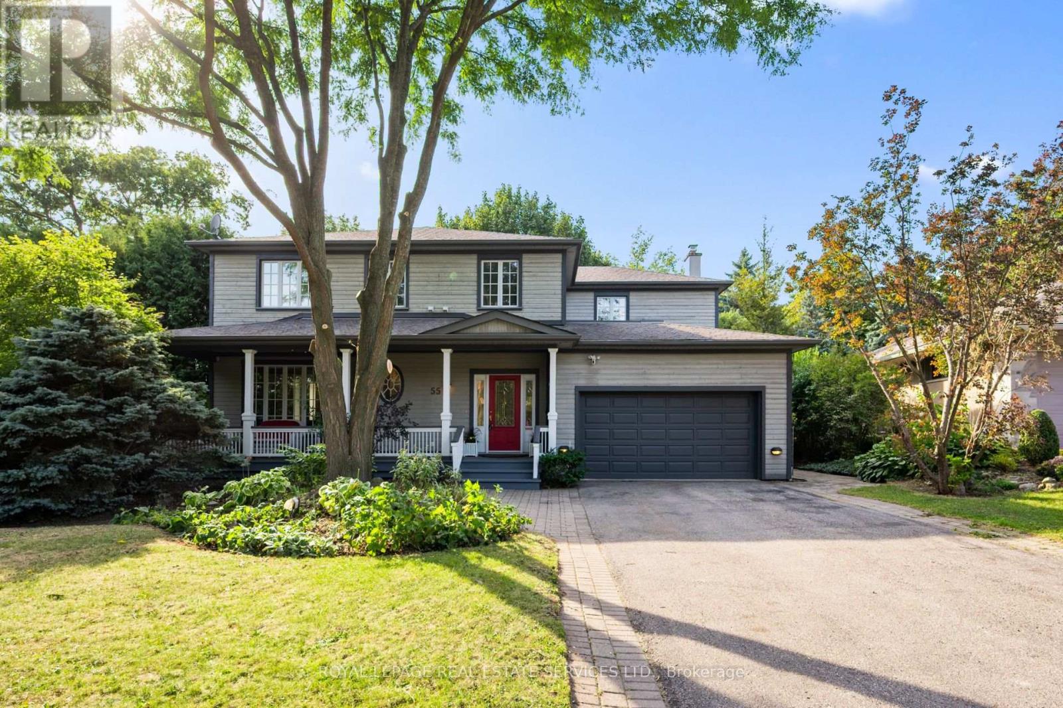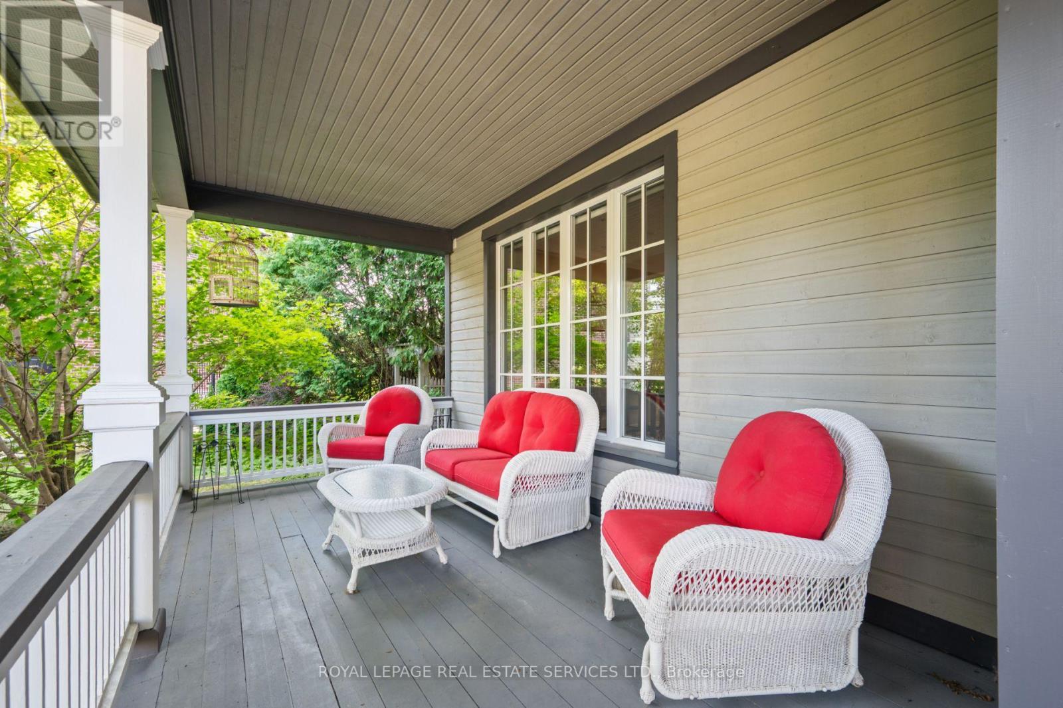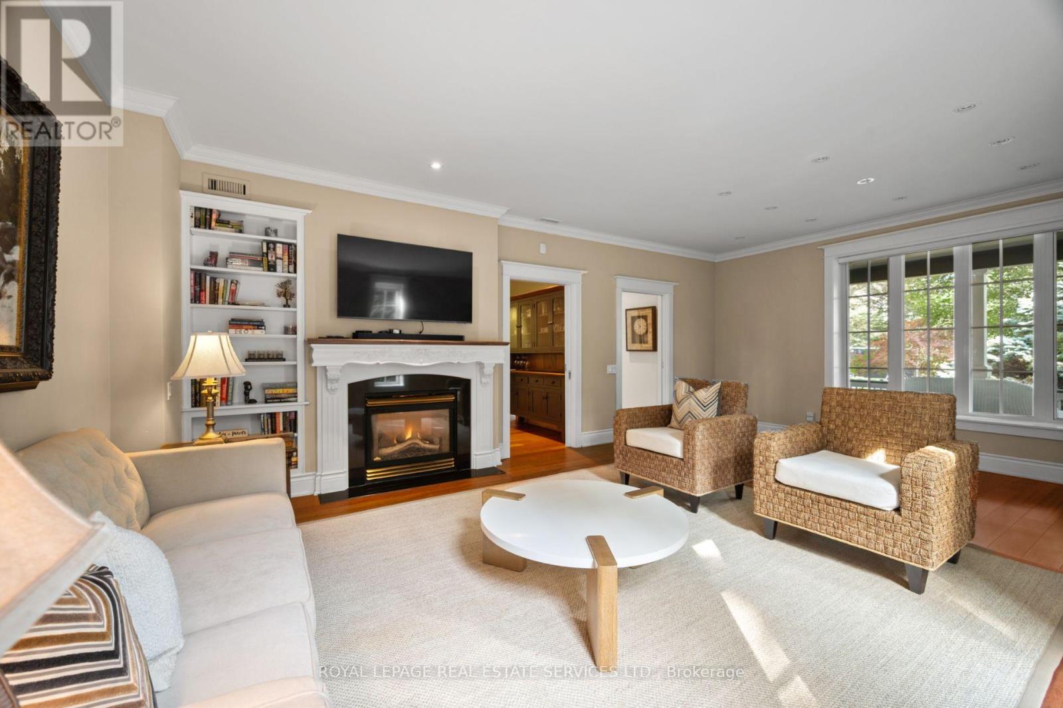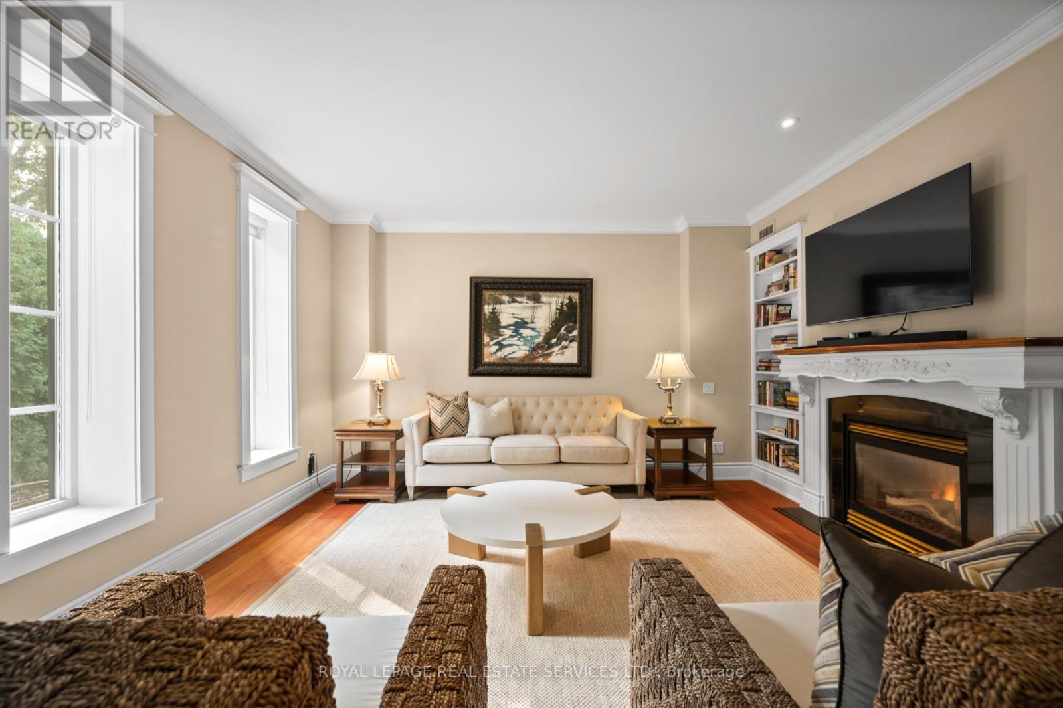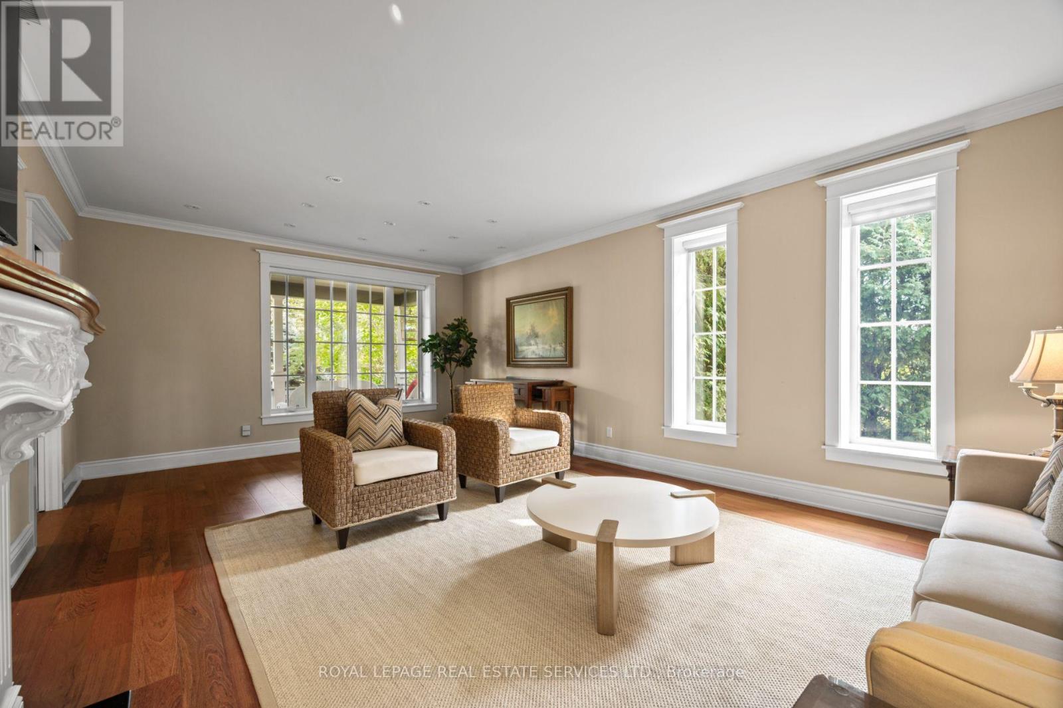5 Bedroom
4 Bathroom
3000 - 3500 sqft
Fireplace
Inground Pool
Central Air Conditioning
Forced Air
$2,998,000
Welcome to Princess Anne Manor, where this exceptional home sits on one of the neighbourhoods most prestigious streets. Set on a large, private lot backing onto the park, this property offers a rare blend of cottage-like tranquility and city convenience. With nearly 5,000 sqft of living space over all levels, this 4 bedroom family home boasts an open, functional layout designed for both everyday living and effortless entertaining. The main floor features a combined kitchen, dining, and family room anchored by a double-sided gas fireplace, a formal living room, a bright office, and a well-planned mudroom with garage access and a powder room. A walk-out leads to a covered deck and steps down to the resort-style backyard with an inground pool. Upstairs, you'll find 4 oversized bedrooms including a primary retreat with a 4pc ensuite, walk-in closet, and convenient upper level laundry. The lower level is a dream space for teens or family fun with a full walk-out to the pool, an epic wet bar, theatre room, games/rec room, and plenty of room to unwind. All this within an incredible school district including St. Georges, J.G. Althouse, and Richview Collegiate. Close to parks, trails, groceries, airport & more. A true cottage in the city and the perfect place to call home. (id:60365)
Property Details
|
MLS® Number
|
W12397925 |
|
Property Type
|
Single Family |
|
Community Name
|
Princess-Rosethorn |
|
AmenitiesNearBy
|
Park, Public Transit, Schools |
|
ParkingSpaceTotal
|
8 |
|
PoolType
|
Inground Pool |
Building
|
BathroomTotal
|
4 |
|
BedroomsAboveGround
|
4 |
|
BedroomsBelowGround
|
1 |
|
BedroomsTotal
|
5 |
|
Appliances
|
Cooktop, Dryer, Hood Fan, Microwave, Oven, Alarm System, Washer, Whirlpool, Window Coverings, Refrigerator |
|
BasementDevelopment
|
Finished |
|
BasementFeatures
|
Walk Out |
|
BasementType
|
N/a (finished) |
|
ConstructionStyleAttachment
|
Detached |
|
CoolingType
|
Central Air Conditioning |
|
ExteriorFinish
|
Brick, Wood |
|
FireplacePresent
|
Yes |
|
FlooringType
|
Cork |
|
FoundationType
|
Block |
|
HalfBathTotal
|
1 |
|
HeatingFuel
|
Natural Gas |
|
HeatingType
|
Forced Air |
|
StoriesTotal
|
2 |
|
SizeInterior
|
3000 - 3500 Sqft |
|
Type
|
House |
|
UtilityWater
|
Municipal Water |
Parking
Land
|
Acreage
|
No |
|
LandAmenities
|
Park, Public Transit, Schools |
|
Sewer
|
Sanitary Sewer |
|
SizeDepth
|
133 Ft ,4 In |
|
SizeFrontage
|
60 Ft ,10 In |
|
SizeIrregular
|
60.9 X 133.4 Ft ; R135' N. 162.23' +20 |
|
SizeTotalText
|
60.9 X 133.4 Ft ; R135' N. 162.23' +20 |
|
ZoningDescription
|
Residential |
Rooms
| Level |
Type |
Length |
Width |
Dimensions |
|
Lower Level |
Recreational, Games Room |
5.84 m |
4.27 m |
5.84 m x 4.27 m |
|
Lower Level |
Media |
9.88 m |
3.96 m |
9.88 m x 3.96 m |
|
Main Level |
Foyer |
5 m |
3.12 m |
5 m x 3.12 m |
|
Main Level |
Living Room |
6.63 m |
4.52 m |
6.63 m x 4.52 m |
|
Main Level |
Dining Room |
4.67 m |
3.51 m |
4.67 m x 3.51 m |
|
Main Level |
Kitchen |
6.4 m |
3.05 m |
6.4 m x 3.05 m |
|
Main Level |
Family Room |
8.08 m |
5.11 m |
8.08 m x 5.11 m |
|
Main Level |
Office |
2.74 m |
2.03 m |
2.74 m x 2.03 m |
|
Main Level |
Mud Room |
2.74 m |
3.05 m |
2.74 m x 3.05 m |
|
Upper Level |
Bedroom 3 |
5.36 m |
4.09 m |
5.36 m x 4.09 m |
|
Upper Level |
Bedroom 4 |
5.13 m |
4.09 m |
5.13 m x 4.09 m |
|
Upper Level |
Primary Bedroom |
2.74 m |
3.05 m |
2.74 m x 3.05 m |
|
Upper Level |
Bedroom 2 |
5.36 m |
4.09 m |
5.36 m x 4.09 m |
Utilities
|
Cable
|
Available |
|
Electricity
|
Installed |
|
Sewer
|
Installed |
https://www.realtor.ca/real-estate/28850616/55-sir-williams-lane-toronto-princess-rosethorn-princess-rosethorn

