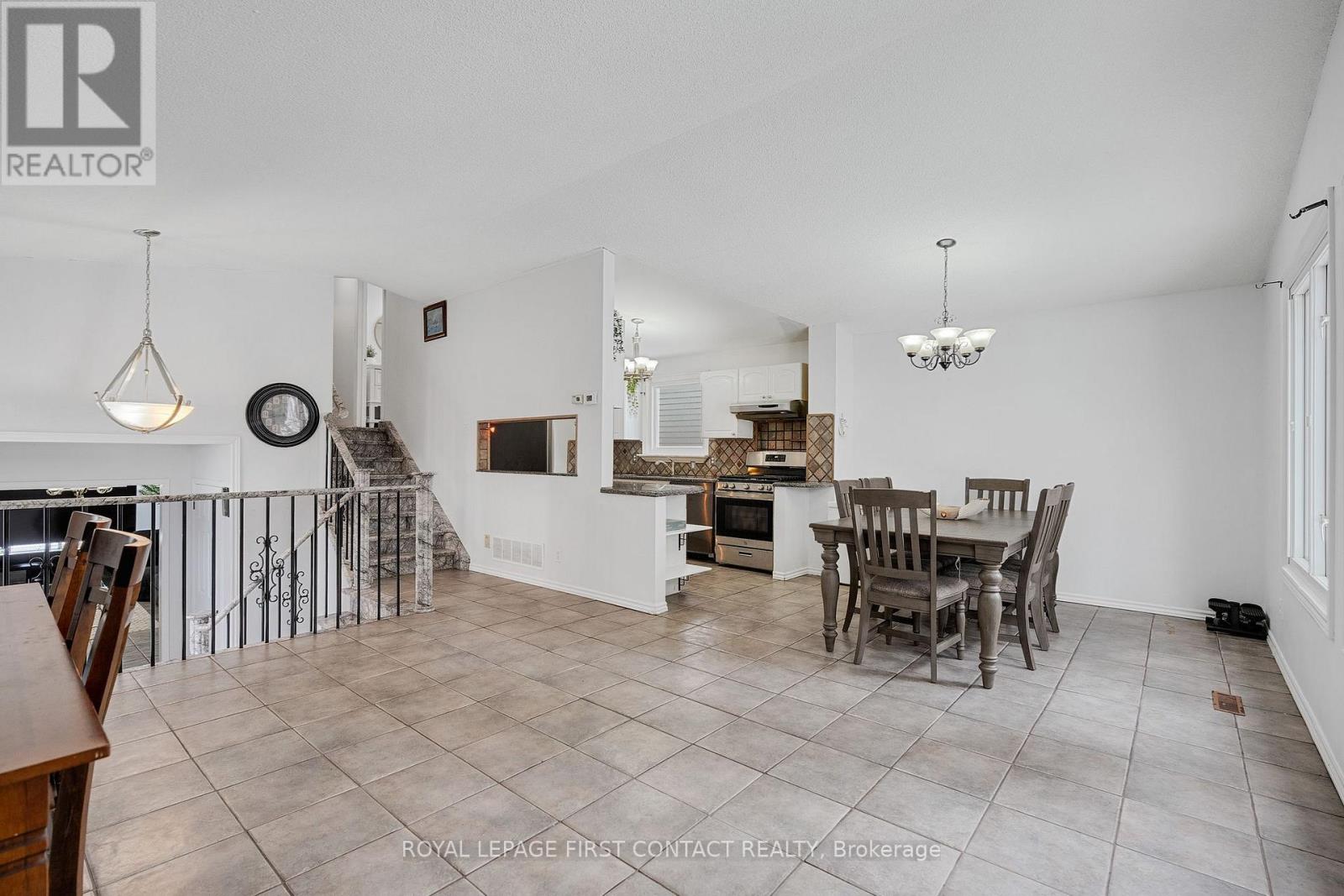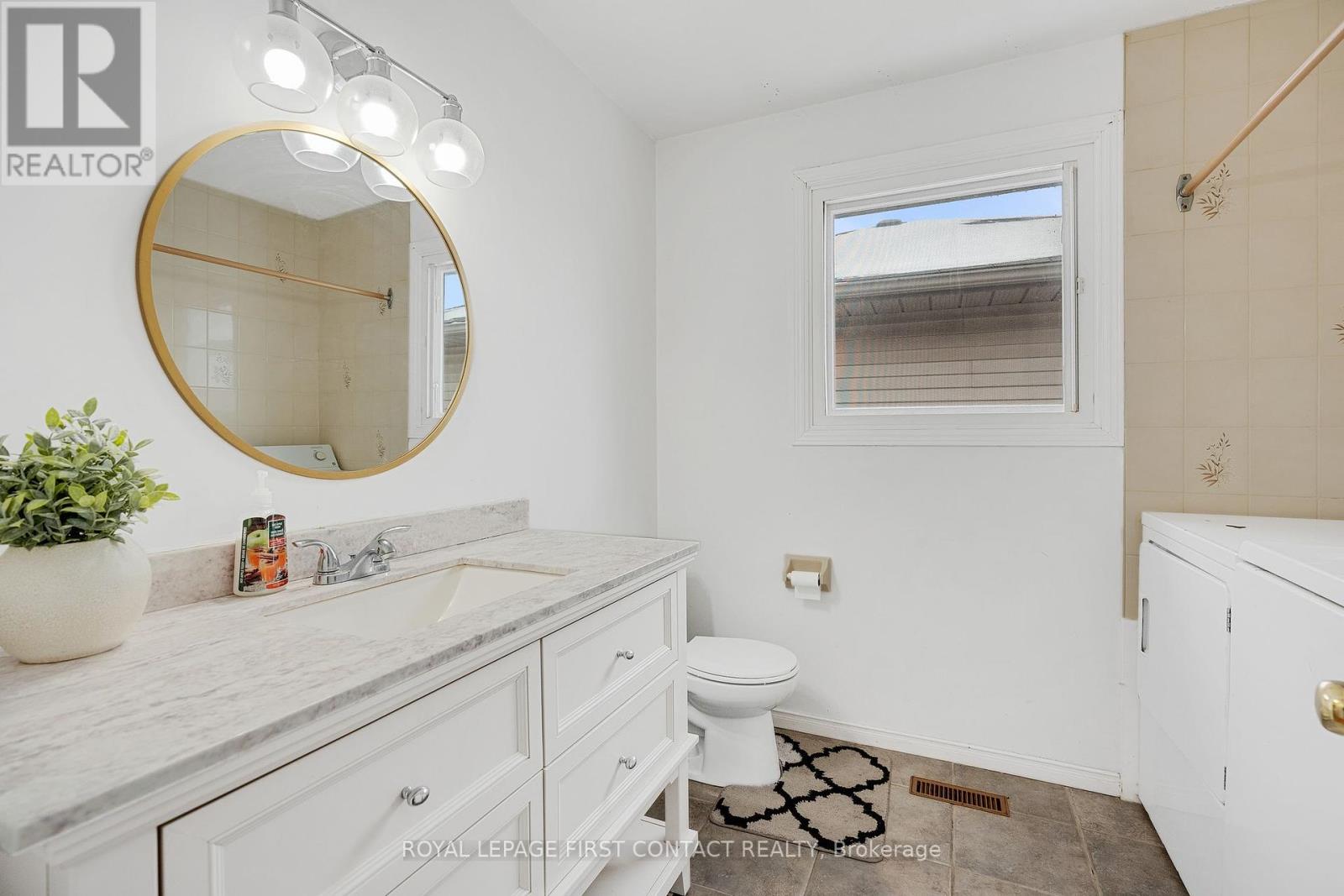55 Rosenfeld Drive Barrie, Ontario L4M 5X5
$699,900
Located on a peaceful cul-de-sac in Barrie's sought-after East End, this beautifully updated 4-level backsplit combines style, space, and versatility. The open-concept main floor features soaring ceilings and granite countertops. With generous-sized bedrooms and ample closet space, there's plenty of room for the whole family. The spacious lower level includes a large family room with a walkout to a fully fenced backyard, offering a great space to relax or host guests. Ideal for multigenerational living or rental potential, this home offers in-law suite possibilities and could easily be converted into a legal duplex an excellent investment opportunity. Additional updates include a new roof (2023) and a new furnace (2024). With 2,053 finished square feet, all that's left is your personal touch to make this property your forever home. Some photos have been virtually staged. Don't miss out! (id:60365)
Property Details
| MLS® Number | S12144794 |
| Property Type | Single Family |
| Community Name | Grove East |
| Features | Carpet Free |
| ParkingSpaceTotal | 3 |
Building
| BathroomTotal | 3 |
| BedroomsAboveGround | 3 |
| BedroomsBelowGround | 1 |
| BedroomsTotal | 4 |
| Appliances | Dishwasher, Dryer, Stove, Washer, Refrigerator |
| BasementType | Partial |
| ConstructionStyleAttachment | Detached |
| ConstructionStyleSplitLevel | Backsplit |
| CoolingType | Central Air Conditioning |
| ExteriorFinish | Brick |
| FoundationType | Poured Concrete |
| HalfBathTotal | 1 |
| HeatingFuel | Natural Gas |
| HeatingType | Forced Air |
| SizeInterior | 1500 - 2000 Sqft |
| Type | House |
| UtilityWater | Municipal Water |
Parking
| Attached Garage | |
| Garage |
Land
| Acreage | No |
| Sewer | Sanitary Sewer |
| SizeDepth | 109 Ft ,10 In |
| SizeFrontage | 39 Ft ,4 In |
| SizeIrregular | 39.4 X 109.9 Ft |
| SizeTotalText | 39.4 X 109.9 Ft |
| ZoningDescription | R3 |
Rooms
| Level | Type | Length | Width | Dimensions |
|---|---|---|---|---|
| Second Level | Living Room | 3.05 m | 7.95 m | 3.05 m x 7.95 m |
| Second Level | Dining Room | 2.16 m | 3.29 m | 2.16 m x 3.29 m |
| Second Level | Kitchen | 3.29 m | 4 m | 3.29 m x 4 m |
| Third Level | Primary Bedroom | 3.39 m | 5.66 m | 3.39 m x 5.66 m |
| Third Level | Bedroom 2 | 3.08 m | 3.41 m | 3.08 m x 3.41 m |
| Main Level | Family Room | 5.12 m | 6.13 m | 5.12 m x 6.13 m |
| Main Level | Foyer | 3.07 m | 3.44 m | 3.07 m x 3.44 m |
| Main Level | Bedroom 3 | 3.96 m | 2.57 m | 3.96 m x 2.57 m |
| Ground Level | Recreational, Games Room | 6.13 m | 4.32 m | 6.13 m x 4.32 m |
https://www.realtor.ca/real-estate/28304613/55-rosenfeld-drive-barrie-grove-east-grove-east
Sanja Elieff
Salesperson
299 Lakeshore Drive #100, 100142 &100423
Barrie, Ontario L4N 7Y9


















