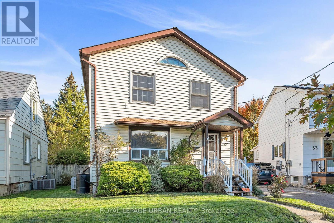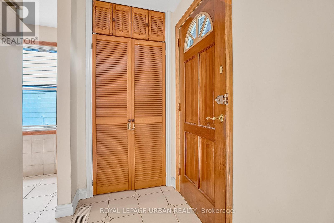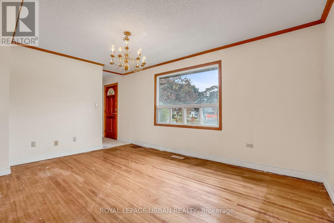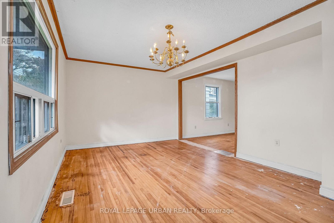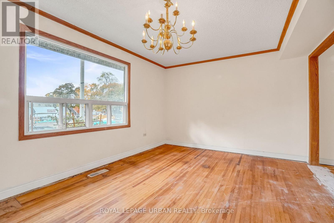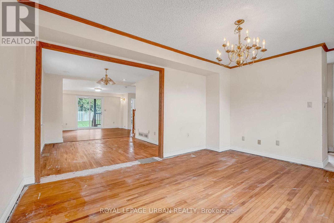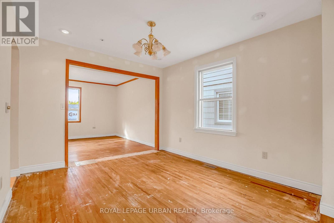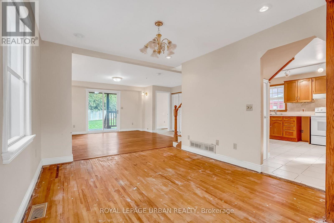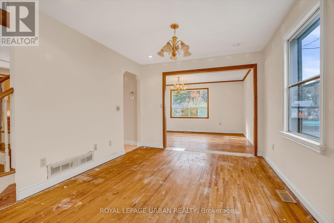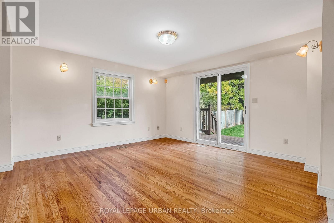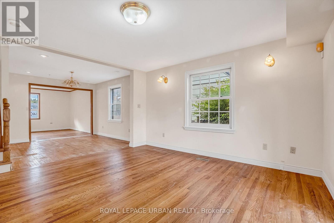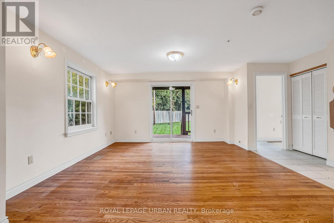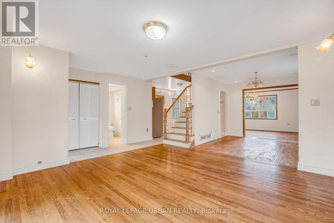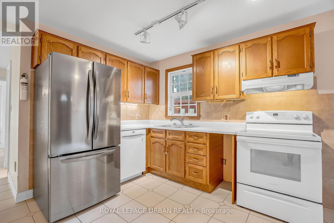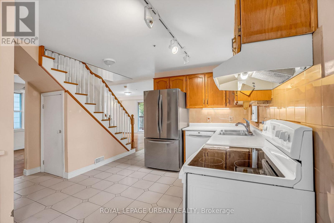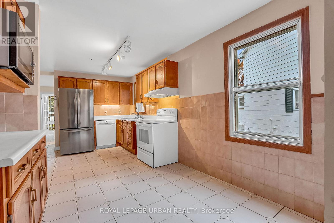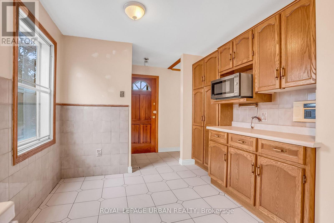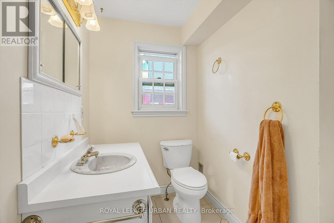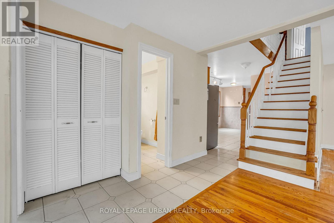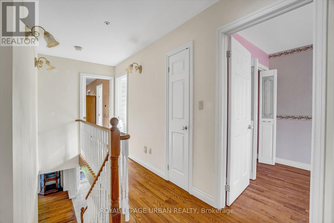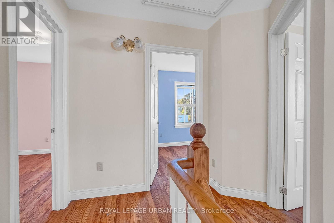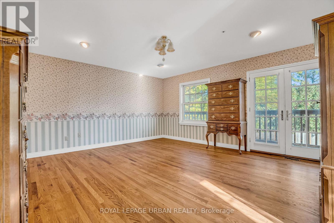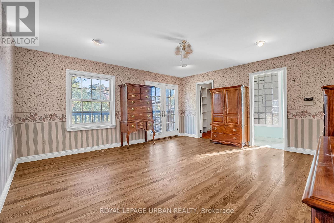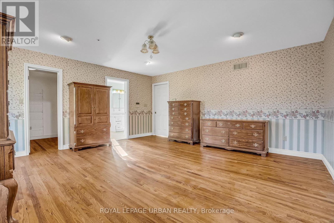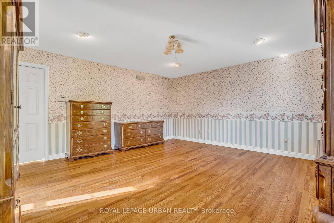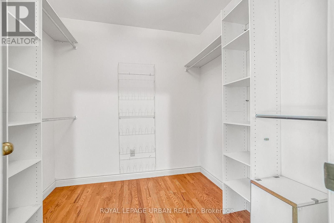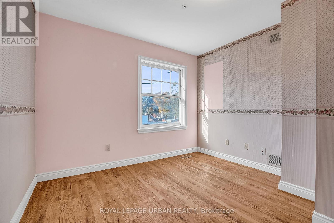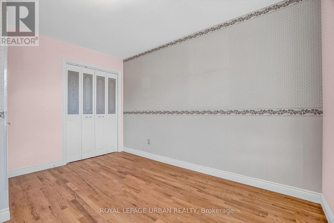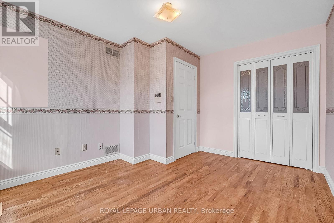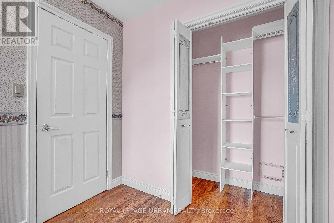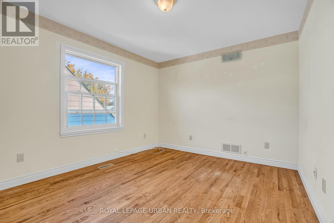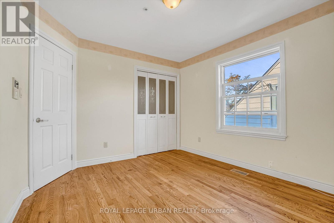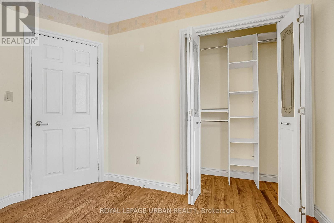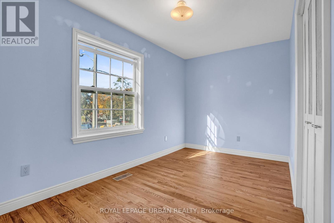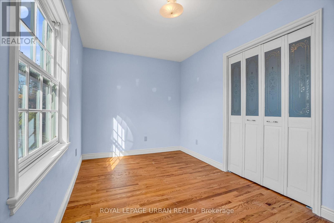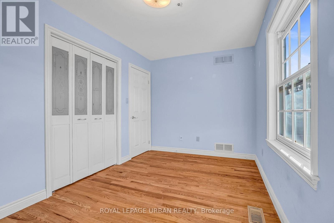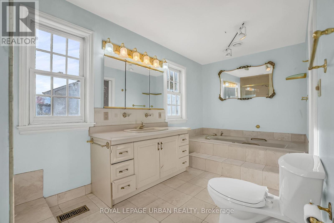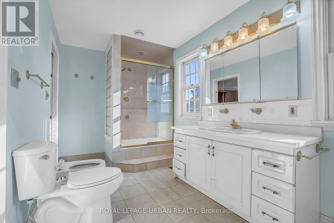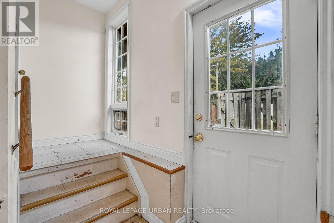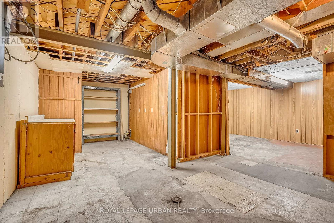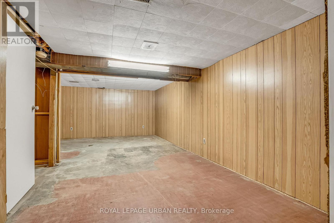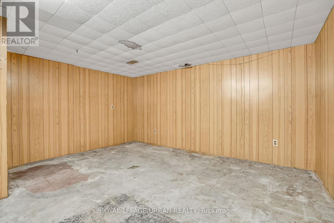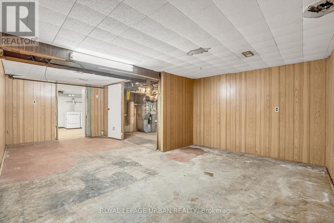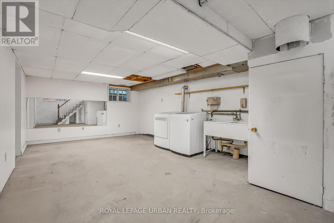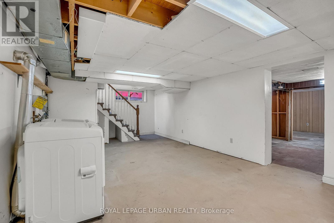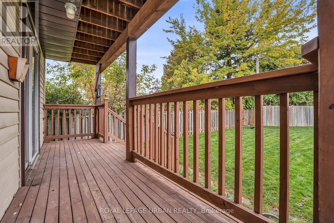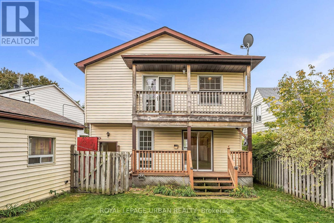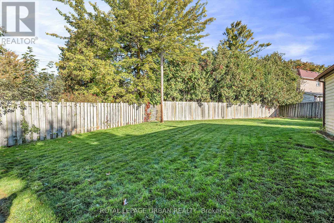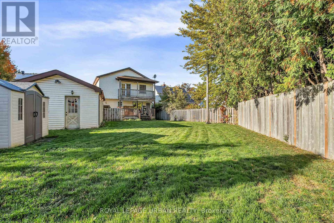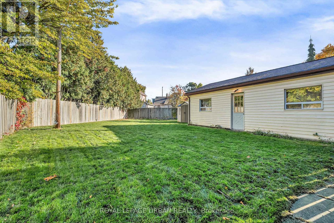5 Bedroom
3 Bathroom
1500 - 2000 sqft
Fireplace
Central Air Conditioning, Air Exchanger, Ventilation System
Forced Air
Landscaped
$999,000
This Spacious Family Home Sits On One Of The Largest Lots In The Area, Located At The End Of AQuiet Cul-de-sac In A The Welcoming, Family-friendly Community Of Topham Park. ThePossibilities Here Are Endless! Step Inside To A Main Floor That Flows Effortlessly From TheCozy Family Room And Convenient Washroom To A Large Kitchen At The Back Of The House - IdealFor Family Meals And Entertaining. Upstairs, You'll Find Four Generously Sized Bedrooms,Including A Comfortable Master Suite, Along With A Full Bathroom Ready To Handle Busy MorningRoutines. The Finished Basement Adds Even More Versatility, Featuring A Fifth Bedroom, ASpacious Rec Room, Another Full Bathroom, And Ample Storage For Toys, Seasonal Items, And More.Step Out The Back Door And Into Your Dream-sized Backyard - Perfect For Kids, Pets, Gardening,Or Summer Entertaining. The Detached Garage Offers Even More Potential, Whether As A Workshop,Studio, Summer Car Storage, Or Casual Hangout Space. Ideal For A Large Or Growing Family, ThisHome Also Offers The Potential For A Basement Income Unit - A Feature That Adds IncredibleValue And Flexibility. Topham Park Offers Exceptional Amenities Including Three Ball Diamonds,Two Lit Tennis Courts, A Wading Pool, A Clubhouse, And A Great Children's Playground -Everything You Need For An Active Lifestyle Right In Your Neighbourhood. Whether You're HostingGatherings Or Managing Busy Family Life, 55 Merritt Has The Space And Charm To Accommodate ItAll. (id:60365)
Property Details
|
MLS® Number
|
E12511700 |
|
Property Type
|
Single Family |
|
Community Name
|
O'Connor-Parkview |
|
AmenitiesNearBy
|
Park, Schools |
|
CommunityFeatures
|
Community Centre |
|
EquipmentType
|
Water Heater - Tankless, Water Heater, Furnace |
|
Features
|
Cul-de-sac, Lighting, Dry, In-law Suite |
|
ParkingSpaceTotal
|
4 |
|
RentalEquipmentType
|
Water Heater - Tankless, Water Heater, Furnace |
|
Structure
|
Deck, Shed |
|
ViewType
|
City View |
Building
|
BathroomTotal
|
3 |
|
BedroomsAboveGround
|
4 |
|
BedroomsBelowGround
|
1 |
|
BedroomsTotal
|
5 |
|
Amenities
|
Fireplace(s) |
|
Appliances
|
Garage Door Opener Remote(s), Water Heater - Tankless, Water Meter, Dishwasher, Dryer, Intercom, Stove, Washer, Refrigerator |
|
BasementDevelopment
|
Finished |
|
BasementType
|
N/a (finished) |
|
ConstructionStyleAttachment
|
Detached |
|
CoolingType
|
Central Air Conditioning, Air Exchanger, Ventilation System |
|
ExteriorFinish
|
Vinyl Siding |
|
FireProtection
|
Smoke Detectors |
|
FireplacePresent
|
Yes |
|
FoundationType
|
Block |
|
HalfBathTotal
|
1 |
|
HeatingFuel
|
Natural Gas |
|
HeatingType
|
Forced Air |
|
StoriesTotal
|
2 |
|
SizeInterior
|
1500 - 2000 Sqft |
|
Type
|
House |
|
UtilityWater
|
Municipal Water |
Parking
Land
|
Acreage
|
No |
|
FenceType
|
Fully Fenced, Fenced Yard |
|
LandAmenities
|
Park, Schools |
|
LandscapeFeatures
|
Landscaped |
|
Sewer
|
Sanitary Sewer |
|
SizeDepth
|
115 Ft ,6 In |
|
SizeFrontage
|
57 Ft ,3 In |
|
SizeIrregular
|
57.3 X 115.5 Ft |
|
SizeTotalText
|
57.3 X 115.5 Ft |
Rooms
| Level |
Type |
Length |
Width |
Dimensions |
|
Second Level |
Primary Bedroom |
5.1 m |
4.72 m |
5.1 m x 4.72 m |
|
Second Level |
Bedroom 2 |
3.12 m |
3.71 m |
3.12 m x 3.71 m |
|
Second Level |
Bedroom 3 |
4.18 m |
2.46 m |
4.18 m x 2.46 m |
|
Second Level |
Bedroom 4 |
3.07 m |
3.71 m |
3.07 m x 3.71 m |
|
Second Level |
Bathroom |
2.14 m |
4.75 m |
2.14 m x 4.75 m |
|
Basement |
Utility Room |
4.14 m |
7 m |
4.14 m x 7 m |
|
Basement |
Laundry Room |
7.36 m |
4.06 m |
7.36 m x 4.06 m |
|
Basement |
Recreational, Games Room |
4.65 m |
7 m |
4.65 m x 7 m |
|
Main Level |
Family Room |
5.38 m |
4.22 m |
5.38 m x 4.22 m |
|
Main Level |
Bathroom |
2.23 m |
1.9 m |
2.23 m x 1.9 m |
|
Main Level |
Kitchen |
4.14 m |
3.1 m |
4.14 m x 3.1 m |
Utilities
|
Cable
|
Installed |
|
Electricity
|
Installed |
|
Sewer
|
Installed |
https://www.realtor.ca/real-estate/29069887/55-merritt-road-toronto-oconnor-parkview-oconnor-parkview

