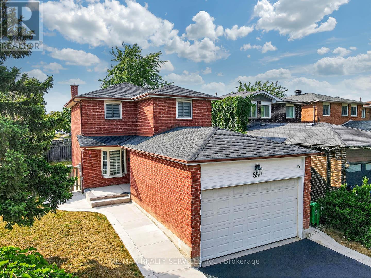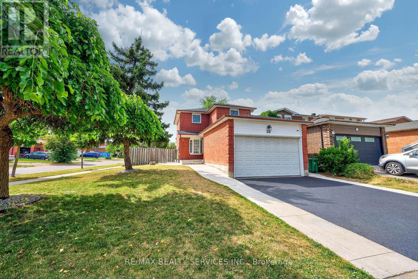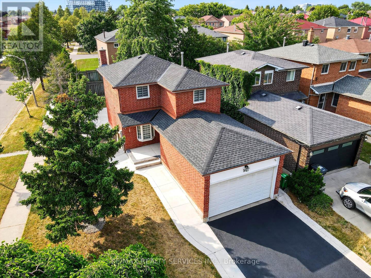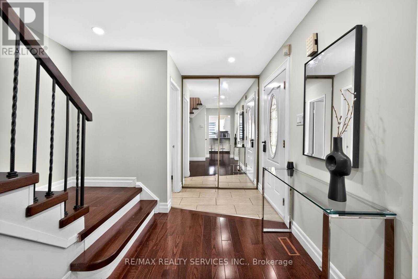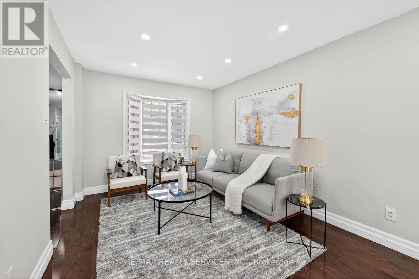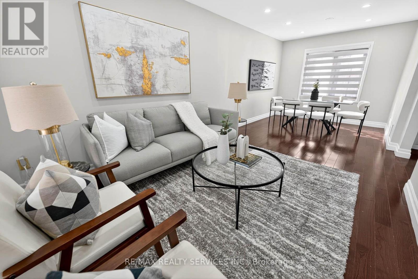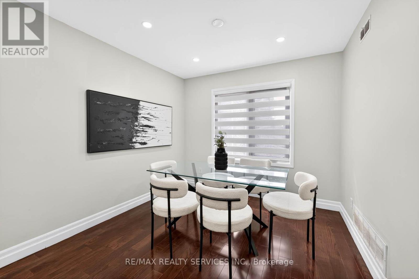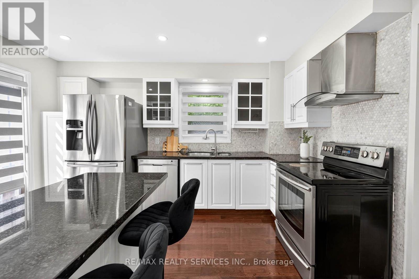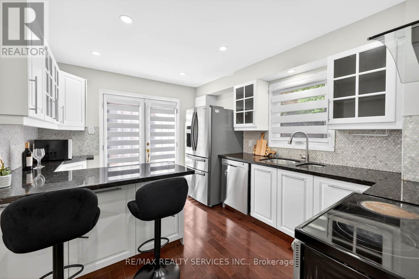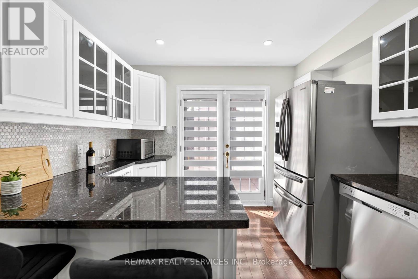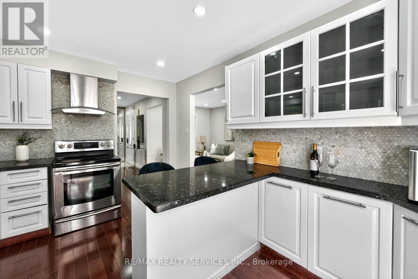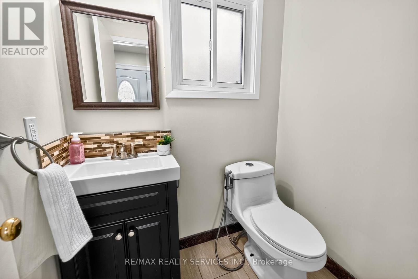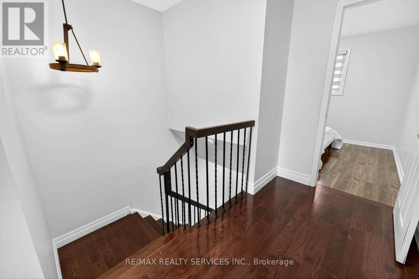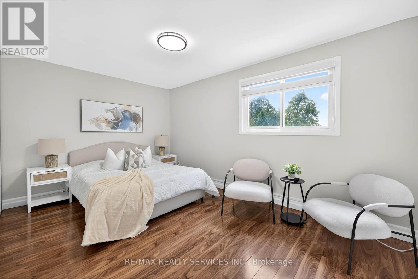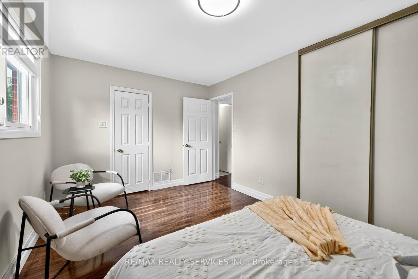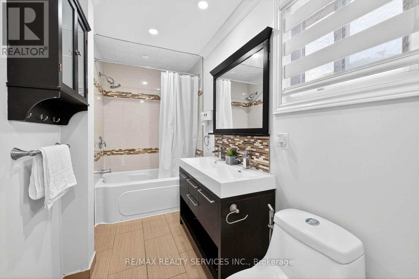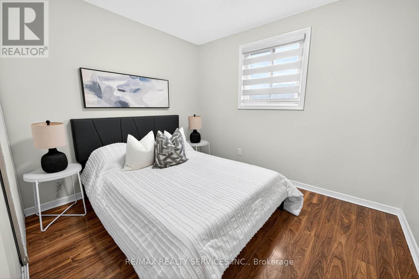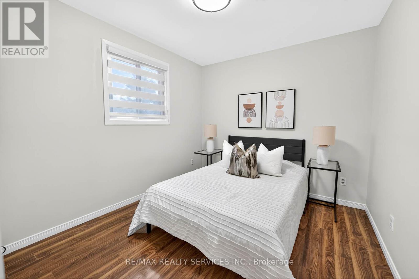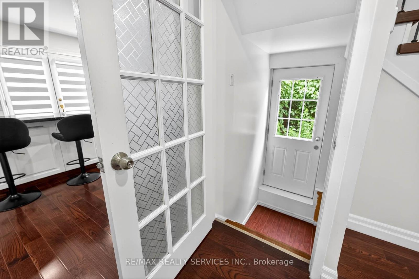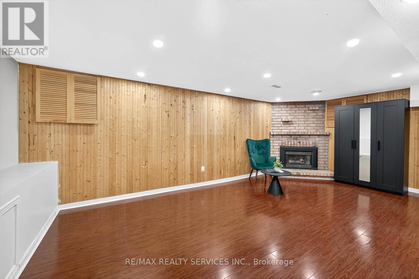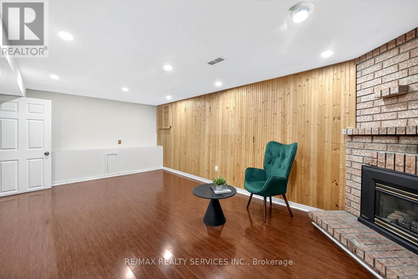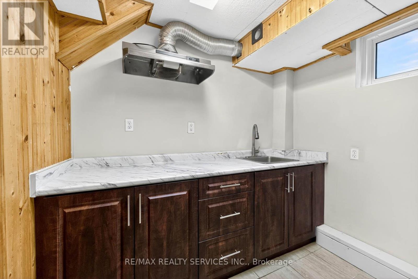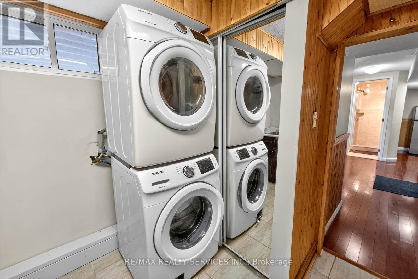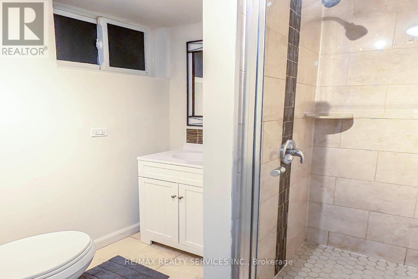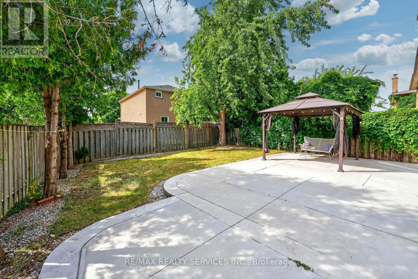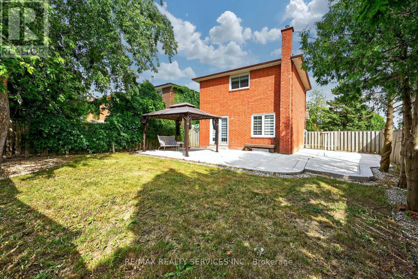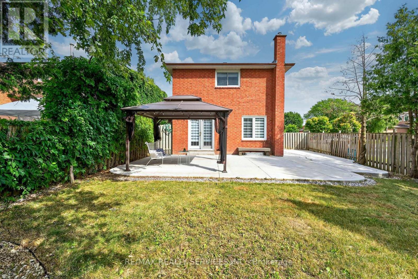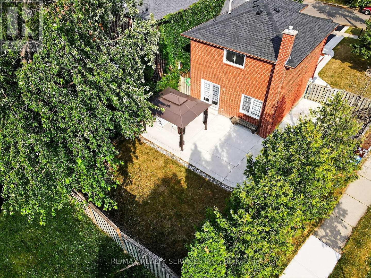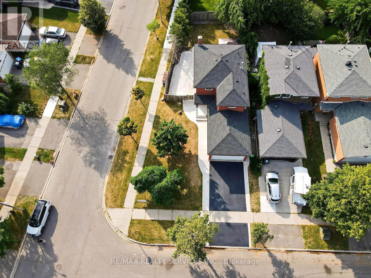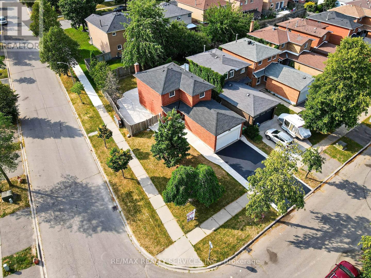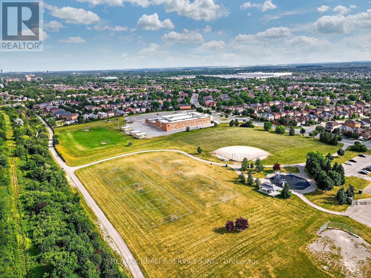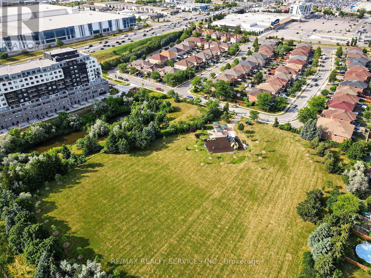55 Mcgraw Avenue Brampton, Ontario L6X 3M5
$4,000 Monthly
Stunning Corner Lot Home With Exceptional Curb Appeal Is Available For Lease! Enjoy Over 1,800 Sq Ft Of Finished Living Space Featuring A Bright Open-concept Main Floor With A Stylish Kitchen, Granite Counters, Stainless Steel Appliances, White Cabinetry, And A Functional Island. The Upper Level Offers Three Spacious Bedrooms With Custom Closets And Upgraded Baths. The Finished Basement Includes A Separate Entrance, An Additional Bedroom, And A Full Bath Perfect For In-laws Or Extra Living Space. Conveniently Located Close To Parks, Schools, Shopping, And All Amenities. Ideal For Families Or Professionals Seeking Comfort And Style! Enjoy the Private Backyard With Gazebo, Plus a Double Garage and Parking for Six. (id:60365)
Property Details
| MLS® Number | W12447663 |
| Property Type | Single Family |
| Community Name | Brampton West |
| ParkingSpaceTotal | 6 |
Building
| BathroomTotal | 3 |
| BedroomsAboveGround | 3 |
| BedroomsBelowGround | 1 |
| BedroomsTotal | 4 |
| Appliances | Dishwasher, Dryer, Stove, Washer, Refrigerator |
| BasementDevelopment | Finished |
| BasementFeatures | Separate Entrance |
| BasementType | N/a (finished) |
| ConstructionStyleAttachment | Detached |
| CoolingType | Central Air Conditioning |
| ExteriorFinish | Brick, Brick Facing |
| FlooringType | Laminate |
| FoundationType | Poured Concrete |
| HalfBathTotal | 1 |
| HeatingFuel | Natural Gas |
| HeatingType | Forced Air |
| StoriesTotal | 2 |
| SizeInterior | 1100 - 1500 Sqft |
| Type | House |
| UtilityWater | Municipal Water |
Parking
| Attached Garage | |
| Garage |
Land
| Acreage | No |
| Sewer | Sanitary Sewer |
| SizeDepth | 109 Ft ,8 In |
| SizeFrontage | 46 Ft ,1 In |
| SizeIrregular | 46.1 X 109.7 Ft |
| SizeTotalText | 46.1 X 109.7 Ft |
Rooms
| Level | Type | Length | Width | Dimensions |
|---|---|---|---|---|
| Second Level | Primary Bedroom | 4.06 m | 3.04 m | 4.06 m x 3.04 m |
| Second Level | Bedroom 2 | 3.04 m | 2.83 m | 3.04 m x 2.83 m |
| Second Level | Bedroom 3 | 3.13 m | 2.75 m | 3.13 m x 2.75 m |
| Basement | Recreational, Games Room | 6.53 m | 3.6 m | 6.53 m x 3.6 m |
| Ground Level | Living Room | 3.65 m | 3.03 m | 3.65 m x 3.03 m |
| Ground Level | Dining Room | 3.65 m | 3.03 m | 3.65 m x 3.03 m |
| Ground Level | Kitchen | 4.06 m | 2.84 m | 4.06 m x 2.84 m |
https://www.realtor.ca/real-estate/28957470/55-mcgraw-avenue-brampton-brampton-west-brampton-west
Prabhjot P.j. Arora
Salesperson
295 Queen St E, Suite B
Brampton, Ontario L6W 3R1

