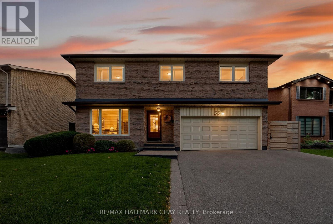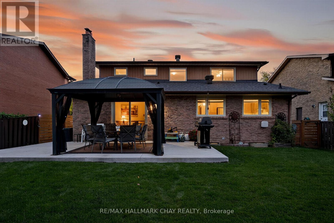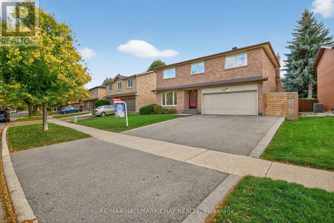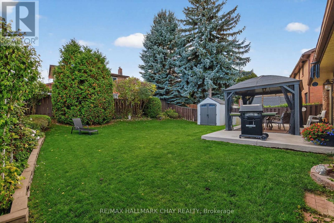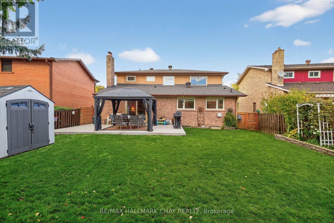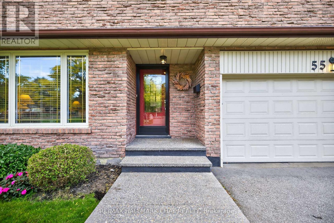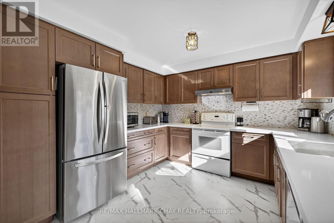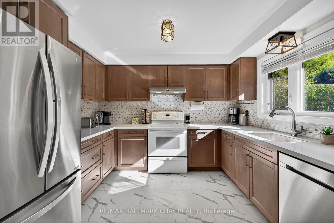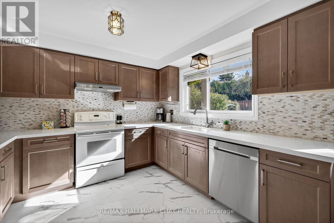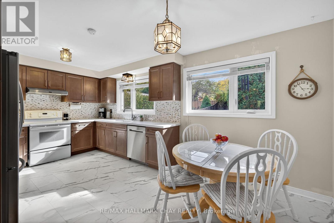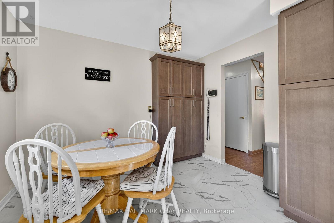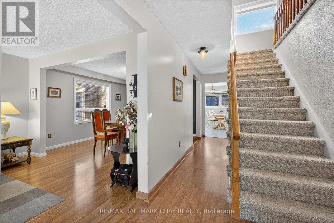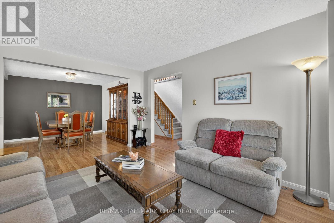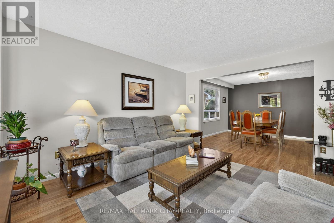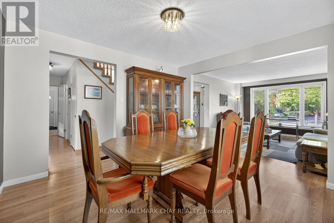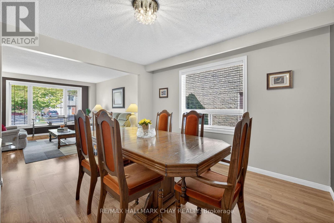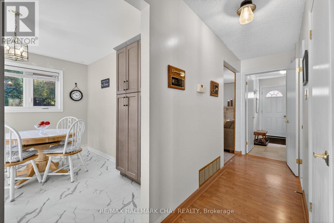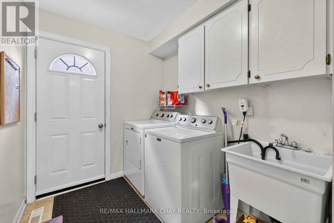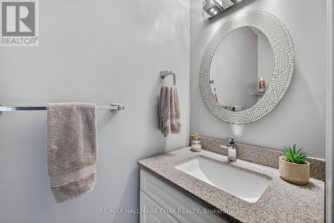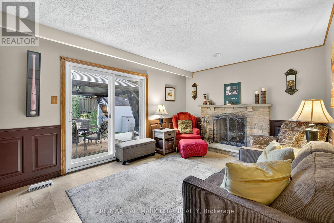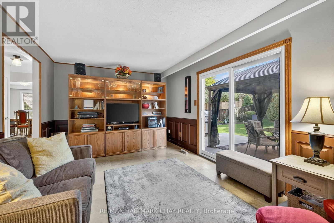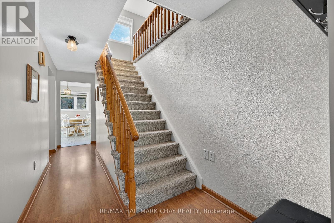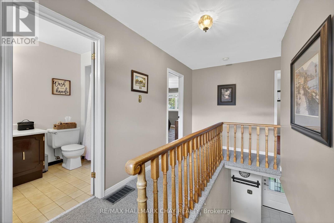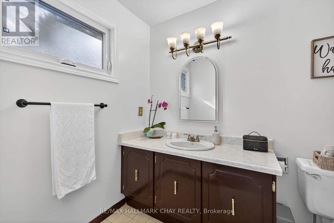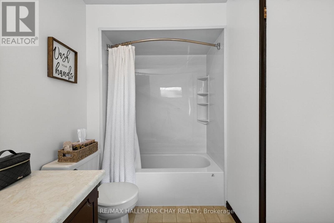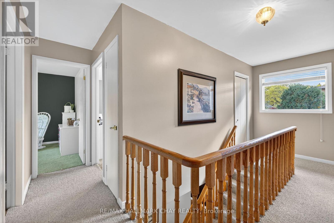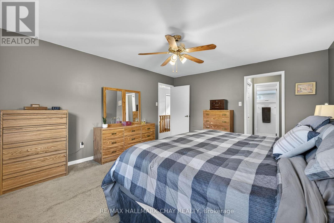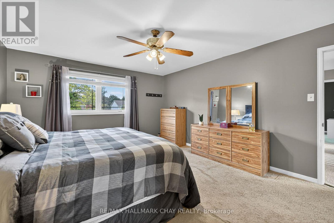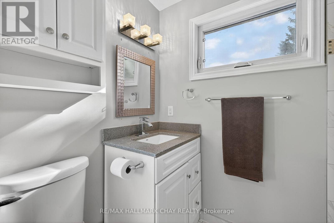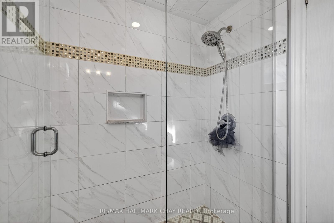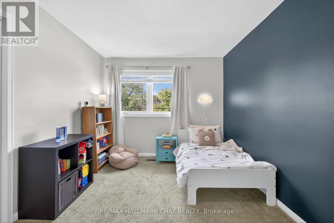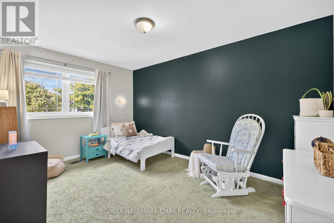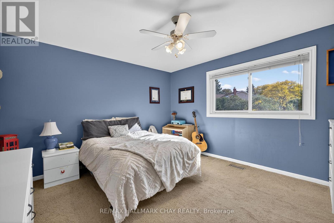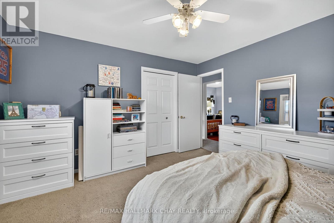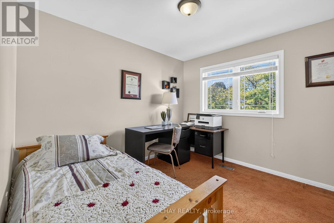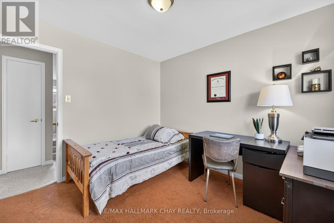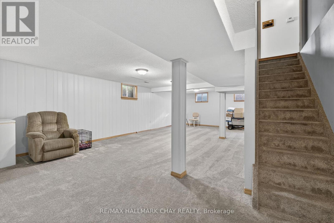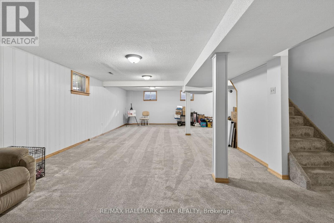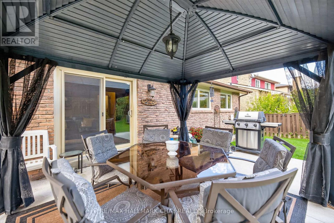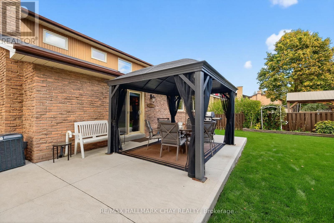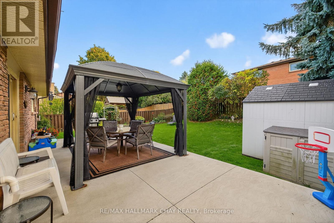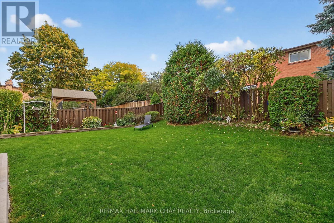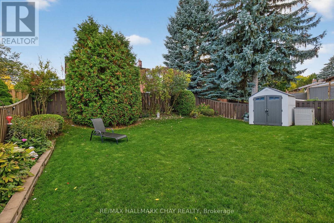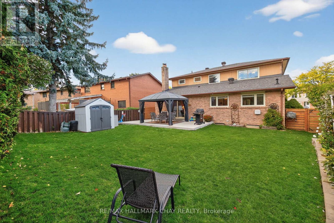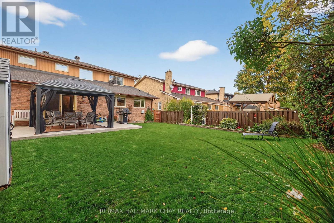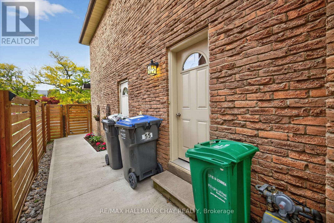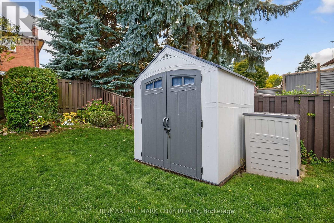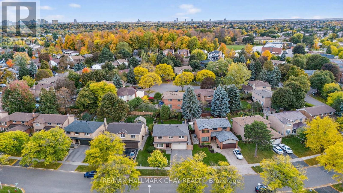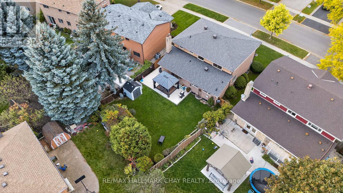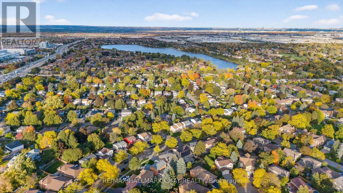55 Massey Street Brampton, Ontario L6S 2V8
$949,000
Discover the potential of this beautiful two-storey home at 55 Massey Street, Brampton, offering over 3,000 sq/ft of total living space in a welcoming, family-oriented neighbourhood. The home features 4 spacious bedrooms, including a master bedroom with double closets and private ensuite, plus a full second bath upstairs for the family. The custom kitchen (2020)showcases quartz counters and large windows overlooking the private backyard oasis with a hard top gazebo (included) and new poured concrete patio (2024).Thoughtfully designed for everyday living, this home offers main-floor laundry and a spacious two-car garage, providing convenience and functionality for busy families. Blending a mix of new and vintage finishes, it offers both comfort and character, leaving room for your creative vision. Major updates include a roof (2022), A/C (2023), front and side entry doors (2022),stone porch (2021), and new driveway (2021). Situated near Professor's Lake, Massey Park, and both public and Catholic elementary schools, this location offers a true sense of community - close to everyday amenities, trails, and places families love to enjoy together. (id:60365)
Property Details
| MLS® Number | W12475848 |
| Property Type | Single Family |
| Community Name | Central Park |
| AmenitiesNearBy | Hospital, Park, Place Of Worship, Public Transit, Schools |
| EquipmentType | Water Heater |
| ParkingSpaceTotal | 7 |
| RentalEquipmentType | Water Heater |
| Structure | Shed |
Building
| BathroomTotal | 3 |
| BedroomsAboveGround | 4 |
| BedroomsTotal | 4 |
| Age | 31 To 50 Years |
| Appliances | Dishwasher, Dryer, Freezer, Garage Door Opener, Microwave, Stove, Washer, Window Coverings, Refrigerator |
| BasementDevelopment | Finished |
| BasementType | N/a (finished) |
| ConstructionStyleAttachment | Detached |
| CoolingType | Central Air Conditioning |
| ExteriorFinish | Brick |
| FireplacePresent | Yes |
| FireplaceType | Woodstove |
| FoundationType | Concrete |
| HalfBathTotal | 1 |
| StoriesTotal | 2 |
| SizeInterior | 2000 - 2500 Sqft |
| Type | House |
| UtilityWater | Municipal Water |
Parking
| Attached Garage | |
| Garage |
Land
| Acreage | No |
| LandAmenities | Hospital, Park, Place Of Worship, Public Transit, Schools |
| Sewer | Sanitary Sewer |
| SizeDepth | 112 Ft ,7 In |
| SizeFrontage | 58 Ft ,10 In |
| SizeIrregular | 58.9 X 112.6 Ft |
| SizeTotalText | 58.9 X 112.6 Ft |
| SurfaceWater | Lake/pond |
Rooms
| Level | Type | Length | Width | Dimensions |
|---|---|---|---|---|
| Second Level | Bedroom 4 | 3.9 m | 3.84 m | 3.9 m x 3.84 m |
| Second Level | Bathroom | 1.69 m | 3.14 m | 1.69 m x 3.14 m |
| Second Level | Primary Bedroom | 4.09 m | 5 m | 4.09 m x 5 m |
| Second Level | Bedroom 2 | 2.93 m | 4.29 m | 2.93 m x 4.29 m |
| Second Level | Bedroom 3 | 3.05 m | 3.24 m | 3.05 m x 3.24 m |
| Basement | Recreational, Games Room | 7.31 m | 9.93 m | 7.31 m x 9.93 m |
| Main Level | Kitchen | 3.19 m | 3.34 m | 3.19 m x 3.34 m |
| Main Level | Family Room | 5.47 m | 3.35 m | 5.47 m x 3.35 m |
| Main Level | Living Room | 3.59 m | 4.52 m | 3.59 m x 4.52 m |
| Main Level | Dining Room | 3.59 m | 3.64 m | 3.59 m x 3.64 m |
| Main Level | Laundry Room | 3.05 m | 2.04 m | 3.05 m x 2.04 m |
Utilities
| Cable | Installed |
| Electricity | Installed |
| Sewer | Installed |
https://www.realtor.ca/real-estate/29019139/55-massey-street-brampton-central-park-central-park
Curtis Goddard
Broker
450 Holland St West #4
Bradford, Ontario L3Z 0G1
Mitchell Cuschieri
Salesperson
450 Holland St West #4
Bradford, Ontario L3Z 0G1

