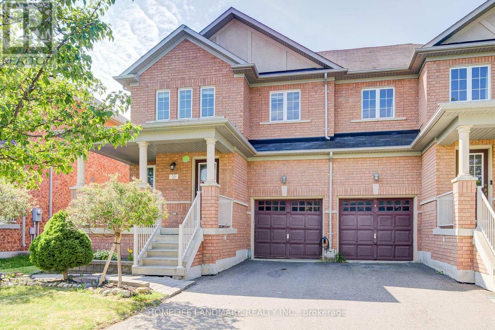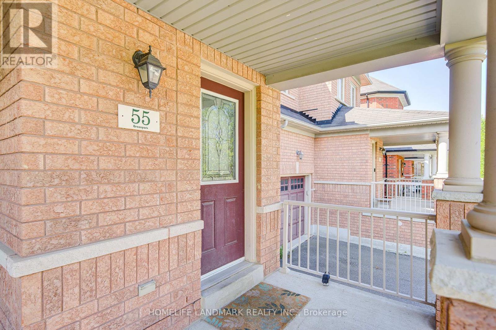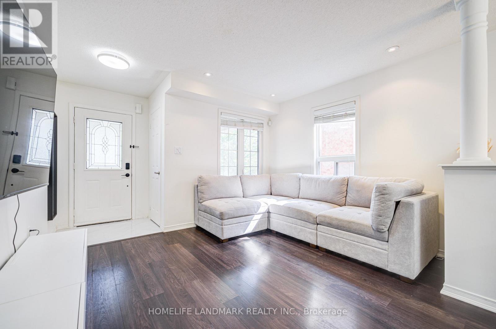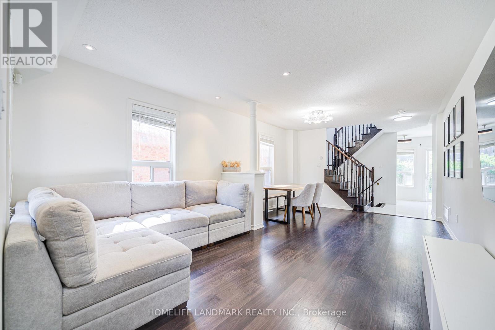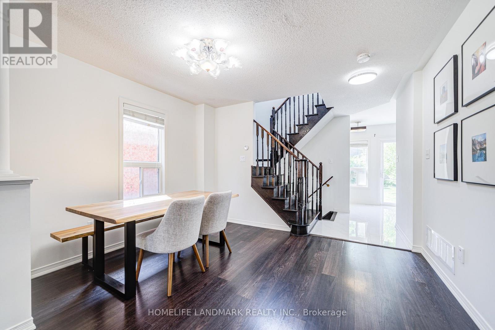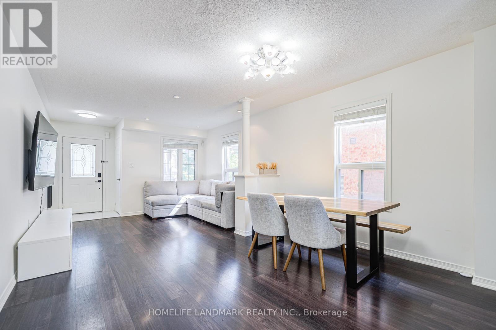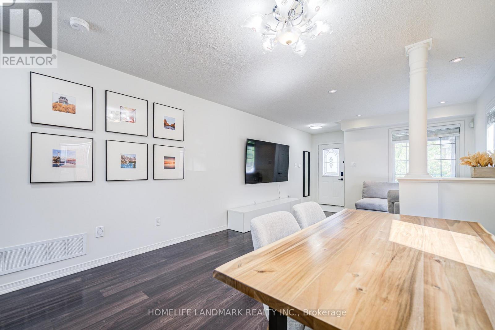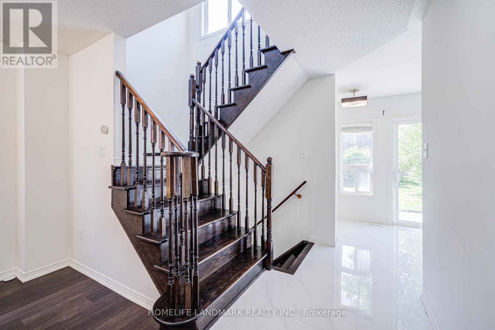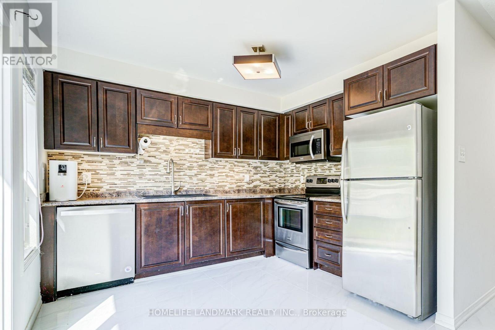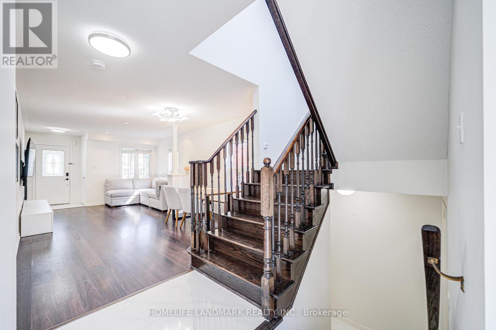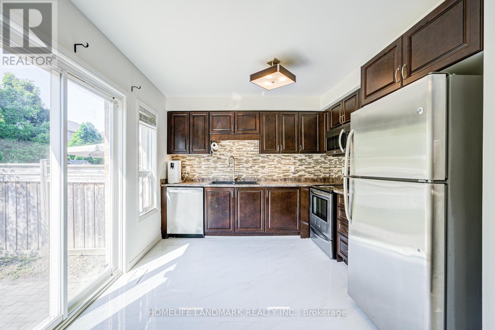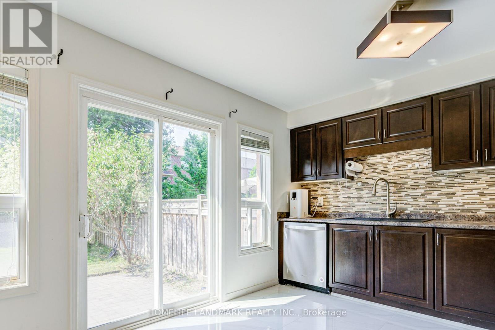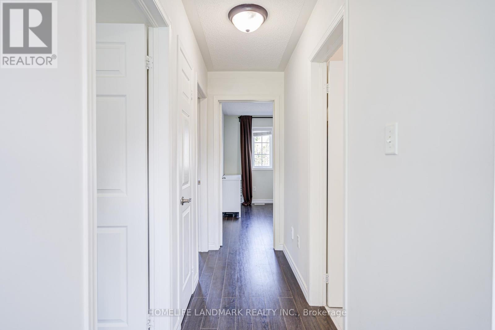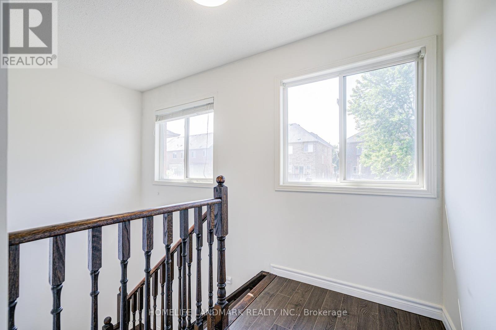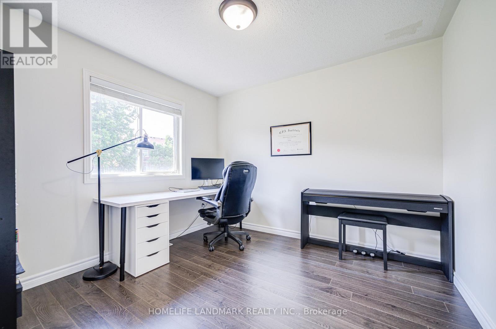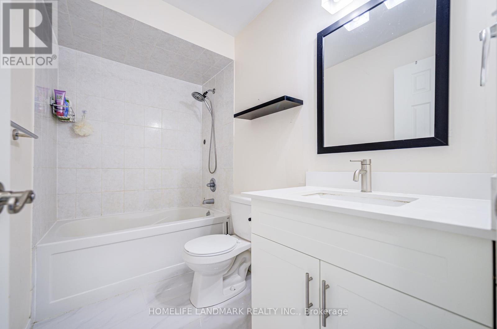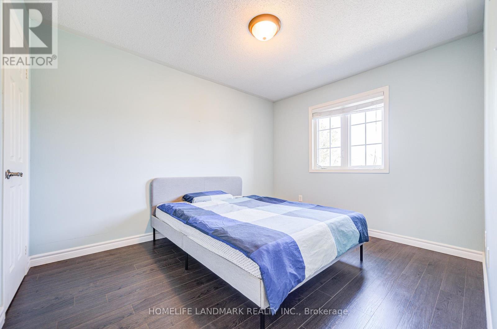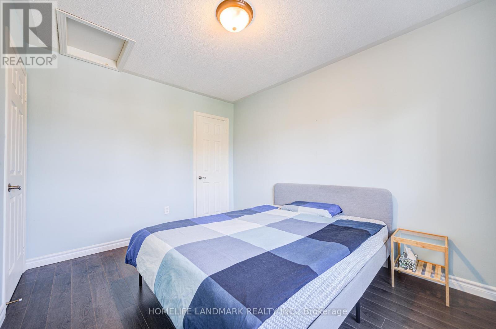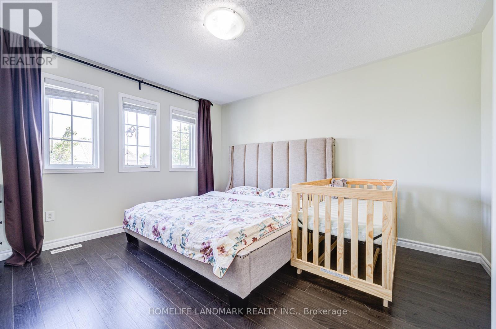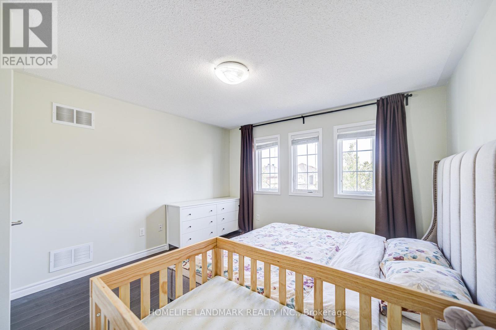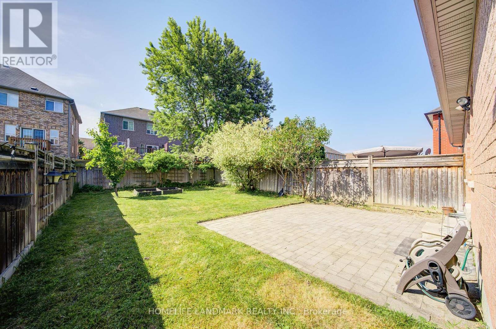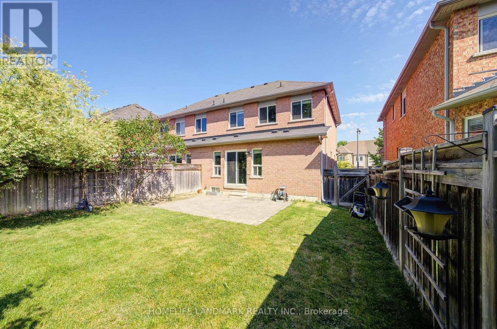55 Lewis Honey Drive Aurora, Ontario L4G 0J4
$999,000
Welcome to this bright and well-maintained home located in the heart of Aurora, offering comfort, functionality, and a prime location for family living. With abundant windows throughout, natural light fills every corner, creating a warm and inviting atmosphere. The thoughtfully designed open-concept layout is perfect for both daily living and entertaining. Upgraded flooring on the main and upper levels adds a fresh, modern touch. The spacious kitchen offers direct access to the backyard, making outdoor dining and summer barbecues effortless. Enjoy the benefits of a no sidewalk lot with extra driveway parking. The oversized front porch adds charm and curb appeal, while the generous backyard provides space for kids to play, gardening, or hosting friends and family. Located just minutes from top-ranked schools, parks, shopping, restaurants, and fitness centers, this home also offers easy access to Highway 404 and the Aurora GO Station, making commuting simple and efficient. Whether you're a growing family, first-time buyer, or downsizer, this home offers the perfect blend of comfort, style, and convenience. Don't miss this rare opportunity to live in one of Auroras most desirable and family-friendly communities. (id:60365)
Property Details
| MLS® Number | N12270559 |
| Property Type | Single Family |
| Community Name | Bayview Northeast |
| AmenitiesNearBy | Park, Public Transit, Schools |
| ParkingSpaceTotal | 3 |
Building
| BathroomTotal | 2 |
| BedroomsAboveGround | 3 |
| BedroomsTotal | 3 |
| BasementDevelopment | Unfinished |
| BasementType | N/a (unfinished) |
| ConstructionStyleAttachment | Semi-detached |
| CoolingType | Central Air Conditioning |
| ExteriorFinish | Brick |
| FlooringType | Ceramic, Laminate |
| FoundationType | Concrete |
| HalfBathTotal | 1 |
| HeatingFuel | Natural Gas |
| HeatingType | Forced Air |
| StoriesTotal | 2 |
| SizeInterior | 1100 - 1500 Sqft |
| Type | House |
| UtilityWater | Municipal Water |
Parking
| Garage |
Land
| Acreage | No |
| FenceType | Fenced Yard |
| LandAmenities | Park, Public Transit, Schools |
| Sewer | Sanitary Sewer |
| SizeDepth | 106 Ft ,7 In |
| SizeFrontage | 30 Ft |
| SizeIrregular | 30 X 106.6 Ft |
| SizeTotalText | 30 X 106.6 Ft |
Rooms
| Level | Type | Length | Width | Dimensions |
|---|---|---|---|---|
| Second Level | Primary Bedroom | 4.2 m | 3.6 m | 4.2 m x 3.6 m |
| Second Level | Bedroom 2 | 3.9 m | 3.2 m | 3.9 m x 3.2 m |
| Second Level | Bedroom 3 | 3.4 m | 3 m | 3.4 m x 3 m |
| Main Level | Living Room | 5.25 m | 4.25 m | 5.25 m x 4.25 m |
| Main Level | Dining Room | 5.25 m | 4.25 m | 5.25 m x 4.25 m |
| Main Level | Kitchen | 2.26 m | 2.98 m | 2.26 m x 2.98 m |
| Main Level | Eating Area | 1.5 m | 2.98 m | 1.5 m x 2.98 m |
https://www.realtor.ca/real-estate/28575261/55-lewis-honey-drive-aurora-bayview-northeast
Derek Chien
Salesperson
7240 Woodbine Ave Unit 103
Markham, Ontario L3R 1A4

