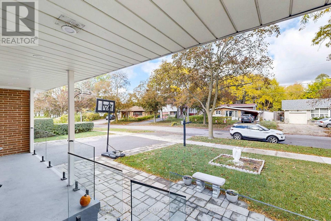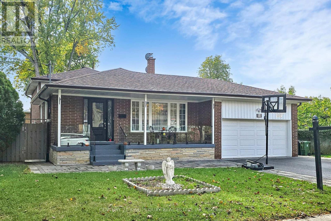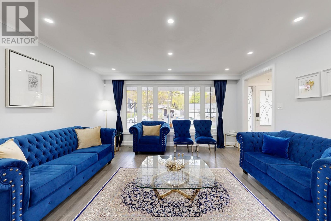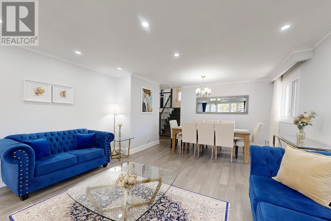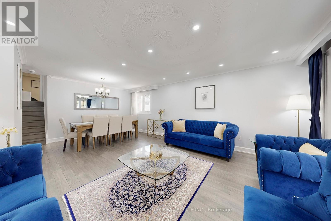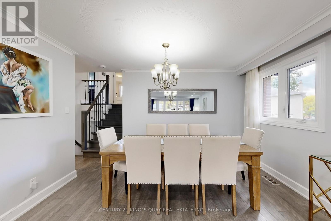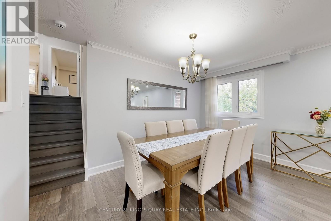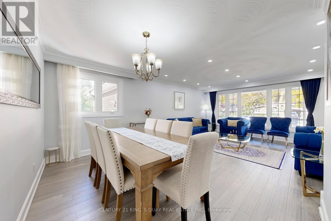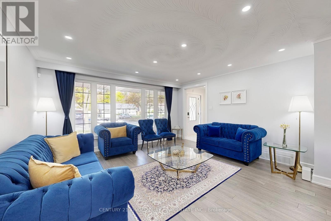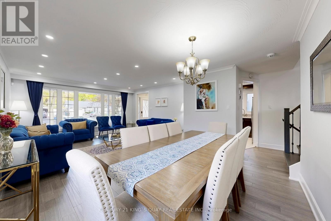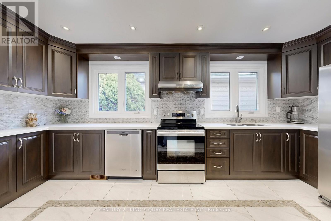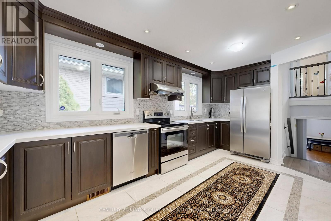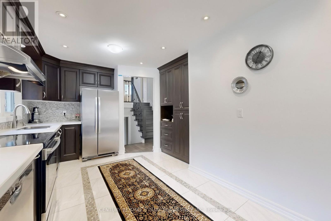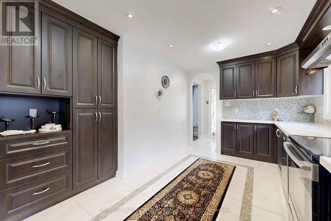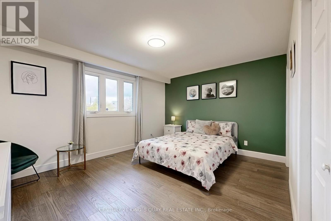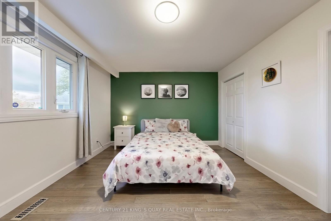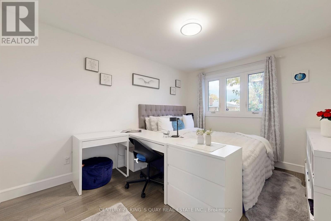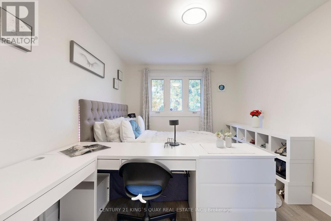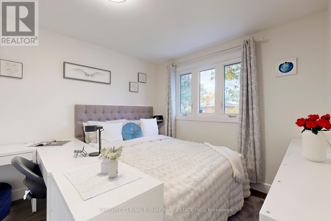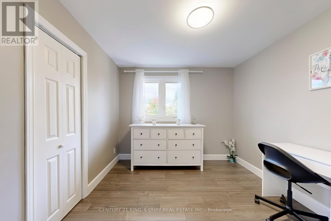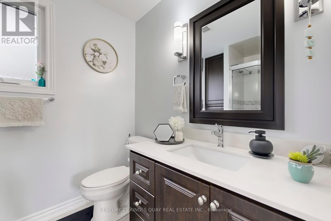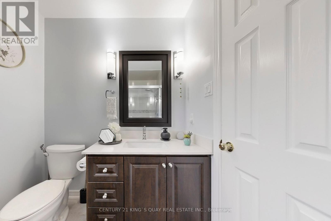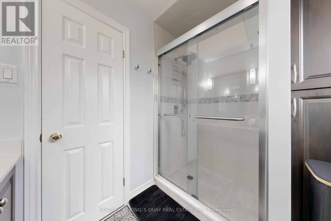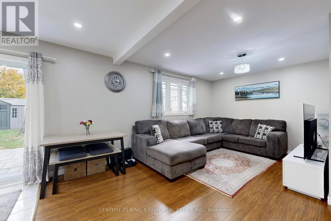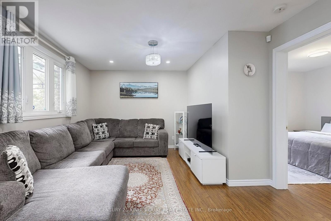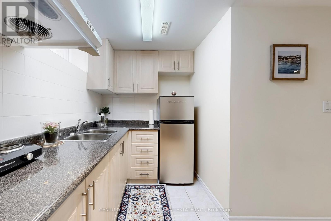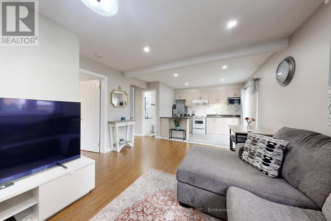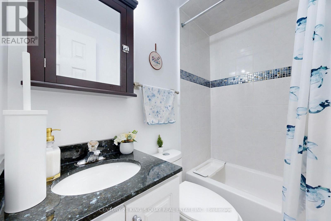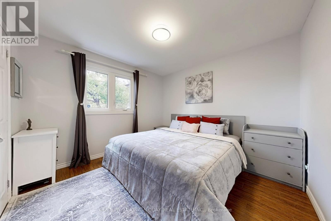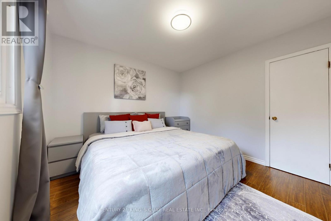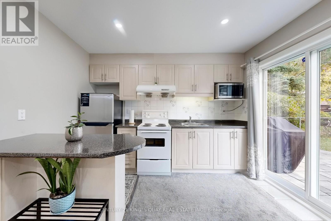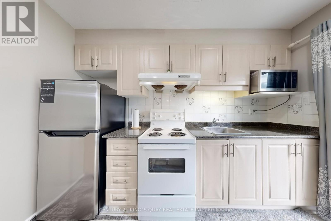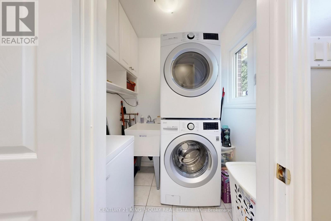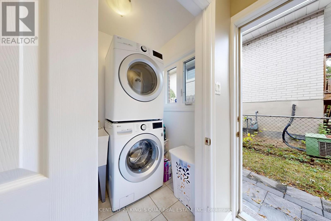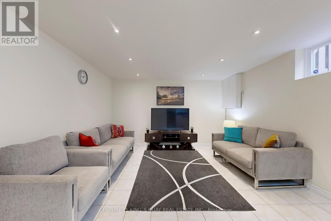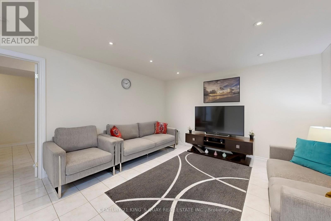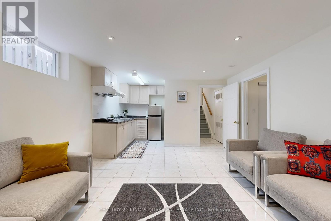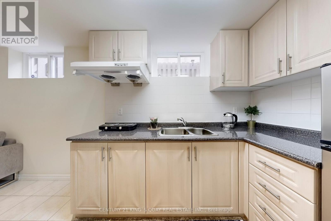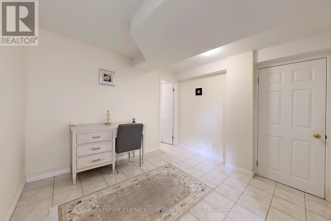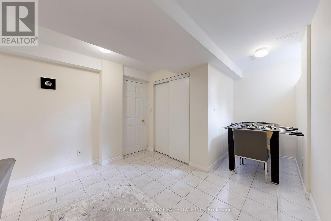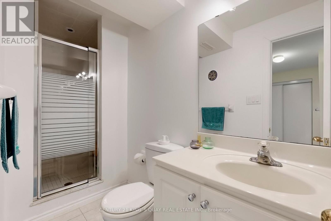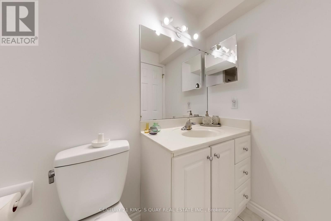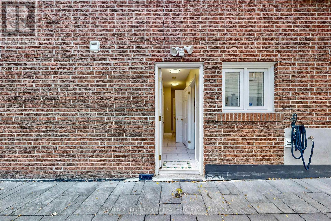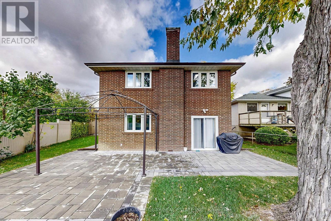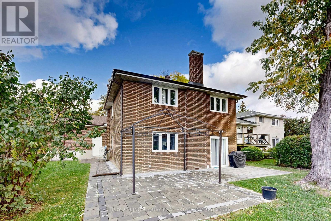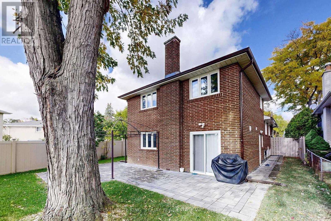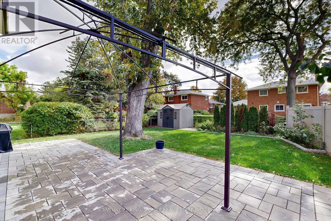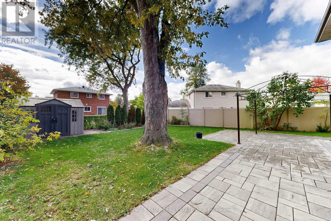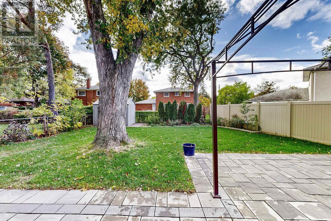55 Lesgay Crescent Toronto, Ontario M2J 2J2
$1,480,000
Discover an outstanding opportunity with this beautifully renovated home, showcasing hundreds of thousands spent on high-quality upgrades and ideally located just minutes from Sheppard! Step onto the charming front porch and into spacious living and dining areas featuring large windows that overlook the front yard, allowing for ample natural light. The modern kitchen is equipped with stainless steel appliances, and the upper level boasts three comfortable bedrooms, all adorned with elegant hardwood flooring throughout the main and upper floors. The lower level offers a welcoming family room complete with a kitchen and a walk-out to the backyard, accompanied by a 4-piece bathroom and a cozy bedroom. Additionally, the convenience of a separate side entrance leads to a basement apartment that includes a bedroom, a 3-piece ensuite, and a comfortable living space with a kitchen. The recently upgraded backyard features interlocking, making it perfect for outdoor entertaining and relaxation. This exceptional home seamlessly combines style, comfort, and versatility!Family-friendly neighborhood with parks, shopping, transit & top schools nearby. (id:60365)
Property Details
| MLS® Number | C12480116 |
| Property Type | Single Family |
| Community Name | Don Valley Village |
| EquipmentType | Water Heater |
| Features | Irregular Lot Size |
| ParkingSpaceTotal | 4 |
| RentalEquipmentType | Water Heater |
Building
| BathroomTotal | 3 |
| BedroomsAboveGround | 4 |
| BedroomsBelowGround | 1 |
| BedroomsTotal | 5 |
| Appliances | Dishwasher, Dryer, Garage Door Opener, Microwave, Hood Fan, Storage Shed, Two Stoves, Washer, Window Coverings, Refrigerator |
| BasementDevelopment | Finished |
| BasementFeatures | Apartment In Basement, Separate Entrance |
| BasementType | N/a, Crawl Space, N/a (finished), N/a |
| ConstructionStyleAttachment | Detached |
| ConstructionStyleSplitLevel | Backsplit |
| CoolingType | Central Air Conditioning |
| ExteriorFinish | Brick |
| FlooringType | Ceramic, Hardwood, Laminate |
| FoundationType | Concrete |
| HeatingFuel | Electric, Natural Gas |
| HeatingType | Forced Air, Heat Pump, Not Known |
| SizeInterior | 1500 - 2000 Sqft |
| Type | House |
| UtilityWater | Municipal Water |
Parking
| Attached Garage | |
| Garage |
Land
| Acreage | No |
| Sewer | Sanitary Sewer |
| SizeDepth | 126 Ft ,3 In |
| SizeFrontage | 73 Ft |
| SizeIrregular | 73 X 126.3 Ft |
| SizeTotalText | 73 X 126.3 Ft |
Rooms
| Level | Type | Length | Width | Dimensions |
|---|---|---|---|---|
| Basement | Recreational, Games Room | 6.12 m | 3.69 m | 6.12 m x 3.69 m |
| Basement | Bedroom | 2.13 m | 4.63 m | 2.13 m x 4.63 m |
| Lower Level | Bedroom 4 | 3.29 m | 3.08 m | 3.29 m x 3.08 m |
| Lower Level | Family Room | 5.33 m | 3.9 m | 5.33 m x 3.9 m |
| Lower Level | Kitchen | 3.32 m | 2.07 m | 3.32 m x 2.07 m |
| Main Level | Living Room | 4.3 m | 6.71 m | 4.3 m x 6.71 m |
| Main Level | Dining Room | 4.3 m | 6.71 m | 4.3 m x 6.71 m |
| Main Level | Kitchen | 5.12 m | 2.8 m | 5.12 m x 2.8 m |
| Upper Level | Primary Bedroom | 4.42 m | 3.54 m | 4.42 m x 3.54 m |
| Upper Level | Bedroom 2 | 3.9 m | 3 m | 3.9 m x 3 m |
| Upper Level | Bedroom 3 | 3 m | 3.08 m | 3 m x 3.08 m |
Vanessa Wang
Salesperson
7303 Warden Ave #101
Markham, Ontario L3R 5Y6
Emma Gao
Salesperson
183 Willowdale Avenue Unit: 18
Toronto, Ontario M2N 4Y9


