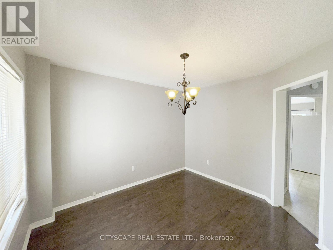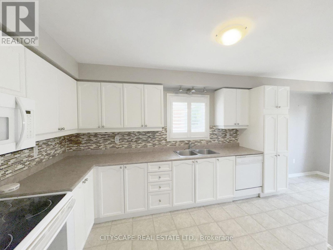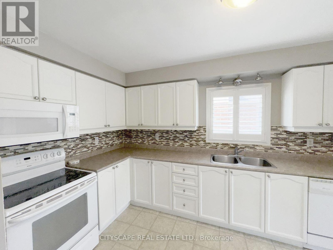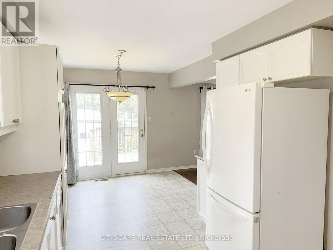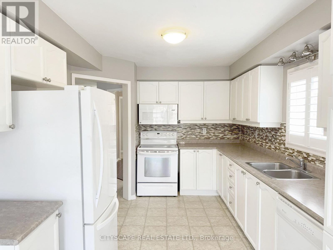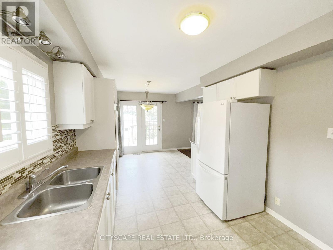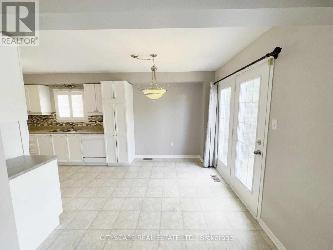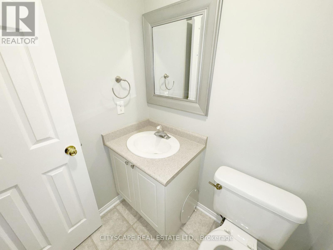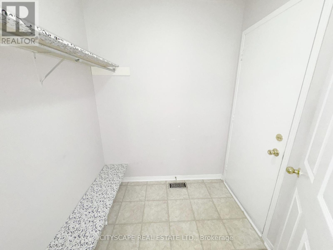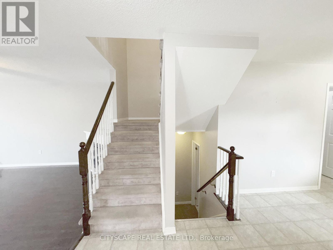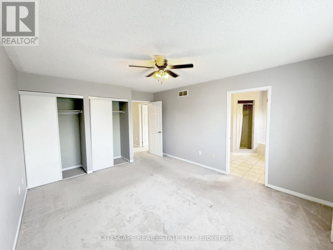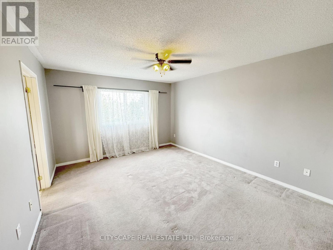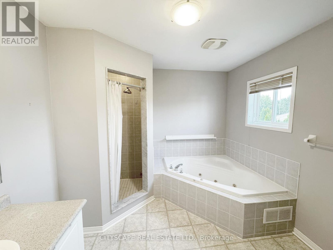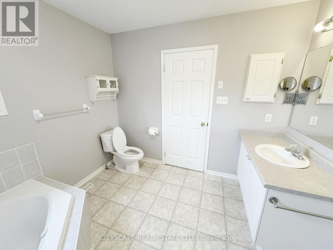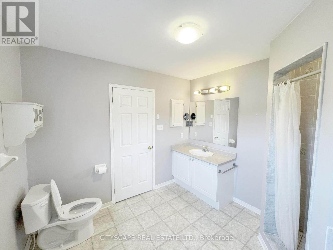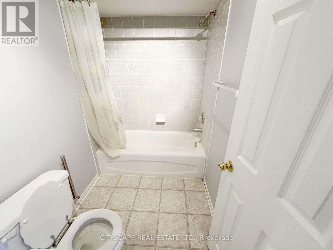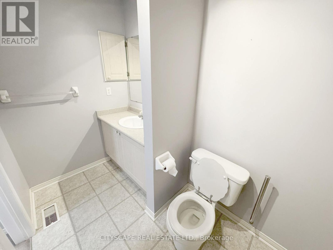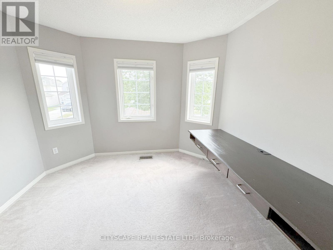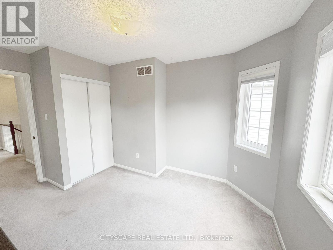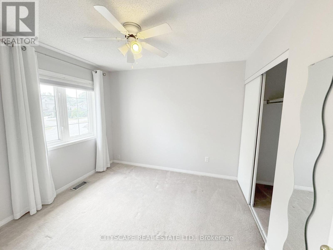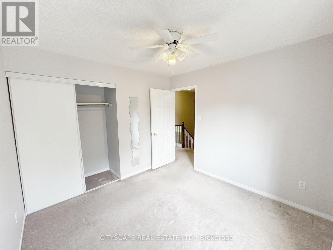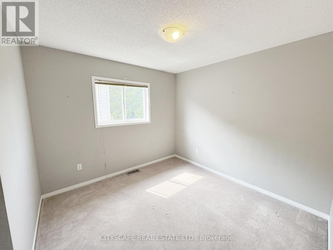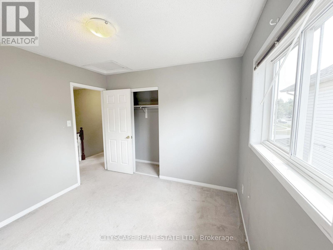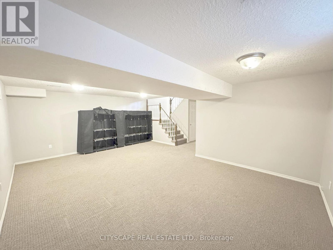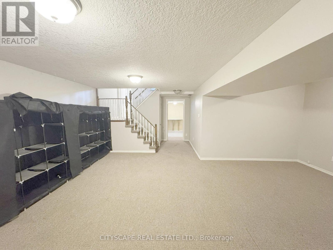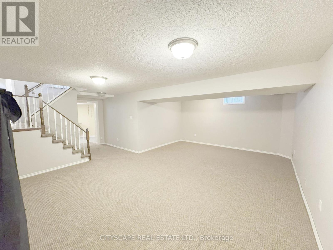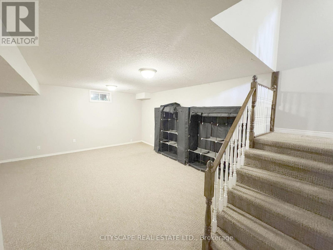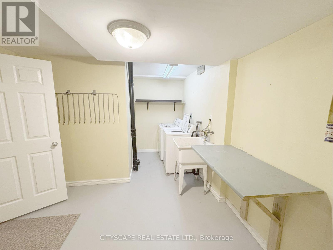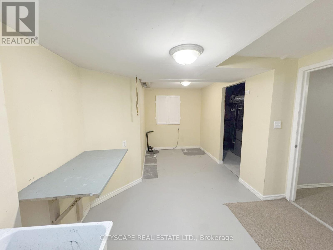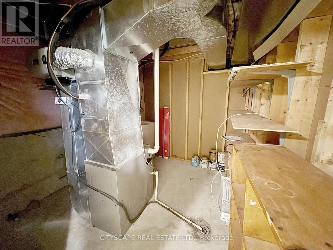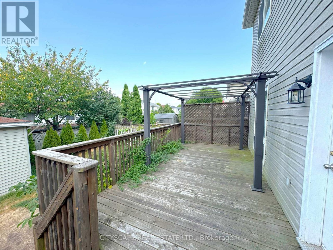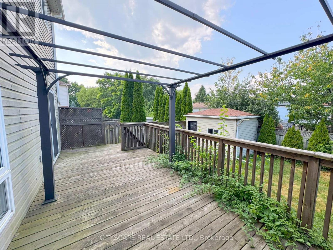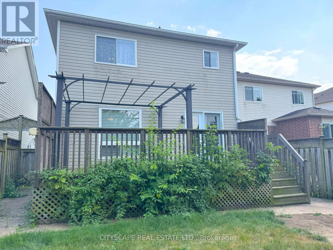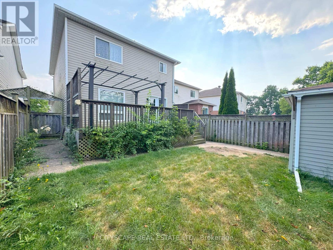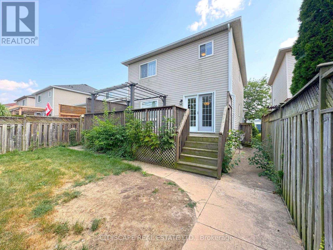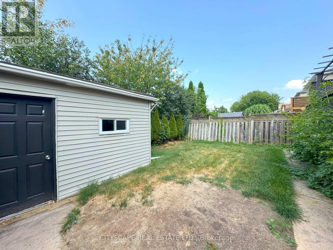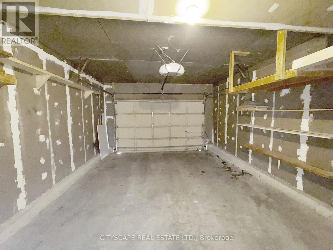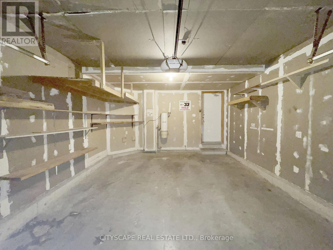55 Langlaw Drive Cambridge, Ontario N1P 1J1
$799,000
**Spacious Family Home in Desirable East Galt** Welcome to 55 Langlaw Dr, a well-maintained 4-bedroom, 3-bathroom detached home in Cambridges sought-after East Galt neighbourhood. This property offers a functional layout, modern conveniences, and plenty of room for a growing family.**Bright & Functional Main Floor** Step into a welcoming foyer with ceramic flooring leading to a sun-filled living room overlooking the front yard. The kitchen features fridge, stove, built-in microwave, dishwasher, and a double sink, opening to a cozy dining area with walk-out to the deck. A spacious family room with fireplace and backyard views is perfect for gatherings. The main level also includes a 2-pc powder room and a mudroom with garage access.**Comfortable Upper Level Retreat** Upstairs, the primary bedroom offers a double closet, ceiling fan, and a 4-pc ensuite. Three additional bedrooms provide ample space, each with closets and large windows. A full 4-pc main bathroom completes this level.**Finished Basement for Extra Living Space** The lower level includes a large rec room, laundry room with washer, dryer, and laundry tub, plus a utility room - ideal for storage or hobbies.**Outdoor Enjoyment** The backyard offers space for outdoor dining, gardening, and family fun, with direct access from the dining room walk-out.**Prime Location** Close to schools, parks, shopping, and transit, with easy access to major routes for commuting. (id:60365)
Property Details
| MLS® Number | X12348374 |
| Property Type | Single Family |
| AmenitiesNearBy | Golf Nearby, Hospital, Park, Place Of Worship |
| Features | Sump Pump |
| ParkingSpaceTotal | 3 |
| Structure | Deck |
Building
| BathroomTotal | 3 |
| BedroomsAboveGround | 4 |
| BedroomsTotal | 4 |
| Age | 16 To 30 Years |
| Appliances | Dishwasher, Dryer, Microwave, Stove, Washer, Refrigerator |
| BasementDevelopment | Finished |
| BasementType | N/a (finished) |
| ConstructionStyleAttachment | Detached |
| CoolingType | Central Air Conditioning |
| ExteriorFinish | Vinyl Siding |
| FireplacePresent | Yes |
| FlooringType | Ceramic, Carpeted, Laminate |
| HalfBathTotal | 1 |
| HeatingFuel | Natural Gas |
| HeatingType | Forced Air |
| StoriesTotal | 2 |
| SizeInterior | 1500 - 2000 Sqft |
| Type | House |
| UtilityWater | Municipal Water |
Parking
| Garage |
Land
| Acreage | No |
| FenceType | Fenced Yard |
| LandAmenities | Golf Nearby, Hospital, Park, Place Of Worship |
| Sewer | Sanitary Sewer |
| SizeDepth | 111 Ft ,10 In |
| SizeFrontage | 32 Ft ,6 In |
| SizeIrregular | 32.5 X 111.9 Ft |
| SizeTotalText | 32.5 X 111.9 Ft|under 1/2 Acre |
| ZoningDescription | R6 |
Rooms
| Level | Type | Length | Width | Dimensions |
|---|---|---|---|---|
| Second Level | Bedroom 3 | 3.15 m | 3.03 m | 3.15 m x 3.03 m |
| Second Level | Bedroom 4 | 3.04 m | 3.03 m | 3.04 m x 3.03 m |
| Second Level | Primary Bedroom | 4.88 m | 3.72 m | 4.88 m x 3.72 m |
| Second Level | Bathroom | 3.42 m | 1.52 m | 3.42 m x 1.52 m |
| Second Level | Bedroom 2 | 3.94 m | 3.25 m | 3.94 m x 3.25 m |
| Basement | Recreational, Games Room | 6.5 m | 4.4 m | 6.5 m x 4.4 m |
| Basement | Laundry Room | 6.43 m | 2.81 m | 6.43 m x 2.81 m |
| Basement | Laundry Room | 6.44 m | 2.68 m | 6.44 m x 2.68 m |
| Basement | Utility Room | Measurements not available | ||
| Ground Level | Foyer | 4.45 m | 2.51 m | 4.45 m x 2.51 m |
| Ground Level | Kitchen | 4.2 m | 2.92 m | 4.2 m x 2.92 m |
| Ground Level | Dining Room | 3.02 m | 2.25 m | 3.02 m x 2.25 m |
| Ground Level | Family Room | 5.18 m | 3.76 m | 5.18 m x 3.76 m |
| Ground Level | Mud Room | 1.9 m | 1.73 m | 1.9 m x 1.73 m |
| Ground Level | Living Room | 3.47 m | 3.17 m | 3.47 m x 3.17 m |
https://www.realtor.ca/real-estate/28741921/55-langlaw-drive-cambridge
Rakesh Chander Babber
Salesperson
885 Plymouth Dr #2
Mississauga, Ontario L5V 0B5






