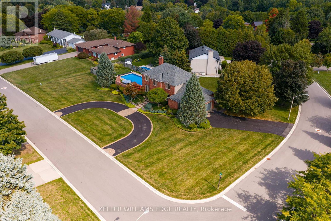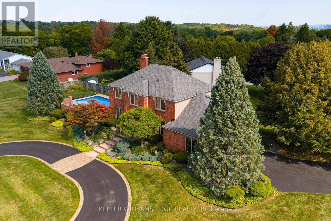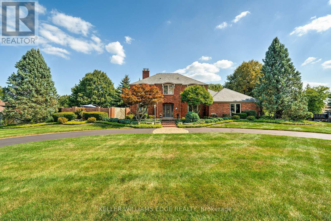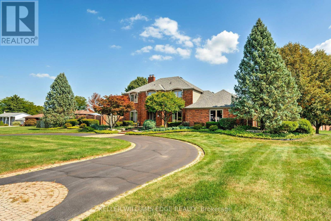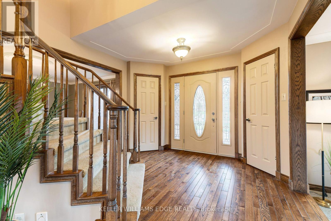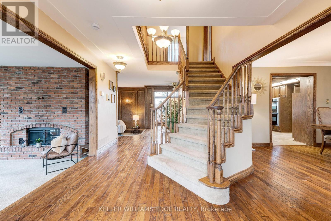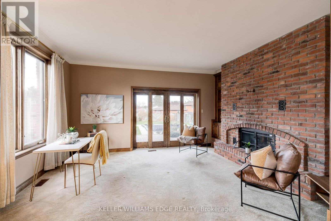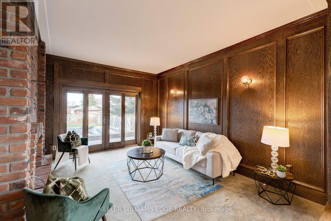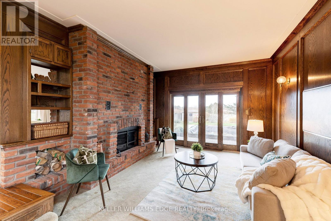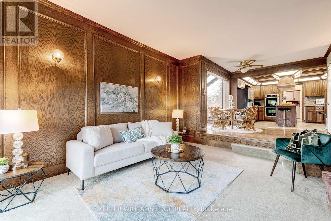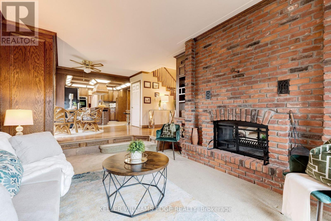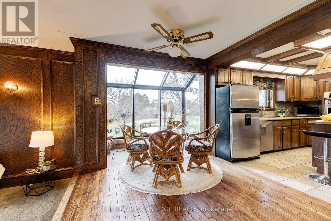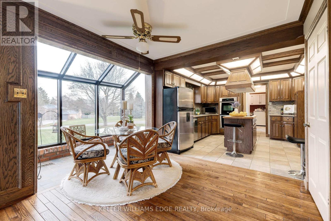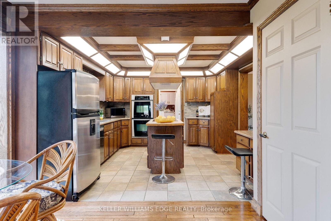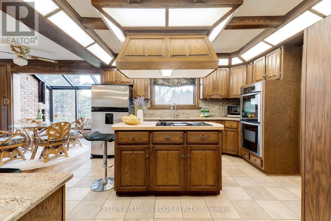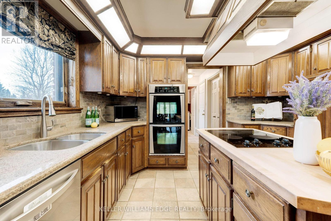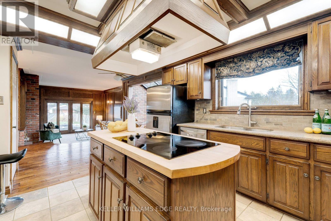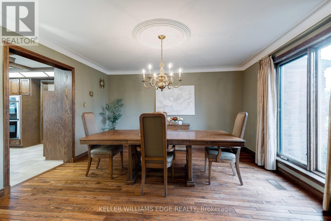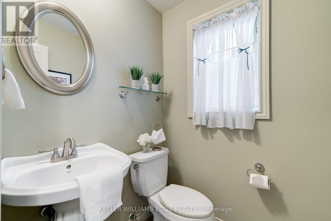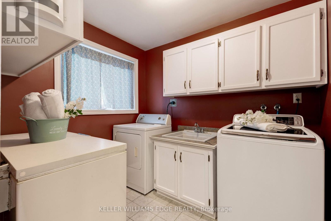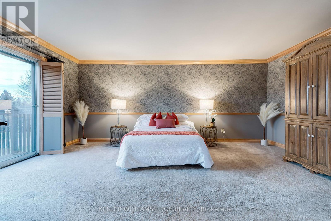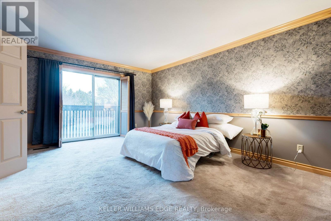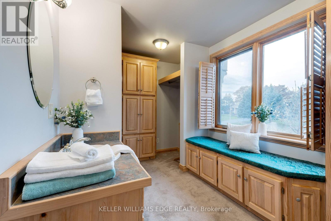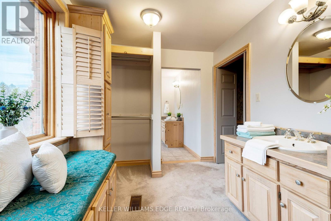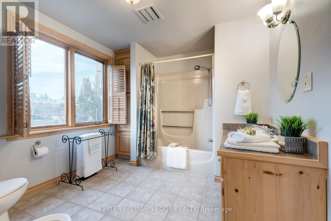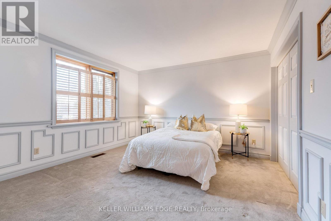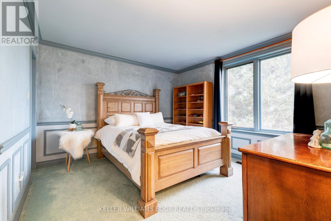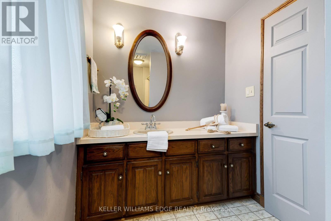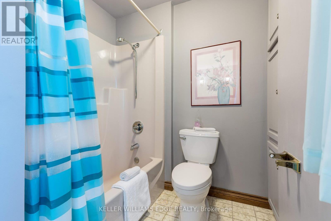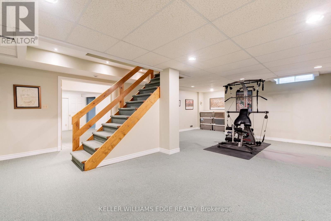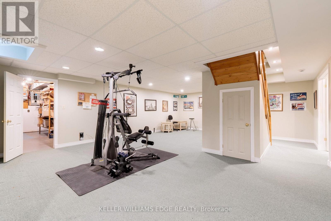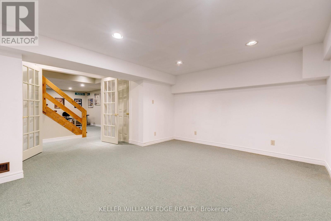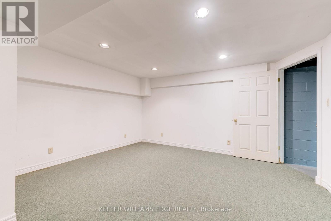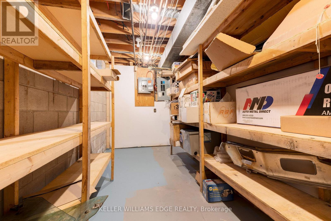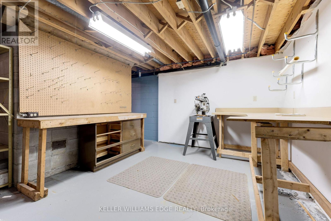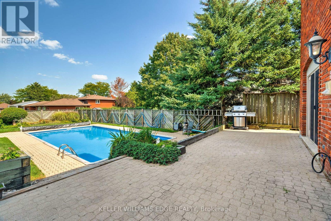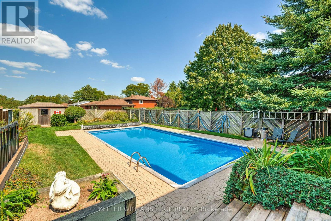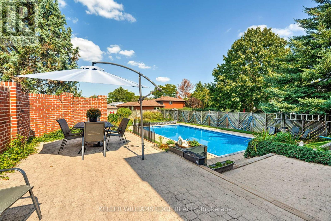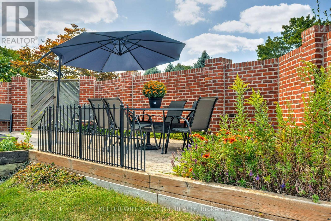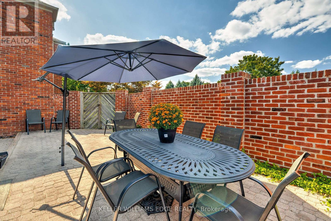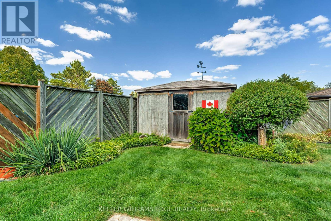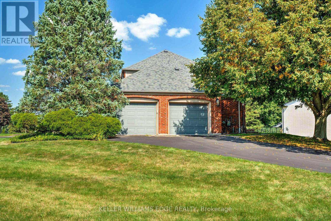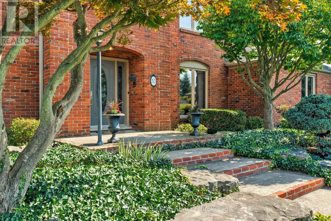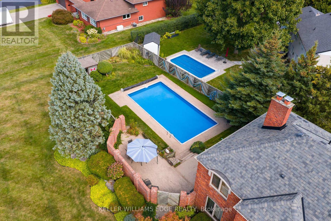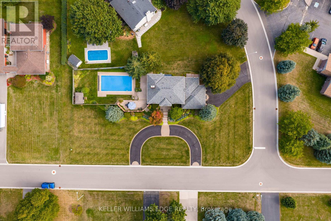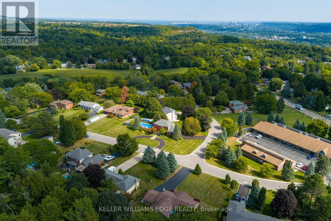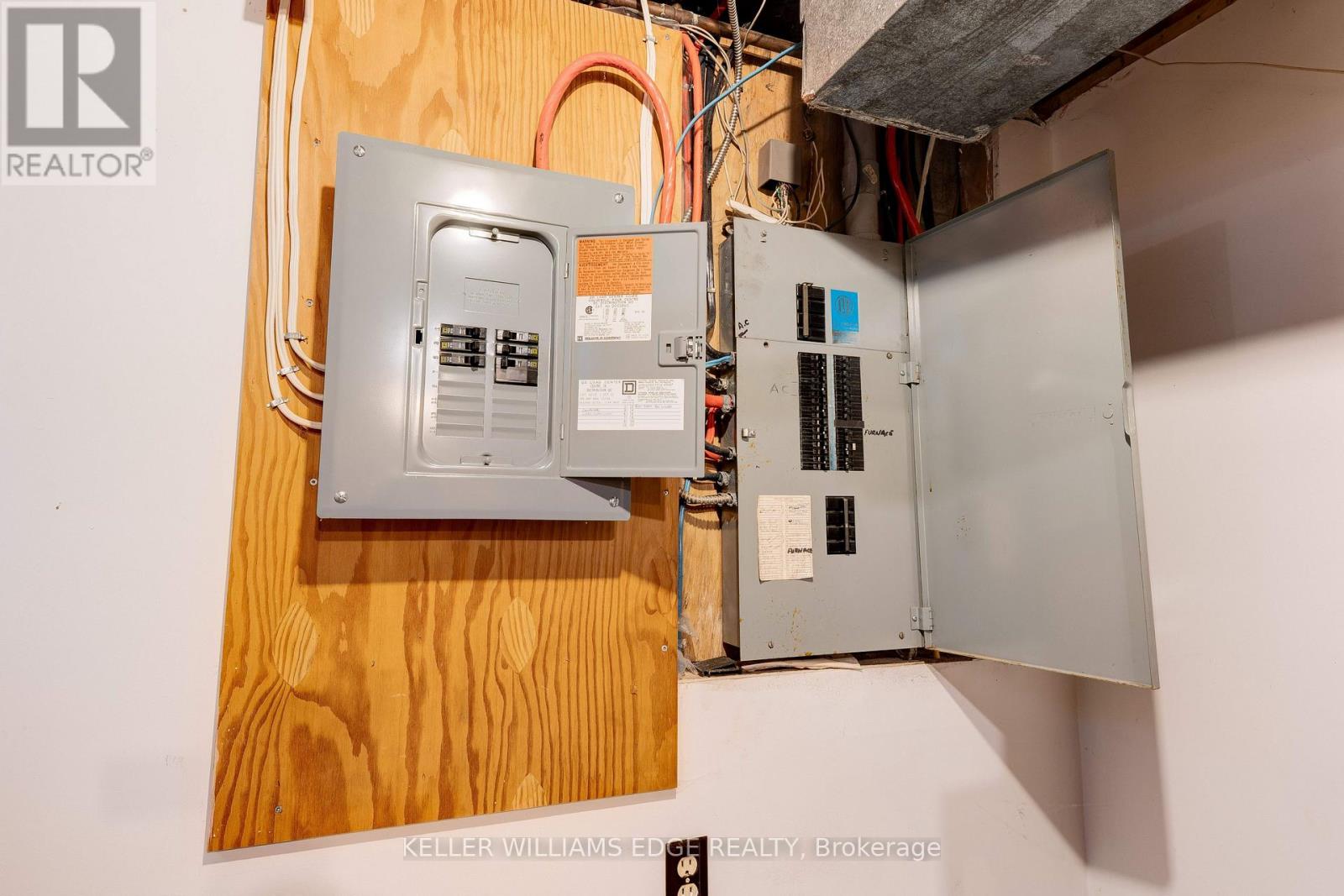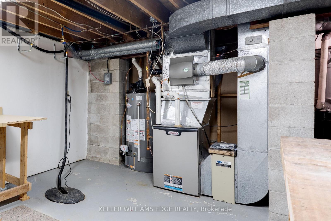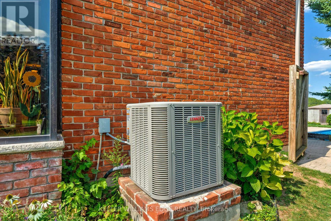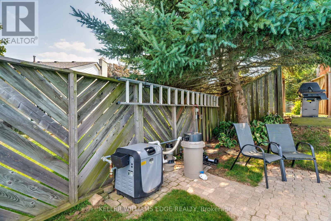55 Kirby Avenue Hamilton, Ontario L9H 6H6
$1,450,000
Welcome to 55 Kirby Avenue, a charming custom-built, detached home featuring approximately 3,947 sq. ft. of total space on a generous 110' x 250' lot. This one-owner property has been meticulously maintained and features a stunning circular driveway, beautifully landscaped grounds, and tremendous pride of ownership throughout. Inside, you'll find 3+1 bedrooms, 2.5 bathrooms, a bright breakfast room, a full eat-in kitchen, and generous living spaces including a living room and family room that share a cozy fireplace. The finished basement adds even more functional space for comfort and activities. Step outside to a spacious backyard complete with an outdoor pool, ideal for relaxing and entertaining. Set in picturesque Flamborough, this home offers a peaceful rural feel surrounded by lush green space, parks, conservation areas, and scenic trails. The community features excellent public and Catholic schools, charming local shops, and easy access to everyday amenities. With major roadways nearby, commuting to Hamilton and surrounding cities is convenient. If you're searching for a spacious, well-cared-for home on a generous lot, with thoughtfully maintained landscaping, look no further. This home truly delivers comfort, space, and lasting quality. Recent updates include: Roof & Windows (2015), Furnace (2017), AC (2025), Pool Liner & Heater (2021), Pool Pump & Filter (2024). (id:60365)
Property Details
| MLS® Number | X12581562 |
| Property Type | Single Family |
| Community Name | Greensville |
| AmenitiesNearBy | Schools |
| CommunityFeatures | Community Centre |
| EquipmentType | Water Heater |
| ParkingSpaceTotal | 10 |
| PoolType | Outdoor Pool |
| RentalEquipmentType | Water Heater |
Building
| BathroomTotal | 3 |
| BedroomsAboveGround | 3 |
| BedroomsBelowGround | 1 |
| BedroomsTotal | 4 |
| Amenities | Fireplace(s) |
| Appliances | Garage Door Opener Remote(s), Dishwasher, Dryer, Microwave, Stove, Washer, Refrigerator |
| BasementDevelopment | Finished |
| BasementType | Full (finished) |
| ConstructionStyleAttachment | Detached |
| CoolingType | Central Air Conditioning |
| ExteriorFinish | Brick |
| FireplacePresent | Yes |
| FireplaceTotal | 1 |
| FlooringType | Hardwood, Tile |
| FoundationType | Poured Concrete |
| HalfBathTotal | 1 |
| HeatingFuel | Natural Gas |
| HeatingType | Forced Air |
| StoriesTotal | 2 |
| SizeInterior | 2500 - 3000 Sqft |
| Type | House |
Parking
| Attached Garage | |
| Garage |
Land
| Acreage | No |
| LandAmenities | Schools |
| Sewer | Septic System |
| SizeIrregular | 110 X 205.2 Acre |
| SizeTotalText | 110 X 205.2 Acre |
| SurfaceWater | Lake/pond |
| ZoningDescription | S1 |
Rooms
| Level | Type | Length | Width | Dimensions |
|---|---|---|---|---|
| Second Level | Bathroom | 2.9 m | 3.3 m | 2.9 m x 3.3 m |
| Second Level | Other | 2.41 m | 4.06 m | 2.41 m x 4.06 m |
| Second Level | Bedroom 2 | 3.84 m | 3.91 m | 3.84 m x 3.91 m |
| Second Level | Bedroom 3 | 3.76 m | 3.91 m | 3.76 m x 3.91 m |
| Second Level | Bathroom | 1.85 m | 3.33 m | 1.85 m x 3.33 m |
| Second Level | Primary Bedroom | 5.61 m | 4.04 m | 5.61 m x 4.04 m |
| Basement | Bedroom 4 | 4.27 m | 5.08 m | 4.27 m x 5.08 m |
| Basement | Recreational, Games Room | 9.27 m | 6.07 m | 9.27 m x 6.07 m |
| Basement | Utility Room | 1.42 m | 4.09 m | 1.42 m x 4.09 m |
| Basement | Utility Room | 4.9 m | 5.18 m | 4.9 m x 5.18 m |
| Main Level | Foyer | 5.21 m | 3.3 m | 5.21 m x 3.3 m |
| Main Level | Living Room | 5.05 m | 3.91 m | 5.05 m x 3.91 m |
| Main Level | Family Room | 3.94 m | 4.62 m | 3.94 m x 4.62 m |
| Main Level | Eating Area | 3.94 m | 3.71 m | 3.94 m x 3.71 m |
| Main Level | Kitchen | 3.76 m | 4.04 m | 3.76 m x 4.04 m |
| Main Level | Dining Room | 4.19 m | 4.06 m | 4.19 m x 4.06 m |
| Main Level | Bathroom | 1.45 m | 1.47 m | 1.45 m x 1.47 m |
| Main Level | Laundry Room | 2.51 m | 2.18 m | 2.51 m x 2.18 m |
| Main Level | Mud Room | 2.51 m | 2.62 m | 2.51 m x 2.62 m |
https://www.realtor.ca/real-estate/29142357/55-kirby-avenue-hamilton-greensville-greensville
Soni Chachad
Broker
3185 Harvester Rd Unit 1a
Burlington, Ontario L7N 3N8
Sarah Wilson-Side
Salesperson
3185 Harvester Rd Unit 1a
Burlington, Ontario L7N 3N8

