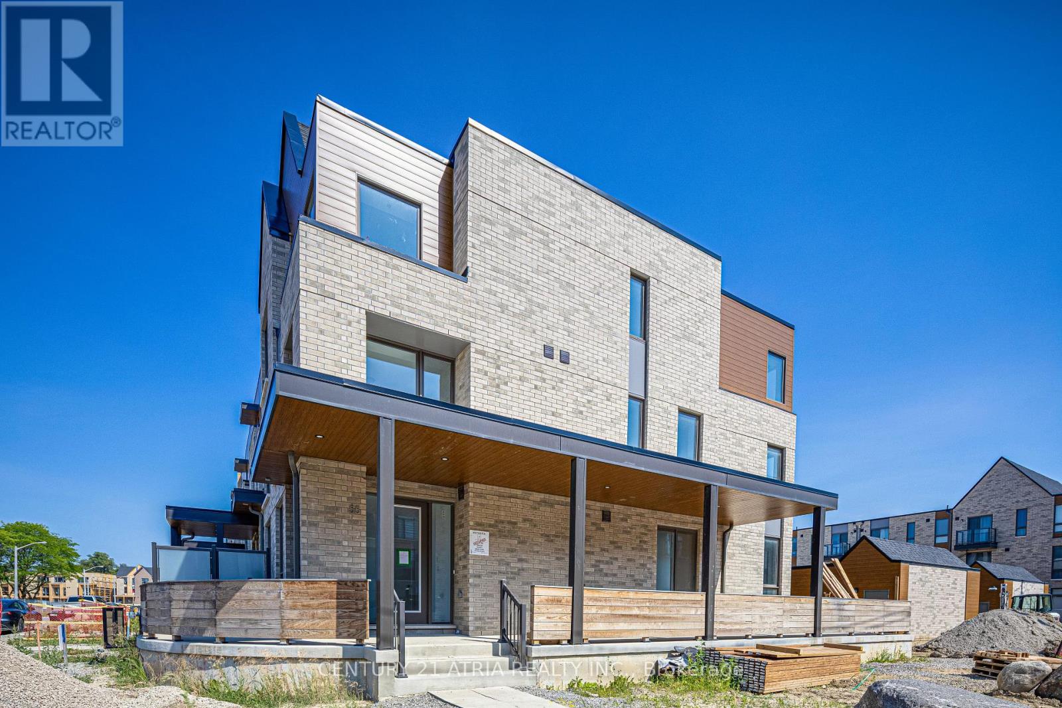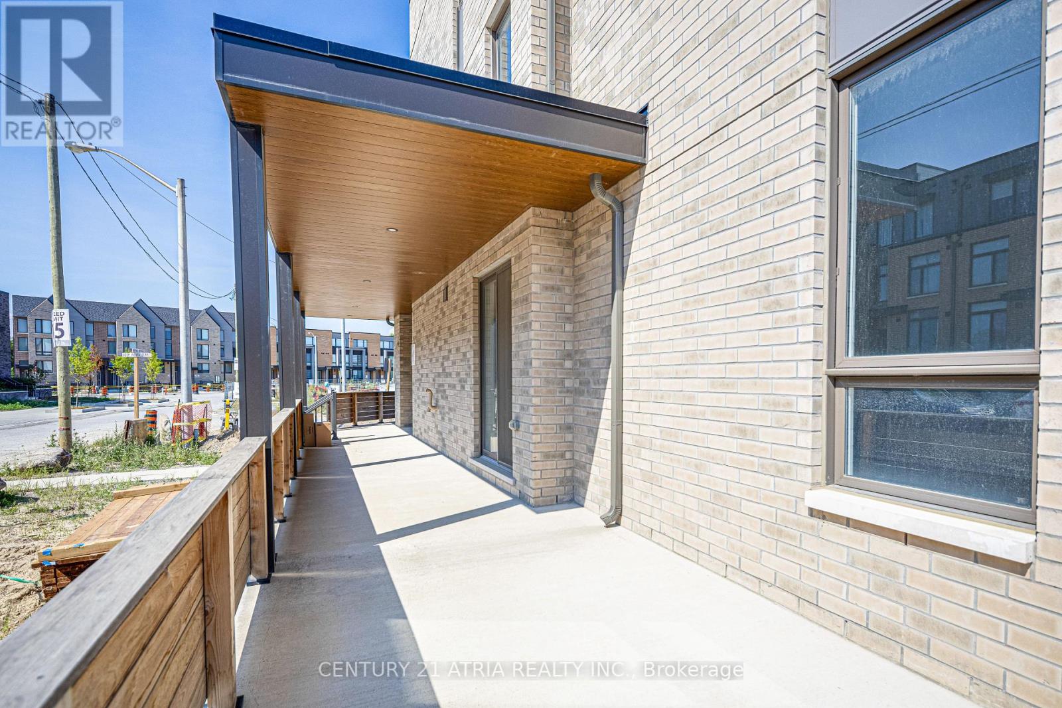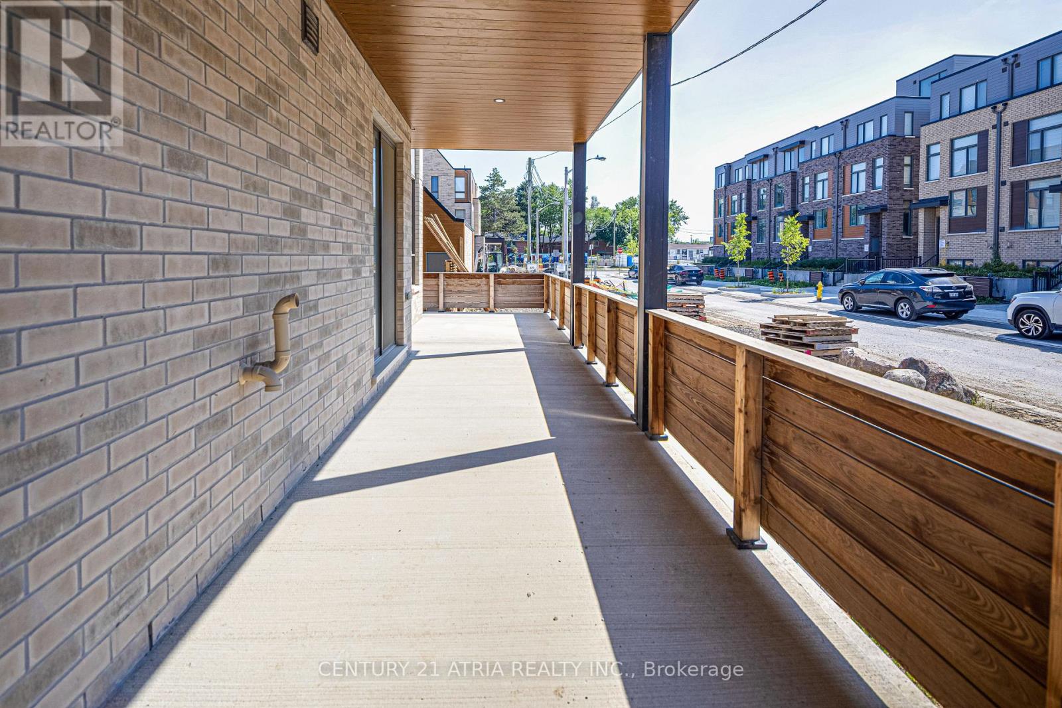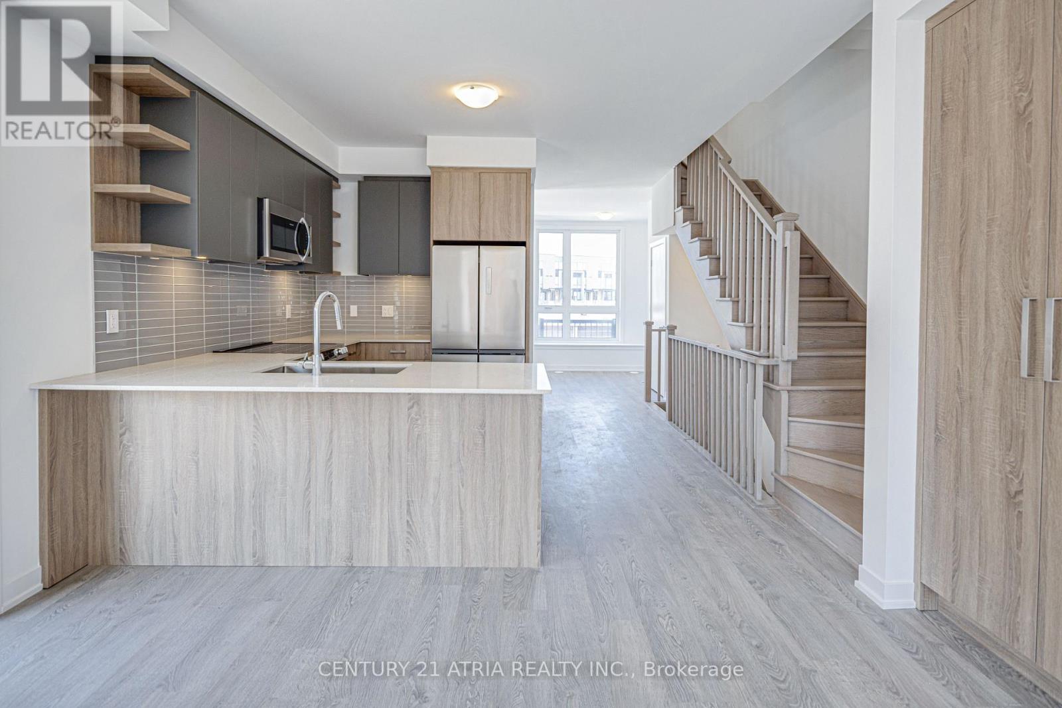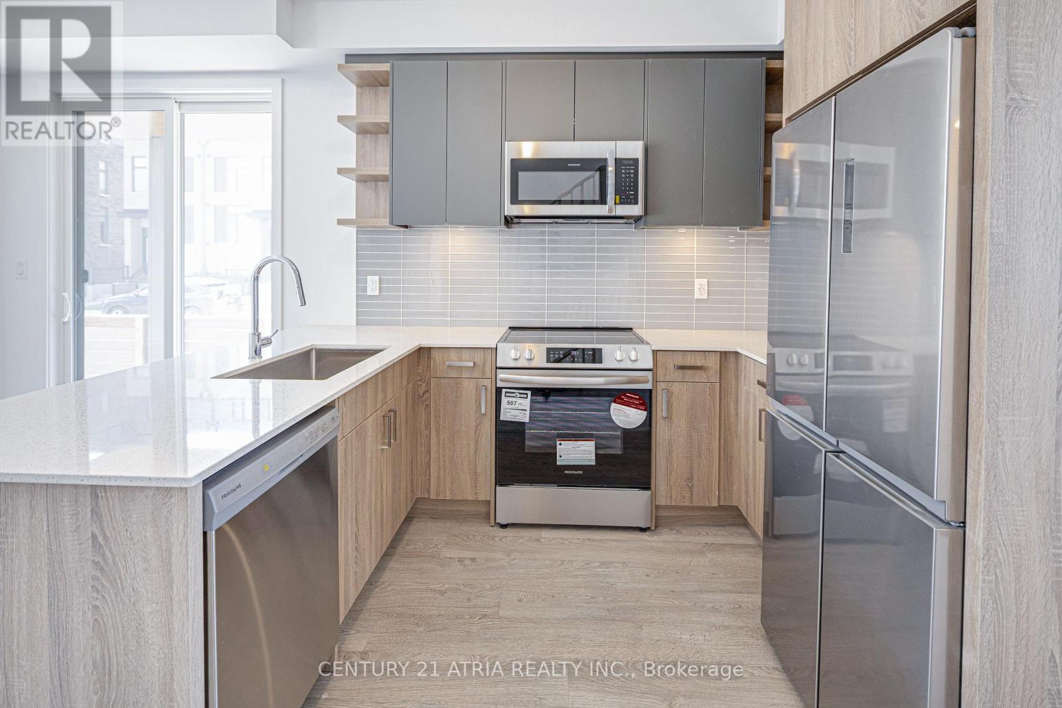55 Hooyo Terrace Toronto, Ontario M6A 0G1
$1,350,000Maintenance, Parcel of Tied Land
$233.64 Monthly
Maintenance, Parcel of Tied Land
$233.64 MonthlyWelcome to 55 Hooyo Terr, a modern urban oasis with connectivity to the rest of the GTA! A fantastic opportunity to own a BRAND NEW, never lived in unit in a rapidly growing community. This thoughtfully designed 3 level home offers an exceptional blend of style, functionality and comfort. Featuring a Corner Lot with a wrap around balcony with a rear lane 2 car detached garage and a private backyard, this home is perfect for professionals or a budding family looking to plant roots in a new neighbourhood. The Kitchen is modern with full size stainless steel appliances and has a dine in option with it's breakfast bar. The primary bedroom is large with his and her's closets and a 5pc-ensuite bath. Don't miss out on this amazing opportunity. (id:60365)
Property Details
| MLS® Number | C12277526 |
| Property Type | Single Family |
| Community Name | Englemount-Lawrence |
| EquipmentType | Water Heater |
| ParkingSpaceTotal | 2 |
| RentalEquipmentType | Water Heater |
Building
| BathroomTotal | 4 |
| BedroomsAboveGround | 4 |
| BedroomsTotal | 4 |
| Age | New Building |
| Appliances | Dishwasher, Dryer, Hood Fan, Microwave, Stove, Washer, Refrigerator |
| BasementDevelopment | Unfinished |
| BasementType | N/a (unfinished) |
| ConstructionStyleAttachment | Attached |
| CoolingType | Central Air Conditioning |
| ExteriorFinish | Brick |
| FlooringType | Laminate, Tile |
| FoundationType | Concrete |
| HalfBathTotal | 1 |
| HeatingFuel | Natural Gas |
| HeatingType | Forced Air |
| StoriesTotal | 3 |
| SizeInterior | 2000 - 2500 Sqft |
| Type | Row / Townhouse |
| UtilityWater | Municipal Water |
Parking
| Detached Garage | |
| Garage |
Land
| Acreage | No |
| Sewer | Sanitary Sewer |
| SizeDepth | 88 Ft ,6 In |
| SizeFrontage | 24 Ft ,6 In |
| SizeIrregular | 24.5 X 88.5 Ft |
| SizeTotalText | 24.5 X 88.5 Ft |
Rooms
| Level | Type | Length | Width | Dimensions |
|---|---|---|---|---|
| Second Level | Bedroom 2 | 2.97 m | 4.04 m | 2.97 m x 4.04 m |
| Second Level | Bedroom 3 | 2.97 m | 3.54 m | 2.97 m x 3.54 m |
| Second Level | Den | 2.9 m | 3.6 m | 2.9 m x 3.6 m |
| Second Level | Laundry Room | 2.05 m | 1.05 m | 2.05 m x 1.05 m |
| Third Level | Primary Bedroom | 3.98 m | 4.25 m | 3.98 m x 4.25 m |
| Third Level | Bedroom 4 | 2.68 m | 4.25 m | 2.68 m x 4.25 m |
| Ground Level | Kitchen | 3.6 m | 3.3 m | 3.6 m x 3.3 m |
| Ground Level | Dining Room | 4.86 m | 4.25 m | 4.86 m x 4.25 m |
| Ground Level | Living Room | 4.86 m | 4.25 m | 4.86 m x 4.25 m |
Andi Duong
Salesperson
C200-1550 Sixteenth Ave Bldg C South
Richmond Hill, Ontario L4B 3K9
Amy Feng
Salesperson
18 Wynford Drive #214
Toronto, Ontario M3C 3S2

