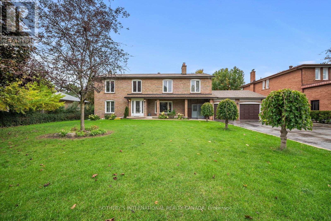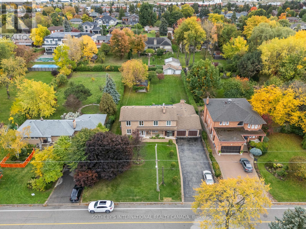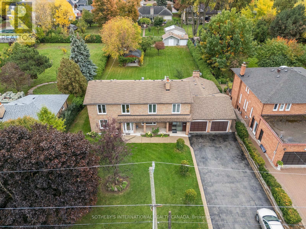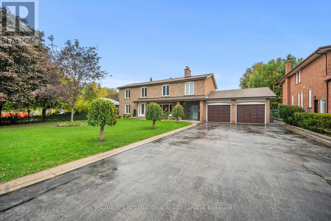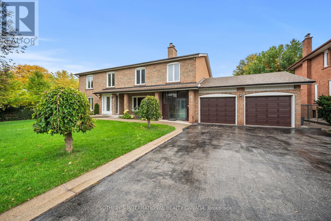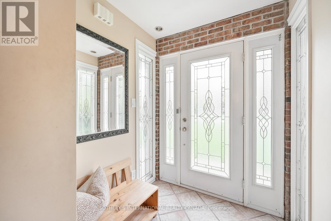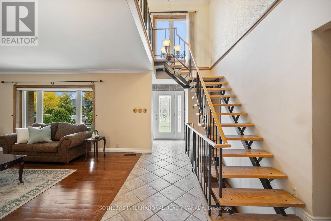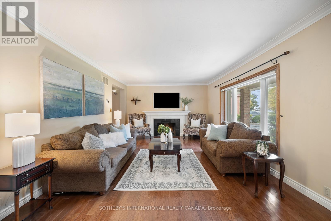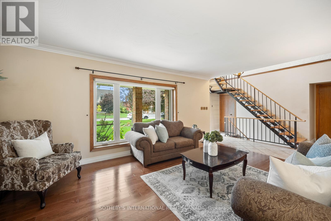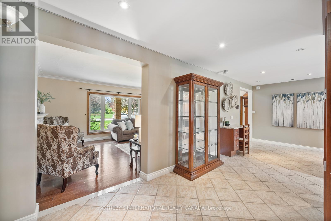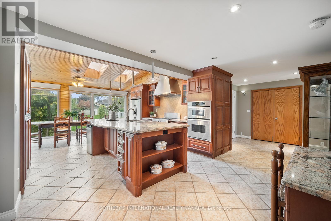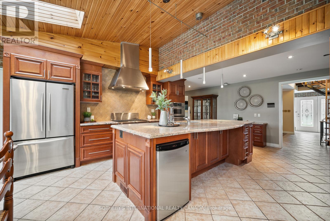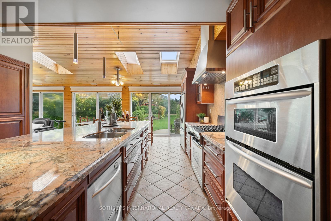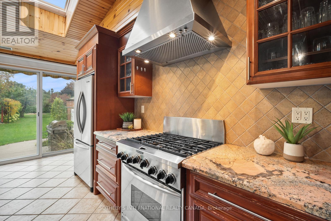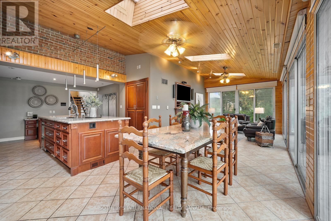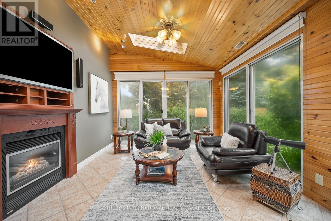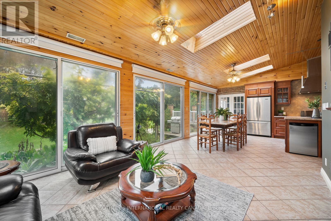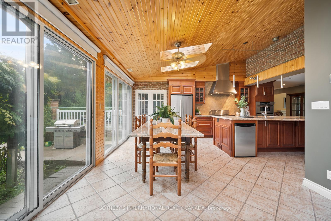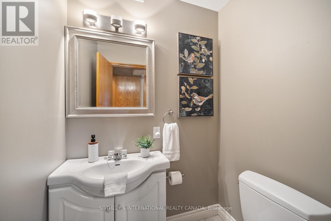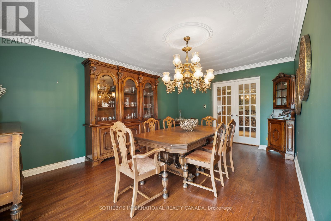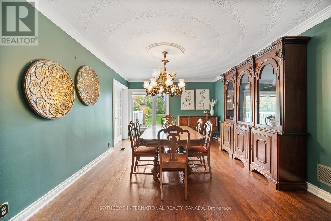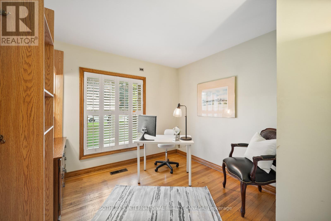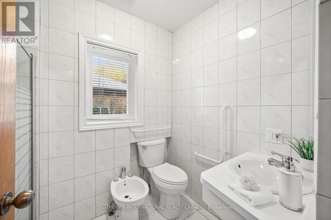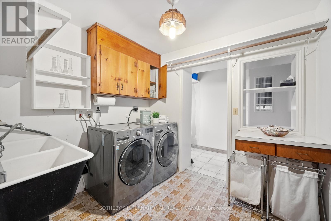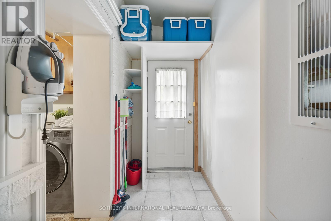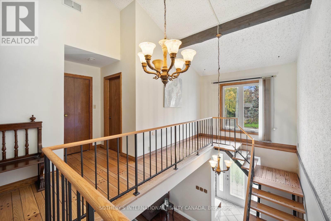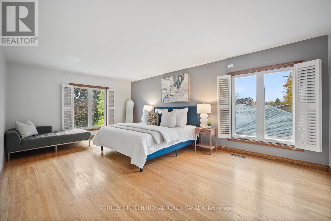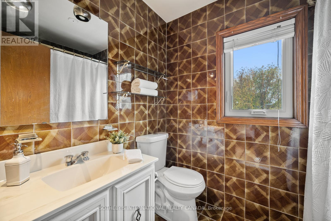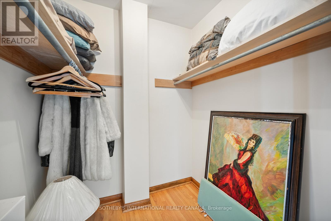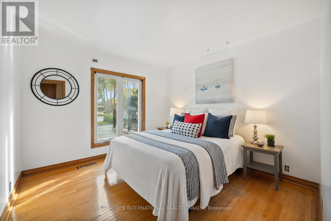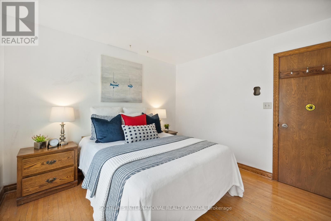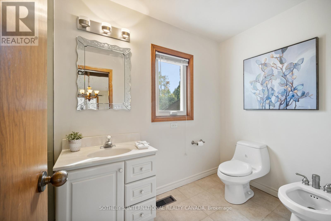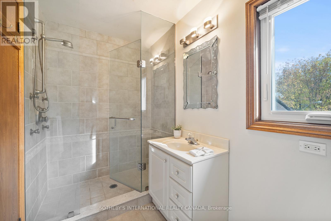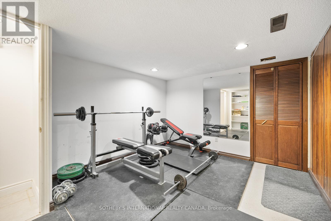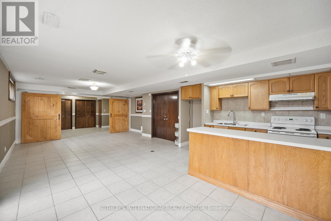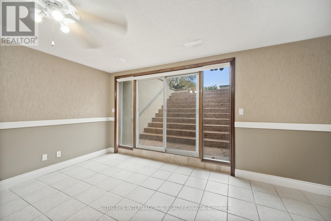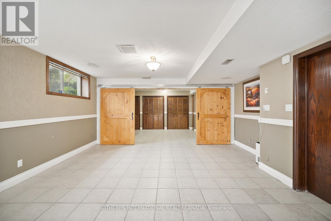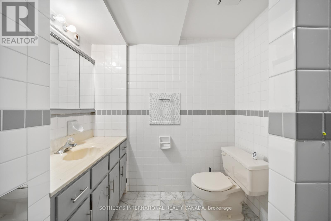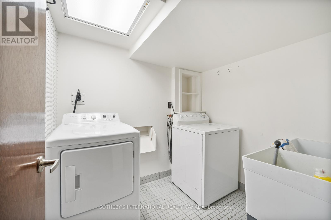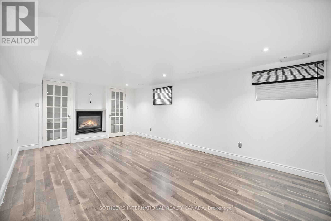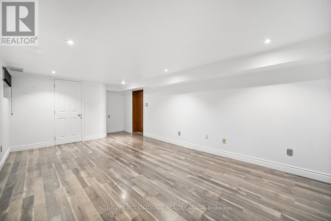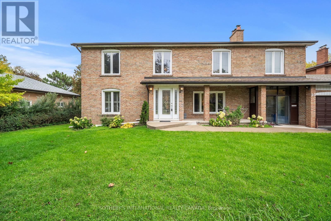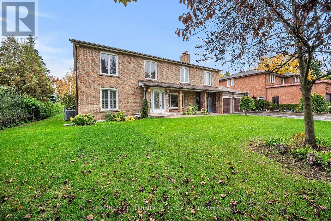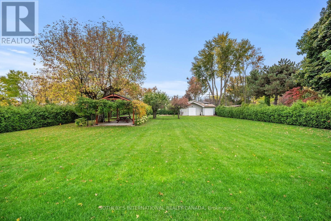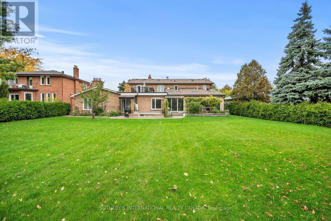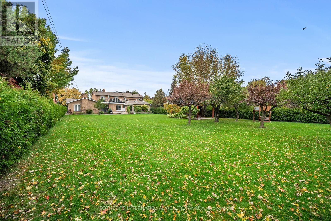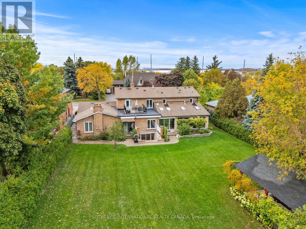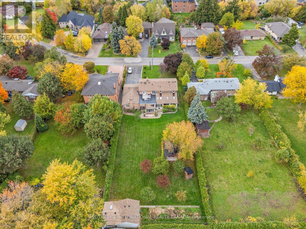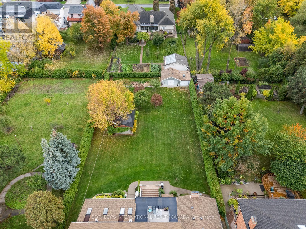55 Hillside Avenue Vaughan, Ontario L4K 1W9
$2,149,999
Welcome to 55 Hillside Avenue, Vaughan; a remarkable 6+2 bedroom, 7-bathroom residence set on an expansive 95 x 260 ft lot in one of Vaughan's most sought-after neighborhoods. Offering over 3,500 sq. ft. of above-grade living space, this versatile home is perfectly suited for multi-generational families, investors, or anyone seeking ample room to grow. This property features three self-contained units, each with its own kitchen and laundry, providing exceptional flexibility and income potential. A two-car garage and an extended driveway accommodate up to eight vehicles, ensuring plenty of parking for family and guests. The thoughtfully designed walk-out basement includes a spacious bedroom with an ensuite-ideal for a nanny or in-law suite-while the main residence offers space and comfort. Whether you choose to rent out the additional units or customize the property further, the possibilities are endless. Enjoy unmatched convenience just minutes from York University, the new subway extension, major highways, top-rated restaurants, and a growing selection of local amenities. The oversized lot also presents an exciting opportunity for future redevelopment or outdoor expansion-build your dream home or create a luxurious outdoor retreat. Don't miss this rare opportunity to own a prime property in Vaughan's rapidly growing community. **EXTRAS** Uffi Limited To Small Area In Home. Pre-List Home Inspection Report available at buyers or buyers agent request. (id:60365)
Property Details
| MLS® Number | C12485450 |
| Property Type | Single Family |
| Community Name | Concord |
| AmenitiesNearBy | Public Transit |
| CommunityFeatures | School Bus |
| EquipmentType | Water Heater - Gas, Water Heater |
| ParkingSpaceTotal | 10 |
| RentalEquipmentType | Water Heater - Gas, Water Heater |
Building
| BathroomTotal | 7 |
| BedroomsAboveGround | 6 |
| BedroomsBelowGround | 2 |
| BedroomsTotal | 8 |
| Amenities | Fireplace(s) |
| Appliances | Garage Door Opener Remote(s), Central Vacuum, Water Heater, Water Meter, Dishwasher, Dryer, Oven, Hood Fan, Stove, Washer, Window Coverings, Refrigerator |
| BasementDevelopment | Finished |
| BasementFeatures | Walk Out, Separate Entrance |
| BasementType | N/a (finished), N/a |
| ConstructionStyleAttachment | Detached |
| CoolingType | Central Air Conditioning |
| ExteriorFinish | Brick |
| FireProtection | Alarm System, Smoke Detectors |
| FireplacePresent | Yes |
| FireplaceTotal | 2 |
| FlooringType | Parquet, Hardwood, Laminate |
| FoundationType | Concrete, Block |
| HalfBathTotal | 1 |
| HeatingFuel | Natural Gas |
| HeatingType | Forced Air |
| StoriesTotal | 2 |
| SizeInterior | 3500 - 5000 Sqft |
| Type | House |
| UtilityWater | Municipal Water |
Parking
| Attached Garage | |
| Garage |
Land
| Acreage | No |
| FenceType | Fenced Yard |
| LandAmenities | Public Transit |
| Sewer | Sanitary Sewer |
| SizeDepth | 250 Ft |
| SizeFrontage | 95 Ft |
| SizeIrregular | 95 X 250 Ft |
| SizeTotalText | 95 X 250 Ft |
| ZoningDescription | Residential Property |
Rooms
| Level | Type | Length | Width | Dimensions |
|---|---|---|---|---|
| Second Level | Bedroom 5 | 3.3 m | 2.8 m | 3.3 m x 2.8 m |
| Second Level | Bedroom | 3.8 m | 3.2 m | 3.8 m x 3.2 m |
| Second Level | Primary Bedroom | 6.16 m | 3.14 m | 6.16 m x 3.14 m |
| Second Level | Bedroom 2 | 3.33 m | 3.3 m | 3.33 m x 3.3 m |
| Second Level | Bedroom 3 | 6.16 m | 3.9 m | 6.16 m x 3.9 m |
| Second Level | Bedroom 4 | 4 m | 3.3 m | 4 m x 3.3 m |
| Main Level | Kitchen | 5.92 m | 5.09 m | 5.92 m x 5.09 m |
| Main Level | Eating Area | 4.17 m | 2.23 m | 4.17 m x 2.23 m |
| Main Level | Living Room | 5.67 m | 3.83 m | 5.67 m x 3.83 m |
| Main Level | Dining Room | 5.19 m | 3.63 m | 5.19 m x 3.63 m |
| Main Level | Family Room | 4.75 m | 3.63 m | 4.75 m x 3.63 m |
| Main Level | Bedroom | 3.26 m | 3.21 m | 3.26 m x 3.21 m |
Utilities
| Cable | Available |
| Electricity | Installed |
| Sewer | Installed |
https://www.realtor.ca/real-estate/29039278/55-hillside-avenue-vaughan-concord-concord
Francesco Armogida
Broker
1867 Yonge Street Ste 100
Toronto, Ontario M4S 1Y5

