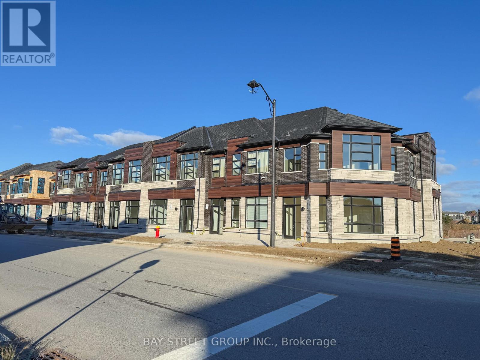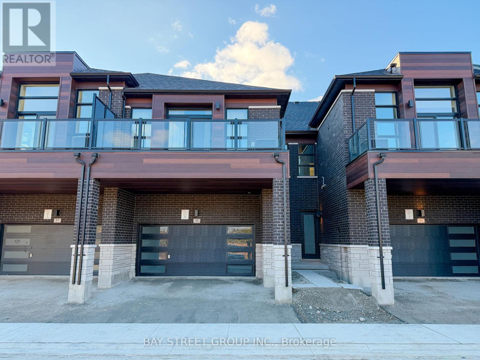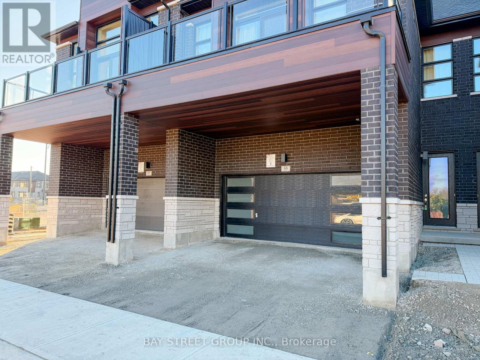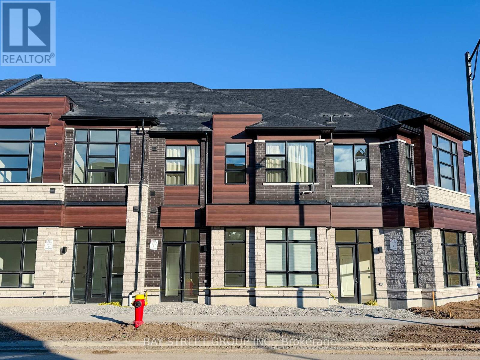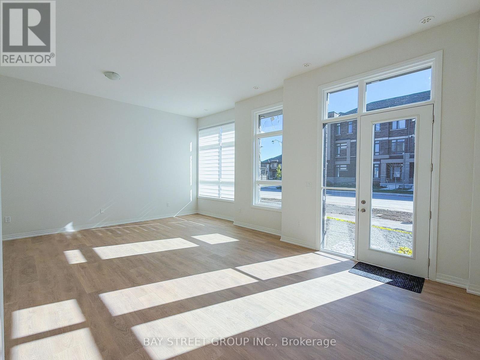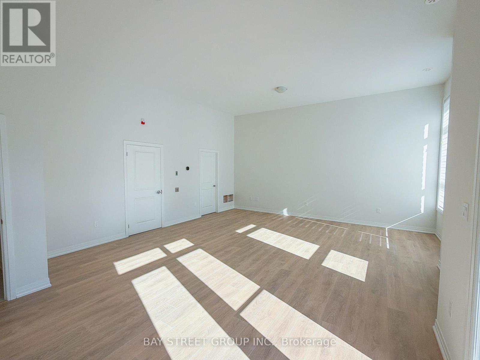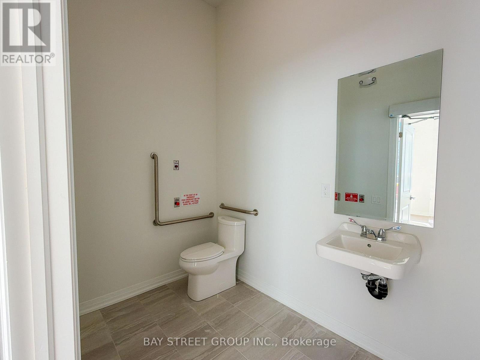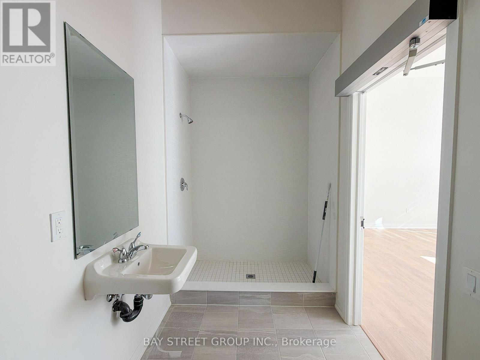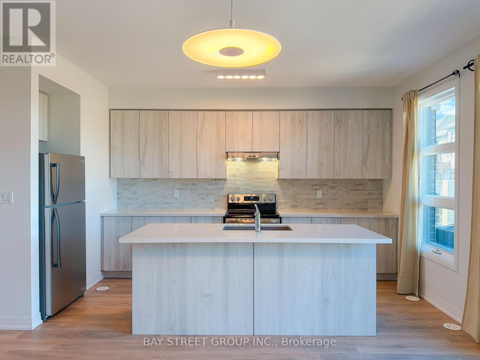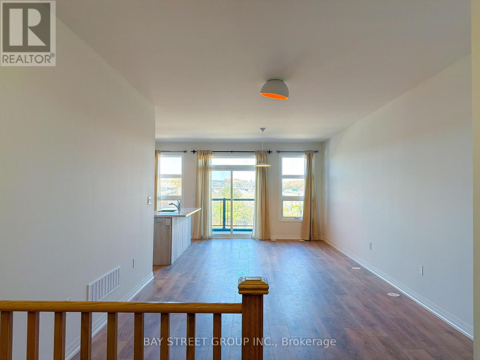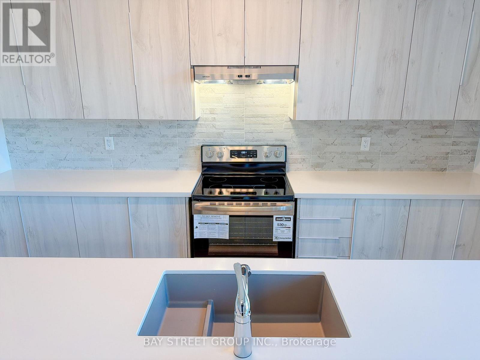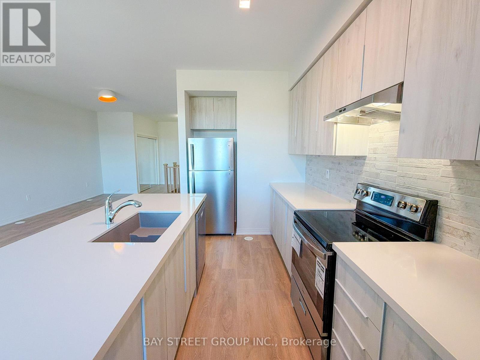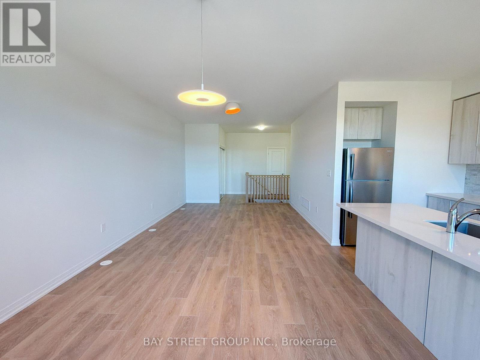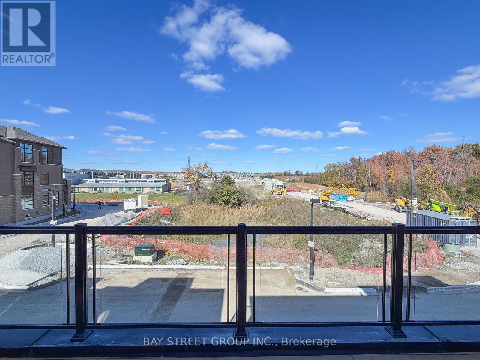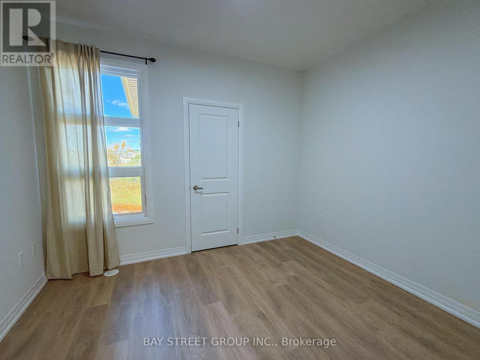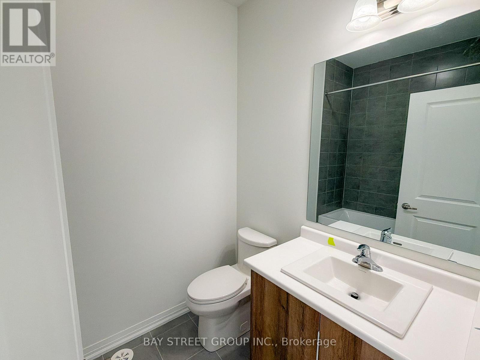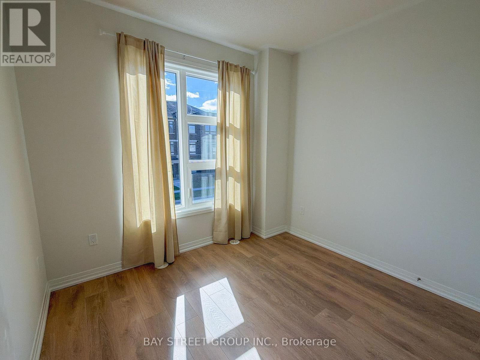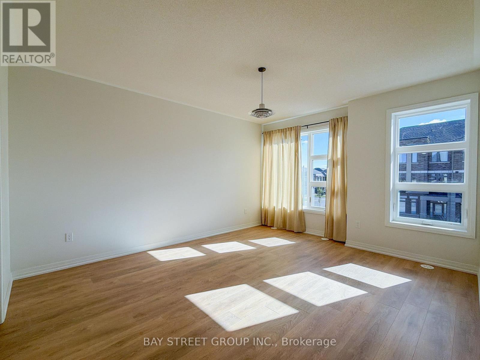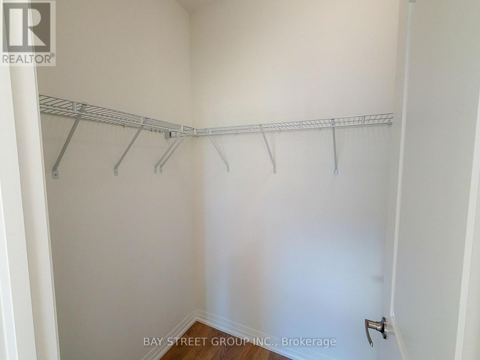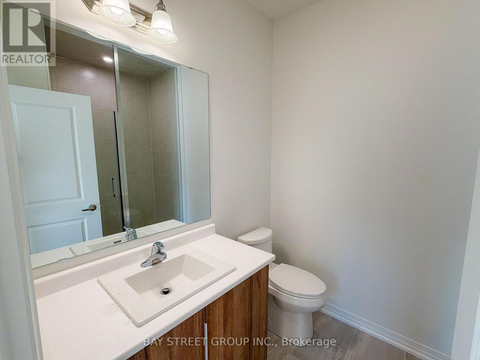55 Harold Wilson Lane Richmond Hill, Ontario L4S 1N5
$4,500 Monthly
Discover modern townhouse living at its finest in this pristine, never-lived-in home. Boasting over 2,151 sq ft of sophisticated design, this two-story residence offers a perfect blend of space, style, and convenience.The main level is designed for modern life, featuring a sun-filled open-concept layout for the kitchen, dining, and great room-all flowing onto a private balcony with serene pond and forest views. Unlock Your Potential with a massive 595 sq ft den on the main floor-the perfect canvas for your home business, a creative studio, or a fantastic family room. Upstairs, discover three bedrooms, including a spacious primary suite with a walk-in closet and an ensuite bathroom. Enjoy the practical benefit of direct access to your oversized two-car garage and a layout with fewer stairs than typical townhomes.Situated in a prime location, you're just minutes from Richmond Green High School, Highway 404, public transit, parks, Costco, and major shopping plazas. (id:60365)
Property Details
| MLS® Number | N12489226 |
| Property Type | Single Family |
| Community Name | Rural Richmond Hill |
| AmenitiesNearBy | Park, Place Of Worship, Public Transit, Schools |
| CommunityFeatures | Community Centre |
| EquipmentType | Water Heater |
| Features | Carpet Free, In Suite Laundry |
| ParkingSpaceTotal | 4 |
| RentalEquipmentType | Water Heater |
Building
| BathroomTotal | 3 |
| BedroomsAboveGround | 3 |
| BedroomsTotal | 3 |
| Age | New Building |
| Appliances | Dryer, Hood Fan, Stove, Washer, Window Coverings, Refrigerator |
| BasementType | None |
| ConstructionStyleAttachment | Attached |
| CoolingType | Central Air Conditioning |
| ExteriorFinish | Brick, Wood |
| FireProtection | Smoke Detectors |
| FlooringType | Laminate |
| FoundationType | Unknown, Concrete |
| HeatingFuel | Natural Gas |
| HeatingType | Forced Air |
| StoriesTotal | 2 |
| SizeInterior | 2000 - 2500 Sqft |
| Type | Row / Townhouse |
| UtilityWater | Municipal Water |
Parking
| Garage |
Land
| Acreage | No |
| LandAmenities | Park, Place Of Worship, Public Transit, Schools |
| Sewer | Sanitary Sewer |
Rooms
| Level | Type | Length | Width | Dimensions |
|---|---|---|---|---|
| Second Level | Great Room | 1 m | 1 m | 1 m x 1 m |
| Second Level | Eating Area | 1 m | 1 m | 1 m x 1 m |
| Second Level | Kitchen | 1 m | 1 m | 1 m x 1 m |
| Second Level | Primary Bedroom | 1 m | 1 m | 1 m x 1 m |
| Second Level | Bedroom 2 | 1 m | 1 m | 1 m x 1 m |
| Second Level | Bedroom 3 | 1 m | 1 m | 1 m x 1 m |
| Ground Level | Office | 1 m | 1 m | 1 m x 1 m |
https://www.realtor.ca/real-estate/29046644/55-harold-wilson-lane-richmond-hill-rural-richmond-hill
Cristal Li
Salesperson
8300 Woodbine Ave Ste 500
Markham, Ontario L3R 9Y7
Jacky Lee
Salesperson
8300 Woodbine Ave Ste 500
Markham, Ontario L3R 9Y7

