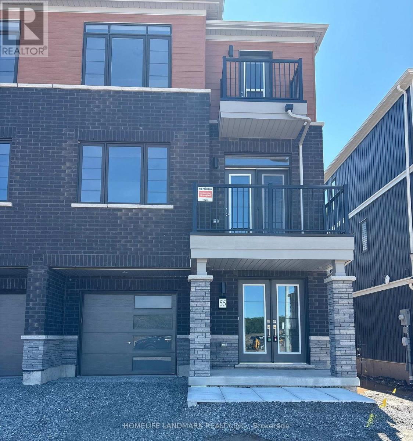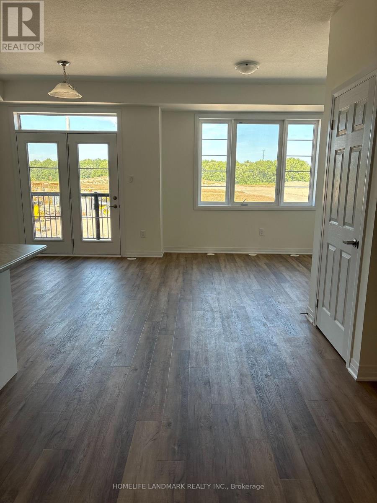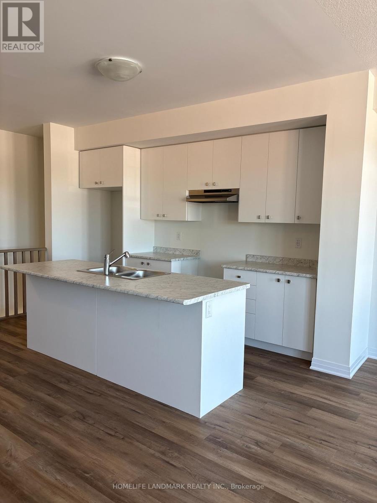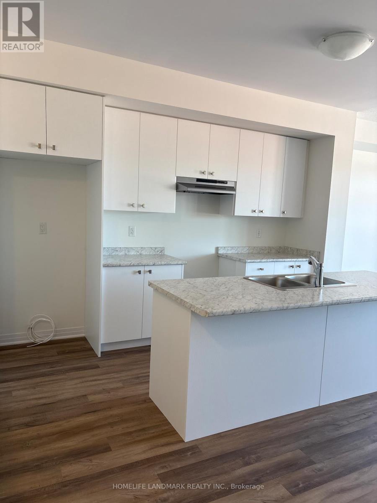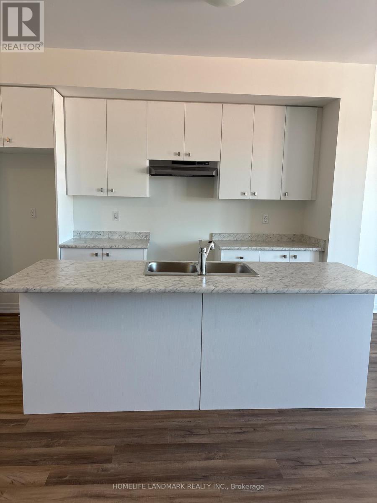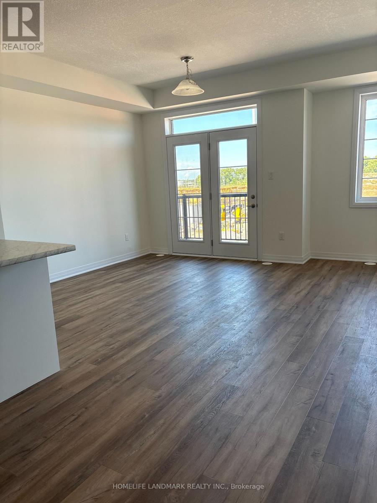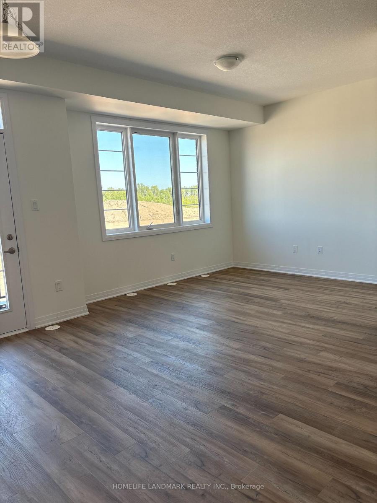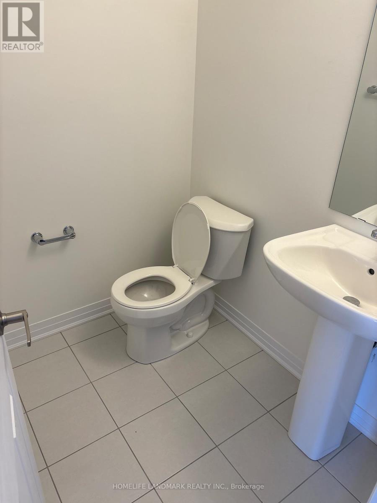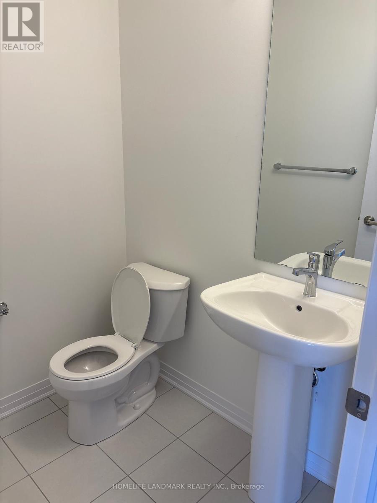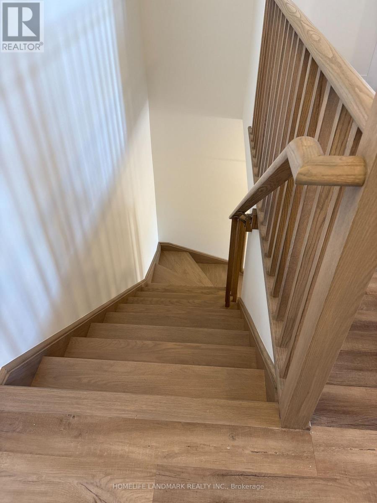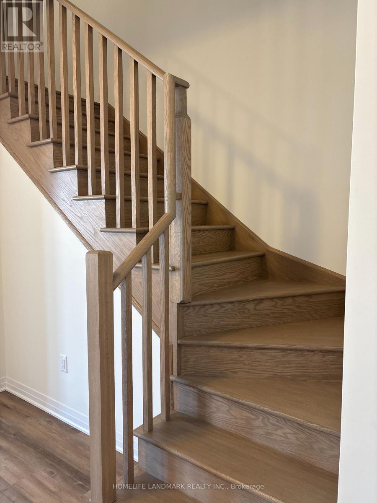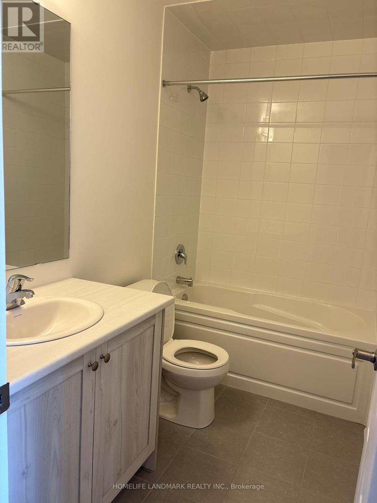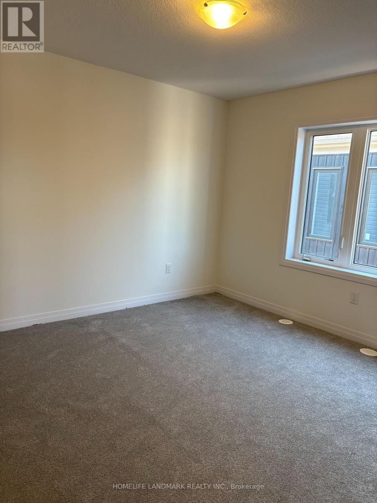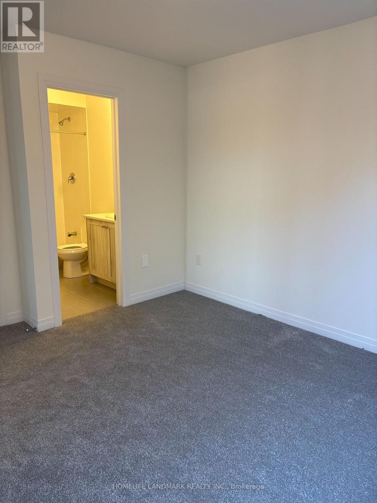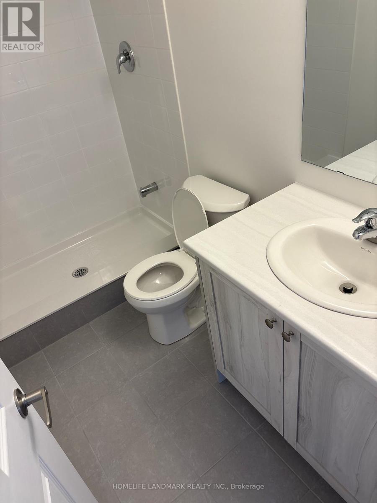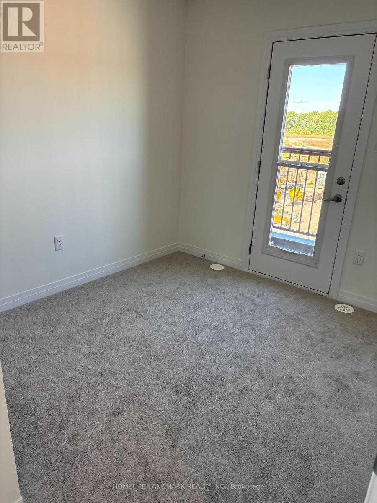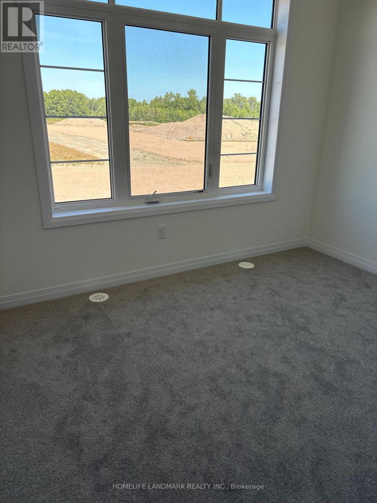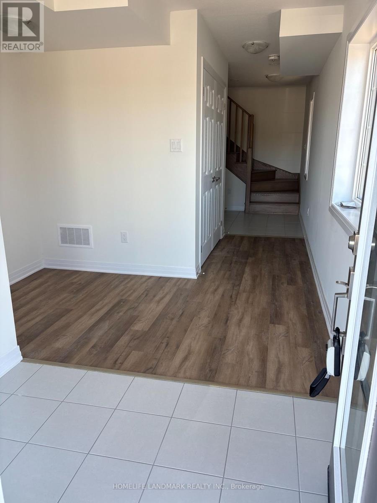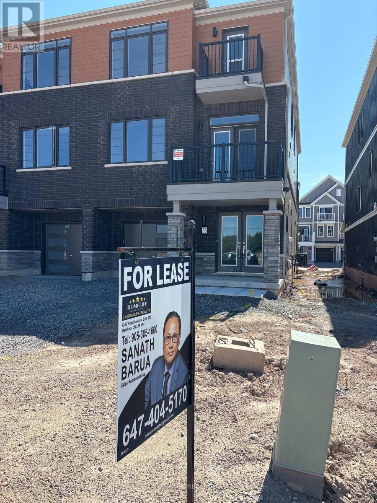55 Gunnel Road Welland, Ontario L3B 0P1
3 Bedroom
3 Bathroom
1500 - 2000 sqft
Central Air Conditioning, Air Exchanger
Forced Air
$2,100 Monthly
55 Gunnel Road (Lot: B134-4), a complete new development in Dain City Welland. (For GPS direction, use address 555 Canal Bank St, welland) A Brand New 3 Bedroom 3 Washroom modern design, over 1550 sqft townhouse offers open concept layout, modern design living, access to attached garage.Property located short walk to Welland canal, nearby park, scenic trails. It's a END unit, considered as Semi-Detached. Tenant will pay all utilities (id:60365)
Property Details
| MLS® Number | X12560922 |
| Property Type | Single Family |
| Community Name | 774 - Dain City |
| EquipmentType | Water Heater |
| Features | In Suite Laundry |
| ParkingSpaceTotal | 3 |
| RentalEquipmentType | Water Heater |
Building
| BathroomTotal | 3 |
| BedroomsAboveGround | 3 |
| BedroomsTotal | 3 |
| BasementType | None |
| ConstructionStyleAttachment | Attached |
| CoolingType | Central Air Conditioning, Air Exchanger |
| ExteriorFinish | Brick Facing |
| FlooringType | Ceramic, Laminate, Carpeted |
| FoundationType | Concrete |
| HalfBathTotal | 1 |
| HeatingFuel | Natural Gas |
| HeatingType | Forced Air |
| StoriesTotal | 3 |
| SizeInterior | 1500 - 2000 Sqft |
| Type | Row / Townhouse |
| UtilityWater | Municipal Water |
Parking
| Attached Garage | |
| Garage |
Land
| Acreage | No |
| Sewer | Sanitary Sewer |
Rooms
| Level | Type | Length | Width | Dimensions |
|---|---|---|---|---|
| Second Level | Kitchen | 4.67 m | 4.12 m | 4.67 m x 4.12 m |
| Second Level | Family Room | 6.2 m | 3.33 m | 6.2 m x 3.33 m |
| Third Level | Primary Bedroom | 3.86 m | 3.38 m | 3.86 m x 3.38 m |
| Third Level | Bedroom 2 | 3.45 m | 2.75 m | 3.45 m x 2.75 m |
| Third Level | Bedroom 3 | 2.75 m | 2.64 m | 2.75 m x 2.64 m |
| Ground Level | Foyer | 1.65 m | 1.55 m | 1.65 m x 1.55 m |
| Ground Level | Great Room | 3 m | 1.83 m | 3 m x 1.83 m |
Utilities
| Electricity | Available |
| Sewer | Available |
https://www.realtor.ca/real-estate/29120497/55-gunnel-road-welland-dain-city-774-dain-city
San Barua
Salesperson
Homelife Landmark Realty Inc.
7240 Woodbine Ave Unit 103
Markham, Ontario L3R 1A4
7240 Woodbine Ave Unit 103
Markham, Ontario L3R 1A4

