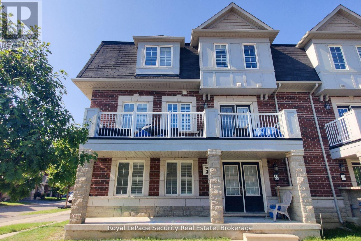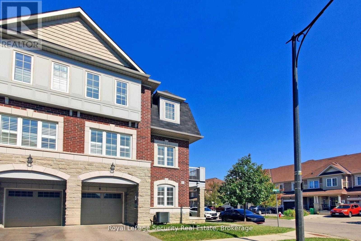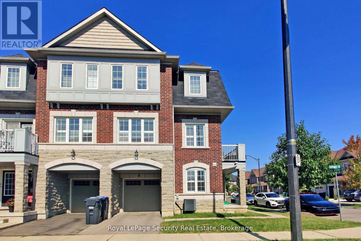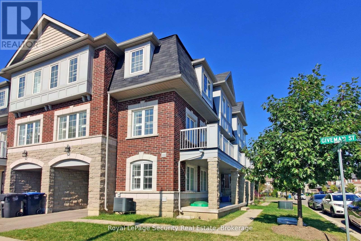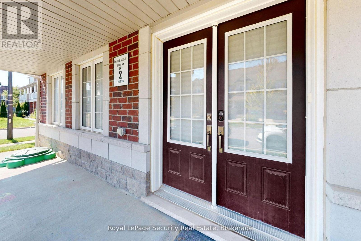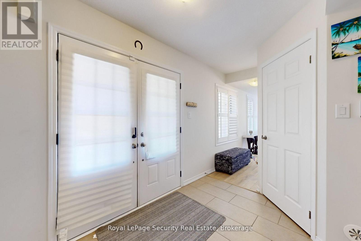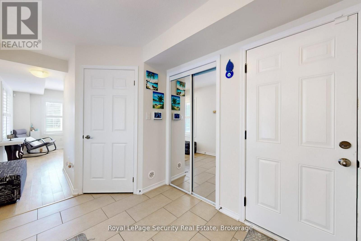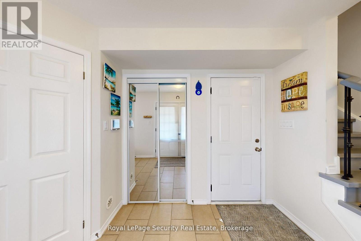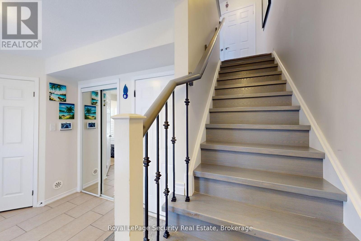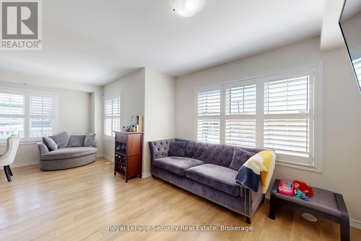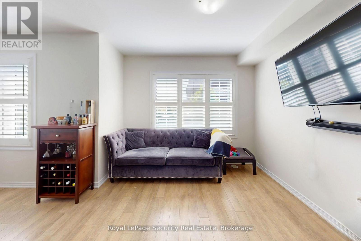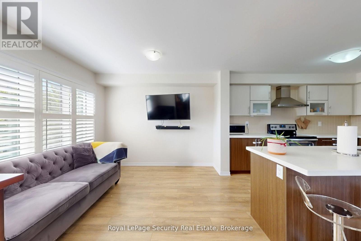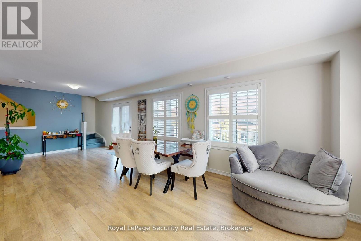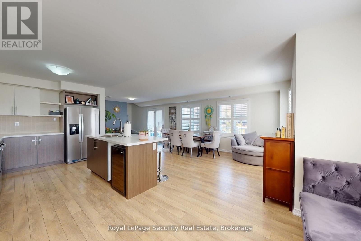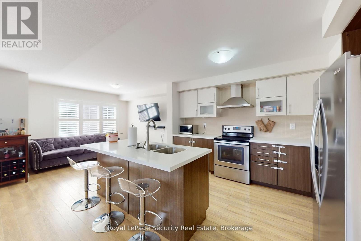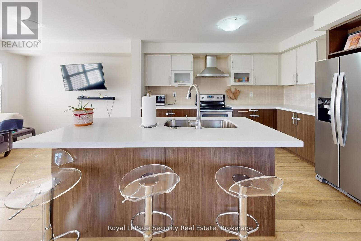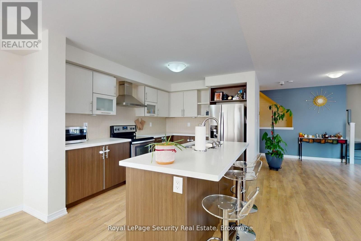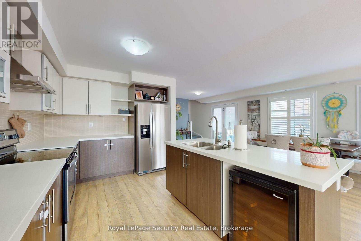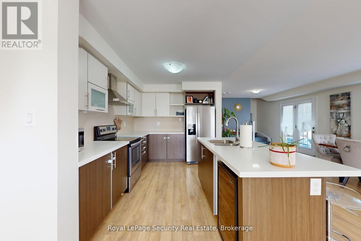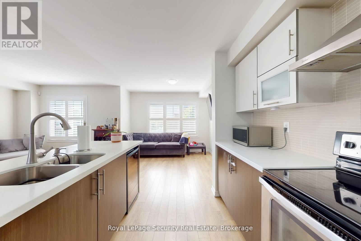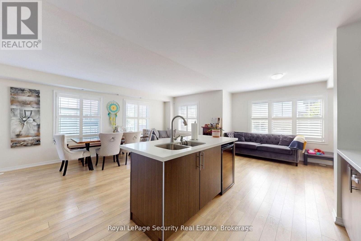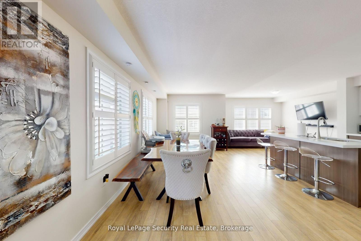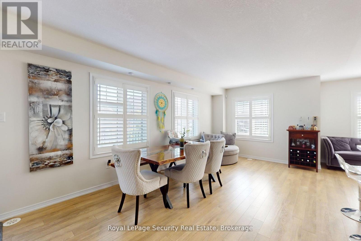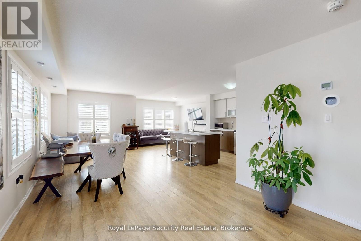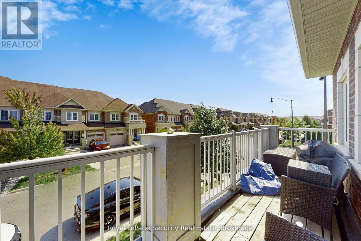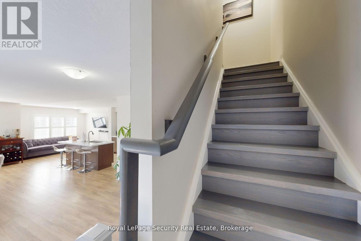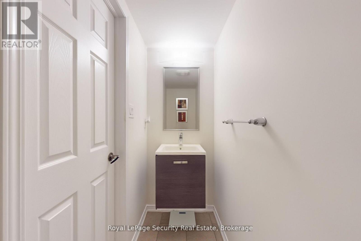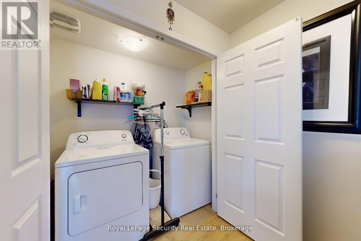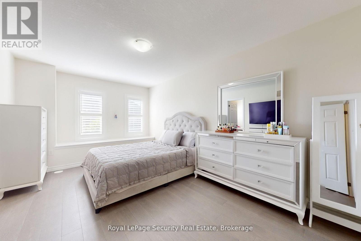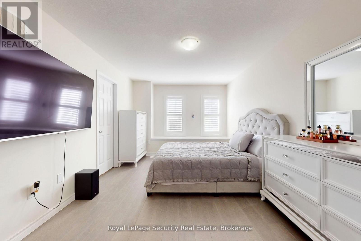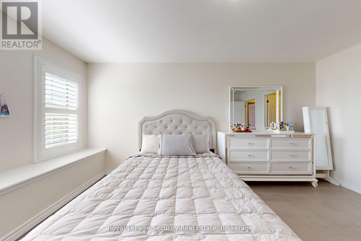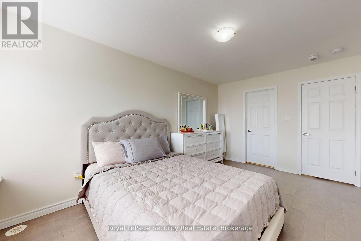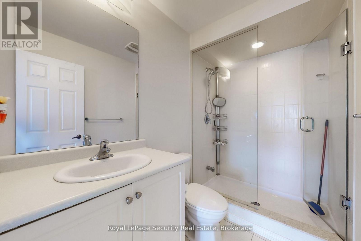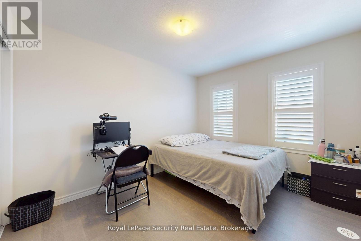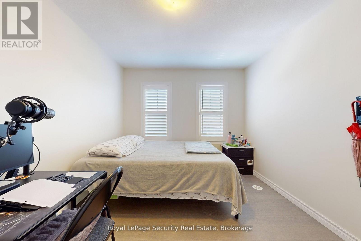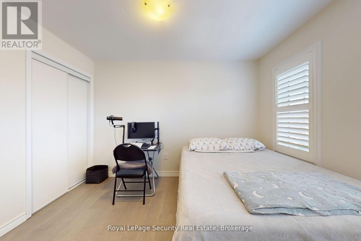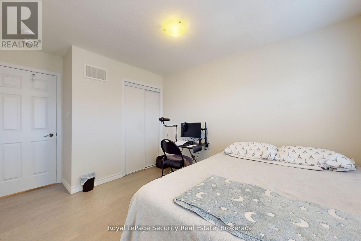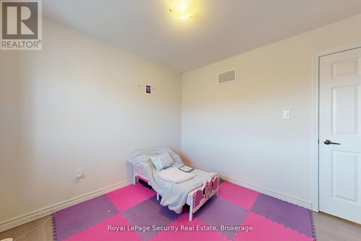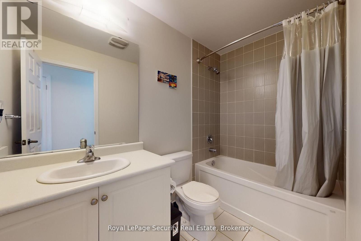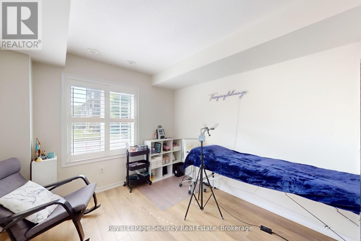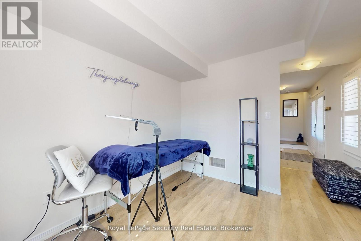55 Golden Springs Drive Brampton, Ontario L7A 0C7
$798,880
Filled with light Corner Lot Freehold Townhouse in Empire Lakeside Brampton! Prepare to be impressed by this well-maintained Coral Model freehold townhouse, ideally positioned on a premium corner lot in the sought-after Empire Lakeside community. This home is truly turnkey and loaded with attractive upgrades. The intelligent layout offers 3 generous bedrooms plus a highly flexible ground floor den office the ultimate private space for your home business, dedicated study, or guest retreat. You will be welcomed by a large covered porch and into the double door main entrance to a welcoming foyer that leads directly to the den and offers convenient direct access to the garage. The heart of the home is the bright and spacious main level. The open concept design seamlessly connects the living and dining areas, featuring a lovely walkout to a large private balcony perfect for entertaining or simply enjoying the sunset. The modern kitchen boasts ample storage, a clear sightline to the main living space, and a suite of stainless steel appliances bathed in natural light. Designed for the modern family, this home provides both comfortable living and work from home ease. Enjoy unparalleled convenience with quick access to schools, beautiful parks, bustling plazas, public transit, and Highway 410. A must-see property that won't last long. Schedule your viewing today! (id:60365)
Property Details
| MLS® Number | W12574640 |
| Property Type | Single Family |
| Community Name | Northwest Brampton |
| AmenitiesNearBy | Park, Place Of Worship, Public Transit, Schools |
| CommunityFeatures | Community Centre |
| EquipmentType | Water Heater - Gas, Water Heater |
| Features | Irregular Lot Size, Flat Site, Carpet Free |
| ParkingSpaceTotal | 2 |
| RentalEquipmentType | Water Heater - Gas, Water Heater |
| Structure | Porch |
| ViewType | City View |
Building
| BathroomTotal | 3 |
| BedroomsAboveGround | 3 |
| BedroomsBelowGround | 1 |
| BedroomsTotal | 4 |
| Appliances | Garage Door Opener Remote(s), Dryer, Garage Door Opener, Hood Fan, Stove, Washer, Wine Fridge, Refrigerator |
| BasementType | None |
| ConstructionStyleAttachment | Attached |
| CoolingType | Central Air Conditioning |
| ExteriorFinish | Brick |
| FireProtection | Alarm System, Monitored Alarm, Security System |
| FlooringType | Tile, Laminate |
| FoundationType | Concrete |
| HalfBathTotal | 1 |
| HeatingFuel | Natural Gas |
| HeatingType | Forced Air |
| StoriesTotal | 3 |
| SizeInterior | 1500 - 2000 Sqft |
| Type | Row / Townhouse |
| UtilityWater | Municipal Water |
Parking
| Attached Garage | |
| Garage |
Land
| Acreage | No |
| LandAmenities | Park, Place Of Worship, Public Transit, Schools |
| Sewer | Sanitary Sewer |
| SizeDepth | 31 Ft ,10 In |
| SizeFrontage | 41 Ft ,1 In |
| SizeIrregular | 41.1 X 31.9 Ft ; Irregular |
| SizeTotalText | 41.1 X 31.9 Ft ; Irregular |
Rooms
| Level | Type | Length | Width | Dimensions |
|---|---|---|---|---|
| Second Level | Living Room | 6.25 m | 8.04 m | 6.25 m x 8.04 m |
| Second Level | Dining Room | 6.25 m | 8.04 m | 6.25 m x 8.04 m |
| Second Level | Kitchen | 6.25 m | 8.04 m | 6.25 m x 8.04 m |
| Third Level | Primary Bedroom | 4.97 m | 3.22 m | 4.97 m x 3.22 m |
| Third Level | Bedroom 2 | 3 m | 2.8 m | 3 m x 2.8 m |
| Third Level | Bedroom 3 | 3.52 m | 3 m | 3.52 m x 3 m |
| Ground Level | Foyer | 5.89 m | 2.31 m | 5.89 m x 2.31 m |
| Ground Level | Office | 3.22 m | 3 m | 3.22 m x 3 m |
Myra Cortez Lara
Broker
2700 Dufferin Street Unit 47
Toronto, Ontario M6B 4J3
Kathyana Liberona
Broker
2700 Dufferin Street Unit 47
Toronto, Ontario M6B 4J3

