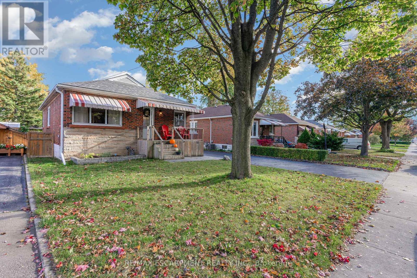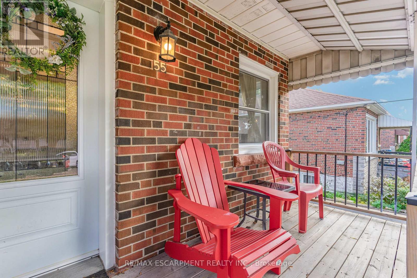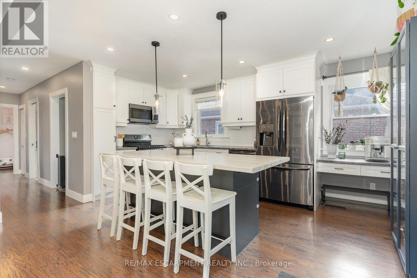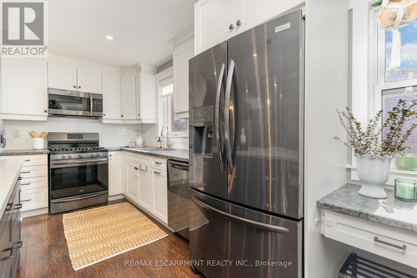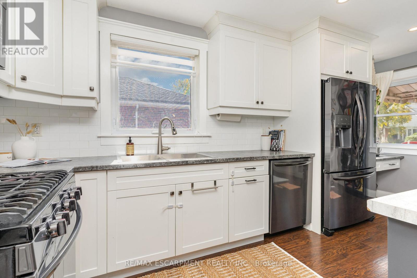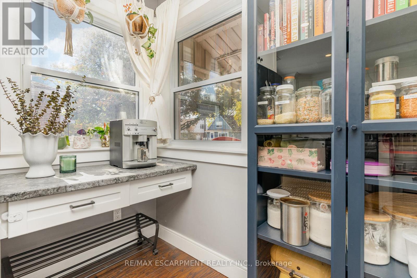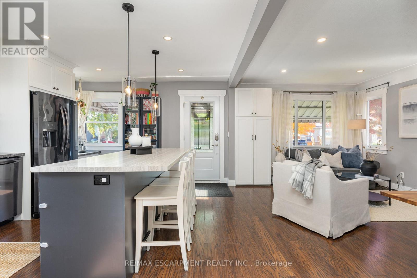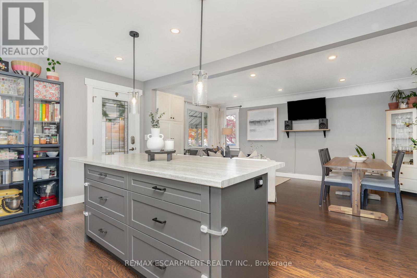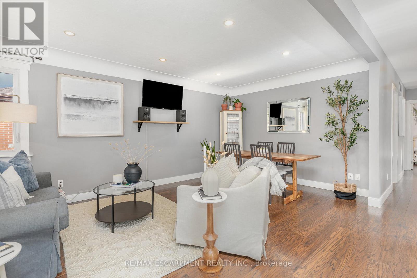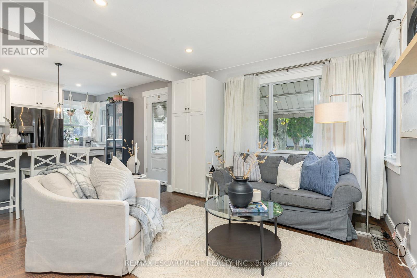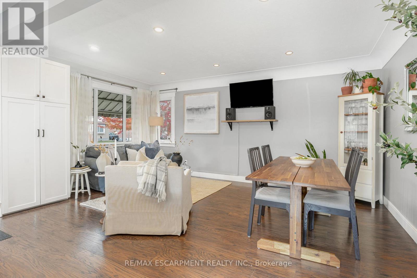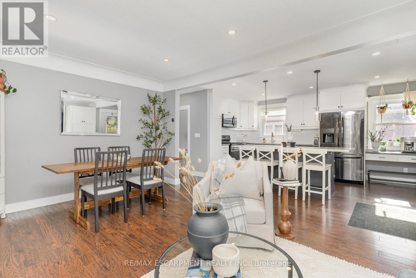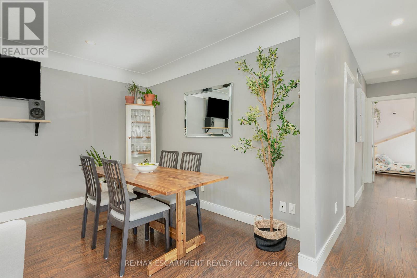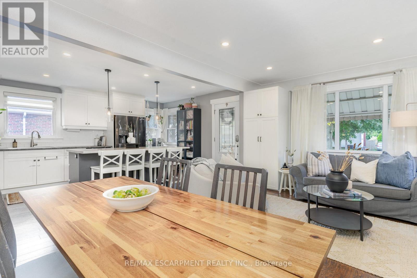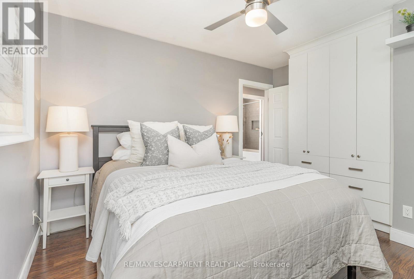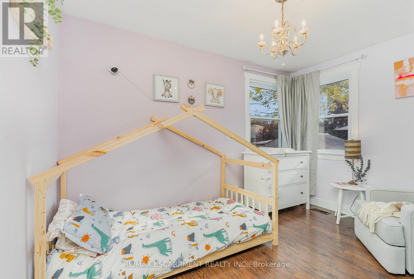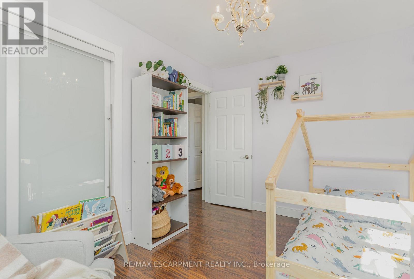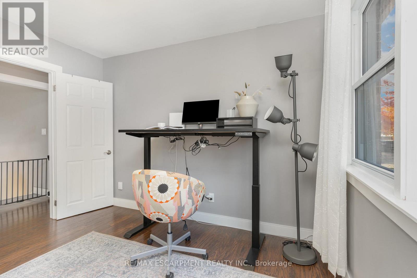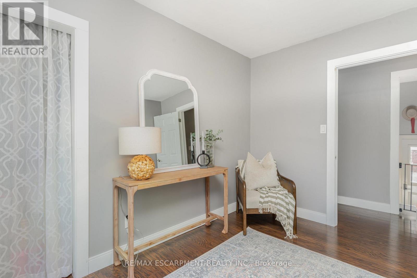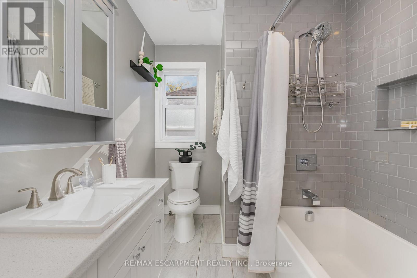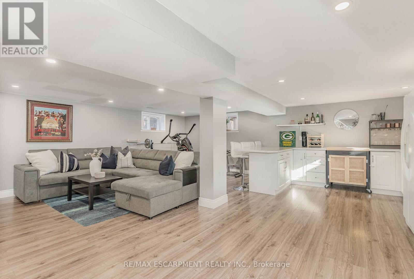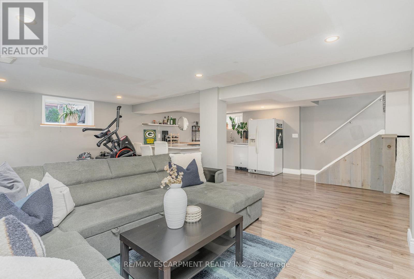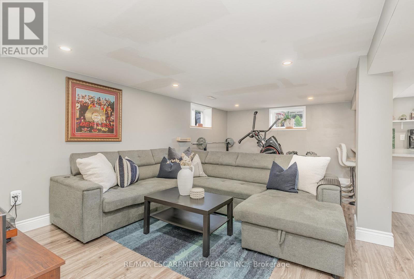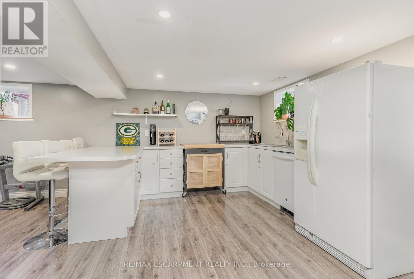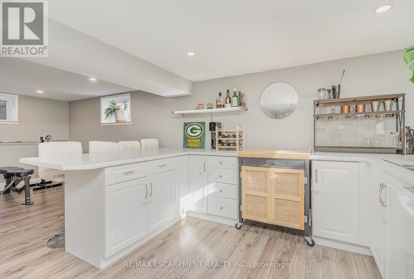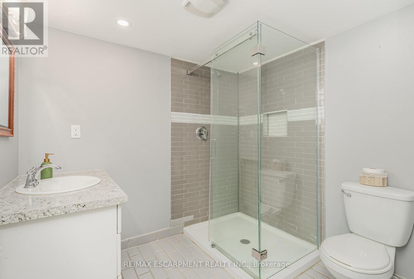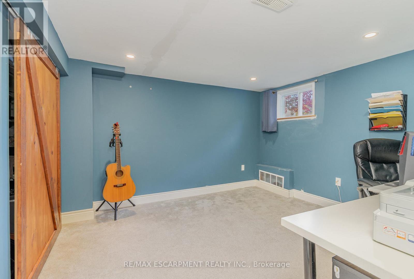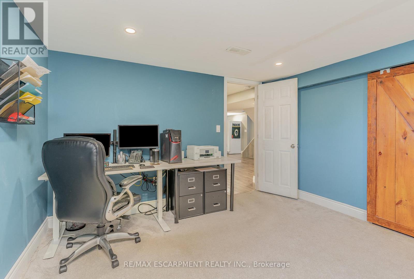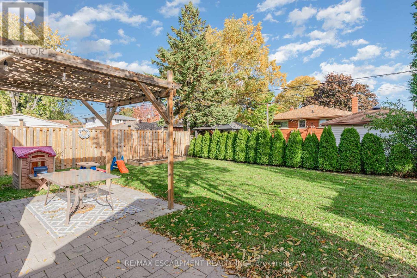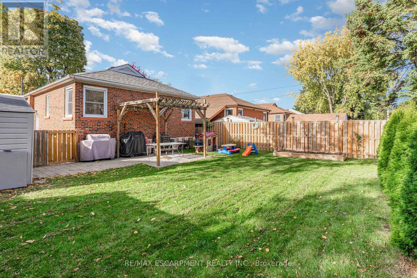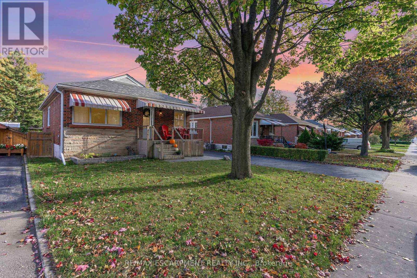55 East 44th Street Hamilton, Ontario L8T 3G8
$649,000
Move-in-ready bungalow in the highly sought after Sunninghill on Hamilton's East Mountain! This 3 + 1 bedroom, 2 bathroom home features over 2000 ft 2 of living space! Family friendly and quiet street close to schools, parks, transit, and rail trail. Quick HWY access for commuters. On the mail level you will find an updated kitchen (2018) with gas stove, coffee nook, and oversized island; an open concept living and dining space, a generously sized primary bedroom, loads of natural light, 2 additional bedrooms and an updated 4-pc bath. The fully finished lower level (2018) features a separate side entrance perfect for an in-law suite, a full kitchen, large open recreation room, fully finished laundry room, a 3-pc bath, and large bedroom. The backyard features a hardscape patio and pergola, perfect for enjoying BBQs with friends and family. Recent updates include new furnace/AC (2017), new shingles/plywood (2022). 4 car private single wide driveway. Do not miss out, book your showing today! (id:60365)
Open House
This property has open houses!
2:00 pm
Ends at:4:00 pm
Property Details
| MLS® Number | X12487575 |
| Property Type | Single Family |
| Community Name | Sunninghill |
| EquipmentType | Water Heater |
| ParkingSpaceTotal | 4 |
| RentalEquipmentType | Water Heater |
Building
| BathroomTotal | 2 |
| BedroomsAboveGround | 4 |
| BedroomsTotal | 4 |
| Appliances | Water Heater, Dishwasher, Dryer, Microwave, Stove, Washer, Refrigerator |
| ArchitecturalStyle | Bungalow |
| BasementDevelopment | Finished |
| BasementFeatures | Separate Entrance |
| BasementType | N/a (finished), N/a |
| ConstructionStyleAttachment | Detached |
| CoolingType | Central Air Conditioning |
| ExteriorFinish | Brick, Stone |
| FoundationType | Block |
| HeatingFuel | Natural Gas |
| HeatingType | Forced Air |
| StoriesTotal | 1 |
| SizeInterior | 700 - 1100 Sqft |
| Type | House |
| UtilityWater | Municipal Water |
Parking
| No Garage |
Land
| Acreage | No |
| Sewer | Sanitary Sewer |
| SizeIrregular | 44 X 98 Acre |
| SizeTotalText | 44 X 98 Acre |
Rooms
| Level | Type | Length | Width | Dimensions |
|---|---|---|---|---|
| Basement | Laundry Room | 3.23 m | 3.71 m | 3.23 m x 3.71 m |
| Basement | Utility Room | 1.55 m | 1.96 m | 1.55 m x 1.96 m |
| Basement | Recreational, Games Room | 6.65 m | 8.38 m | 6.65 m x 8.38 m |
| Basement | Kitchen | 3.38 m | 3.2 m | 3.38 m x 3.2 m |
| Basement | Bedroom 4 | 3.33 m | 3.12 m | 3.33 m x 3.12 m |
| Basement | Bathroom | 1.96 m | 2.24 m | 1.96 m x 2.24 m |
| Main Level | Living Room | 3.4 m | 3.23 m | 3.4 m x 3.23 m |
| Main Level | Dining Room | 3.4 m | 1.73 m | 3.4 m x 1.73 m |
| Main Level | Primary Bedroom | 3.3 m | 3.84 m | 3.3 m x 3.84 m |
| Main Level | Bedroom 2 | 3.53 m | 2.69 m | 3.53 m x 2.69 m |
| Main Level | Bedroom 3 | 3.3 m | 2.67 m | 3.3 m x 2.67 m |
| Main Level | Bathroom | 2.46 m | 2.03 m | 2.46 m x 2.03 m |
https://www.realtor.ca/real-estate/29043950/55-east-44th-street-hamilton-sunninghill-sunninghill
Greg De Denus
Salesperson
1595 Upper James St #4b
Hamilton, Ontario L9B 0H7

