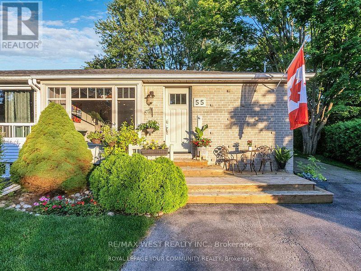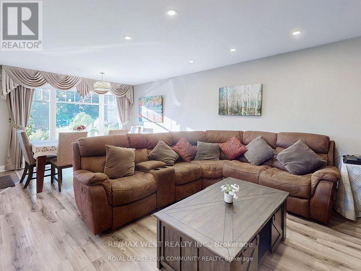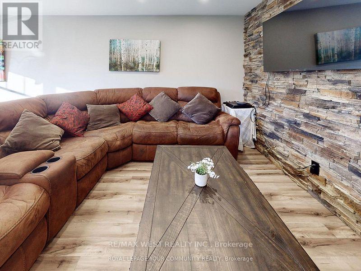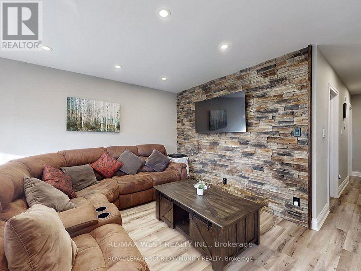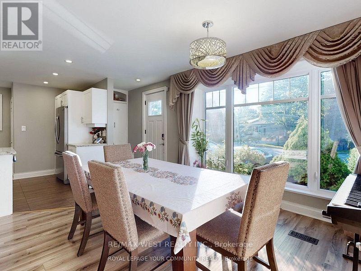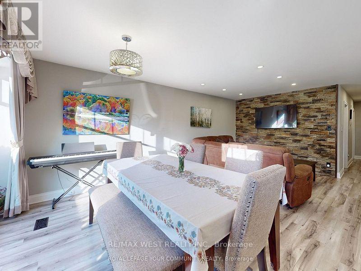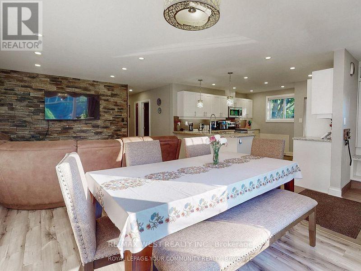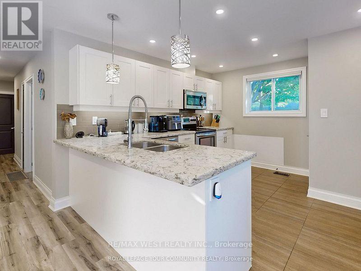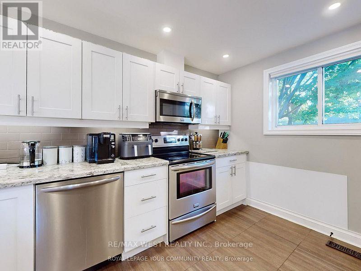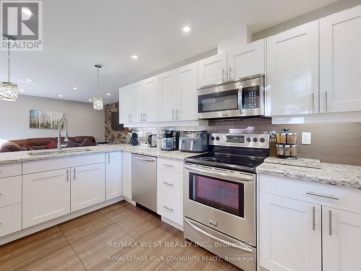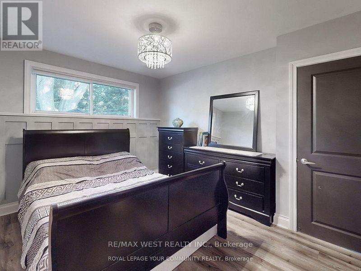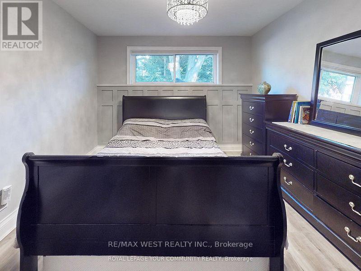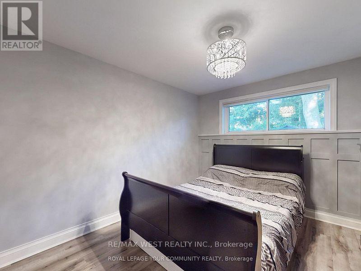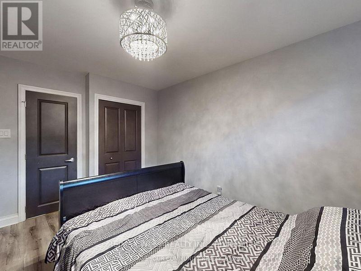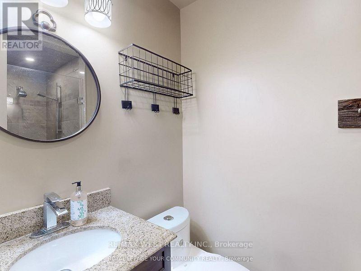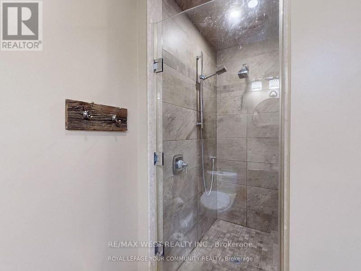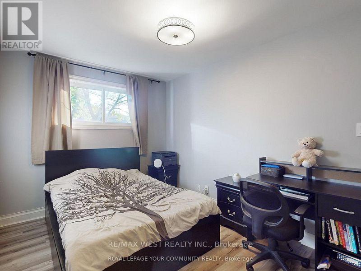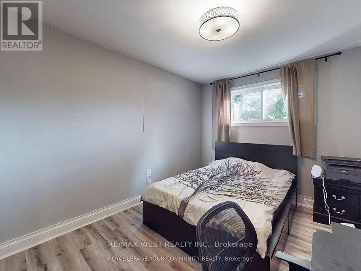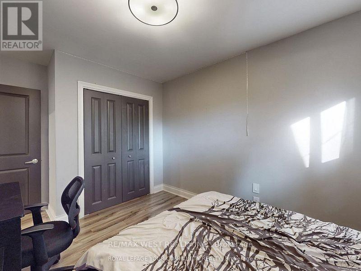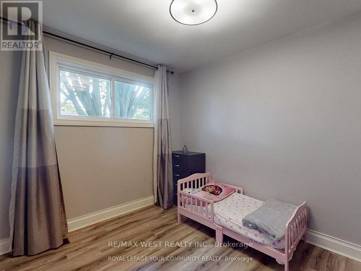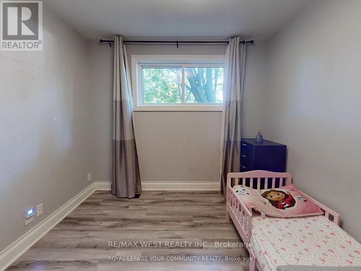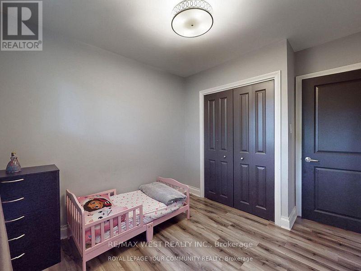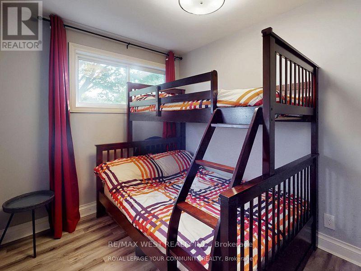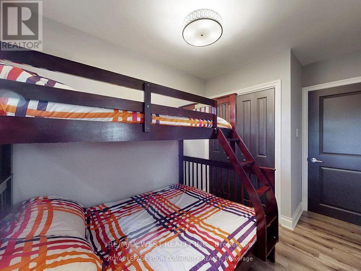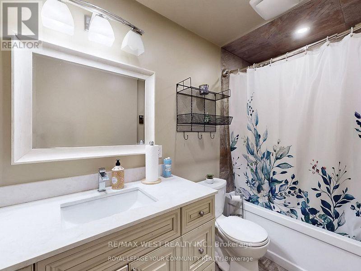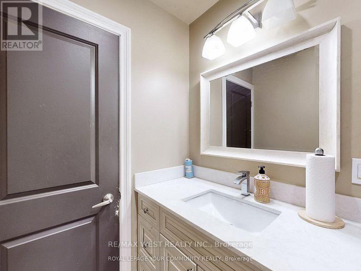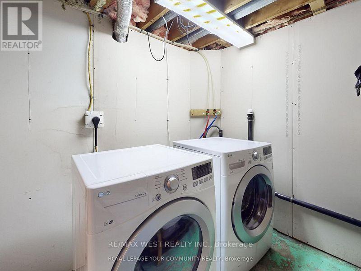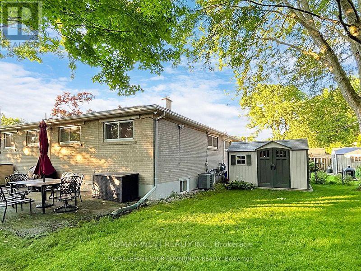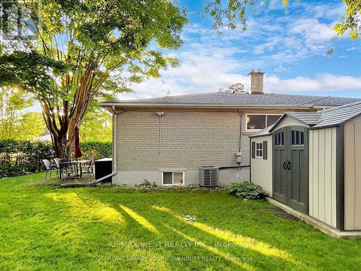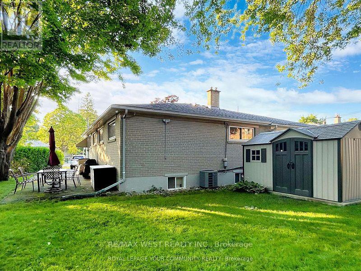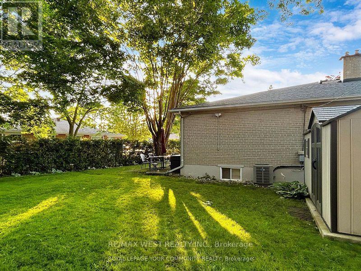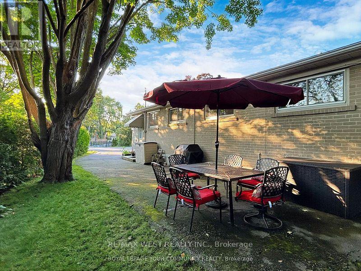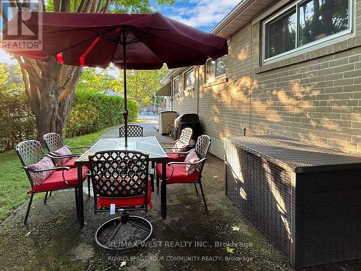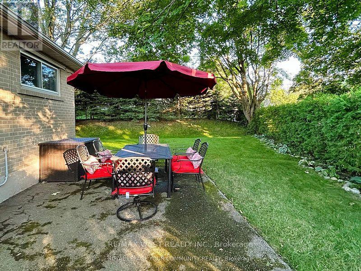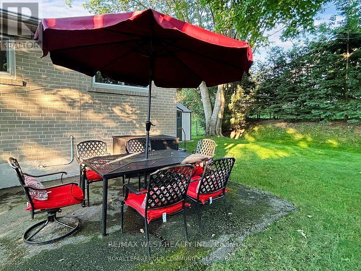55 Davis Road Aurora, Ontario L4G 2B4
$2,800 Monthly
Beautifully renovated bungalow for rent in a calm and family-friendly neighborhood with Private laundry and Storage. The impressive main floor offers 4 bedrooms, including a primary bedroom with a 3-piece ensuite and an additional shared 4-piece bathroom. Meticulously cared for, the home features a modern kitchen with quartz countertops, a built-in dishwasher, and an open-concept layout highlighted by pot lights. The kitchen comes fully equipped with Frigidaire appliances-fridge, stove, and microwave-making it ideal for cooking and entertaining. Stylish finishes are found throughout, including feature walls in the living room and primary bedroom, LED pot lights, and heated floors in the bathrooms. The spacious backyard is a private oasis with maple trees, spruce trees at the rear for added greenery, and cedars along the side providing full privacy and a serene atmosphere. Basement Storage and Laundry room for the Main floor tenants only! Use of the Backyard is only for Main floor Tenants. Shed, Barbeque and Dining set are included. Don't miss this exceptional opportunity! (id:60365)
Property Details
| MLS® Number | N12550468 |
| Property Type | Single Family |
| Community Name | Aurora Highlands |
| ParkingSpaceTotal | 4 |
Building
| BathroomTotal | 2 |
| BedroomsAboveGround | 4 |
| BedroomsTotal | 4 |
| Appliances | Water Heater, Barbeque |
| ArchitecturalStyle | Bungalow |
| BasementType | None |
| ConstructionStyleAttachment | Semi-detached |
| CoolingType | Central Air Conditioning |
| ExteriorFinish | Brick |
| FlooringType | Laminate |
| FoundationType | Concrete |
| HeatingFuel | Natural Gas |
| HeatingType | Forced Air |
| StoriesTotal | 1 |
| SizeInterior | 1100 - 1500 Sqft |
| Type | House |
| UtilityWater | Municipal Water |
Parking
| No Garage |
Land
| Acreage | No |
| Sewer | Sanitary Sewer |
| SizeDepth | 120 Ft ,1 In |
| SizeFrontage | 25 Ft ,10 In |
| SizeIrregular | 25.9 X 120.1 Ft |
| SizeTotalText | 25.9 X 120.1 Ft |
Rooms
| Level | Type | Length | Width | Dimensions |
|---|---|---|---|---|
| Main Level | Living Room | 21.49 m | 12.99 m | 21.49 m x 12.99 m |
| Main Level | Dining Room | 21.49 m | 12.99 m | 21.49 m x 12.99 m |
| Main Level | Kitchen | 13.09 m | 12.53 m | 13.09 m x 12.53 m |
| Main Level | Primary Bedroom | 13.12 m | 10.5 m | 13.12 m x 10.5 m |
| Main Level | Bedroom 2 | 11.91 m | 9.12 m | 11.91 m x 9.12 m |
| Main Level | Bedroom 3 | 9.51 m | 9.28 m | 9.51 m x 9.28 m |
| Main Level | Bedroom 4 | 9.28 m | 7.91 m | 9.28 m x 7.91 m |
https://www.realtor.ca/real-estate/29109369/55-davis-road-aurora-aurora-highlands-aurora-highlands
Niloufar Rastegar
Salesperson
1118 Centre Street
Thornhill, Ontario L4J 7R9
Ali Abdollahzadeh
Salesperson
1118 Centre Street
Thornhill, Ontario L4J 7R9

