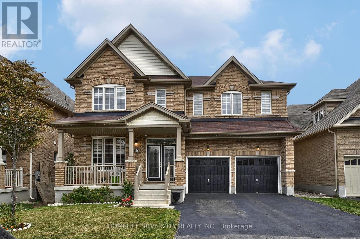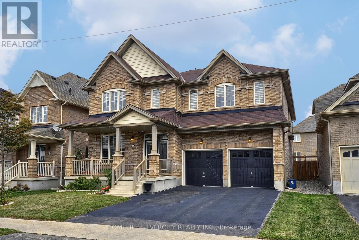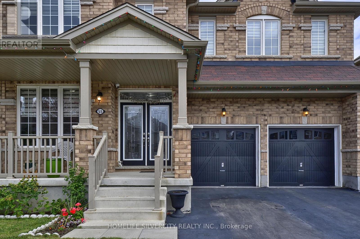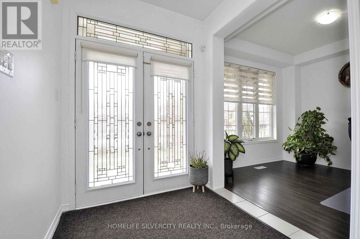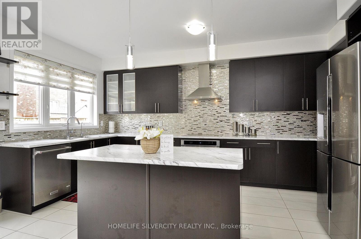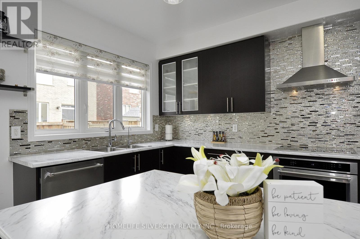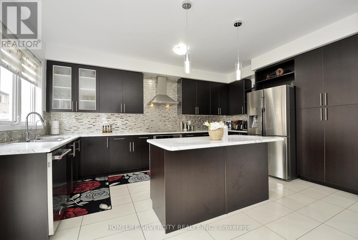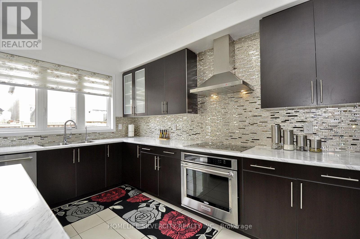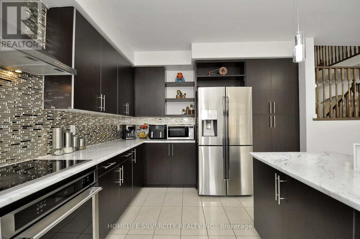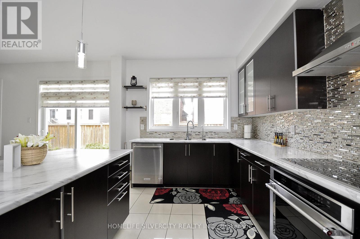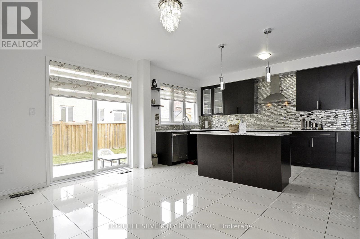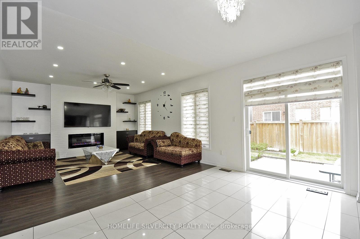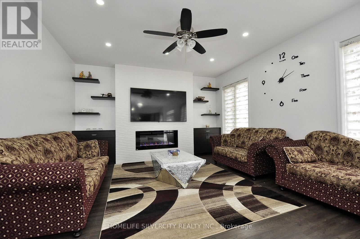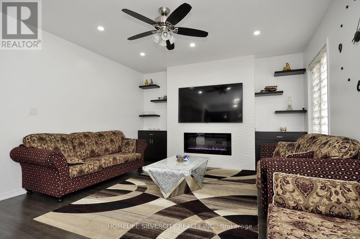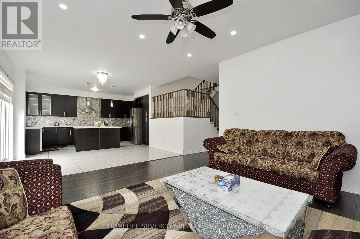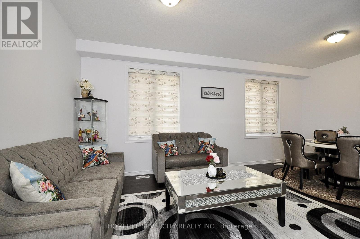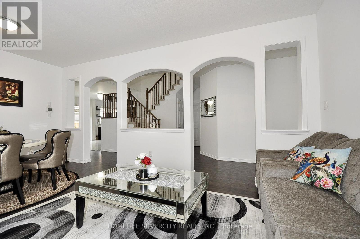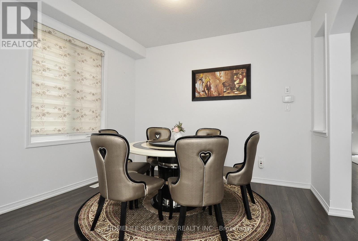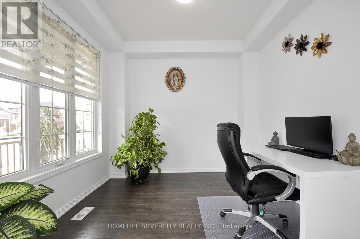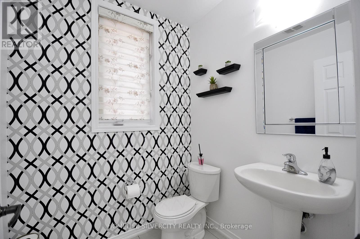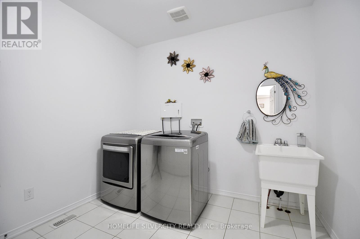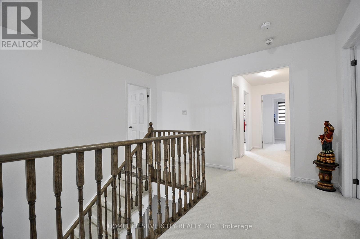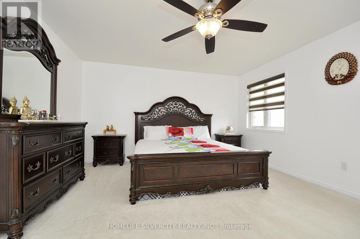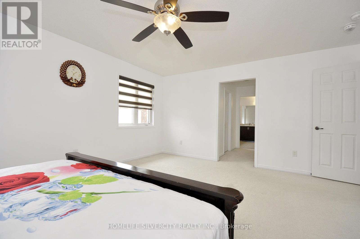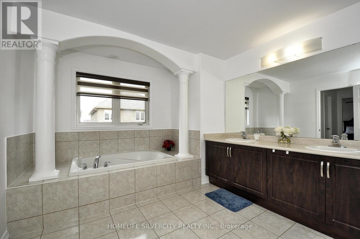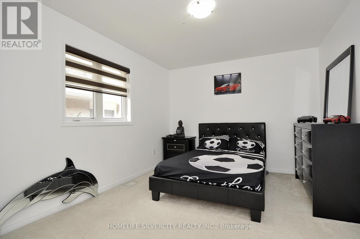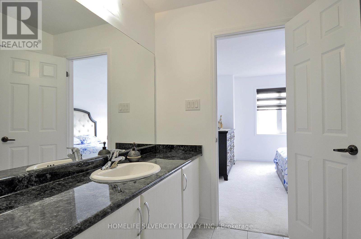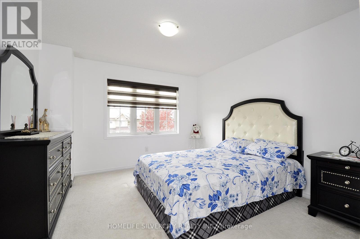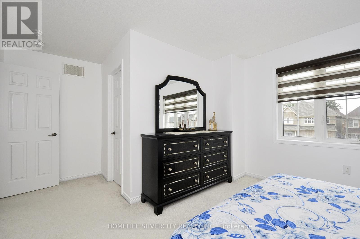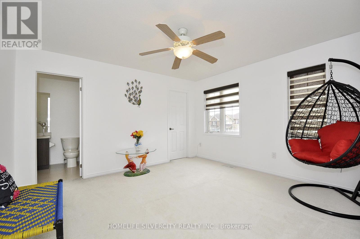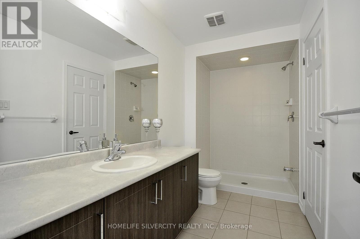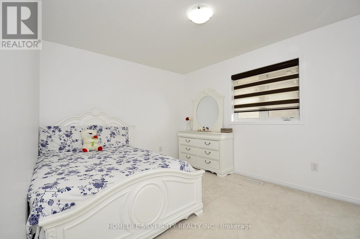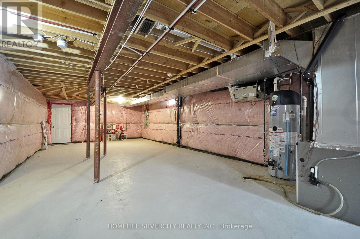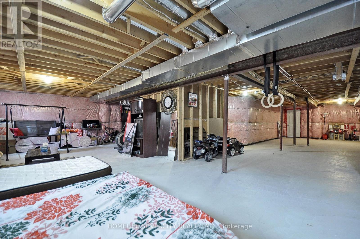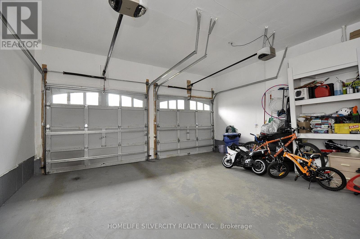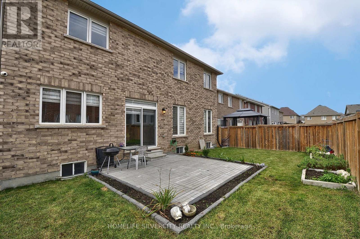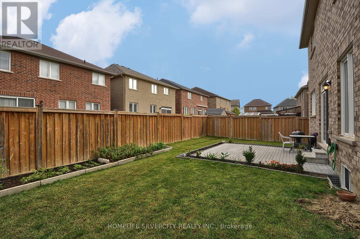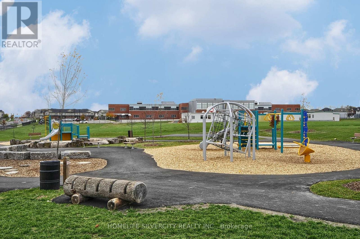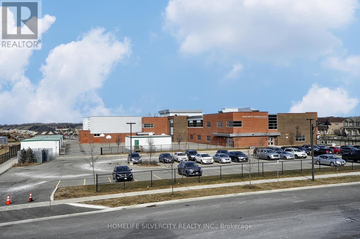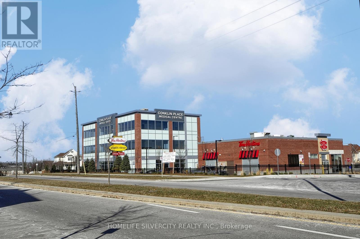5 Bedroom
4 Bathroom
3000 - 3500 sqft
Fireplace
Central Air Conditioning
Forced Air
$3,300 Monthly
Welcome to This beautiful 44 ft front House For Lease 55 Cheevers Rd 5-Bedroom 4 bathroom ,double door entry located in Brantford Empire community West Brant. This is lovely well kept homes is surrounded by School, plaza, park & walking trails. you will be greeted by Large foyer area with tiles that leads to the Den/Office with large window and natural lights. The spacious living and dining area. Large separate family room offers a cozy fireplace & windows. The Spacious kitchen with featuring stainless steel appliances, a stylish backsplash, a large island, and a breakfast area with sliding doors leading out fenced backyard. 9-foot ceilings on the main floor. Upper Level you will find Primary bedroom with 6PC Ensuite & His/Her 2 Walk-in-closet. Also located on Second Floor are two spacious Bedroom with Share 4-piece bath. Remaining two Bedroom share with 5 Piece Jack and Jill. Laundry on main Floor. Access to Double Car Garage thru the Laundry Room. The unfinished Basement provides even more living spaces . Don't Miss Out! Tenant Pays all utilities, with Hot water heater. (id:60365)
Property Details
|
MLS® Number
|
X12507142 |
|
Property Type
|
Single Family |
|
EquipmentType
|
Water Heater |
|
ParkingSpaceTotal
|
4 |
|
RentalEquipmentType
|
Water Heater |
Building
|
BathroomTotal
|
4 |
|
BedroomsAboveGround
|
5 |
|
BedroomsTotal
|
5 |
|
Age
|
6 To 15 Years |
|
Appliances
|
Blinds, Dishwasher, Dryer, Stove, Washer, Refrigerator |
|
BasementDevelopment
|
Unfinished |
|
BasementType
|
Full (unfinished) |
|
ConstructionStyleAttachment
|
Detached |
|
CoolingType
|
Central Air Conditioning |
|
ExteriorFinish
|
Brick |
|
FireplacePresent
|
Yes |
|
FoundationType
|
Poured Concrete |
|
HalfBathTotal
|
1 |
|
HeatingFuel
|
Natural Gas |
|
HeatingType
|
Forced Air |
|
StoriesTotal
|
2 |
|
SizeInterior
|
3000 - 3500 Sqft |
|
Type
|
House |
|
UtilityWater
|
Municipal Water |
Parking
Land
|
Acreage
|
No |
|
Sewer
|
Sanitary Sewer |
|
SizeDepth
|
98 Ft ,4 In |
|
SizeFrontage
|
45 Ft |
|
SizeIrregular
|
45 X 98.4 Ft |
|
SizeTotalText
|
45 X 98.4 Ft |
Rooms
| Level |
Type |
Length |
Width |
Dimensions |
|
Second Level |
Bedroom 5 |
3.04 m |
3.96 m |
3.04 m x 3.96 m |
|
Second Level |
Primary Bedroom |
5.18 m |
4.26 m |
5.18 m x 4.26 m |
|
Second Level |
Bedroom 2 |
3.04 m |
4.26 m |
3.04 m x 4.26 m |
|
Second Level |
Bedroom 3 |
5.18 m |
3.66 m |
5.18 m x 3.66 m |
|
Second Level |
Bedroom 4 |
3.65 m |
3.96 m |
3.65 m x 3.96 m |
|
Main Level |
Den |
3.48 m |
3.48 m |
3.48 m x 3.48 m |
|
Main Level |
Living Room |
3.35 m |
6.09 m |
3.35 m x 6.09 m |
|
Main Level |
Family Room |
5.18 m |
4.27 m |
5.18 m x 4.27 m |
|
Main Level |
Kitchen |
2.43 m |
4.87 m |
2.43 m x 4.87 m |
|
Main Level |
Eating Area |
3.04 m |
4.27 m |
3.04 m x 4.27 m |
https://www.realtor.ca/real-estate/29065057/55-cheevers-road-brantford

