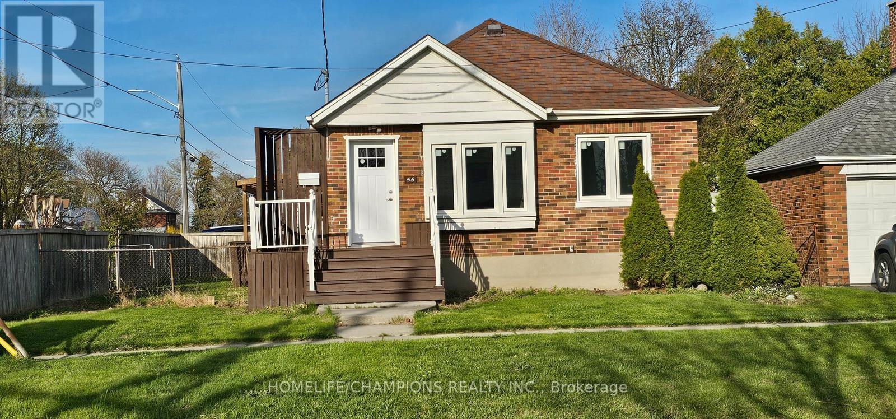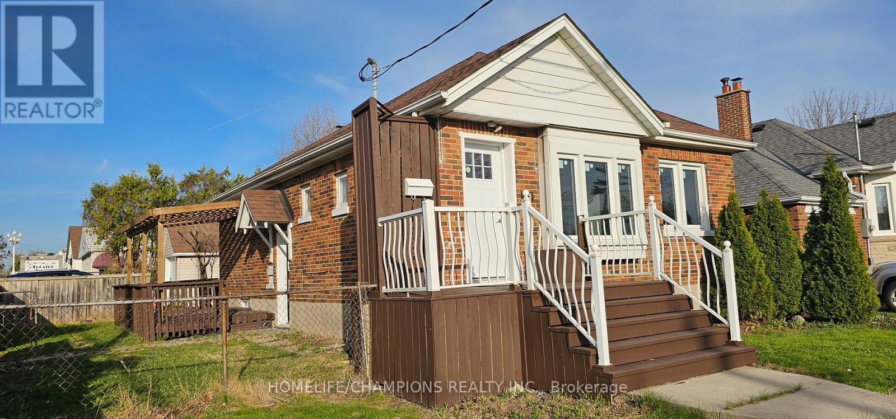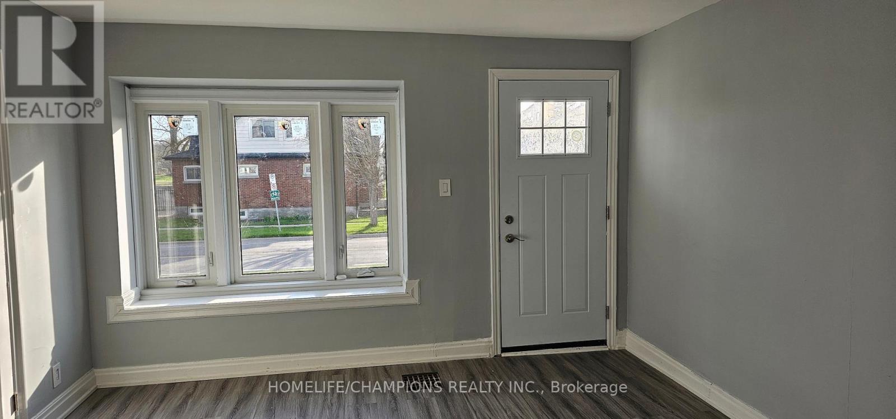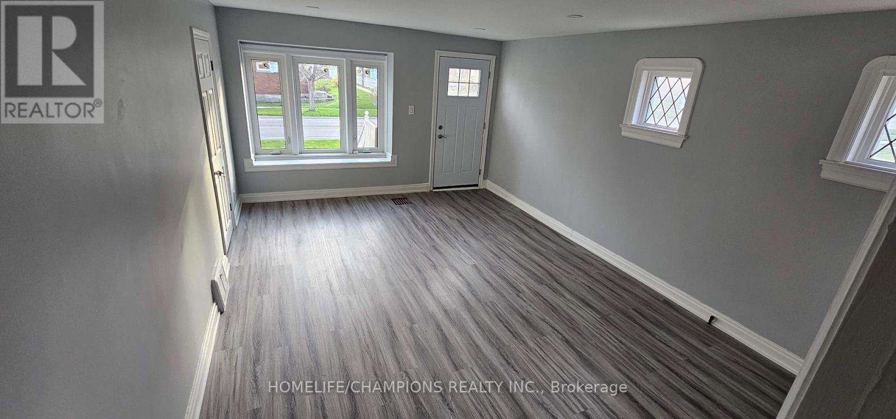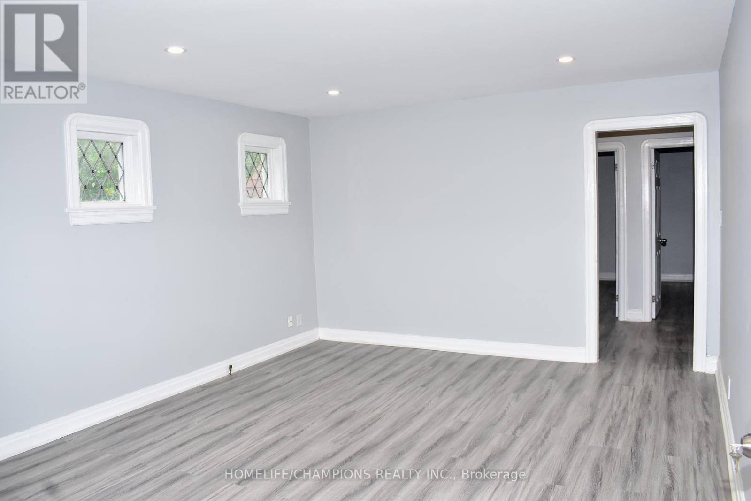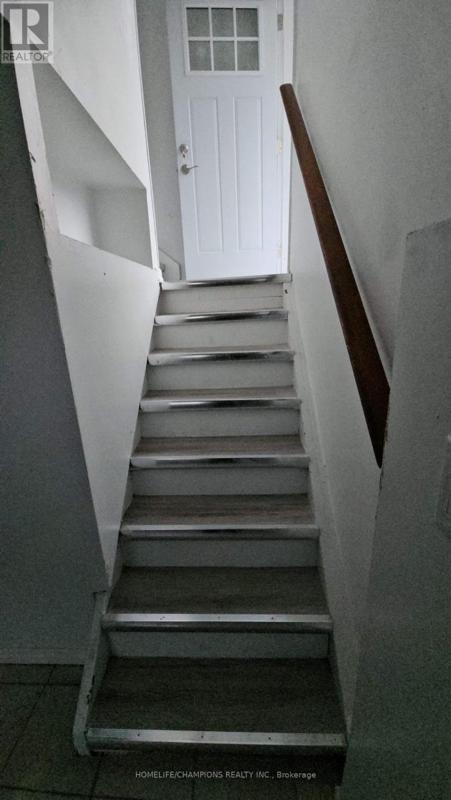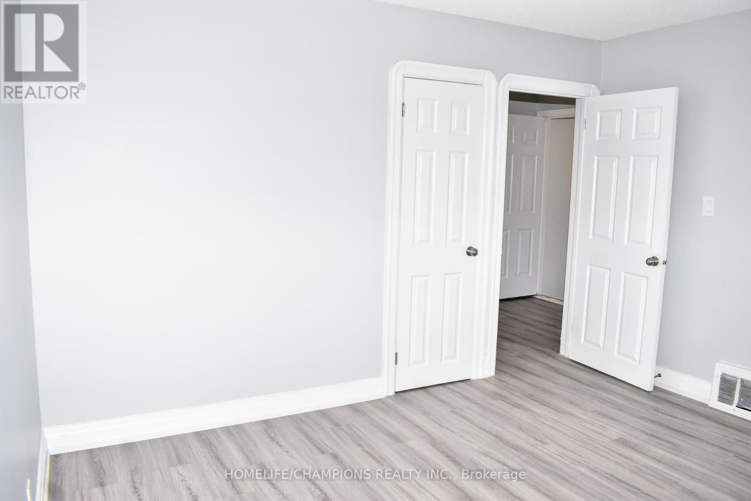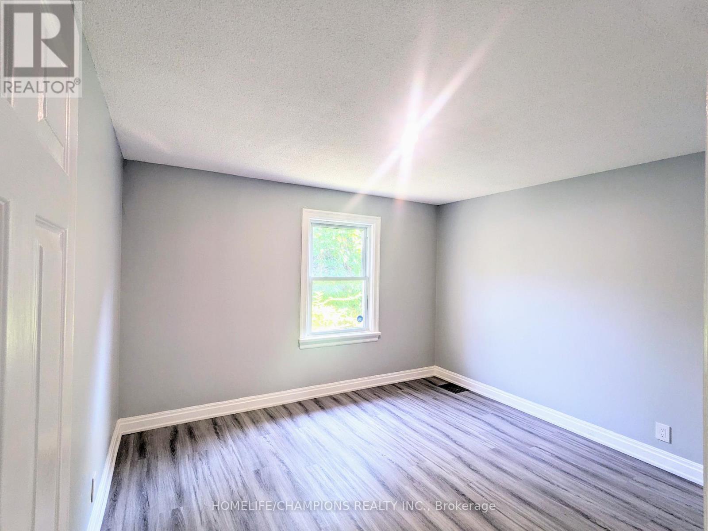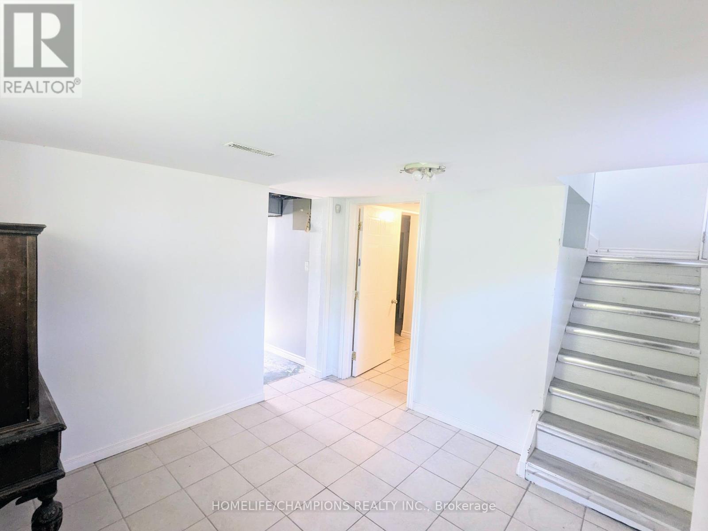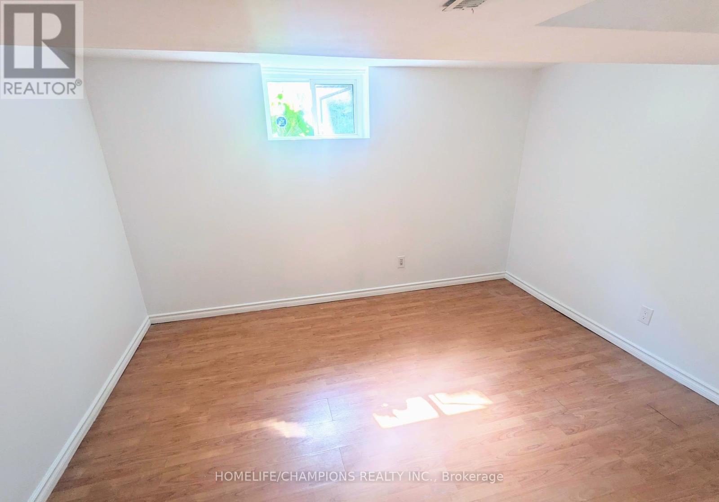55 Central Park Boulevard N Oshawa, Ontario L1G 5Y3
$629,000
Charming Detached Solid Brick Bungalow in a Desired and Mature O'Neill Neighbourhood. Great for a Family or Investor! No Staging Needed, this house Shows for itself. Featuring a Beautifully, Newly Renovated Main Floor. New Bathroom, New Floors, New Doors, New front windows, New pot lights and updated kitchen. The one Bedroom Basement Apartment of this home features a future fully equipped In-Law Apartment or Rental Apartment capability, including a separate entrance. Endless opportunities to make it your own! Walk outside to a private backyard, overlooking greenery, mature trees and a separate deck on the side of the house to sit and relax. Conveniently Located Within Walking Distance to Schools, Park, Costco and additional shops. Easy Access to Local Transit, and a quick drive to Highway 401 - everything you need is just minutes away. This home combines comfort, convenience, and so much potential. Don't miss your chance to own a property with endless possibilities! (id:60365)
Property Details
| MLS® Number | E12134746 |
| Property Type | Single Family |
| Community Name | O'Neill |
| Features | In-law Suite |
| ParkingSpaceTotal | 3 |
Building
| BathroomTotal | 2 |
| BedroomsAboveGround | 3 |
| BedroomsBelowGround | 1 |
| BedroomsTotal | 4 |
| Appliances | Dryer, Two Stoves, Washer, Two Refrigerators |
| ArchitecturalStyle | Bungalow |
| BasementFeatures | Apartment In Basement |
| BasementType | N/a |
| ConstructionStyleAttachment | Detached |
| CoolingType | Central Air Conditioning |
| ExteriorFinish | Brick |
| FlooringType | Vinyl, Laminate, Ceramic |
| FoundationType | Block |
| HeatingFuel | Natural Gas |
| HeatingType | Forced Air |
| StoriesTotal | 1 |
| SizeInterior | 700 - 1100 Sqft |
| Type | House |
| UtilityWater | Municipal Water |
Parking
| Detached Garage | |
| Garage |
Land
| Acreage | No |
| Sewer | Sanitary Sewer |
| SizeDepth | 96 Ft ,4 In |
| SizeFrontage | 48 Ft |
| SizeIrregular | 48 X 96.4 Ft |
| SizeTotalText | 48 X 96.4 Ft |
Rooms
| Level | Type | Length | Width | Dimensions |
|---|---|---|---|---|
| Basement | Kitchen | 3.7 m | 2.38 m | 3.7 m x 2.38 m |
| Basement | Recreational, Games Room | 5 m | 4 m | 5 m x 4 m |
| Basement | Bedroom 4 | 4 m | 3.2 m | 4 m x 3.2 m |
| Basement | Foyer | 3.2 m | 3.1 m | 3.2 m x 3.1 m |
| Main Level | Living Room | 6 m | 4.2 m | 6 m x 4.2 m |
| Main Level | Kitchen | 3 m | 2.743 m | 3 m x 2.743 m |
| Main Level | Primary Bedroom | 3.45 m | 4 m | 3.45 m x 4 m |
| Main Level | Bedroom 2 | 3.5 m | 3.2 m | 3.5 m x 3.2 m |
| Main Level | Bedroom 3 | 3 m | 3 m | 3 m x 3 m |
https://www.realtor.ca/real-estate/28283237/55-central-park-boulevard-n-oshawa-oneill-oneill
Ponniah Sarvathayaparan
Broker
8130 Sheppard Avenue East Suite 206
Toronto, Ontario M1B 3W3

