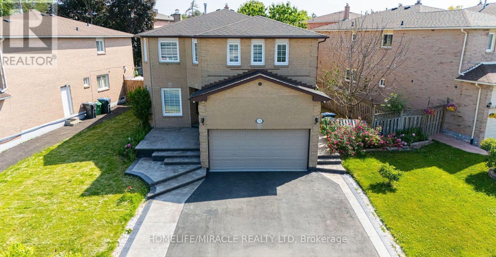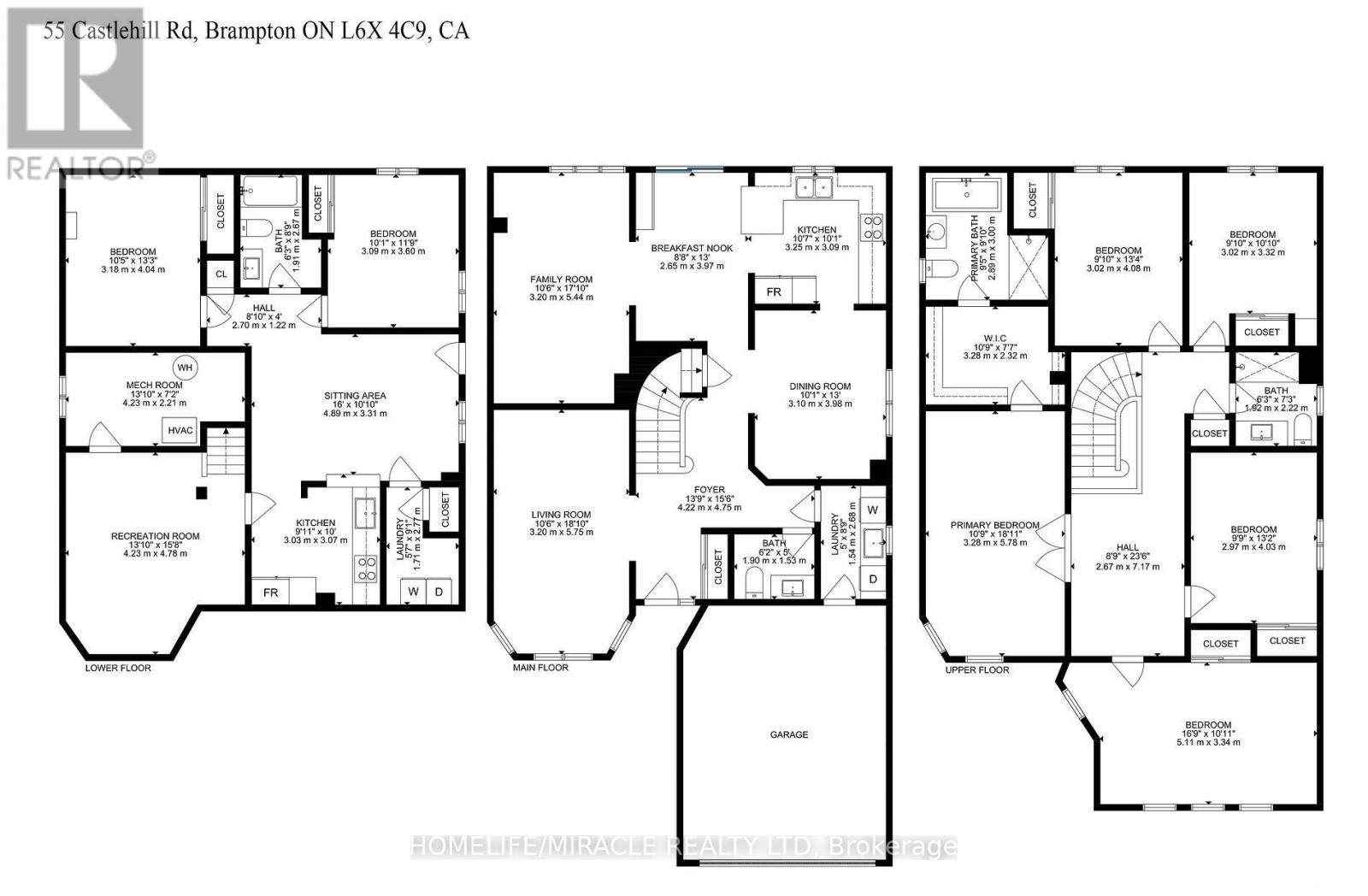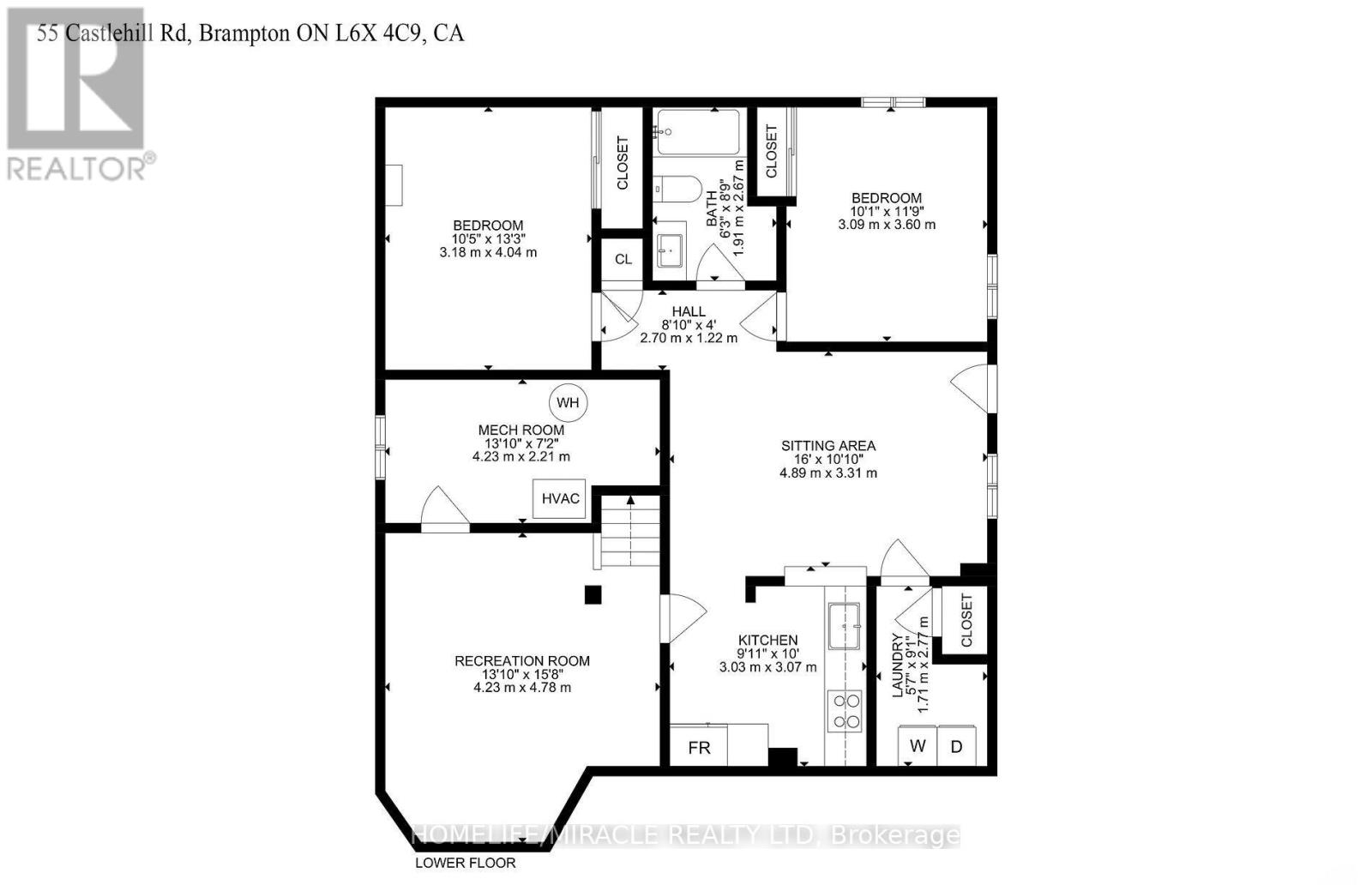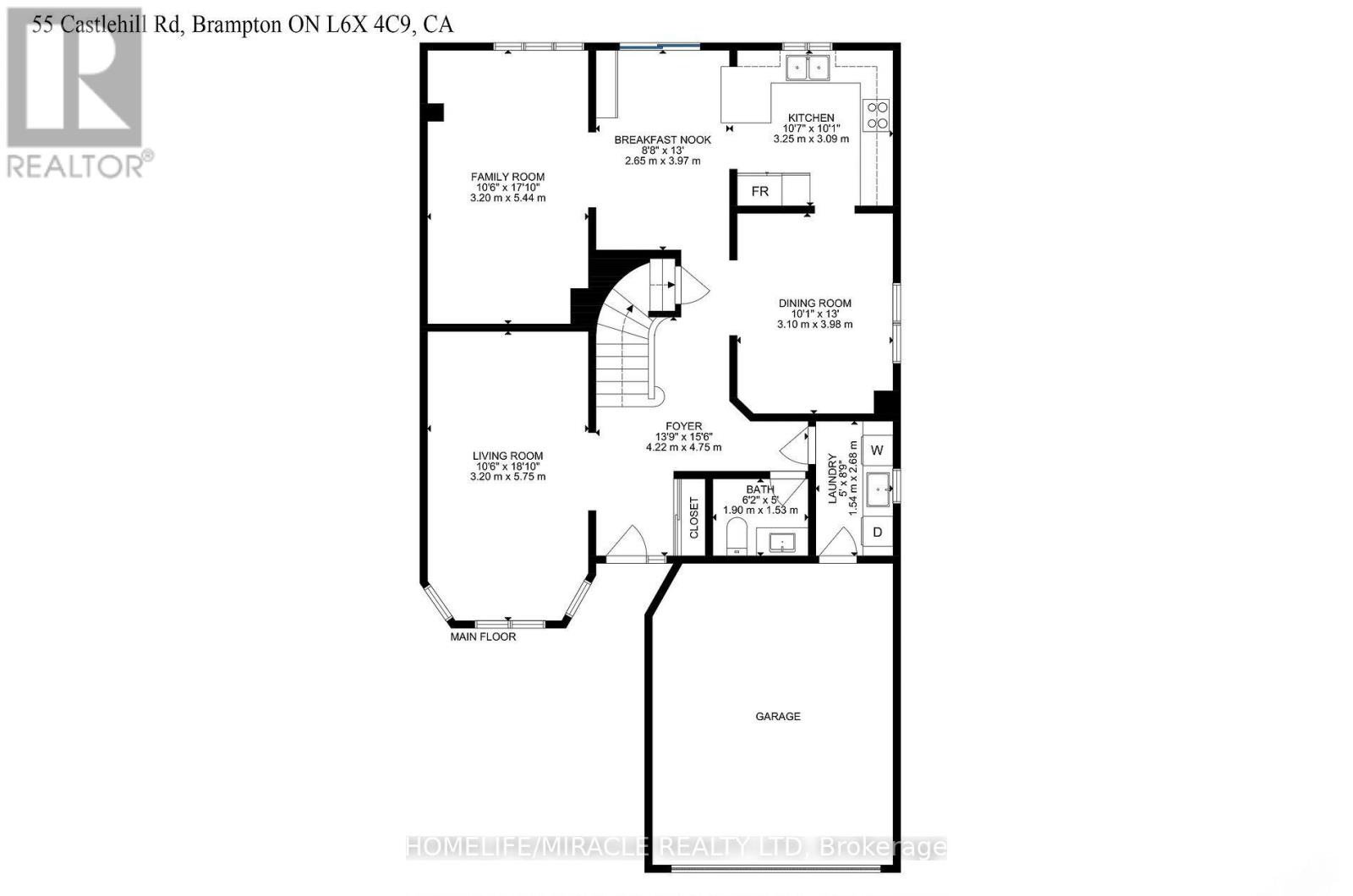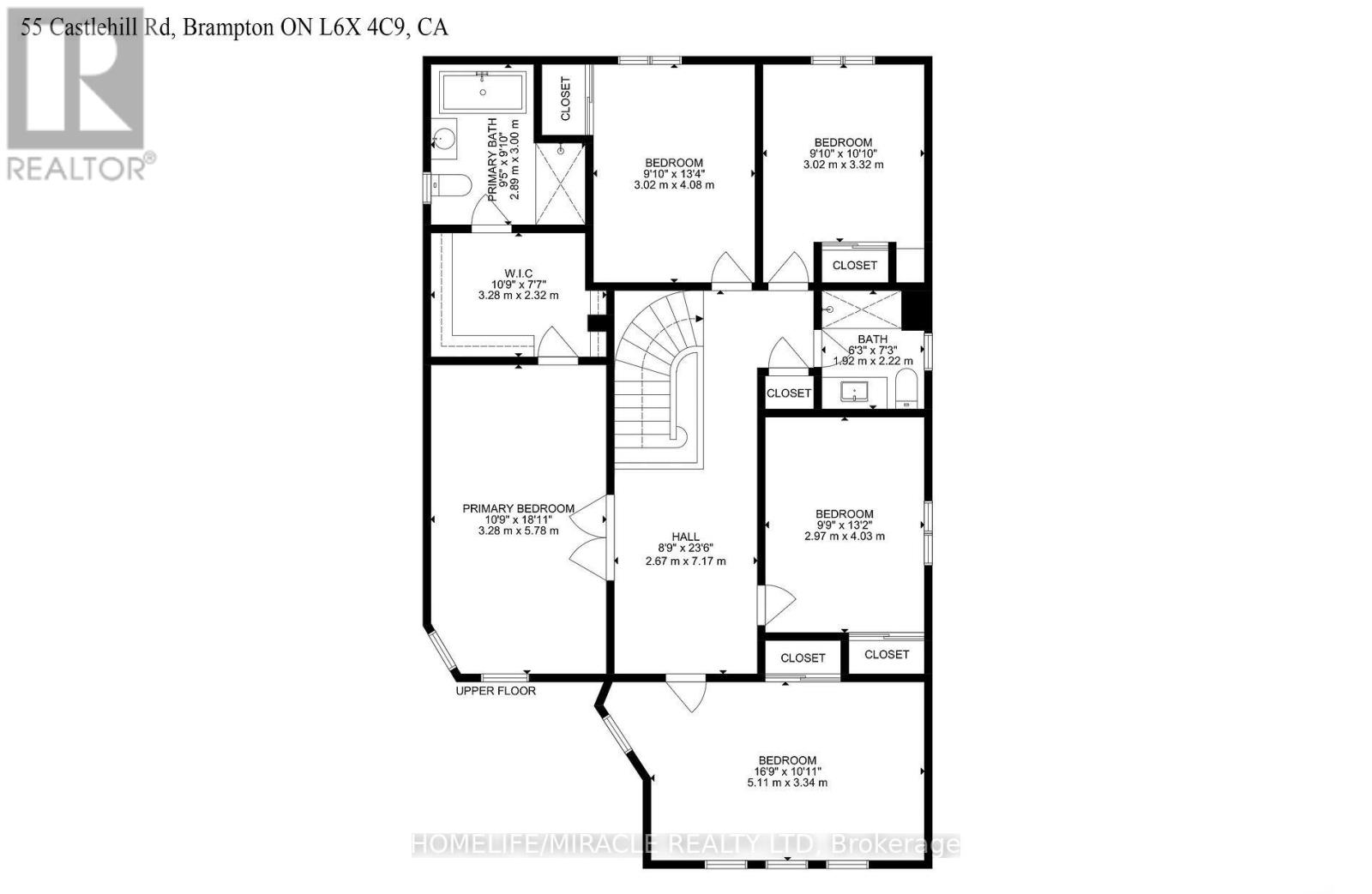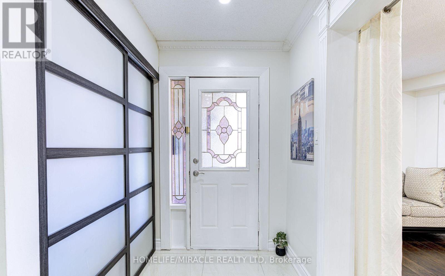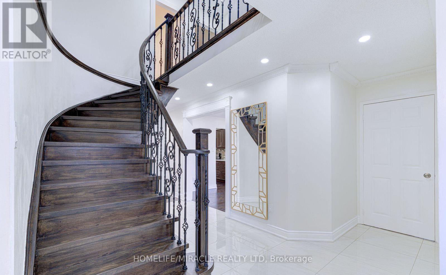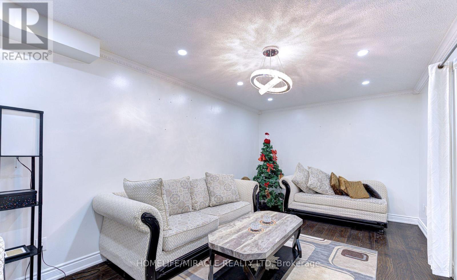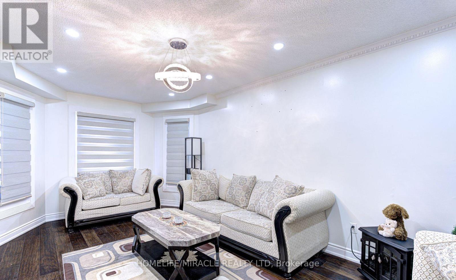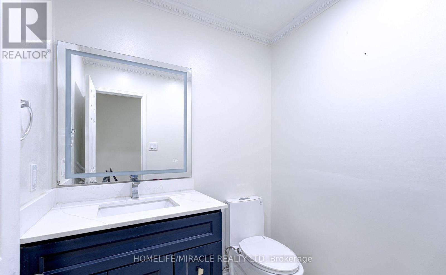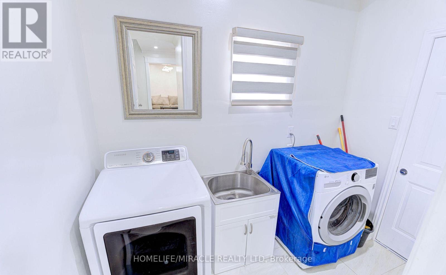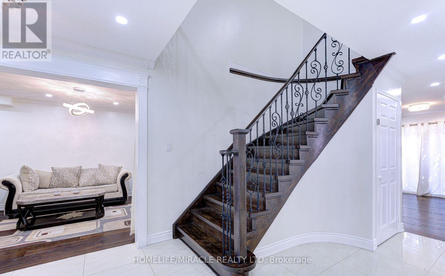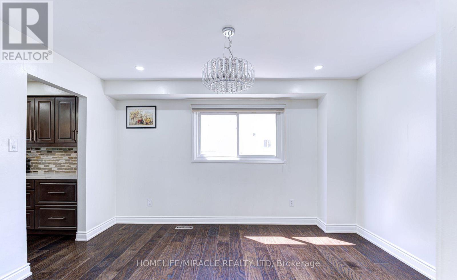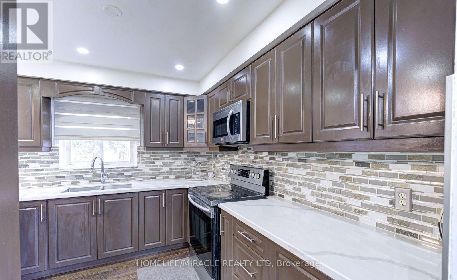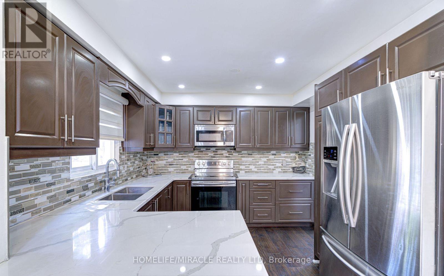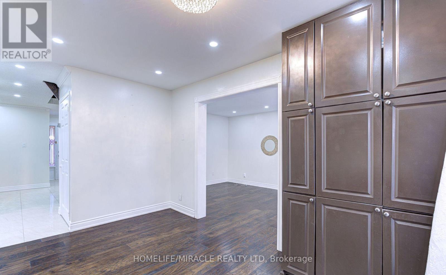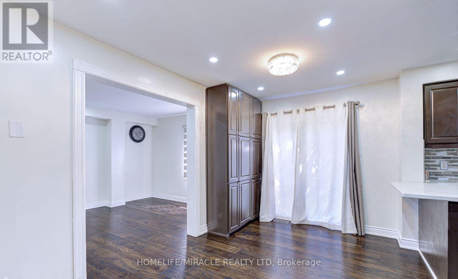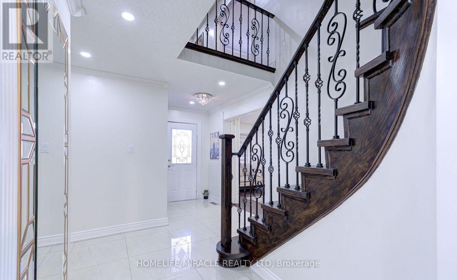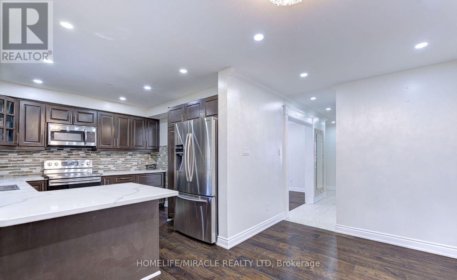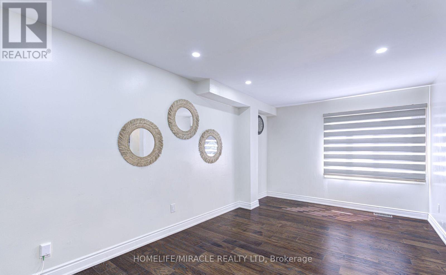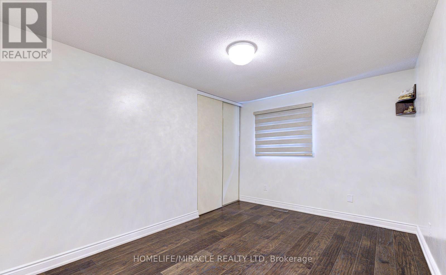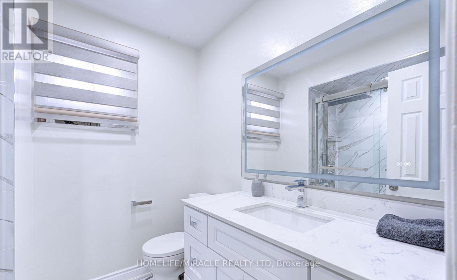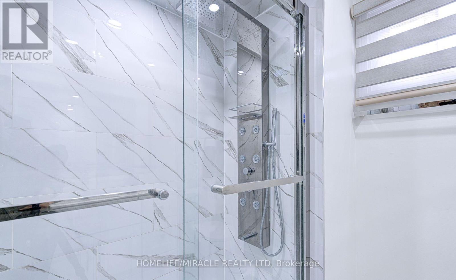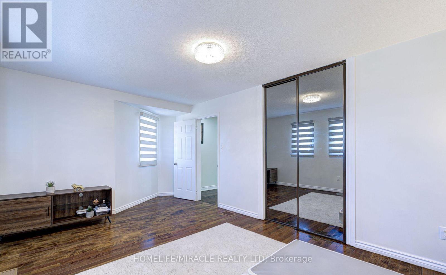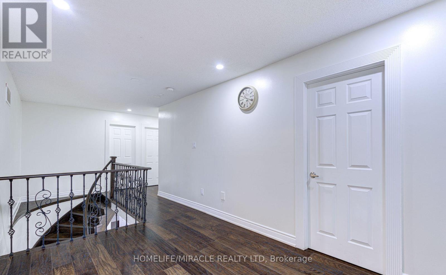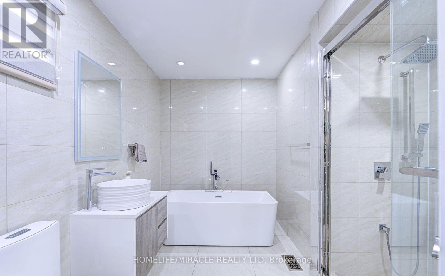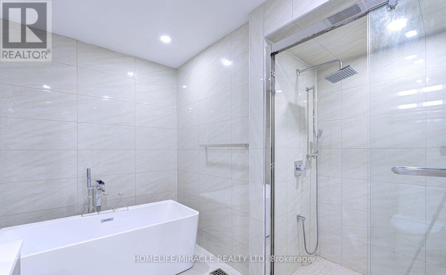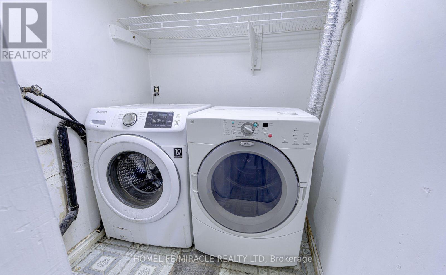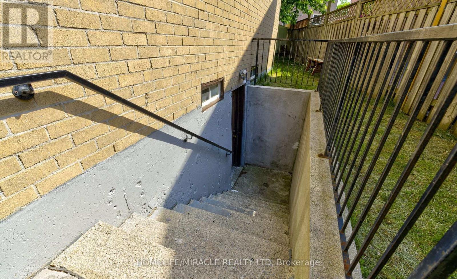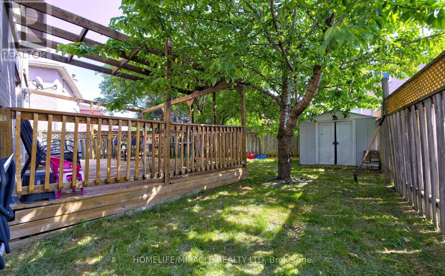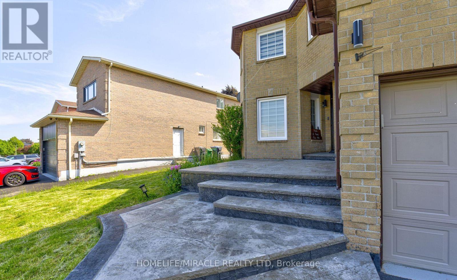55 Castlehill Road Brampton, Ontario L6X 4C9
$1,150,000
A rare high-yield opportunity in Brampton's desirable Northwood Park! This upgraded 7-bed, 4-bath detached sits on an impressive 82-ft frontage-one of the widest in the area-offering major future value and multi-unit potential. Perfect for investors, house-hackers, or large multi-generational families seeking both space and long-term growth.Inside, the home features a bright and functional layout with separate living, dining, and family rooms, ideal for privacy-focused tenants or extended family living. Recent upgrades include a chef-inspired quartz kitchen, engineered hardwood (2022), spa-style bathrooms, pot lights, and key mechanical improvements: new roof (2023) plus owned furnace, AC, and water-softener-delivering low maintenance costs and monthly savings.A separate side entrance leads to a modern 2-bed in-law suite with full kitchen, bath, laundry, and open living/dining space-ready for income generation or comfortable extended family living. With proper approvals, the layout supports TRIPLEX conversion, dual basement units, or multiple rental streams. Easy upgrades such as converting the existing 2-pc bath to a full 3-pc washroom and adding an ensuite to the front bedroom can significantly increase rental income and ROI.The oversized lot also offers driveway expansion potential (subject to by-laws), adding valuable extra parking-an essential feature for multi-unit rentals.Outside, enjoy a large entertainer's deck and a quiet, established street just steps from parks, top-rated schools, transit, and shopping.A move-in ready home with exceptional upside-ideal for investors, savvy buyers, or families looking for space AND cash-flow potential. (id:60365)
Property Details
| MLS® Number | W12549424 |
| Property Type | Single Family |
| Community Name | Northwood Park |
| EquipmentType | None |
| Features | Irregular Lot Size, Flat Site, Carpet Free, In-law Suite |
| ParkingSpaceTotal | 5 |
| RentalEquipmentType | None |
| Structure | Deck, Shed |
Building
| BathroomTotal | 4 |
| BedroomsAboveGround | 5 |
| BedroomsBelowGround | 2 |
| BedroomsTotal | 7 |
| Appliances | Water Heater |
| BasementFeatures | Apartment In Basement, Separate Entrance |
| BasementType | N/a, N/a |
| ConstructionStyleAttachment | Detached |
| CoolingType | Central Air Conditioning |
| ExteriorFinish | Brick |
| FireProtection | Smoke Detectors |
| FlooringType | Hardwood, Laminate |
| FoundationType | Poured Concrete |
| HalfBathTotal | 1 |
| HeatingFuel | Natural Gas |
| HeatingType | Forced Air |
| StoriesTotal | 2 |
| SizeInterior | 2500 - 3000 Sqft |
| Type | House |
| UtilityWater | Municipal Water |
Parking
| Garage |
Land
| Acreage | No |
| FenceType | Fully Fenced |
| Sewer | Sanitary Sewer |
| SizeDepth | 108 Ft ,4 In |
| SizeFrontage | 82 Ft ,1 In |
| SizeIrregular | 82.1 X 108.4 Ft |
| SizeTotalText | 82.1 X 108.4 Ft|under 1/2 Acre |
Rooms
| Level | Type | Length | Width | Dimensions |
|---|---|---|---|---|
| Second Level | Bedroom 4 | 2.97 m | 4.03 m | 2.97 m x 4.03 m |
| Second Level | Bedroom 5 | 5.11 m | 3.34 m | 5.11 m x 3.34 m |
| Second Level | Primary Bedroom | 3.28 m | 5.78 m | 3.28 m x 5.78 m |
| Second Level | Bedroom 2 | 3.02 m | 4.08 m | 3.02 m x 4.08 m |
| Second Level | Bedroom 3 | 3.02 m | 3.32 m | 3.02 m x 3.32 m |
| Basement | Sitting Room | 4.89 m | 3.31 m | 4.89 m x 3.31 m |
| Basement | Kitchen | 3.03 m | 3.07 m | 3.03 m x 3.07 m |
| Basement | Bedroom | 3.18 m | 4.04 m | 3.18 m x 4.04 m |
| Basement | Bedroom 2 | 3.09 m | 3.6 m | 3.09 m x 3.6 m |
| Basement | Recreational, Games Room | 4.23 m | 4.78 m | 4.23 m x 4.78 m |
| Ground Level | Living Room | 3.2 m | 5.75 m | 3.2 m x 5.75 m |
| Ground Level | Family Room | 3.2 m | 5.44 m | 3.2 m x 5.44 m |
| Ground Level | Eating Area | 2.65 m | 3.97 m | 2.65 m x 3.97 m |
| Ground Level | Kitchen | 3.25 m | 3.09 m | 3.25 m x 3.09 m |
| Ground Level | Dining Room | 3.1 m | 3.98 m | 3.1 m x 3.98 m |
| Ground Level | Foyer | 4.22 m | 4.75 m | 4.22 m x 4.75 m |
| Ground Level | Laundry Room | 1.54 m | 2.68 m | 1.54 m x 2.68 m |
Jimmy Kaushal
Salesperson
821 Bovaird Dr West #31
Brampton, Ontario L6X 0T9

