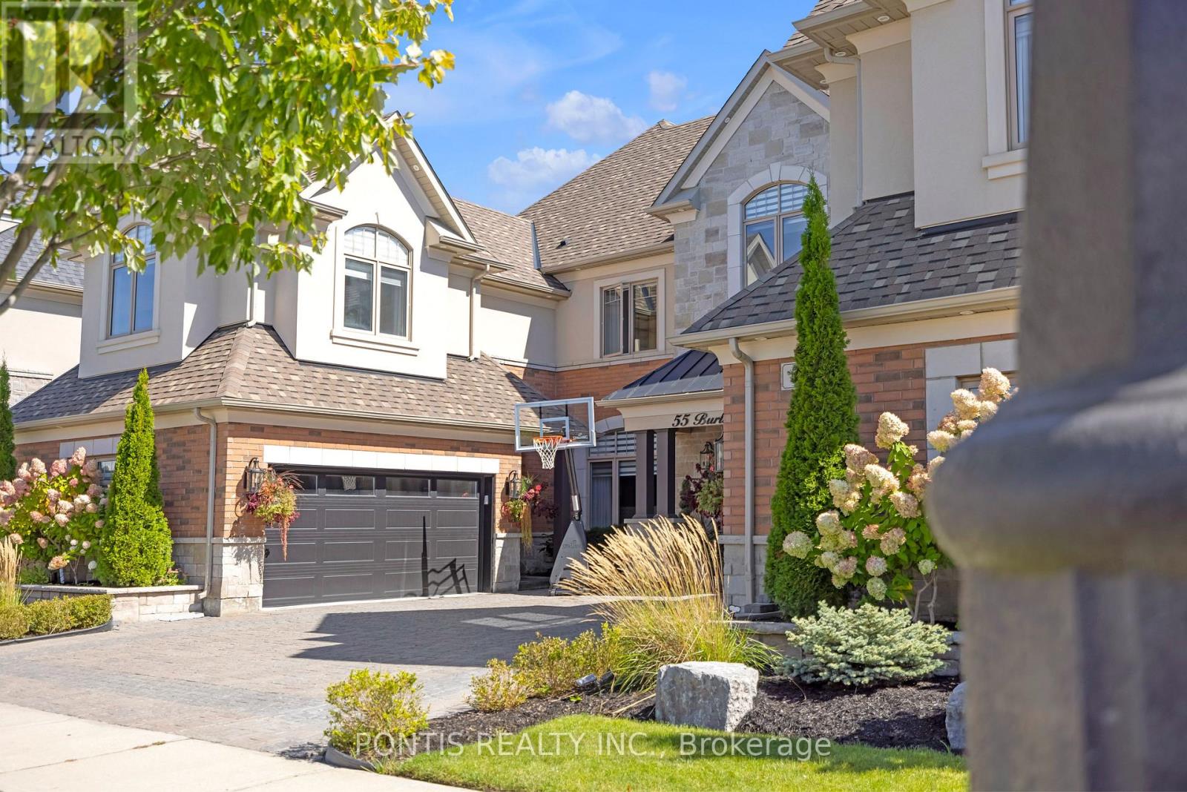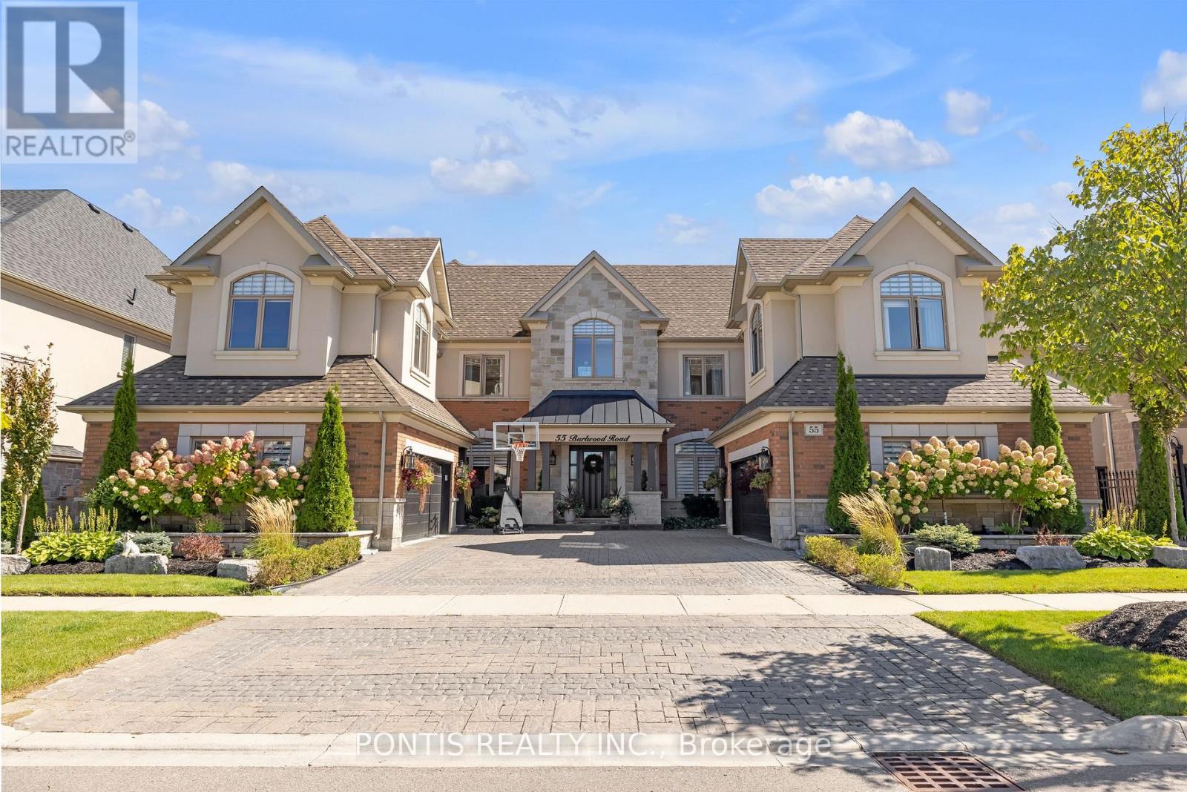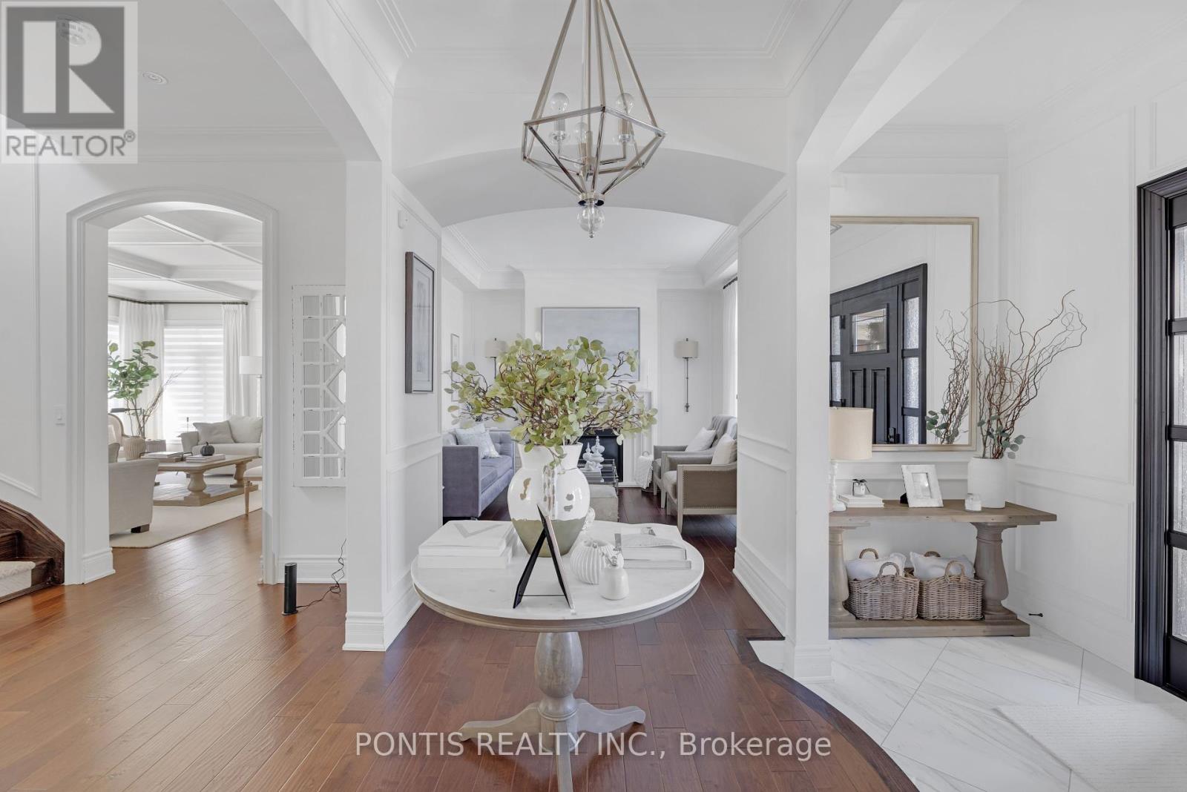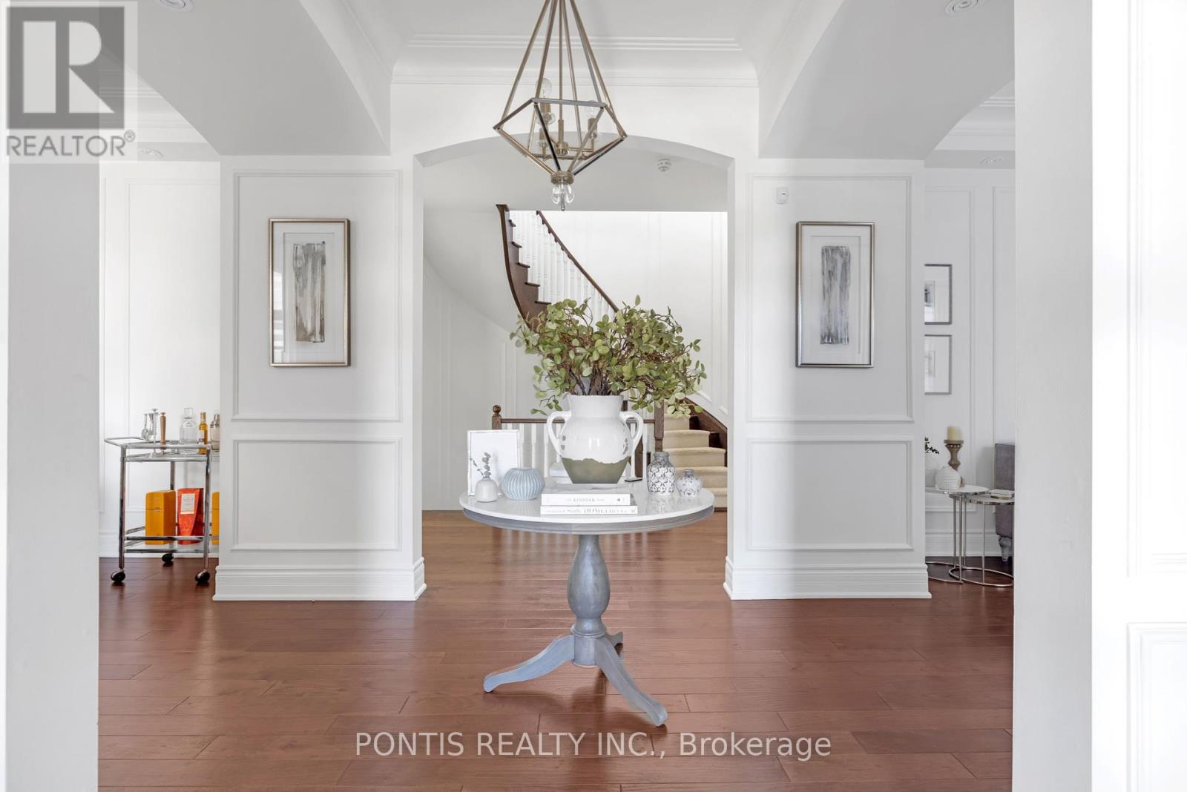55 Burlwood Road Brampton, Ontario L6P 4E7
$3,199,999
~ WELCOME TO 55 BURLWOOD DR. ~~ Nearly 6,000 SQ FT of exquisitely finished living space on an 85 FT FRONTAGE LOT ~Step through the into a GRAND FOYER with soaring 10-FT CEILINGS, oversized windows & detailed crown moulding ~ every corner radiates elegance & scale. 6 Spacious Bedrooms & 6 Baths Dual Staircases leading to the Upper Level 9-FT Ceilings & convenient 2nd-Floor Laundry~ The Heart of the Home ~a fully equipped ~ Perfect for gourmet meals & large gatherings! 2 cozy GAS FIREPLACES warm the formal living & dining spaces, blending sophistication with comfort.A MASSIVE 2,500 SQ FT BASEMENT awaits your vision ~ theatre, gym, games lounge, or private in-law suite.~ Over $500K IN LUXURY RENOVATIONS ~Hardwood floors, custom lighting, premium fixtures & top-tier craftsmanship throughout.Enjoy private treed views ~ your personal outdoor oasis ~ ideal for BBQs, entertaining, or peaceful escapes. BONUS: 4-CAR GARAGE ~ a rare find, perfect for car enthusiasts!~ Every detail curated for a lifestyle of Luxury, Comfort & Distinction ~ (id:60365)
Property Details
| MLS® Number | W12386692 |
| Property Type | Single Family |
| Community Name | Vales of Castlemore |
| AmenitiesNearBy | Park, Schools |
| CommunityFeatures | School Bus |
| EquipmentType | Water Heater, Water Softener |
| Features | Lighting |
| ParkingSpaceTotal | 8 |
| RentalEquipmentType | Water Heater, Water Softener |
Building
| BathroomTotal | 6 |
| BedroomsAboveGround | 6 |
| BedroomsTotal | 6 |
| Age | 6 To 15 Years |
| Amenities | Fireplace(s) |
| Appliances | Garage Door Opener Remote(s), Water Softener, Water Purifier, Water Heater, Dishwasher, Dryer, Furniture, Two Stoves, Washer, Window Coverings, Two Refrigerators |
| BasementFeatures | Separate Entrance |
| BasementType | Full |
| ConstructionStyleAttachment | Detached |
| CoolingType | Central Air Conditioning |
| ExteriorFinish | Brick, Stucco |
| FireProtection | Alarm System |
| FireplacePresent | Yes |
| FireplaceTotal | 2 |
| FlooringType | Hardwood, Porcelain Tile, Tile |
| FoundationType | Poured Concrete |
| HalfBathTotal | 1 |
| HeatingFuel | Natural Gas |
| HeatingType | Forced Air |
| StoriesTotal | 2 |
| SizeInterior | 5000 - 100000 Sqft |
| Type | House |
| UtilityWater | Municipal Water |
Parking
| Attached Garage | |
| Garage |
Land
| Acreage | No |
| FenceType | Fenced Yard |
| LandAmenities | Park, Schools |
| LandscapeFeatures | Landscaped, Lawn Sprinkler |
| Sewer | Sanitary Sewer |
| SizeDepth | 115 Ft |
| SizeFrontage | 85 Ft ,1 In |
| SizeIrregular | 85.1 X 115 Ft |
| SizeTotalText | 85.1 X 115 Ft |
| ZoningDescription | R1a-2042 |
Rooms
| Level | Type | Length | Width | Dimensions |
|---|---|---|---|---|
| Second Level | Primary Bedroom | 4.08 m | 5.48 m | 4.08 m x 5.48 m |
| Second Level | Bedroom 2 | 4.08 m | 5.48 m | 4.08 m x 5.48 m |
| Second Level | Bedroom 3 | 4.08 m | 4.81 m | 4.08 m x 4.81 m |
| Second Level | Bedroom 4 | 3.65 m | 4.45 m | 3.65 m x 4.45 m |
| Second Level | Bedroom 5 | 3.65 m | 4.45 m | 3.65 m x 4.45 m |
| Second Level | Bedroom | 5.48 m | 5.12 m | 5.48 m x 5.12 m |
| Main Level | Foyer | 3.66 m | 1.68 m | 3.66 m x 1.68 m |
| Main Level | Living Room | 3.96 m | 4.2 m | 3.96 m x 4.2 m |
| Main Level | Dining Room | 3.96 m | 5.48 m | 3.96 m x 5.48 m |
| Main Level | Great Room | 5.79 m | 5.48 m | 5.79 m x 5.48 m |
| Main Level | Library | 3.96 m | 3.35 m | 3.96 m x 3.35 m |
| Main Level | Eating Area | 5.18 m | 4.87 m | 5.18 m x 4.87 m |
| Main Level | Kitchen | 5.79 m | 3.65 m | 5.79 m x 3.65 m |
| Main Level | Kitchen | 3.35 m | 2.13 m | 3.35 m x 2.13 m |
| Main Level | Mud Room | 3.35 m | 2.13 m | 3.35 m x 2.13 m |
Utilities
| Cable | Available |
| Electricity | Installed |
| Sewer | Installed |
Harujjal Sidhu
Broker
7275 Rapistan Court
Mississauga, Ontario L5N 5Z4
Ishan Sidhu
Salesperson
7275 Rapistan Court
Mississauga, Ontario L5N 5Z4




















































