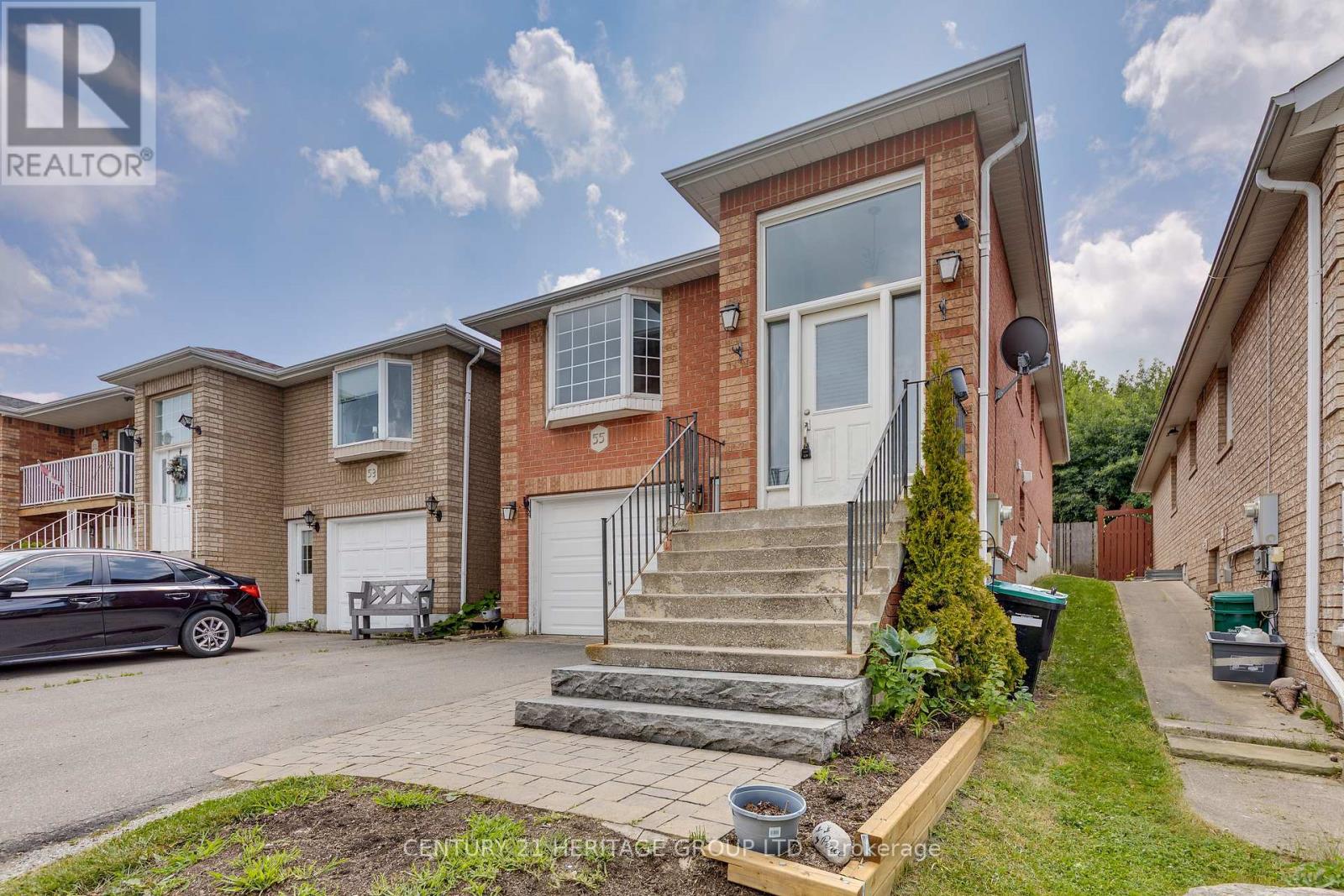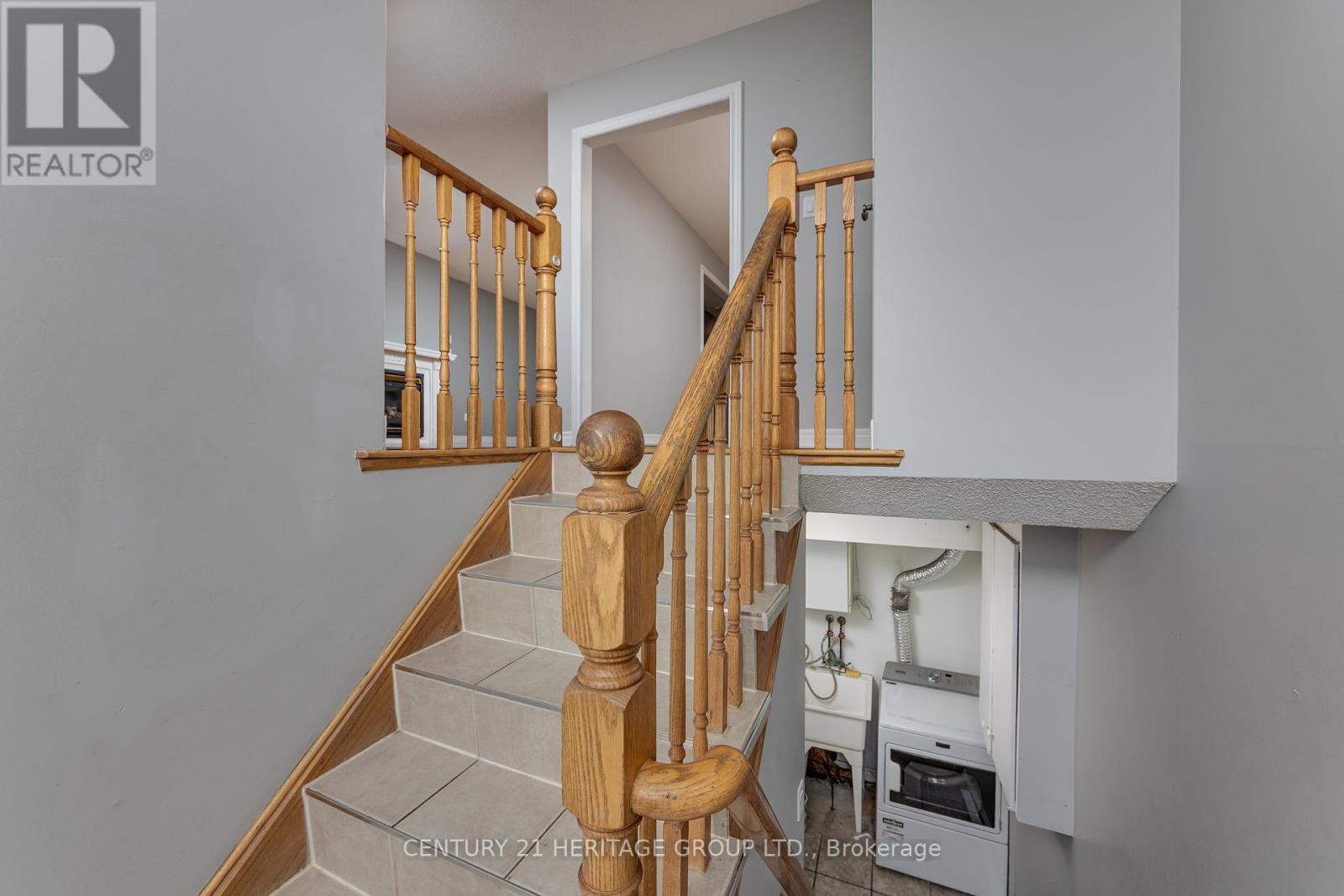55 Breeze Drive Bradford West Gwillimbury, Ontario L3Z 3A6
4 Bedroom
2 Bathroom
1100 - 1500 sqft
Raised Bungalow
Fireplace
Central Air Conditioning
Forced Air
$845,000
Bright and spacious raised bungalow with finished in-law suite. Located in one of Bradford's most desirable mature subdivisions. This home features a recent update, hardwood flooring, gas fireplace, W\\O to fully fence yard, two kitchens, two laundry rooms. Separate entrance to basement from ground level. Furnace Replaced 2015, Most Windows 2015, New Garage Door 2014, & Roof Replaced In 2017. (id:60365)
Property Details
| MLS® Number | N12283772 |
| Property Type | Single Family |
| Community Name | Bradford |
| AmenitiesNearBy | Park, Schools, Public Transit |
| EquipmentType | Water Heater |
| Features | In-law Suite |
| ParkingSpaceTotal | 3 |
| RentalEquipmentType | Water Heater |
| Structure | Porch |
Building
| BathroomTotal | 2 |
| BedroomsAboveGround | 3 |
| BedroomsBelowGround | 1 |
| BedroomsTotal | 4 |
| Age | 16 To 30 Years |
| Amenities | Fireplace(s) |
| Appliances | Dishwasher, Dryer, Stove, Two Washers, Refrigerator |
| ArchitecturalStyle | Raised Bungalow |
| BasementFeatures | Apartment In Basement, Separate Entrance |
| BasementType | N/a |
| ConstructionStyleAttachment | Link |
| CoolingType | Central Air Conditioning |
| ExteriorFinish | Brick |
| FireplacePresent | Yes |
| FoundationType | Concrete |
| HeatingFuel | Natural Gas |
| HeatingType | Forced Air |
| StoriesTotal | 1 |
| SizeInterior | 1100 - 1500 Sqft |
| Type | House |
| UtilityWater | Municipal Water |
Parking
| Attached Garage | |
| Garage |
Land
| Acreage | No |
| FenceType | Fully Fenced |
| LandAmenities | Park, Schools, Public Transit |
| Sewer | Sanitary Sewer |
| SizeDepth | 111 Ft ,6 In |
| SizeFrontage | 29 Ft ,7 In |
| SizeIrregular | 29.6 X 111.5 Ft |
| SizeTotalText | 29.6 X 111.5 Ft |
Rooms
| Level | Type | Length | Width | Dimensions |
|---|---|---|---|---|
| Basement | Kitchen | 4.83 m | 3.08 m | 4.83 m x 3.08 m |
| Basement | Living Room | 6.05 m | 3.25 m | 6.05 m x 3.25 m |
| Basement | Bedroom 4 | 4.57 m | 2.99 m | 4.57 m x 2.99 m |
| Main Level | Kitchen | 3.63 m | 2.73 m | 3.63 m x 2.73 m |
| Main Level | Eating Area | 2.73 m | 2.04 m | 2.73 m x 2.04 m |
| Main Level | Living Room | 4.03 m | 3.75 m | 4.03 m x 3.75 m |
| Main Level | Dining Room | 3.78 m | 3.75 m | 3.78 m x 3.75 m |
| Main Level | Primary Bedroom | 4.48 m | 3.26 m | 4.48 m x 3.26 m |
| Main Level | Bedroom 2 | 3.43 m | 3.27 m | 3.43 m x 3.27 m |
| Main Level | Bedroom 3 | 2.88 m | 2.77 m | 2.88 m x 2.77 m |
Vince Imeneo
Salesperson
Century 21 Heritage Group Ltd.
49 Holland St W Box 1201
Bradford, Ontario L3Z 2B6
49 Holland St W Box 1201
Bradford, Ontario L3Z 2B6





















































