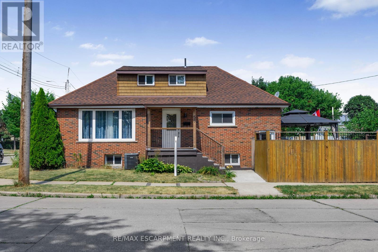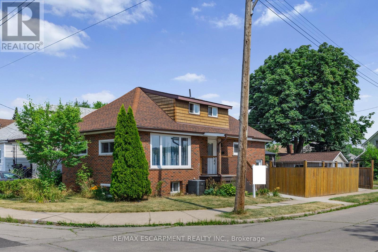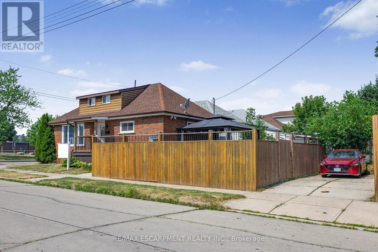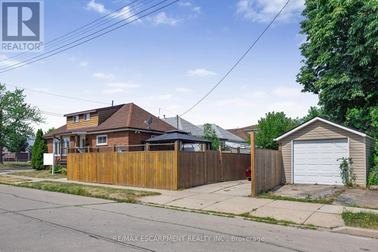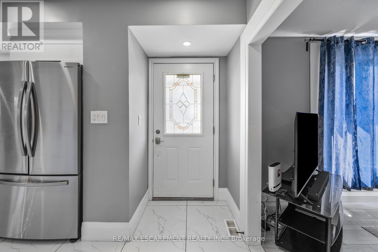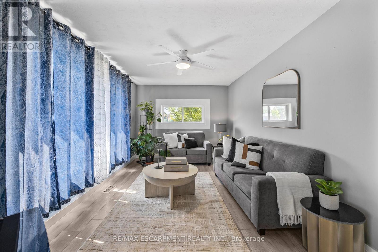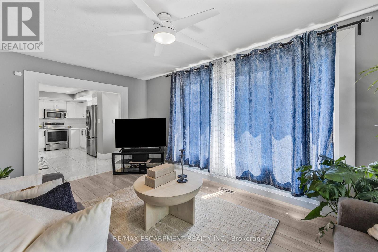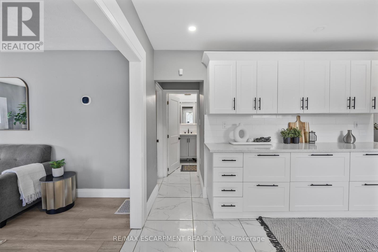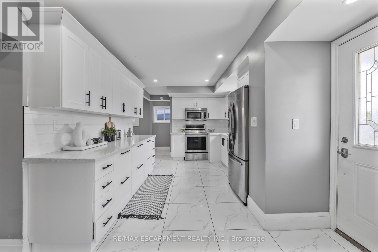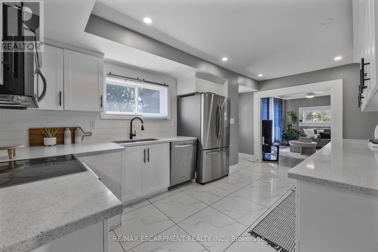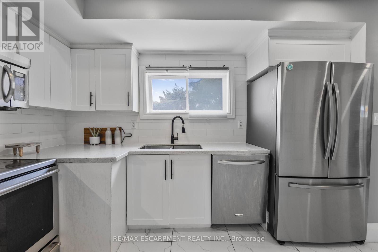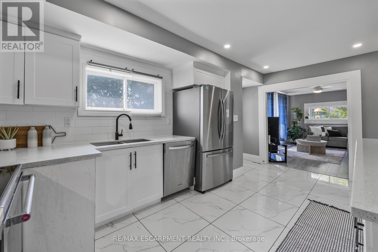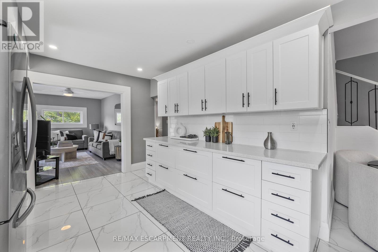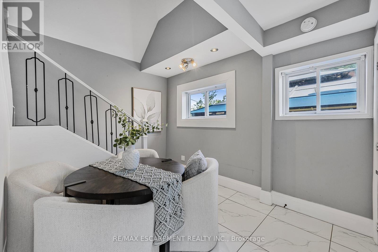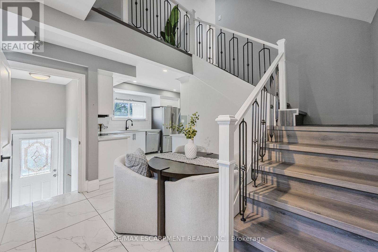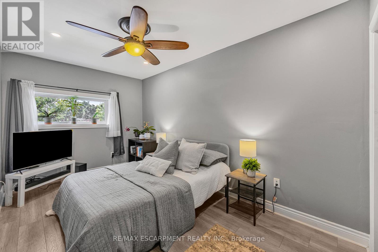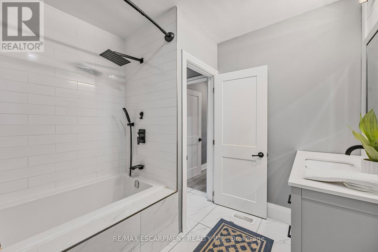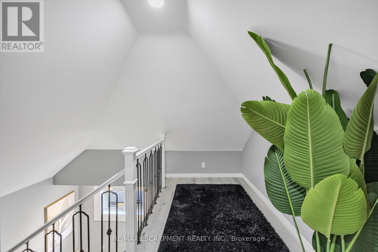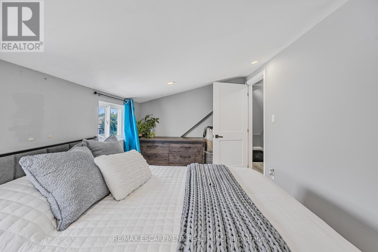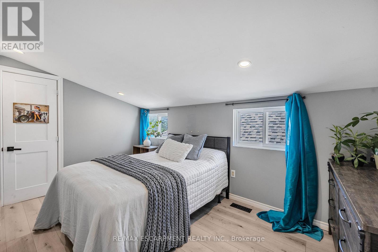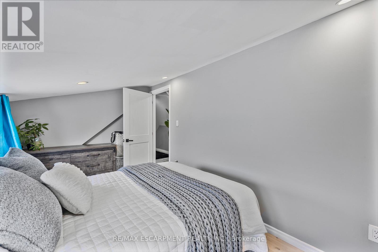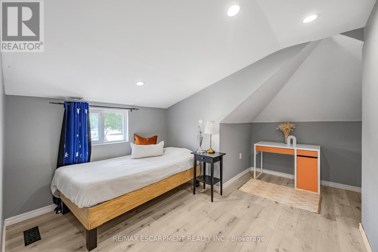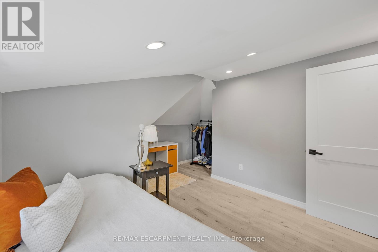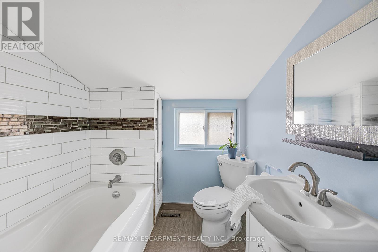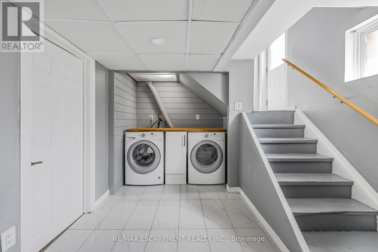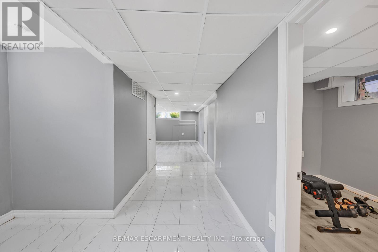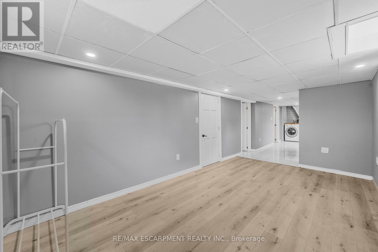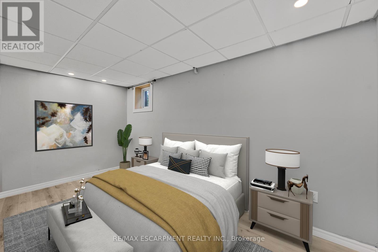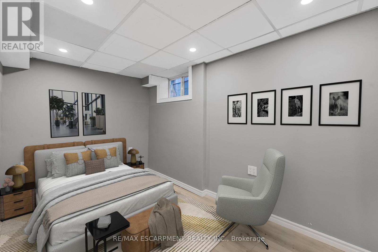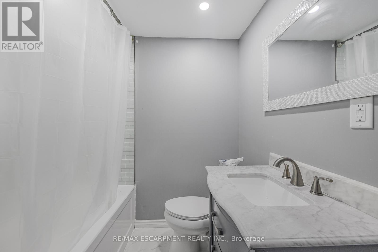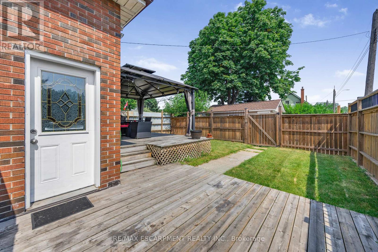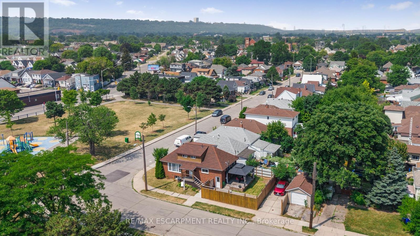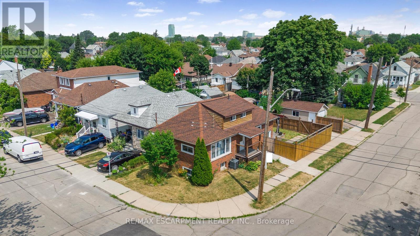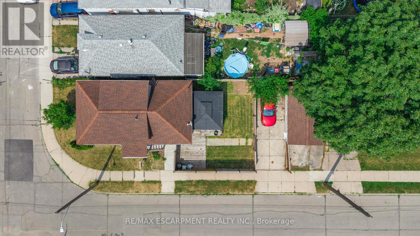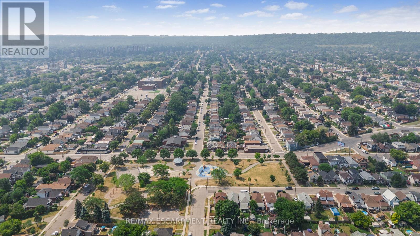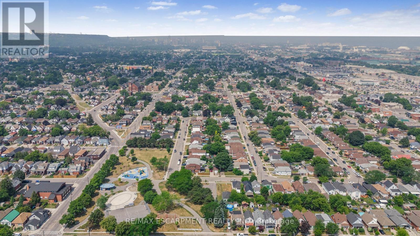55 Allan Avenue Hamilton, Ontario L8H 2C8
$659,000
Recently Updated Turn-Key Home 3+2 Bedrooms with Income Potential! This beautifully updated, move-in-ready property offers flexibility for large families or savvy investors. Featuring 3 spacious bedrooms plus 2 additional bedrooms in the fully finished basement, and 3 modern 4-piece bathrooms, this home provides both comfort and functionality. The separate entrance to the basement opens up great rental or in-law suite potential. With ample parking available, convenience is never an issue. Located directly across from a family-friendly park and just minutes to shopping, highway access, and public transit, this home is ideally situated for easy living. (id:60365)
Property Details
| MLS® Number | X12300174 |
| Property Type | Single Family |
| Community Name | Homeside |
| EquipmentType | Air Conditioner, Water Heater |
| Features | Carpet Free |
| ParkingSpaceTotal | 4 |
| RentalEquipmentType | Air Conditioner, Water Heater |
Building
| BathroomTotal | 3 |
| BedroomsAboveGround | 3 |
| BedroomsBelowGround | 2 |
| BedroomsTotal | 5 |
| Age | 100+ Years |
| Appliances | Dishwasher, Dryer, Stove, Washer, Refrigerator |
| BasementDevelopment | Finished |
| BasementFeatures | Separate Entrance |
| BasementType | N/a (finished) |
| ConstructionStyleAttachment | Detached |
| CoolingType | Central Air Conditioning |
| ExteriorFinish | Brick |
| FoundationType | Concrete |
| HeatingFuel | Natural Gas |
| HeatingType | Forced Air |
| StoriesTotal | 2 |
| SizeInterior | 1100 - 1500 Sqft |
| Type | House |
| UtilityWater | Municipal Water |
Parking
| Detached Garage | |
| Garage |
Land
| Acreage | No |
| Sewer | Sanitary Sewer |
| SizeDepth | 100 Ft |
| SizeFrontage | 30 Ft |
| SizeIrregular | 30 X 100 Ft |
| SizeTotalText | 30 X 100 Ft |
Rooms
| Level | Type | Length | Width | Dimensions |
|---|---|---|---|---|
| Second Level | Bedroom | 3.96 m | 2.4 m | 3.96 m x 2.4 m |
| Second Level | Bedroom | 2.43 m | 2.73 m | 2.43 m x 2.73 m |
| Basement | Laundry Room | Measurements not available | ||
| Basement | Recreational, Games Room | 6.4 m | 2.19 m | 6.4 m x 2.19 m |
| Basement | Bedroom | 4.26 m | 2.19 m | 4.26 m x 2.19 m |
| Basement | Bedroom | 3.6 m | 2.4 m | 3.6 m x 2.4 m |
| Main Level | Living Room | 4.87 m | 2.78 m | 4.87 m x 2.78 m |
| Main Level | Primary Bedroom | 4.87 m | 2.43 m | 4.87 m x 2.43 m |
| Main Level | Kitchen | 6.09 m | 2.73 m | 6.09 m x 2.73 m |
| Main Level | Dining Room | 2.43 m | 2.43 m | 2.43 m x 2.43 m |
https://www.realtor.ca/real-estate/28638506/55-allan-avenue-hamilton-homeside-homeside
Conrad Guy Zurini
Broker of Record
2180 Itabashi Way #4b
Burlington, Ontario L7M 5A5

