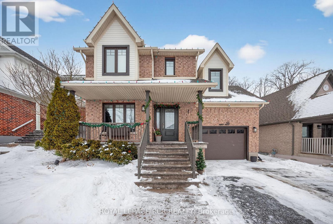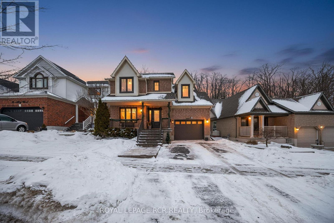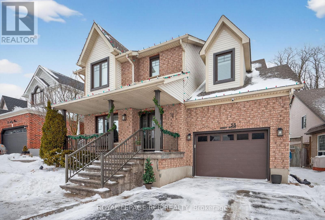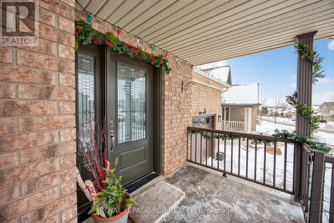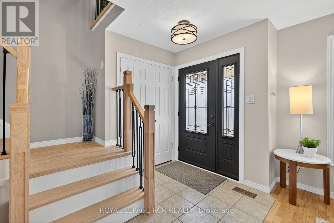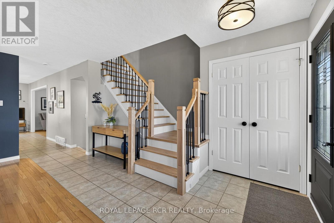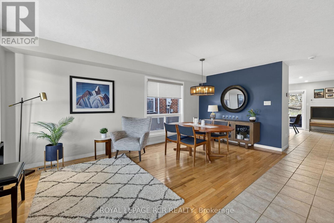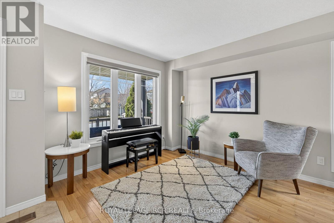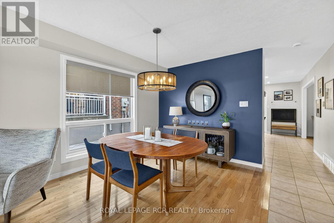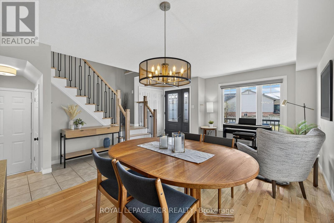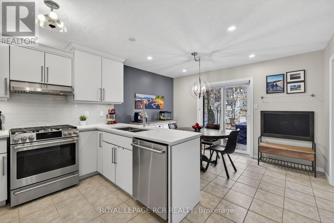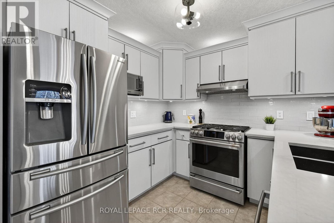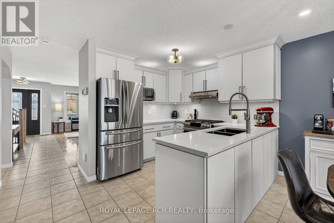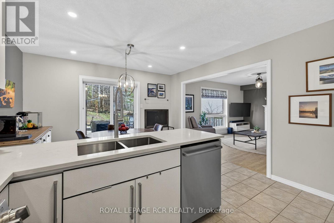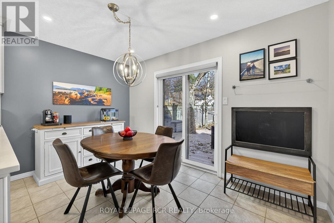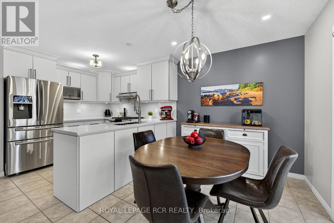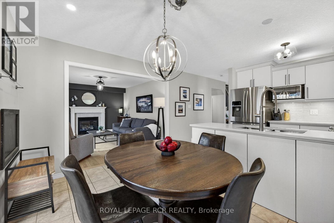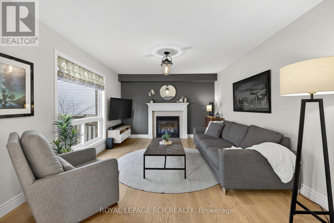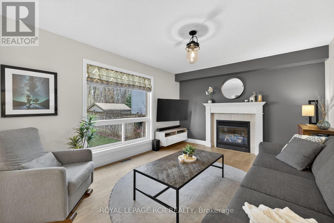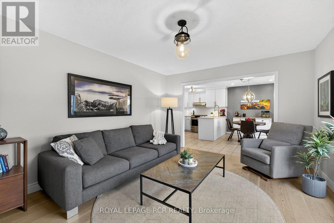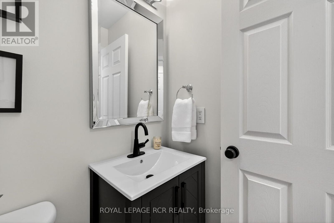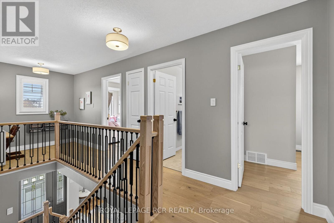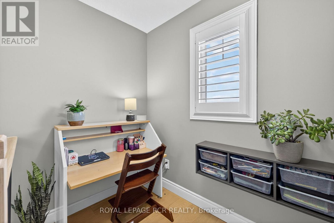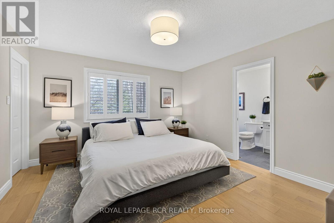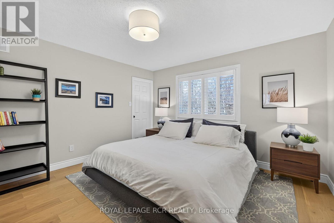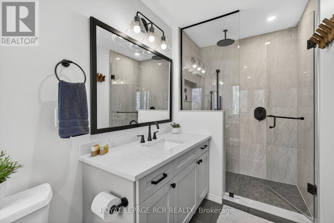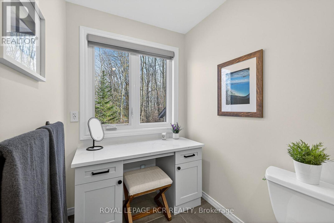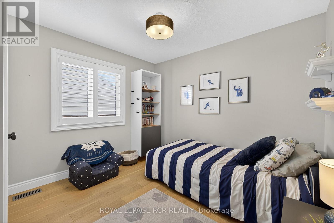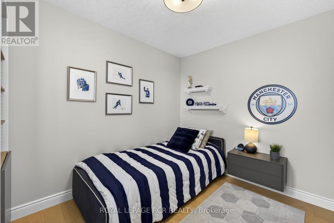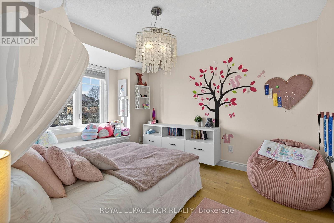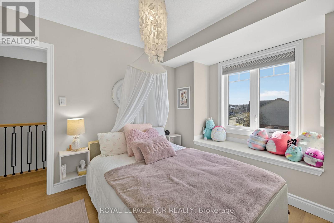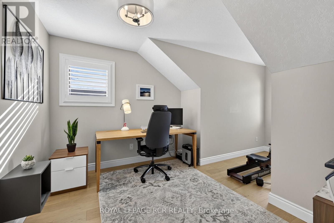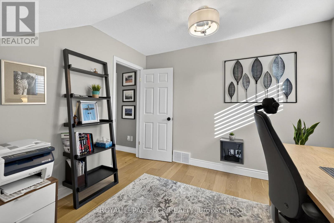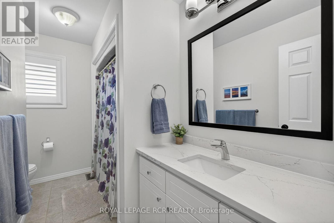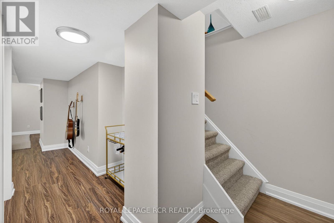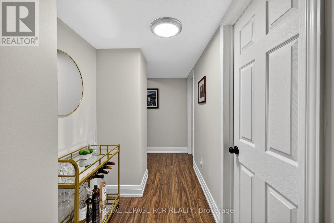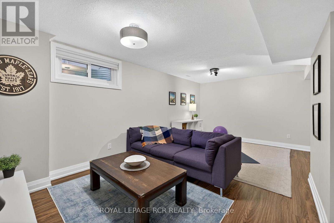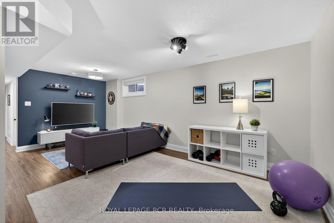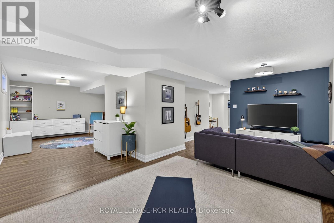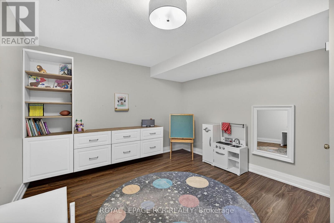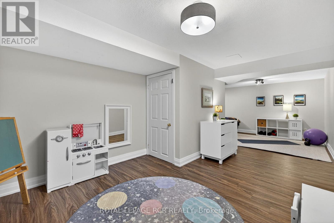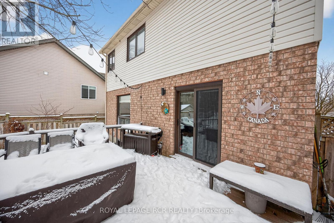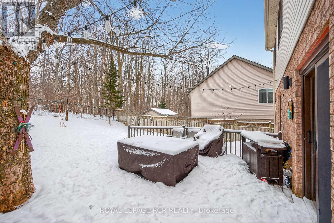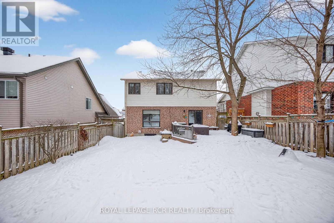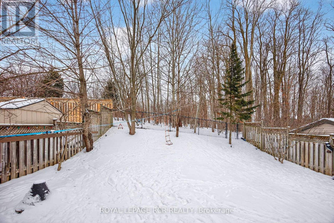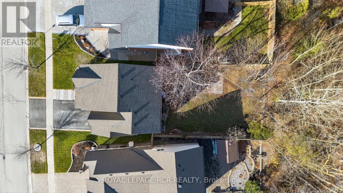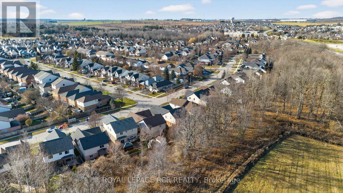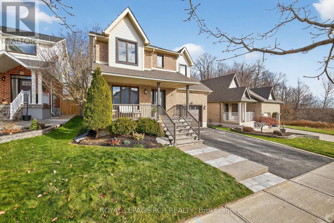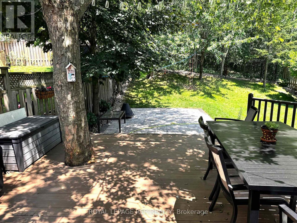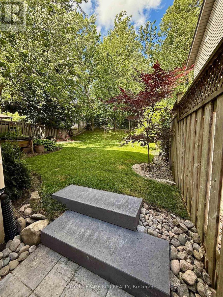55 Abbey Road Orangeville, Ontario L9W 5E3
$1,149,000
Welcome to Settlers Creek, one of the most desirable west end neighbourhoods in the area. The stunning detached 2-storey home is a true standout with over 2,250 sq ft of total living space. Backing onto protected greenspace, you'll enjoy backyard privacy, direct access to a tranquil forest, and over $170,000 in high-end upgrades completed over the past 8 years. Inside, the upgrades shine - from hardwood floors on both levels to a fully renovated primary ensuite, kitchen remodel (with new quartz counters and backsplash), and professional closet systems throughout. You'll also find custom window treatments, a refinished staircase with new balusters, updated light fixtures, pot lights in the kitchen, and sleek commercial grade vinyl flooring with subfloor underlay in the basement and laundry area. With a beautifully finished basement space, this home offers comfort, style and functionality in every corner. The landscaped backyard, complete with composite deck, stone patio, river rock accents, and custom lighting, is a peaceful retreat you'll love year-round. Major mechanicals? All done. Roof, furnace, A/C, HRV, windows, doors, water heater, water softener - all replaced and owned. Even the garage got an upgrade with a new garage door, and a Tesla charger ready to go. This is a meticulously maintained, move-in ready home where every detail has been considered. Come see the quality, the setting, and the lifestyle this home has to offer. (id:60365)
Property Details
| MLS® Number | W12581786 |
| Property Type | Single Family |
| Community Name | Orangeville |
| AmenitiesNearBy | Golf Nearby, Hospital |
| Features | Conservation/green Belt, Carpet Free |
| ParkingSpaceTotal | 3 |
| Structure | Deck, Patio(s), Porch |
Building
| BathroomTotal | 3 |
| BedroomsAboveGround | 4 |
| BedroomsTotal | 4 |
| Age | 16 To 30 Years |
| Amenities | Fireplace(s) |
| Appliances | Garage Door Opener Remote(s), Central Vacuum, Water Heater, Water Softener, Dishwasher, Dryer, Garage Door Opener, Microwave, Hood Fan, Stove, Washer, Window Coverings, Refrigerator |
| BasementDevelopment | Finished |
| BasementType | N/a (finished) |
| ConstructionStyleAttachment | Detached |
| CoolingType | Central Air Conditioning |
| ExteriorFinish | Brick, Vinyl Siding |
| FireProtection | Smoke Detectors |
| FireplacePresent | Yes |
| FireplaceTotal | 1 |
| FlooringType | Hardwood, Ceramic, Vinyl |
| FoundationType | Poured Concrete |
| HalfBathTotal | 1 |
| HeatingFuel | Natural Gas |
| HeatingType | Forced Air |
| StoriesTotal | 2 |
| SizeInterior | 1500 - 2000 Sqft |
| Type | House |
| UtilityWater | Municipal Water |
Parking
| Attached Garage | |
| Garage |
Land
| Acreage | No |
| FenceType | Fully Fenced |
| LandAmenities | Golf Nearby, Hospital |
| LandscapeFeatures | Landscaped |
| Sewer | Sanitary Sewer |
| SizeDepth | 114 Ft ,10 In |
| SizeFrontage | 40 Ft |
| SizeIrregular | 40 X 114.9 Ft |
| SizeTotalText | 40 X 114.9 Ft|under 1/2 Acre |
Rooms
| Level | Type | Length | Width | Dimensions |
|---|---|---|---|---|
| Second Level | Primary Bedroom | 3.99 m | 4.18 m | 3.99 m x 4.18 m |
| Second Level | Bedroom 2 | 3.07 m | 3.6 m | 3.07 m x 3.6 m |
| Second Level | Bedroom 3 | 3.07 m | 3.3 m | 3.07 m x 3.3 m |
| Second Level | Bedroom 4 | 3.16 m | 5.11 m | 3.16 m x 5.11 m |
| Basement | Recreational, Games Room | 8.68 m | 5.94 m | 8.68 m x 5.94 m |
| Ground Level | Family Room | 4.68 m | 3.64 m | 4.68 m x 3.64 m |
| Ground Level | Kitchen | 4.01 m | 1.95 m | 4.01 m x 1.95 m |
| Ground Level | Eating Area | 4 m | 2.43 m | 4 m x 2.43 m |
| Ground Level | Living Room | 4.76 m | 3.04 m | 4.76 m x 3.04 m |
| Ground Level | Dining Room | 4.38 m | 2.67 m | 4.38 m x 2.67 m |
Utilities
| Cable | Available |
| Electricity | Installed |
| Sewer | Installed |
https://www.realtor.ca/real-estate/29142335/55-abbey-road-orangeville-orangeville
Kristin French
Salesperson
7 Victoria St. West, Po Box 759
Alliston, Ontario L9R 1V9
Mandy Dedora
Salesperson
7 Victoria St. West, Po Box 759
Alliston, Ontario L9R 1V9

