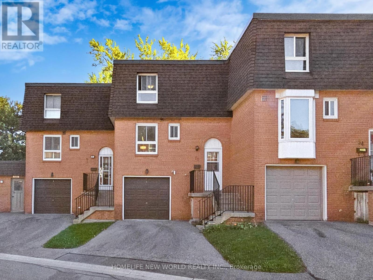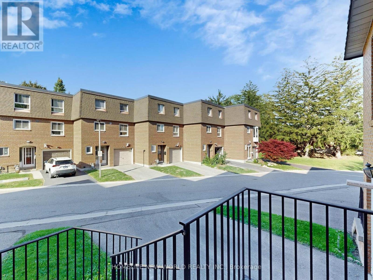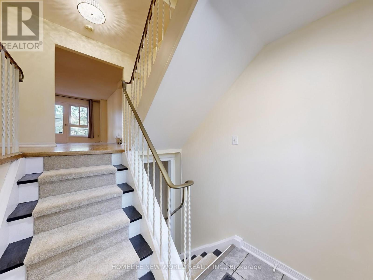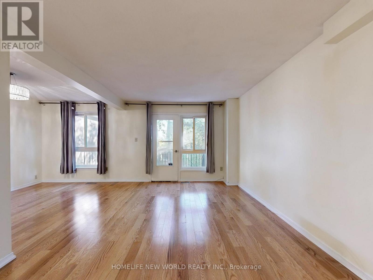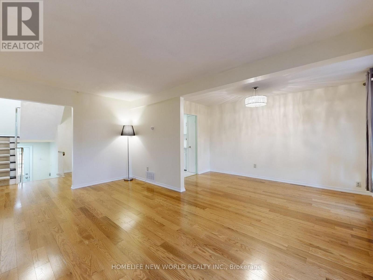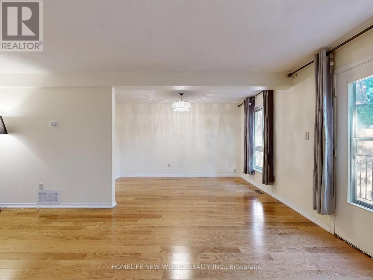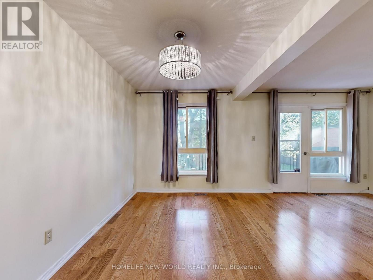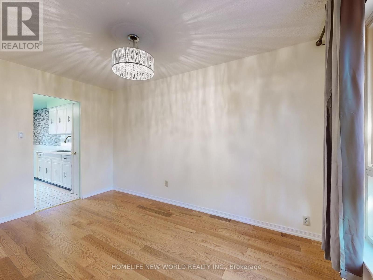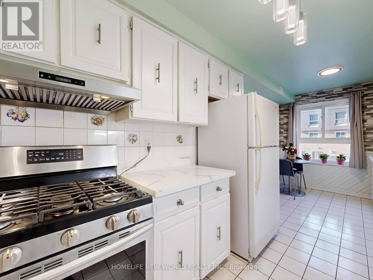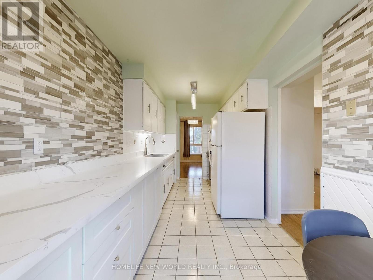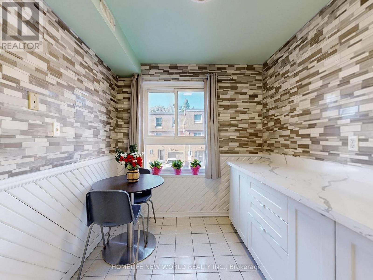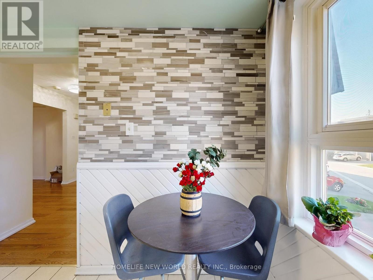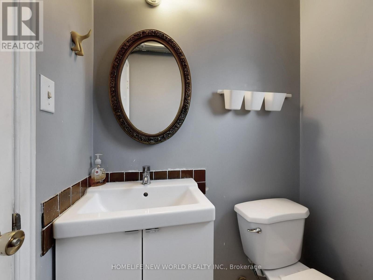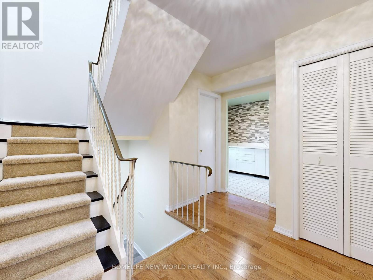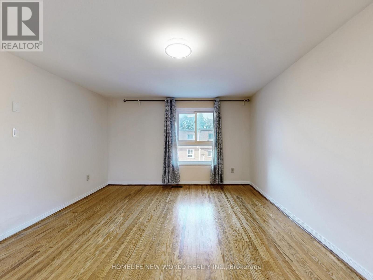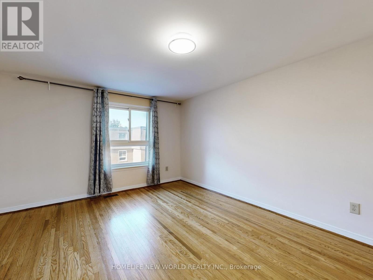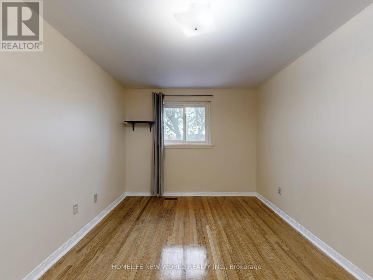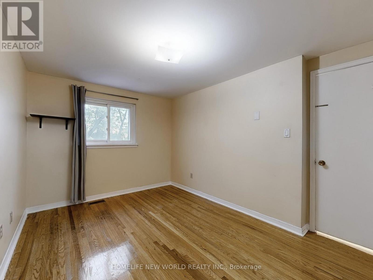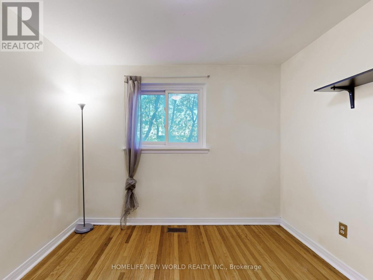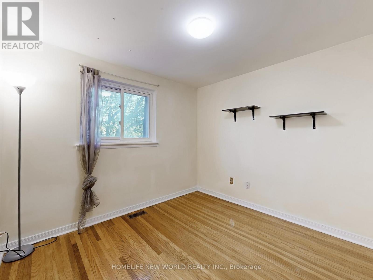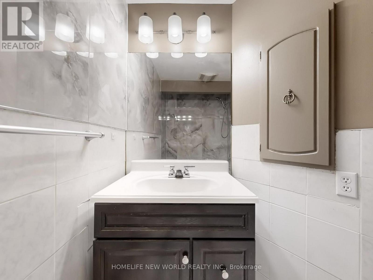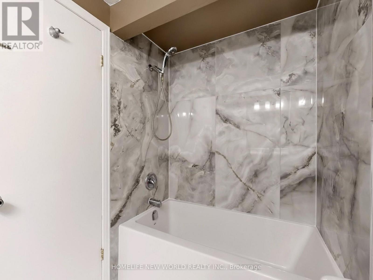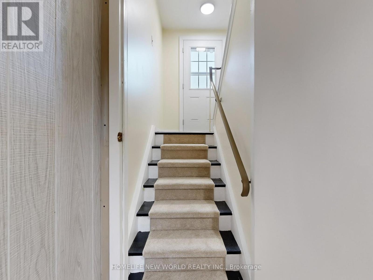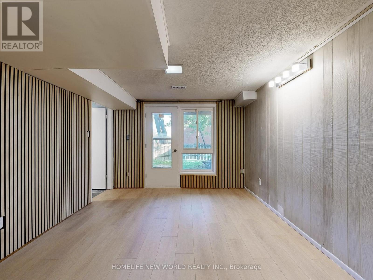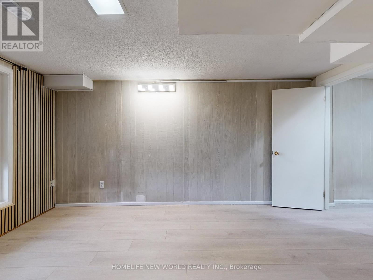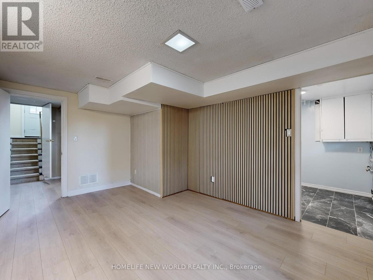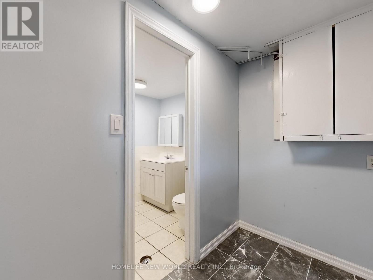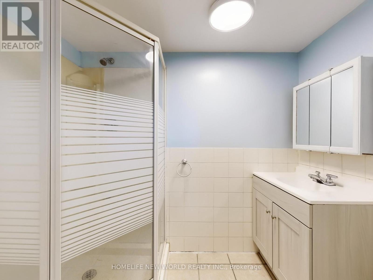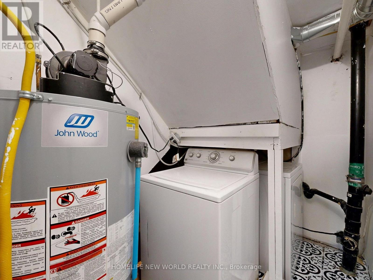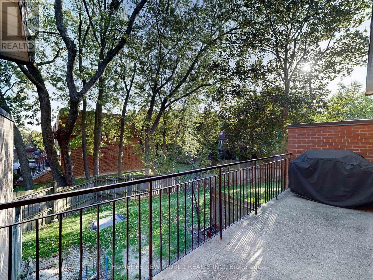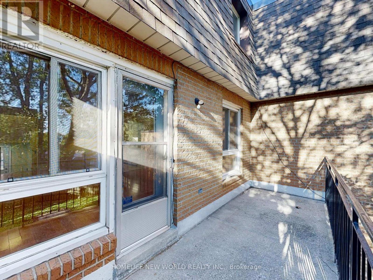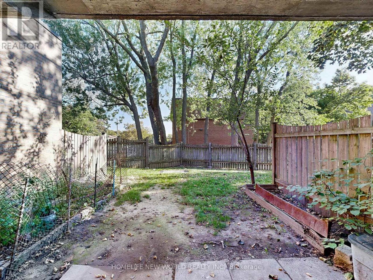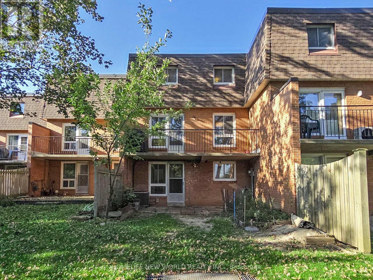55 - 90 Crockamhill Drive Toronto, Ontario M1S 2K9
$829,000Maintenance, Water, Cable TV, Insurance, Common Area Maintenance, Parking
$580 Monthly
Maintenance, Water, Cable TV, Insurance, Common Area Maintenance, Parking
$580 MonthlyImmaculate Monarch-Built Townhouse in Sought-After Agincourt Community. Step into this beautifully maintained home featuring a bright and spacious layout. Enjoy a stylish modern kitchen with a cozy breakfast area, a sunlit living room with walk-out to a private balcony, a skylight that fills the space with natural light, and a walk-out basement offering added versatility. Low Maintenance Fee Covers: Water, Rogers 1G Ignite Internet, Cable TV, Snow Removal & Lawn Care, Common Elements & Building Insurance. Recent Upgrades Include: Conversion from Electric Heating to Forced Air system, New Gas Furnace & Central Air Conditioning (2015); Roof Shingles replaced (2020); New Skylight (2020); Brand New kitchen (2025); New Hardwood Flooring in Living/Dining areas (2025); New Laminate Flooring in Basement (2025). (id:60365)
Property Details
| MLS® Number | E12448739 |
| Property Type | Single Family |
| Community Name | Agincourt North |
| CommunityFeatures | Pet Restrictions |
| Features | Balcony, Carpet Free |
| ParkingSpaceTotal | 2 |
Building
| BathroomTotal | 3 |
| BedroomsAboveGround | 3 |
| BedroomsBelowGround | 1 |
| BedroomsTotal | 4 |
| Appliances | Water Heater, Dryer, Hood Fan, Stove, Washer, Window Coverings, Refrigerator |
| BasementDevelopment | Finished |
| BasementFeatures | Walk Out |
| BasementType | N/a (finished) |
| CoolingType | Central Air Conditioning |
| ExteriorFinish | Brick |
| FlooringType | Hardwood |
| HalfBathTotal | 1 |
| HeatingFuel | Natural Gas |
| HeatingType | Forced Air |
| StoriesTotal | 2 |
| SizeInterior | 1200 - 1399 Sqft |
| Type | Row / Townhouse |
Parking
| Garage |
Land
| Acreage | No |
Rooms
| Level | Type | Length | Width | Dimensions |
|---|---|---|---|---|
| Second Level | Primary Bedroom | 4.8 m | 3.76 m | 4.8 m x 3.76 m |
| Second Level | Bedroom 2 | 3.89 m | 2.77 m | 3.89 m x 2.77 m |
| Second Level | Bedroom 3 | 2.9 m | 2.85 m | 2.9 m x 2.85 m |
| Basement | Bedroom 4 | 4.65 m | 3.3 m | 4.65 m x 3.3 m |
| Basement | Den | 2.3 m | 2.24 m | 2.3 m x 2.24 m |
| Ground Level | Living Room | 5.44 m | 3.4 m | 5.44 m x 3.4 m |
| Ground Level | Dining Room | 4.08 m | 2.36 m | 4.08 m x 2.36 m |
| Ground Level | Kitchen | 5.4 m | 2.3 m | 5.4 m x 2.3 m |
Eric Zhang
Salesperson
201 Consumers Rd., Ste. 205
Toronto, Ontario M2J 4G8

