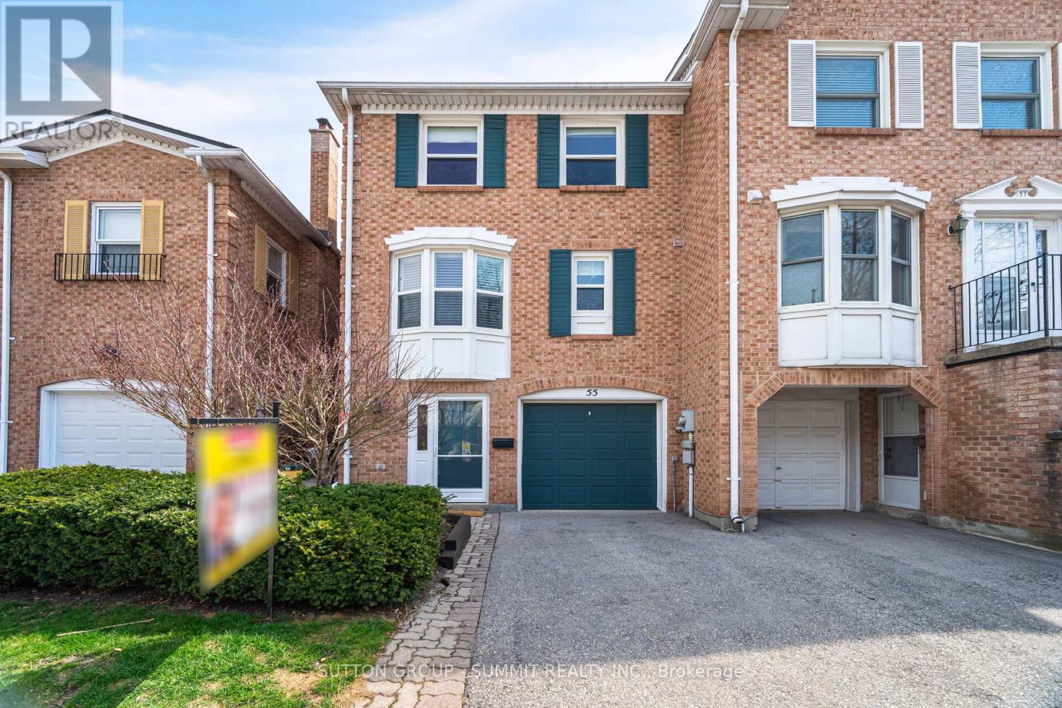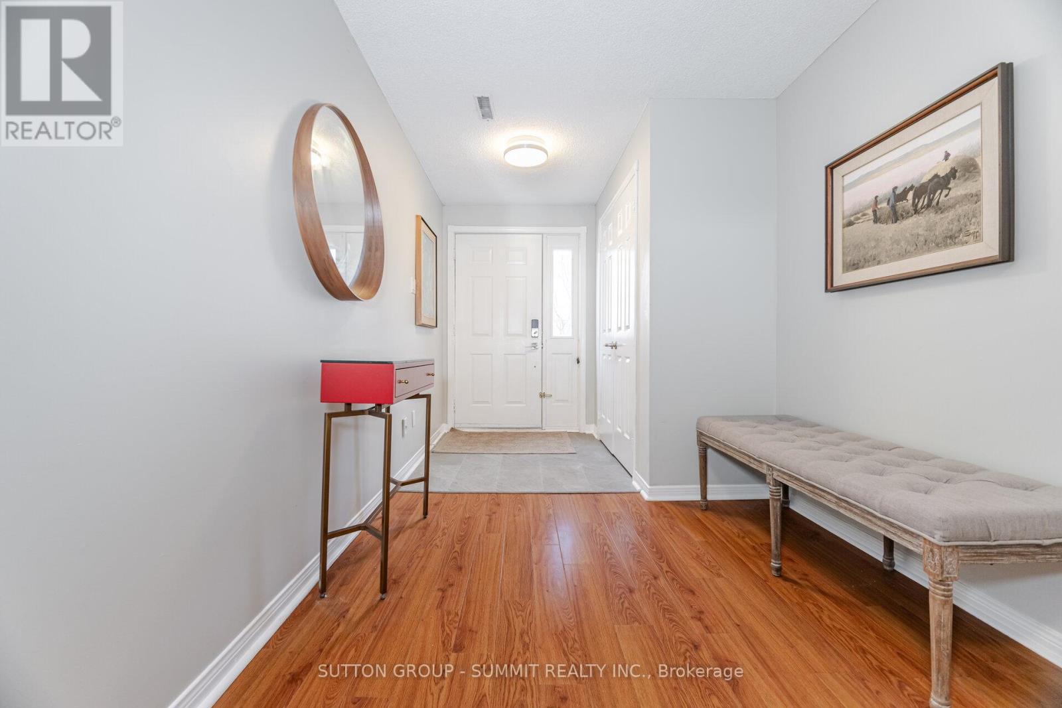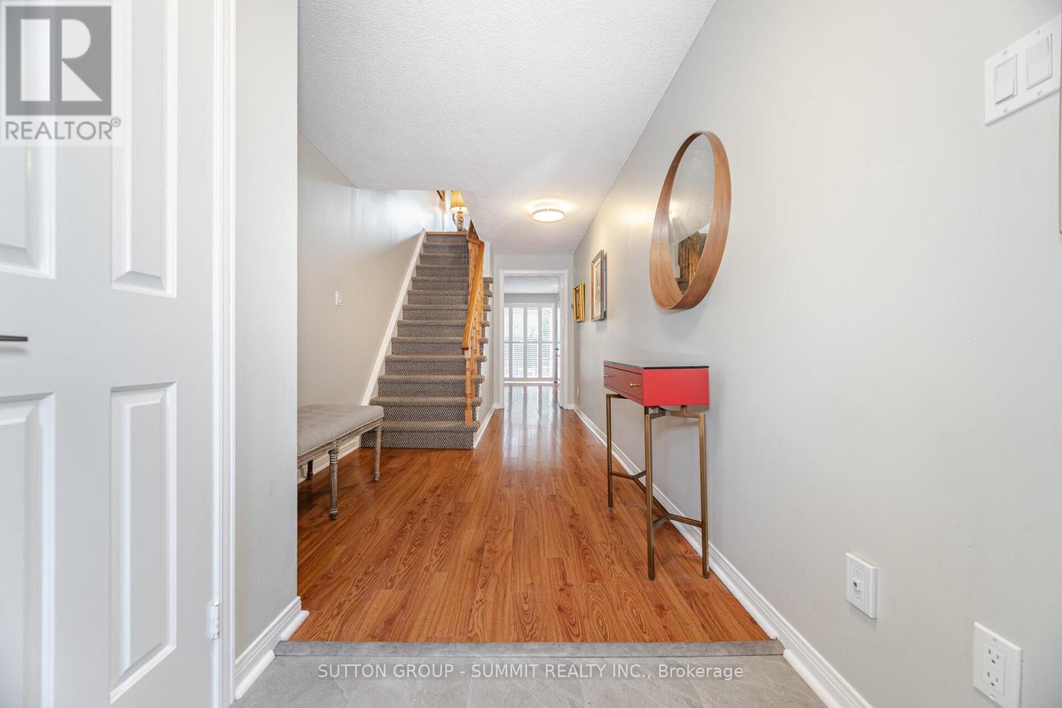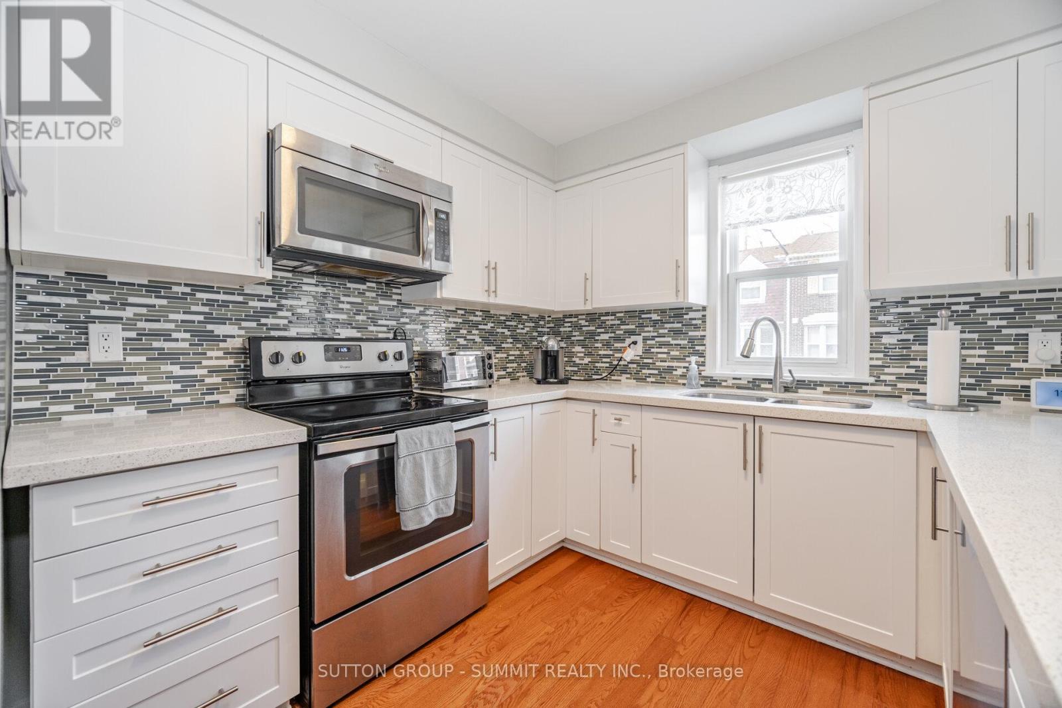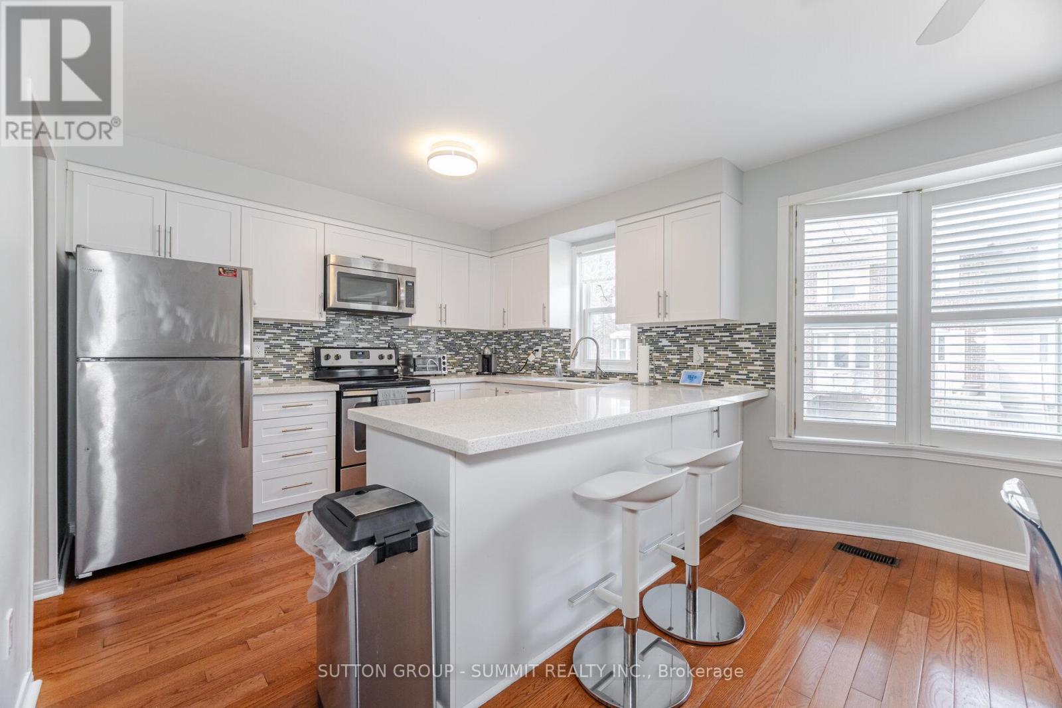55 - 55 Confederation Way Markham, Ontario L3T 5R4
$1,040,000Maintenance, Water, Cable TV
$485 Monthly
Maintenance, Water, Cable TV
$485 MonthlyWelcome to 55 Confederation Way- a sun-drenched townhouse in the heart of prestigious Olde Thornhill! This beautifully maintained home combines charm, space, and convenience. The open-concept living and dining area, anchored by a classic brick wood-burning fireplace, is perfect for entertaining. The spacious eat-in kitchen boasts stainless steel appliances, a breakfast bar, and plenty of natural light. Upstairs, youll find three generous bedrooms, including a serene primary retreat with a renovated spa-like ensuite. The versatile main-floor family room (or home office) offers a second fireplace and direct walkout to the private backyard ideal for work, play, or relaxation. Enjoy hardwood floors throughout, thoughtful updates, and a layout designed for modern living. Maintenance fees cover snow removal, landscaping, cable, internet and water, giving you peace of mind and low-maintenance living. Set in a prime location, this home is just steps to Pomona Mills Park trails, minutes to Hwy 407, GO Transit, and the upcoming Metrolinx subway extension. Move-in ready, stylish, and perfectly situated your Olde Thornhill lifestyle awaits! (id:60365)
Property Details
| MLS® Number | N12389067 |
| Property Type | Single Family |
| Community Name | Thornhill |
| AmenitiesNearBy | Park, Place Of Worship, Public Transit, Schools |
| CommunityFeatures | Pet Restrictions, Community Centre |
| EquipmentType | Water Heater |
| Features | In Suite Laundry |
| ParkingSpaceTotal | 2 |
| RentalEquipmentType | Water Heater |
Building
| BathroomTotal | 3 |
| BedroomsAboveGround | 3 |
| BedroomsTotal | 3 |
| Age | 31 To 50 Years |
| Amenities | Fireplace(s) |
| Appliances | Central Vacuum, Dishwasher, Dryer, Stove, Washer, Window Coverings, Refrigerator |
| BasementDevelopment | Finished |
| BasementFeatures | Walk Out |
| BasementType | N/a (finished) |
| CoolingType | Central Air Conditioning |
| ExteriorFinish | Brick |
| FireplacePresent | Yes |
| FlooringType | Laminate, Hardwood |
| HalfBathTotal | 1 |
| HeatingFuel | Natural Gas |
| HeatingType | Forced Air |
| StoriesTotal | 3 |
| SizeInterior | 1400 - 1599 Sqft |
| Type | Row / Townhouse |
Parking
| Attached Garage | |
| Garage |
Land
| Acreage | No |
| LandAmenities | Park, Place Of Worship, Public Transit, Schools |
| SurfaceWater | River/stream |
Rooms
| Level | Type | Length | Width | Dimensions |
|---|---|---|---|---|
| Second Level | Living Room | 5.52 m | 3.8 m | 5.52 m x 3.8 m |
| Second Level | Dining Room | 3.12 m | 3.09 m | 3.12 m x 3.09 m |
| Second Level | Kitchen | 3.43 m | 2.91 m | 3.43 m x 2.91 m |
| Second Level | Eating Area | 3.43 m | 2.57 m | 3.43 m x 2.57 m |
| Third Level | Primary Bedroom | 4.84 m | 3.81 m | 4.84 m x 3.81 m |
| Third Level | Bedroom 2 | 3.61 m | 2.7 m | 3.61 m x 2.7 m |
| Third Level | Bedroom 3 | 3.07 m | 2.67 m | 3.07 m x 2.67 m |
| Ground Level | Family Room | 5.53 m | 4.52 m | 5.53 m x 4.52 m |
https://www.realtor.ca/real-estate/28831080/55-55-confederation-way-markham-thornhill-thornhill
Bruce Witchel
Salesperson
33 Pearl Street #200
Mississauga, Ontario L5M 1X1

