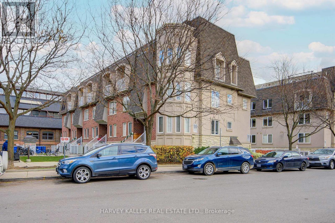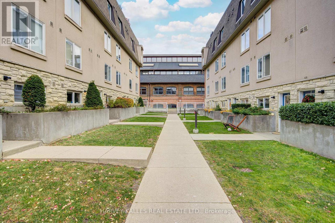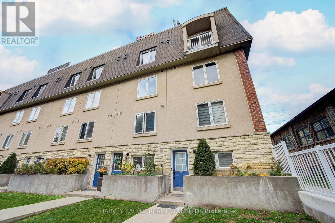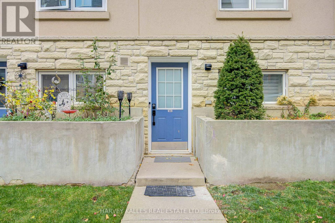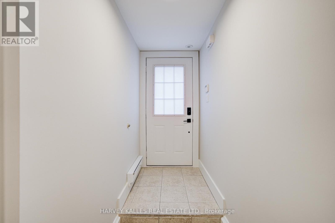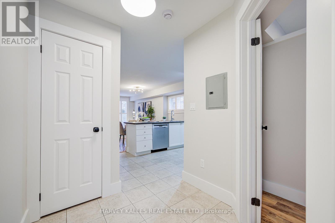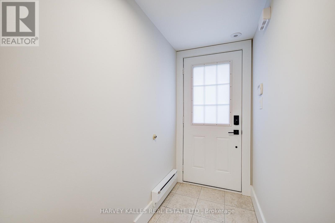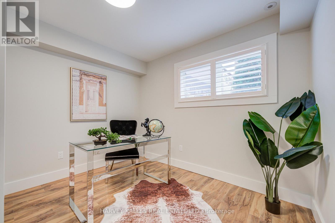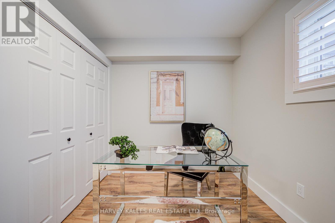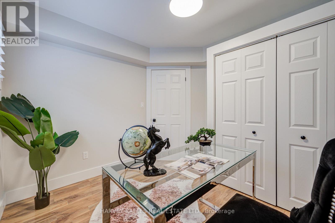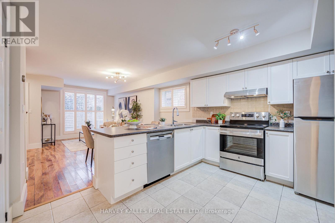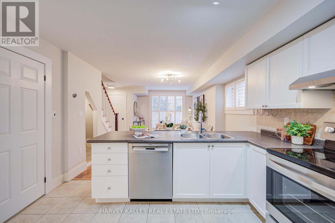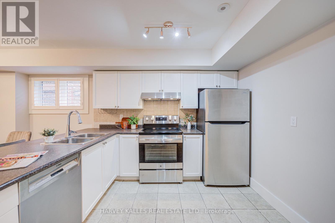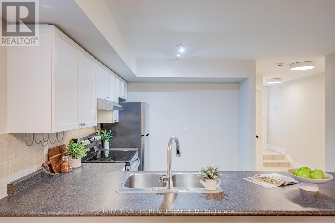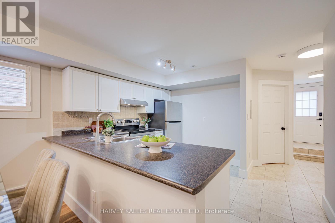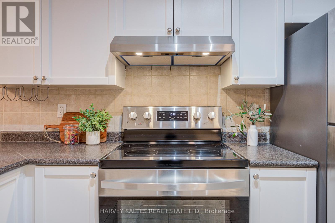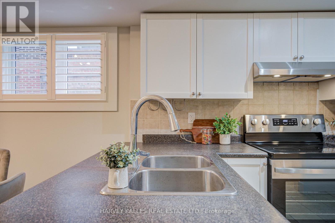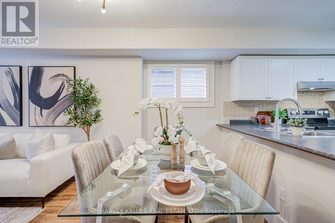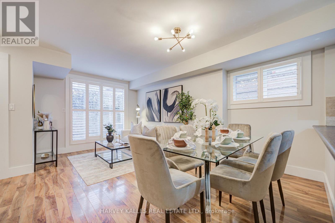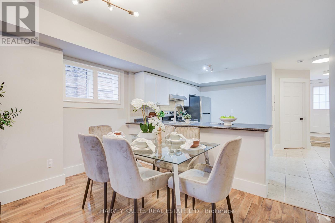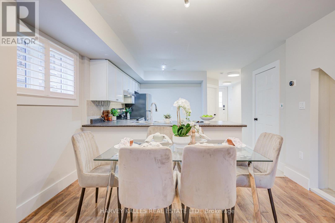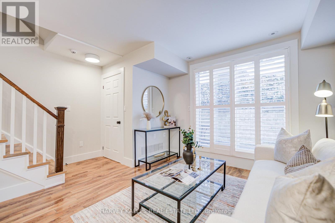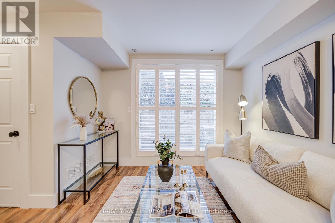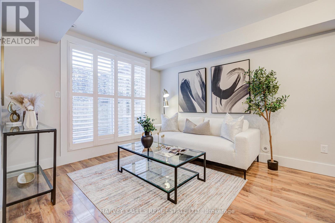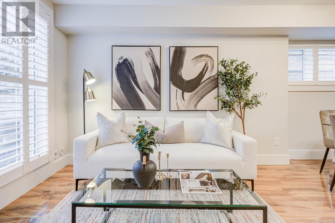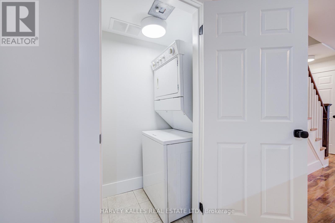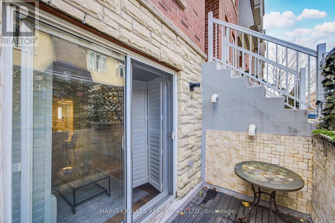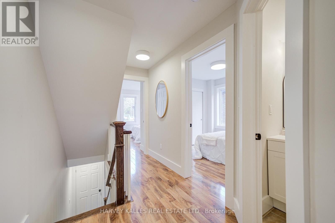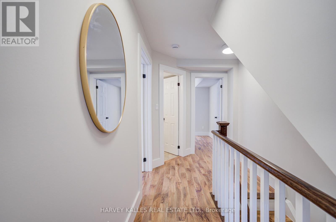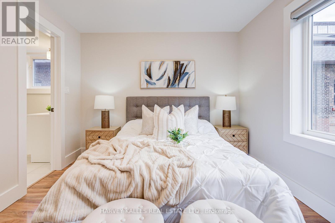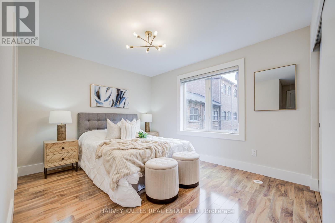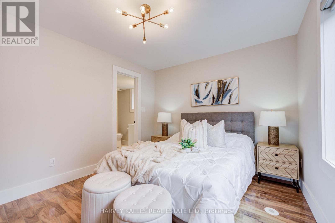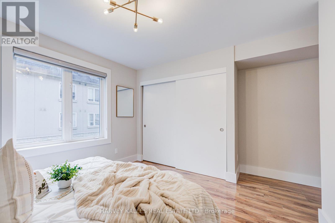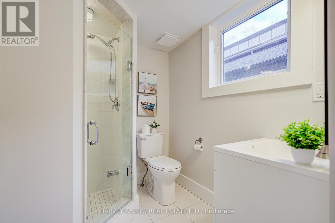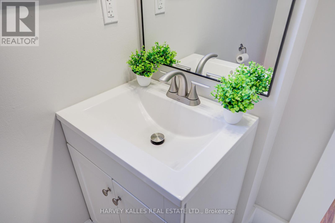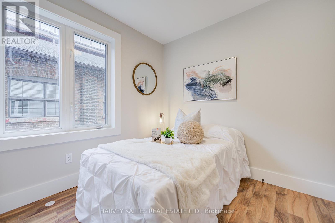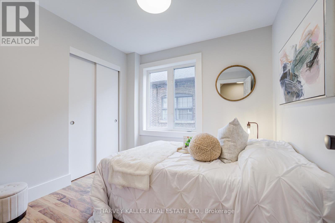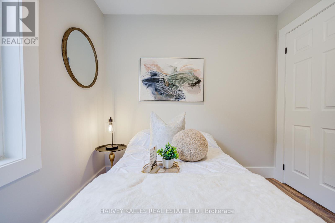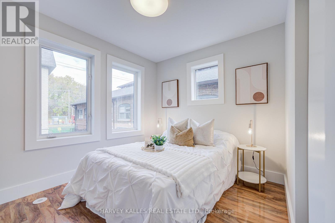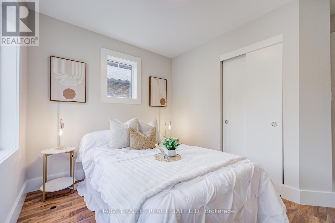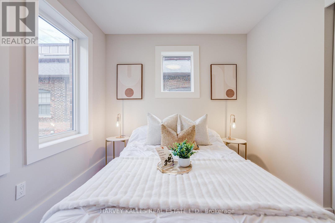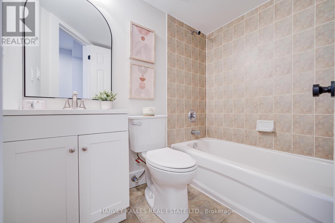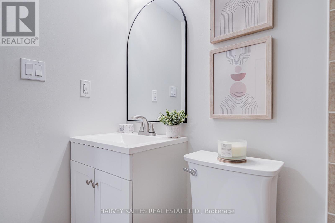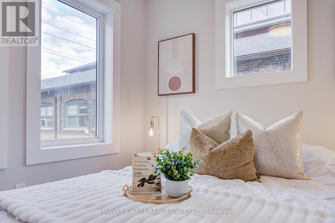55 - 51 Foundry Avenue Toronto, Ontario M6H 4K7
$869,900Maintenance, Common Area Maintenance, Insurance, Parking, Water
$696.41 Monthly
Maintenance, Common Area Maintenance, Insurance, Parking, Water
$696.41 MonthlyBright, Spacious & Newly Renovated Corner-Unit Townhouse in the Heart of the City, Fond Of 51 Foundry #55 Move-in ready and fully upgraded, this large corner townhouse offers 3 bedrooms plus a den-perfect as a home office, study space, or a 4th bedroom. Located in the vibrant Davenport Village community, this home features a modern open-concept kitchen with generous counter space and ample storage. Hardwood flooring runs throughout, and the living area walks out to a private patio. Three Second Floor Spacious Bedrooms and Two Washrooms, The primary bedroom feels airy and bright with its own hardwood flooring. The home's south-facing front entrance brings in lots of natural light, and underground parking adds extra convenience, A Separate Locker Space Is Also Included. Quiet location with no overhead power lines. Enjoy the best of city living with a friendly neighbourhood feel. You're just steps from TTC transit, grocery stores, LA Fitness, Stockyards Village, and Davenport Village Park with a splash pad. A short walk takes you to Earlscourt Park, featuring a community centre, an Olympic-size pool, turf field, baseball diamond, soccer field, running track, basketball court, park space, and another splash pad. A newly opened REGUS centre nearby offers private office spaces and meeting rooms-great for students, remote workers, or anyone needing flexible workspace. This is a rare chance to own an affordable inner-city townhouse in a fantastic, growing neighbourhood. Don't miss it. (id:60365)
Property Details
| MLS® Number | W12574246 |
| Property Type | Single Family |
| Community Name | Dovercourt-Wallace Emerson-Junction |
| AmenitiesNearBy | Park, Public Transit, Schools |
| CommunityFeatures | Pets Allowed With Restrictions |
| EquipmentType | Air Conditioner, Hrv, Water Heater, Furnace |
| ParkingSpaceTotal | 1 |
| RentalEquipmentType | Air Conditioner, Hrv, Water Heater, Furnace |
Building
| BathroomTotal | 2 |
| BedroomsAboveGround | 3 |
| BedroomsBelowGround | 1 |
| BedroomsTotal | 4 |
| Amenities | Storage - Locker |
| Appliances | Dishwasher, Dryer, Stove, Window Coverings, Refrigerator |
| BasementType | None |
| CoolingType | Central Air Conditioning |
| ExteriorFinish | Brick, Concrete |
| FireplacePresent | Yes |
| FlooringType | Hardwood |
| HeatingFuel | Natural Gas |
| HeatingType | Forced Air |
| StoriesTotal | 2 |
| SizeInterior | 1200 - 1399 Sqft |
| Type | Row / Townhouse |
Parking
| Underground | |
| Garage |
Land
| Acreage | No |
| LandAmenities | Park, Public Transit, Schools |
Rooms
| Level | Type | Length | Width | Dimensions |
|---|---|---|---|---|
| Second Level | Primary Bedroom | 3.6 m | 3.07 m | 3.6 m x 3.07 m |
| Second Level | Bedroom 2 | 3.12 m | 2.56 m | 3.12 m x 2.56 m |
| Second Level | Bedroom 3 | 2.64 m | 2.69 m | 2.64 m x 2.69 m |
| Main Level | Kitchen | 2.79 m | 2.59 m | 2.79 m x 2.59 m |
| Main Level | Living Room | 3.7 m | 5.6 m | 3.7 m x 5.6 m |
| Main Level | Dining Room | 3.7 m | 5.6 m | 3.7 m x 5.6 m |
| Main Level | Den | 3.2 m | 3.09 m | 3.2 m x 3.09 m |
Ira David Jelinek
Salesperson
2145 Avenue Road
Toronto, Ontario M5M 4B2

