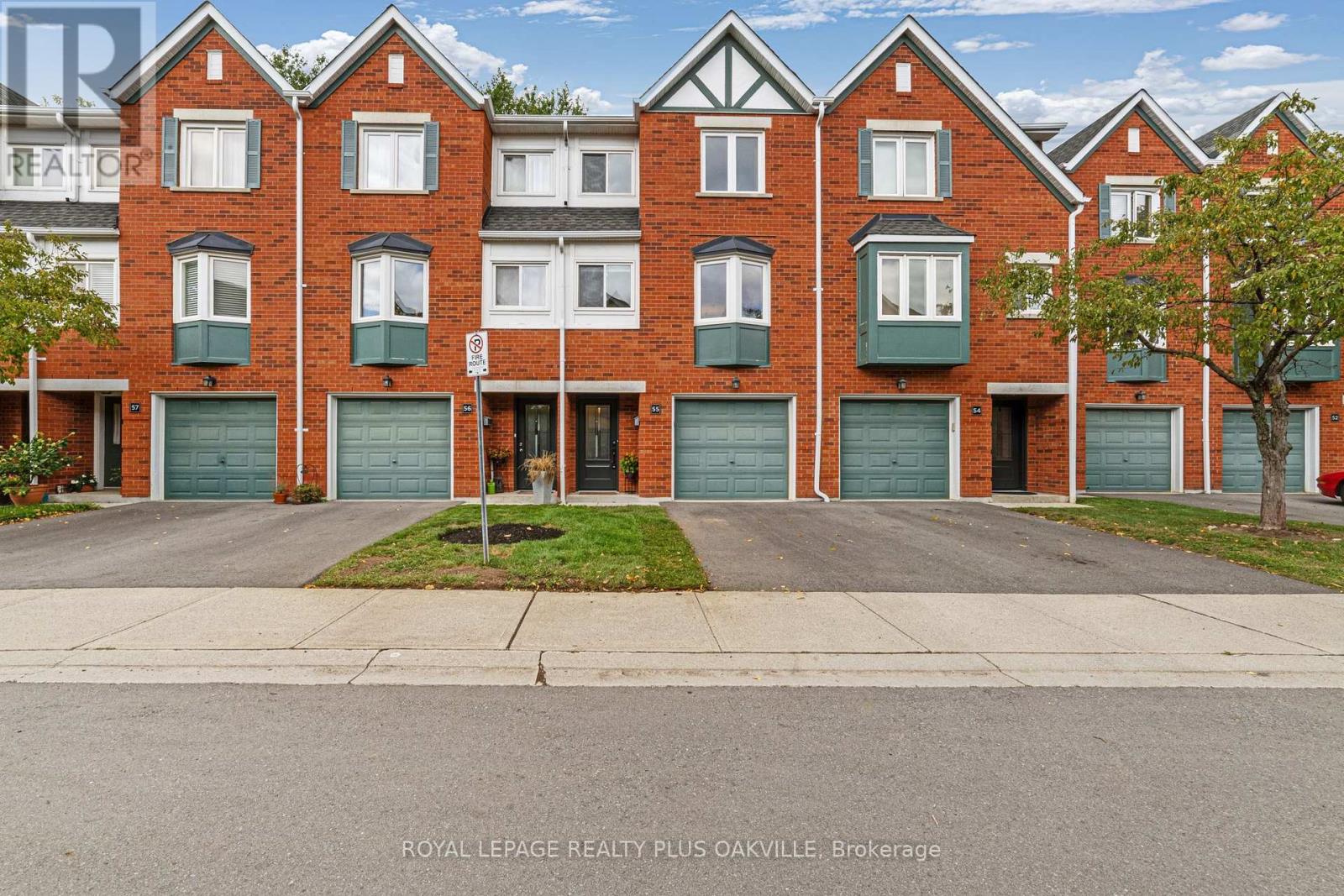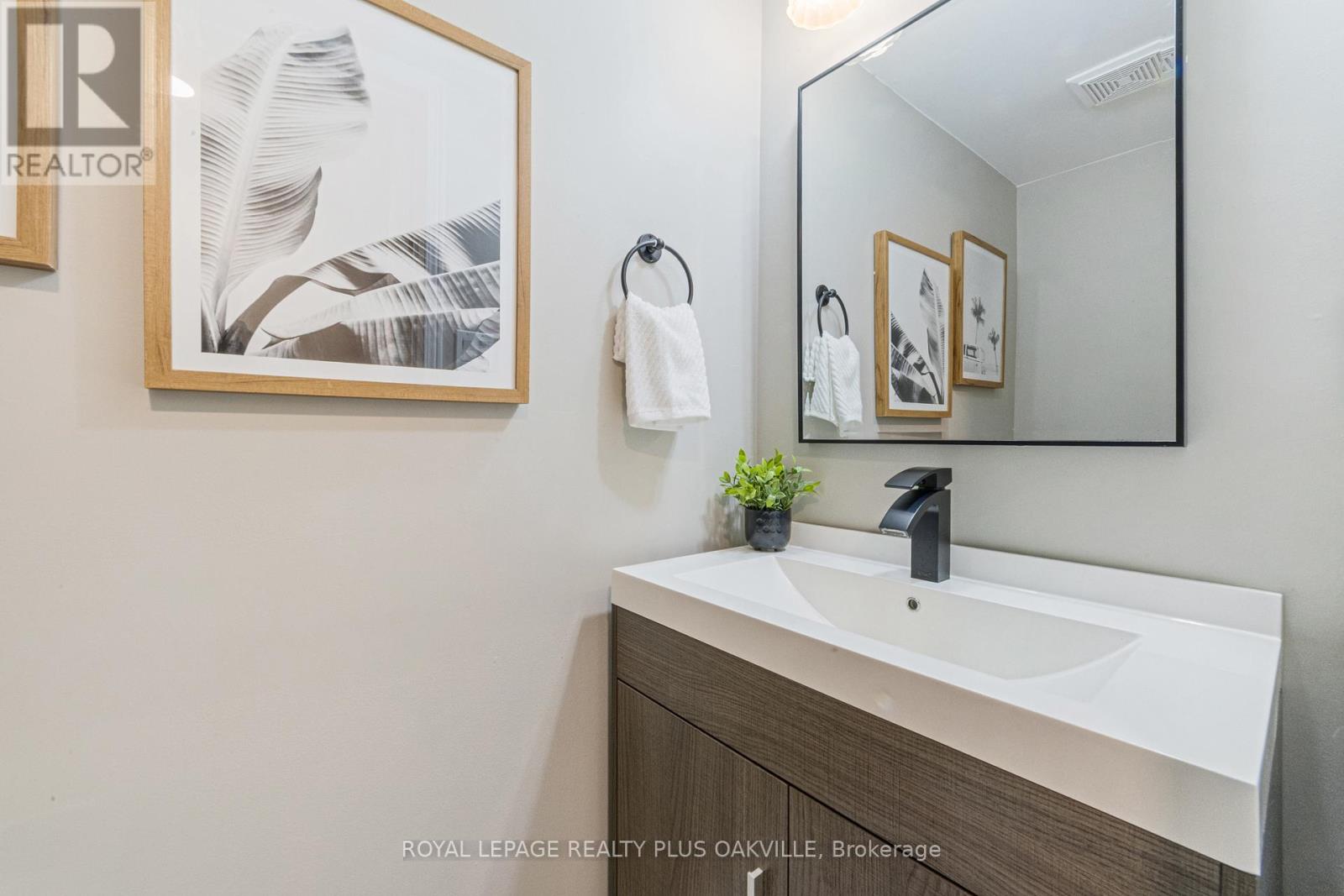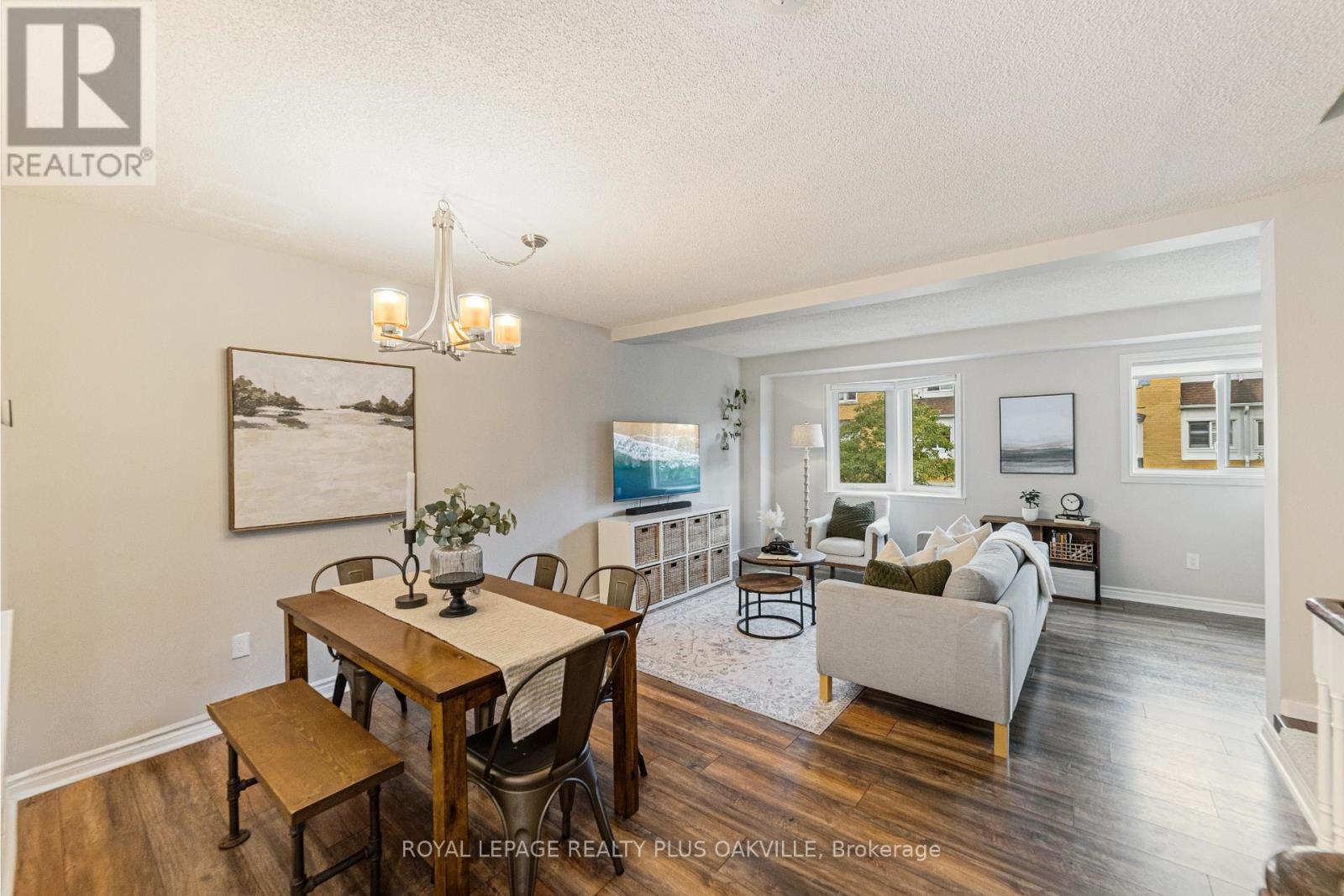55 - 2300 Brays Lane Oakville, Ontario L6M 3J9
$819,900Maintenance, Common Area Maintenance, Insurance, Parking
$427.59 Monthly
Maintenance, Common Area Maintenance, Insurance, Parking
$427.59 MonthlyWelcome to 2300 Brays Lane #55, a beautifully updated 3-storey townhouse in Oakvilles sought-after Glen Abbey community. Step through the covered doorway and new front door into the entry level of the home, where youll find a spacious front hallway with a large closet for coats & shoes, convenient inside entry from the single-car garage, a renovated powder room, and a generously sized laundry/storage room. Continue up the staircase past the custom millwork feature wall to the main living space, which shines with an open-concept kitchen, dining, and living area. The fully renovated kitchen (2021) features two-toned shaker-style cabinets including a wall of floor-to-ceiling pantry cabinets, stylish gold hardware, quartz countertops, tiled backsplash, undermount sink, stainless steel appliances, gas fireplace, and an island complete with barstool seating and a built-in microwave. Massive sliding glass doors fill the space with light and open directly to the back patio perfect for barbecuing or relaxing with friends. The adjoining dining and living rooms are bright and inviting, with laminate flooring and built-in shelving - perfect for storing toys, books, and more! Another staircase with a matching millwork wall leads to the third floor, where the spacious primary bedroom features large windows, offers room for a work-from-home setup, and has semi-ensuite access to the updated 4-piece bath (2022). Two additional bedrooms complete this level, making it ideal for families or those needing extra space. Located in the heart of Glen Abbey, this home is steps from Brays Trail and a short walk to the scenic Fourteen Mile Creek/Glen Abbey trails and lush community parks. You'll also be close to the Glen Abbey Community Centre with its pool, library, and arenas, plus top-rated schools, shopping, restaurants, and easy access to the QEW/403/407. Thoughtfully upgraded and lovingly maintained, this townhouse offers the perfect blend of comfort, style, and location. (id:60365)
Property Details
| MLS® Number | W12373383 |
| Property Type | Single Family |
| Community Name | 1007 - GA Glen Abbey |
| AmenitiesNearBy | Park, Public Transit, Schools |
| CommunityFeatures | Pet Restrictions, Community Centre |
| EquipmentType | Water Heater |
| Features | In Suite Laundry |
| ParkingSpaceTotal | 2 |
| RentalEquipmentType | Water Heater |
Building
| BathroomTotal | 2 |
| BedroomsAboveGround | 3 |
| BedroomsTotal | 3 |
| Age | 31 To 50 Years |
| Appliances | Garage Door Opener Remote(s), Dishwasher, Dryer, Garage Door Opener, Microwave, Hood Fan, Stove, Washer, Window Coverings, Refrigerator |
| CoolingType | Central Air Conditioning |
| ExteriorFinish | Brick |
| FireplacePresent | Yes |
| FireplaceTotal | 1 |
| HalfBathTotal | 1 |
| HeatingFuel | Natural Gas |
| HeatingType | Forced Air |
| StoriesTotal | 3 |
| SizeInterior | 1200 - 1399 Sqft |
| Type | Row / Townhouse |
Parking
| Attached Garage | |
| Garage |
Land
| Acreage | No |
| LandAmenities | Park, Public Transit, Schools |
| ZoningDescription | R8 |
Rooms
| Level | Type | Length | Width | Dimensions |
|---|---|---|---|---|
| Second Level | Living Room | 4.9 m | 4.67 m | 4.9 m x 4.67 m |
| Second Level | Dining Room | 3.58 m | 1.85 m | 3.58 m x 1.85 m |
| Second Level | Kitchen | 4.9 m | 3.58 m | 4.9 m x 3.58 m |
| Third Level | Primary Bedroom | 4.9 m | 3.73 m | 4.9 m x 3.73 m |
| Third Level | Bedroom 2 | 2.39 m | 2.74 m | 2.39 m x 2.74 m |
| Third Level | Bedroom 3 | 2.41 m | 3.96 m | 2.41 m x 3.96 m |
| Third Level | Bathroom | 2.41 m | 1.42 m | 2.41 m x 1.42 m |
| Main Level | Bathroom | 0.89 m | 1.6 m | 0.89 m x 1.6 m |
| Main Level | Utility Room | 4.9 m | 2.97 m | 4.9 m x 2.97 m |
Macy Scarrow
Salesperson
67 Bronte Rd #1
Oakville, Ontario L6L 3B7
Heather Hisey
Salesperson
67 Bronte Rd #1
Oakville, Ontario L6L 3B7
Lezlie A. Mcdermott
Salesperson
2347 Lakeshore Rd W # 2
Oakville, Ontario L6L 1H4




























