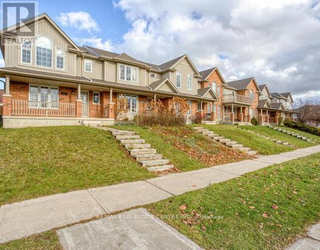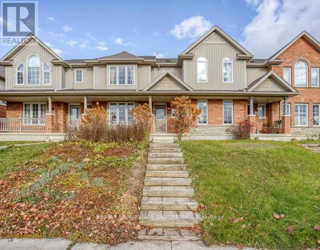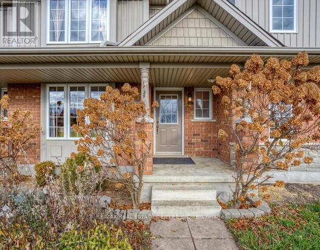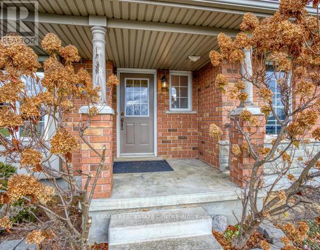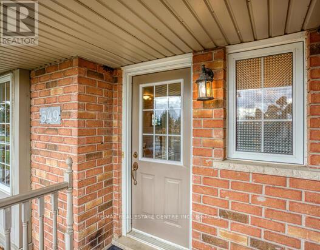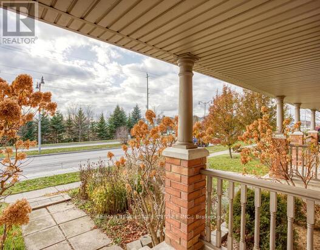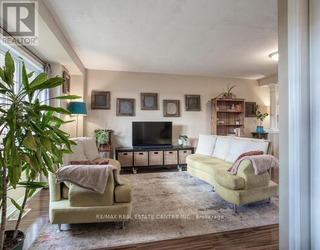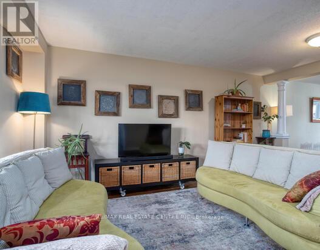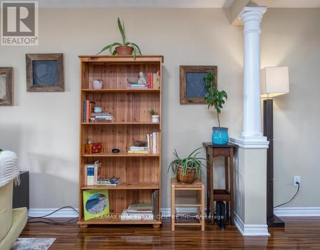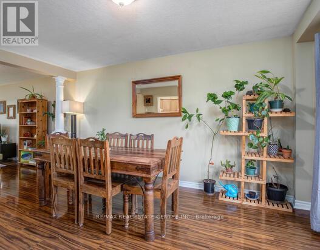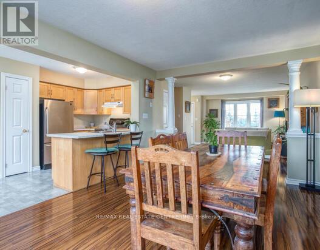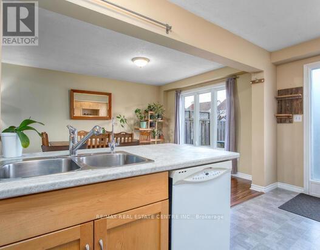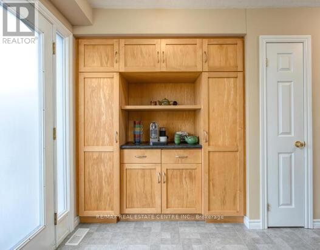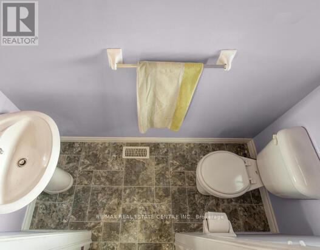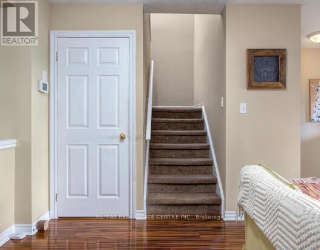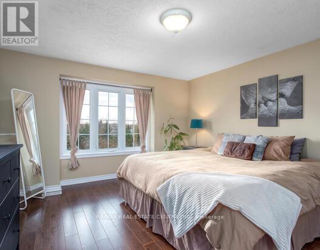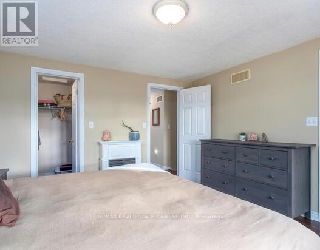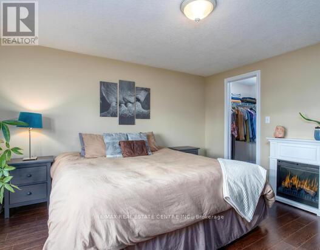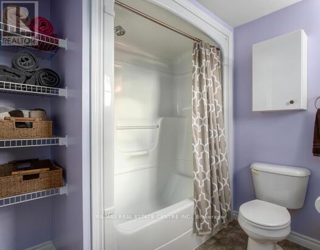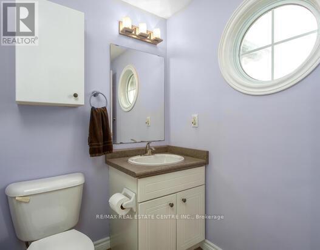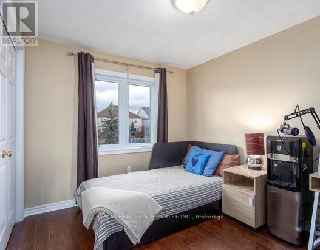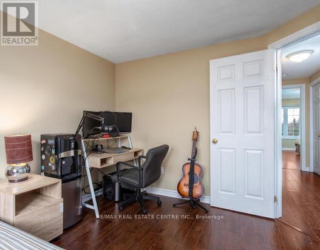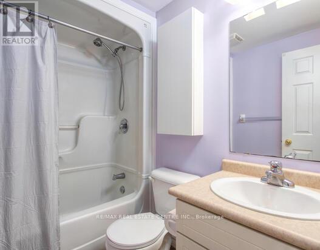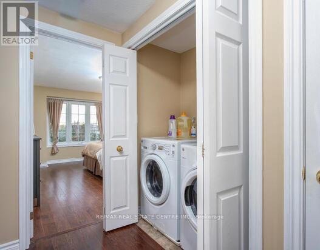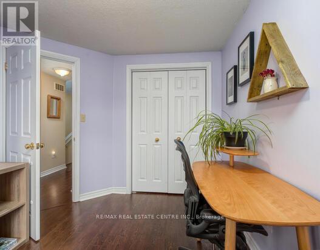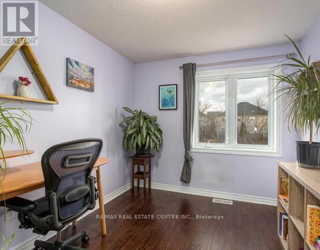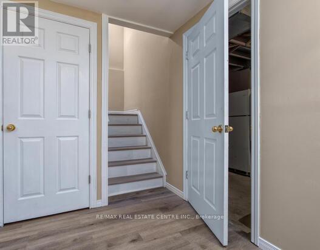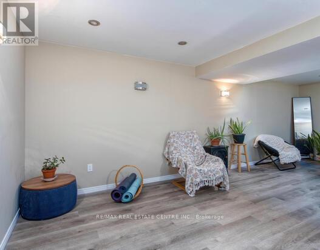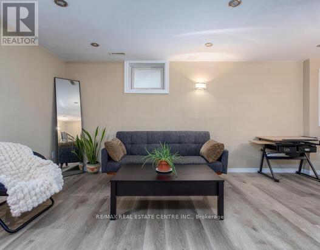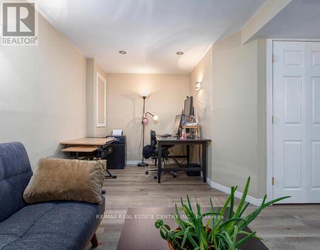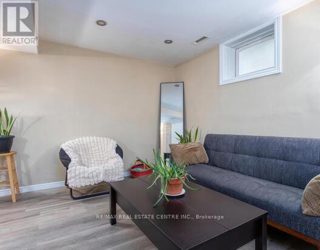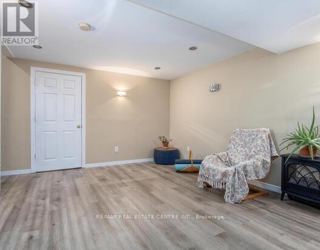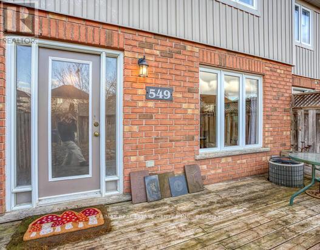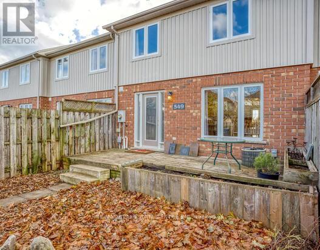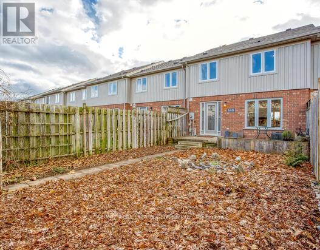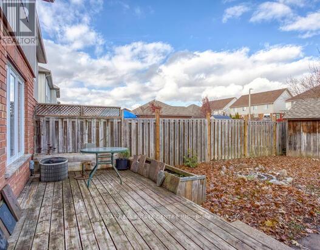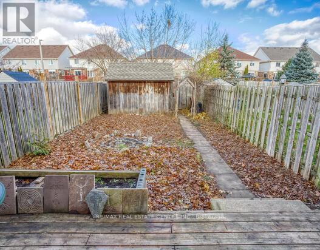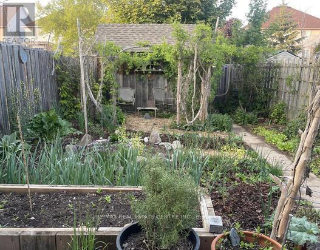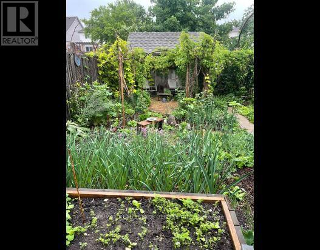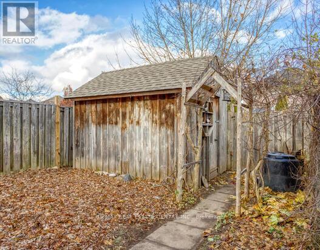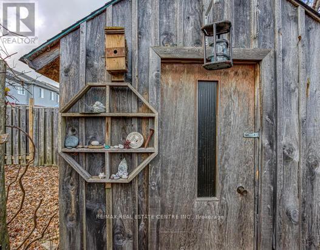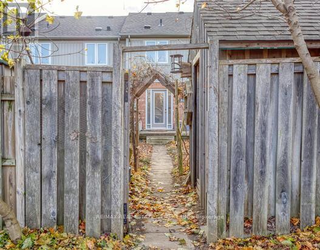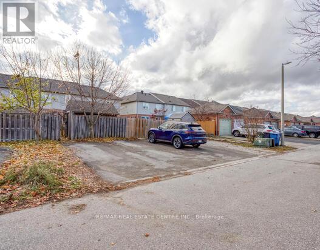549 Victoria Road N Guelph, Ontario N1E 7M3
$665,000
Welcome to this bright and spacious 3 bedroom, 2.5 bath freehold townhouse offering comfort, convenience, and room to grow. The main floor features a welcoming foyer with a coat closet and a handy 2-piece bath. Enjoy open-concept living and dining rooms filled with natural light, plus a large kitchen with a breakfast bar, ample cabinetry, a built-in coffee/office nook, and a walkout to the deck and private backyard.Upstairs, you'll find three generously sized bedrooms. The primary suite includes a walk-in closet and a large 4-piece ensuite. A second 4-piece bath and a convenient laundry area complete this level.The living space continues in the basement, offering a large L-shaped recreation room, plus an unfinished area with a rough-in bath-ideal for future customization-along with a cold room and utility room.Enjoy morning coffee on the back deck overlooking the fully fenced yard, perfect for children and pets. A 12' x 8' shed provides extra storage, and parking for two vehicles (three with smaller cars) is accessed from the rear laneway.Location is everything: within 10 minutes you'll reach shopping, groceries, golf, Downtown Guelph, and all major amenities. Nature enthusiasts will love the nearby parks, lakes, and hiking trails. With a bus stop right out front, you can even leave the car at home! (id:60365)
Property Details
| MLS® Number | X12570740 |
| Property Type | Single Family |
| Community Name | Victoria North |
| AmenitiesNearBy | Hospital, Place Of Worship, Public Transit |
| CommunityFeatures | Community Centre |
| EquipmentType | Water Heater, Furnace, Water Softener |
| Features | Conservation/green Belt, Lane |
| ParkingSpaceTotal | 2 |
| RentalEquipmentType | Water Heater, Furnace, Water Softener |
Building
| BathroomTotal | 3 |
| BedroomsAboveGround | 3 |
| BedroomsTotal | 3 |
| Appliances | Dishwasher, Dryer, Freezer, Stove, Washer, Refrigerator |
| BasementType | Partial |
| ConstructionStyleAttachment | Attached |
| CoolingType | Central Air Conditioning |
| ExteriorFinish | Brick, Vinyl Siding |
| FlooringType | Laminate |
| FoundationType | Poured Concrete |
| HalfBathTotal | 1 |
| HeatingFuel | Natural Gas |
| HeatingType | Forced Air |
| StoriesTotal | 2 |
| SizeInterior | 1100 - 1500 Sqft |
| Type | Row / Townhouse |
| UtilityWater | Municipal Water |
Parking
| No Garage |
Land
| Acreage | No |
| LandAmenities | Hospital, Place Of Worship, Public Transit |
| Sewer | Sanitary Sewer |
| SizeDepth | 131 Ft ,2 In |
| SizeFrontage | 26 Ft ,1 In |
| SizeIrregular | 26.1 X 131.2 Ft |
| SizeTotalText | 26.1 X 131.2 Ft |
Rooms
| Level | Type | Length | Width | Dimensions |
|---|---|---|---|---|
| Second Level | Primary Bedroom | 4.33 m | 3.81 m | 4.33 m x 3.81 m |
| Second Level | Bedroom 2 | 3.08 m | 3.07 m | 3.08 m x 3.07 m |
| Second Level | Bedroom 3 | 3.38 m | 2.5 m | 3.38 m x 2.5 m |
| Second Level | Bathroom | 2.44 m | 1.58 m | 2.44 m x 1.58 m |
| Second Level | Laundry Room | 1.72 m | 0.95 m | 1.72 m x 0.95 m |
| Basement | Other | 3.369 m | 2.44 m | 3.369 m x 2.44 m |
| Basement | Utility Room | 2.16 m | 2.16 m | 2.16 m x 2.16 m |
| Basement | Cold Room | 1.86 m | 1.85 m | 1.86 m x 1.85 m |
| Basement | Recreational, Games Room | 7.28 m | 3.69 m | 7.28 m x 3.69 m |
| Main Level | Living Room | 5.22 m | 3.69 m | 5.22 m x 3.69 m |
| Main Level | Dining Room | 4.75 m | 3.23 m | 4.75 m x 3.23 m |
| Main Level | Kitchen | 5 m | 2.47 m | 5 m x 2.47 m |
| Main Level | Foyer | 1.74 m | 1.52 m | 1.74 m x 1.52 m |
https://www.realtor.ca/real-estate/29130754/549-victoria-road-n-guelph-victoria-north-victoria-north
Loriann Toplak
Broker
345 Steeles Ave East Suite B
Milton, Ontario L9T 3G6

