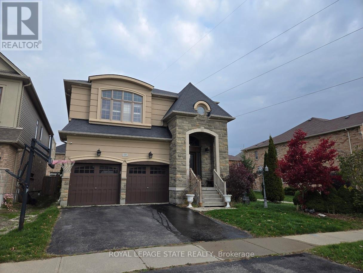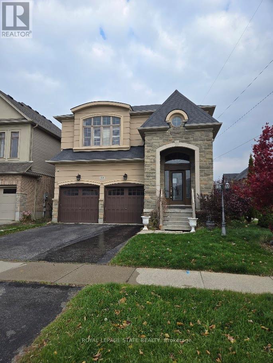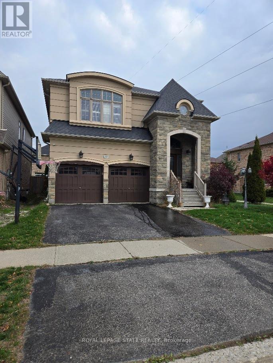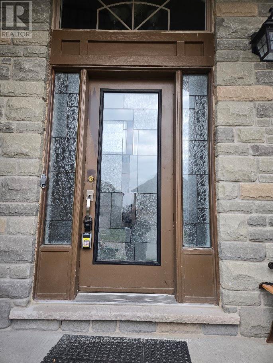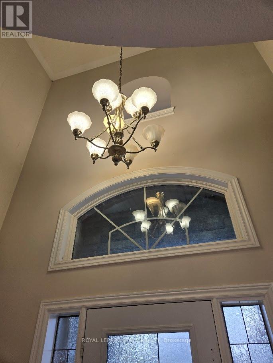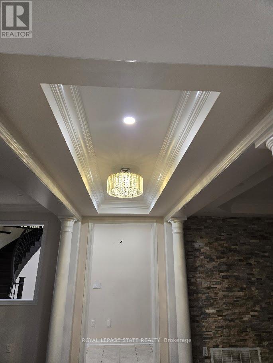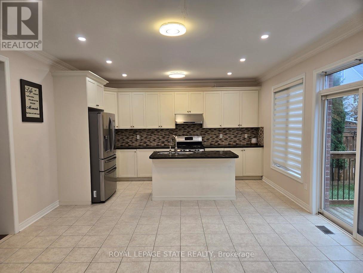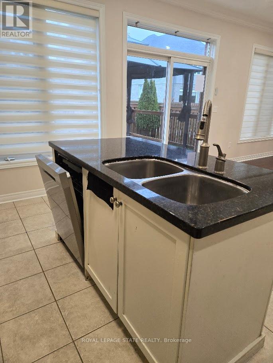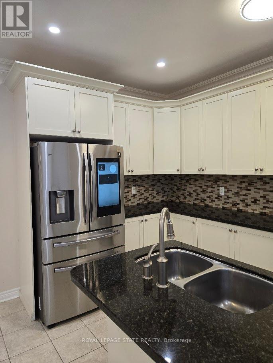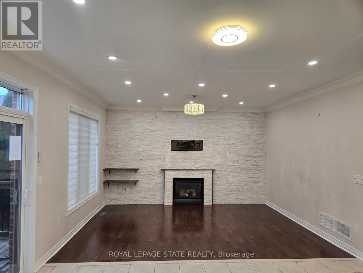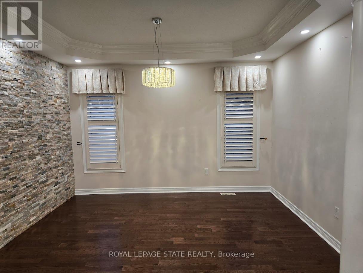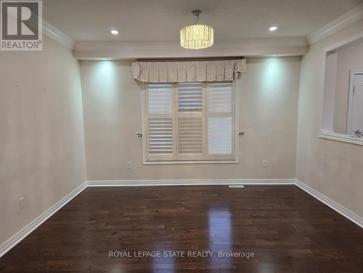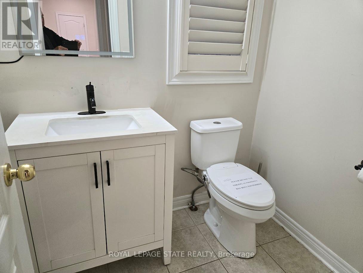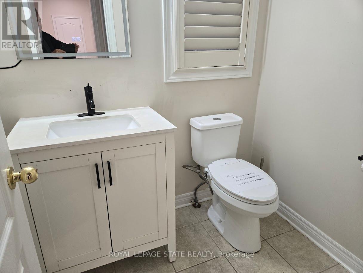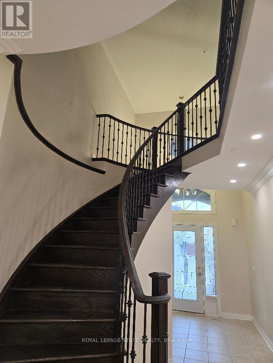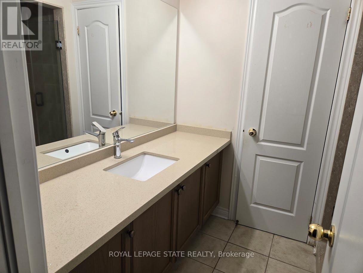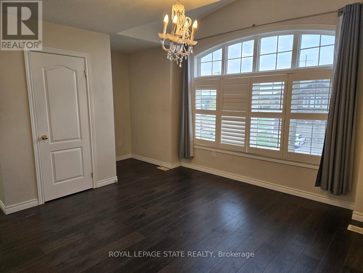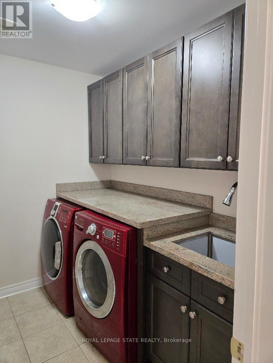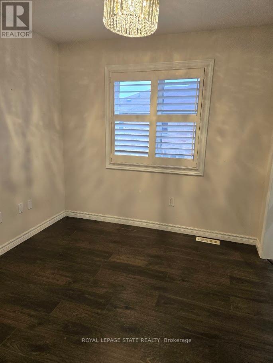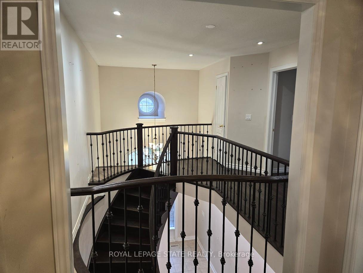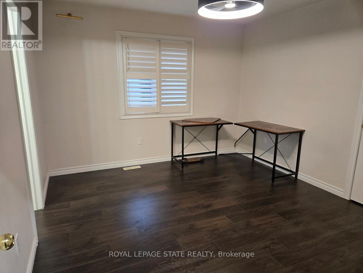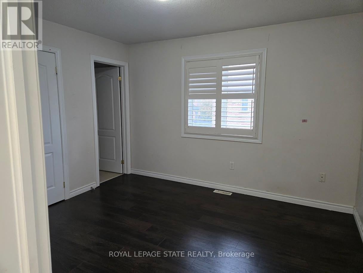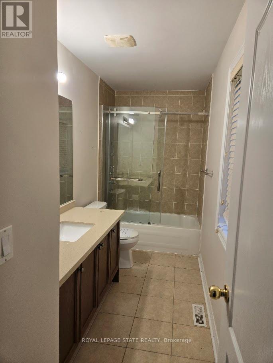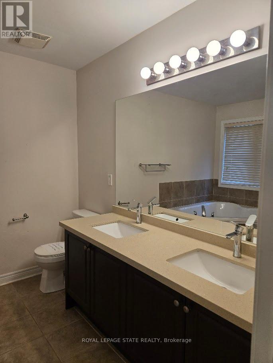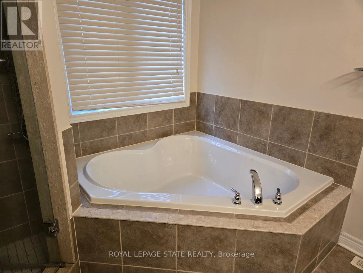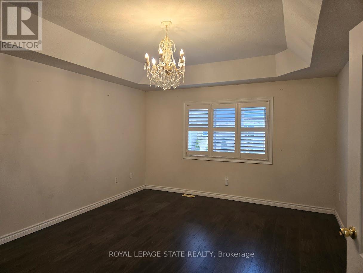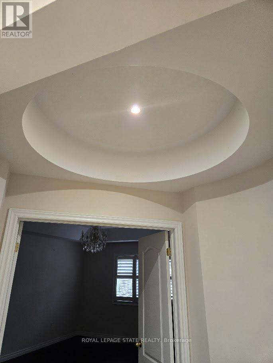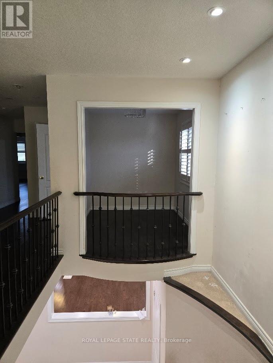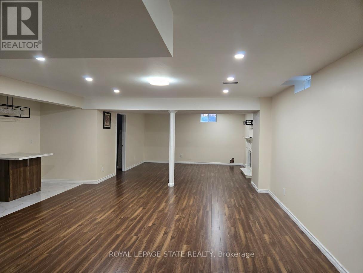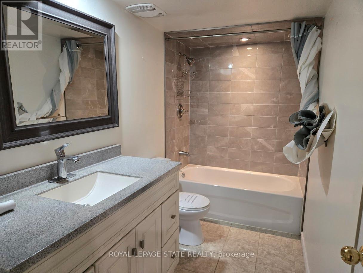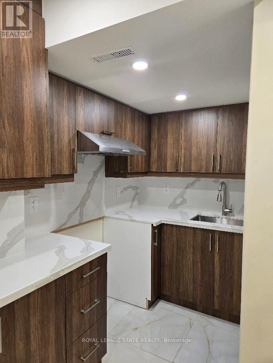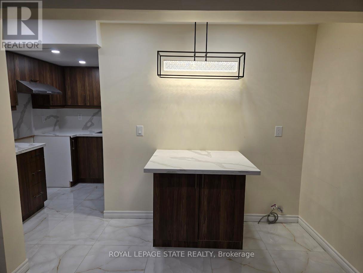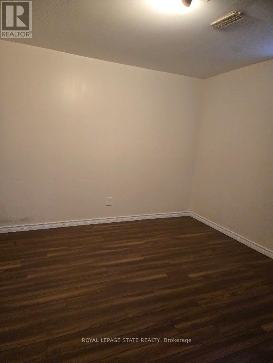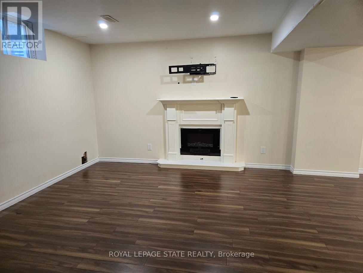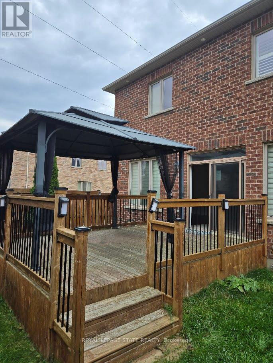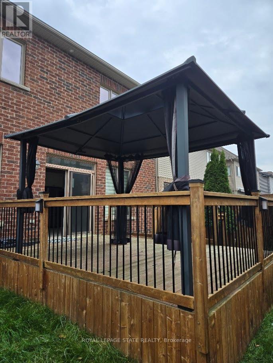548 Wasaga Crescent Waterloo, Ontario N2V 2Y7
4 Bedroom
3 Bathroom
2500 - 3000 sqft
Fireplace
None
Forced Air
$1,049,000
Situated in the desirable Conservation Meadows community, this well-appointed home features an elegant and functional floor plan. Enjoy proximity to parks, shopping, scenic trails, highway access, and all major amenities. With a touch of imagination, this property presents an exceptional opportunity to transform it into a stunning showcase residence. Property sold "as is, where is" basis. Seller makes no representation and/ or warranties. RSA (id:60365)
Property Details
| MLS® Number | X12571800 |
| Property Type | Single Family |
| ParkingSpaceTotal | 4 |
Building
| BathroomTotal | 3 |
| BedroomsAboveGround | 4 |
| BedroomsTotal | 4 |
| Appliances | Water Heater |
| BasementDevelopment | Finished |
| BasementType | Full (finished) |
| ConstructionStyleAttachment | Detached |
| CoolingType | None |
| ExteriorFinish | Brick Veneer, Stucco |
| FireplacePresent | Yes |
| FoundationType | Poured Concrete |
| HalfBathTotal | 1 |
| HeatingFuel | Natural Gas |
| HeatingType | Forced Air |
| StoriesTotal | 2 |
| SizeInterior | 2500 - 3000 Sqft |
| Type | House |
| UtilityWater | Municipal Water |
Parking
| Attached Garage | |
| Garage |
Land
| Acreage | No |
| Sewer | Sanitary Sewer |
| SizeDepth | 105 Ft ,2 In |
| SizeFrontage | 49 Ft ,10 In |
| SizeIrregular | 49.9 X 105.2 Ft |
| SizeTotalText | 49.9 X 105.2 Ft |
| ZoningDescription | R4 |
Rooms
| Level | Type | Length | Width | Dimensions |
|---|---|---|---|---|
| Second Level | Office | 3.05 m | 2.44 m | 3.05 m x 2.44 m |
| Second Level | Primary Bedroom | 5.18 m | 4.11 m | 5.18 m x 4.11 m |
| Second Level | Bedroom 2 | 3.96 m | 3.51 m | 3.96 m x 3.51 m |
| Second Level | Bedroom 3 | 3.35 m | 3.66 m | 3.35 m x 3.66 m |
| Second Level | Bedroom 4 | 4.27 m | 4.57 m | 4.27 m x 4.57 m |
| Basement | Recreational, Games Room | 3.78 m | 2.87 m | 3.78 m x 2.87 m |
| Main Level | Living Room | 3.66 m | 3.96 m | 3.66 m x 3.96 m |
| Main Level | Dining Room | 3.66 m | 3.96 m | 3.66 m x 3.96 m |
| Main Level | Kitchen | 3.96 m | 4.57 m | 3.96 m x 4.57 m |
| Main Level | Family Room | 3.96 m | 4.57 m | 3.96 m x 4.57 m |
https://www.realtor.ca/real-estate/29131773/548-wasaga-crescent-waterloo
Joe Cosentino
Salesperson
Royal LePage State Realty
987 Rymal Rd Unit 100
Hamilton, Ontario L8W 3M2
987 Rymal Rd Unit 100
Hamilton, Ontario L8W 3M2

