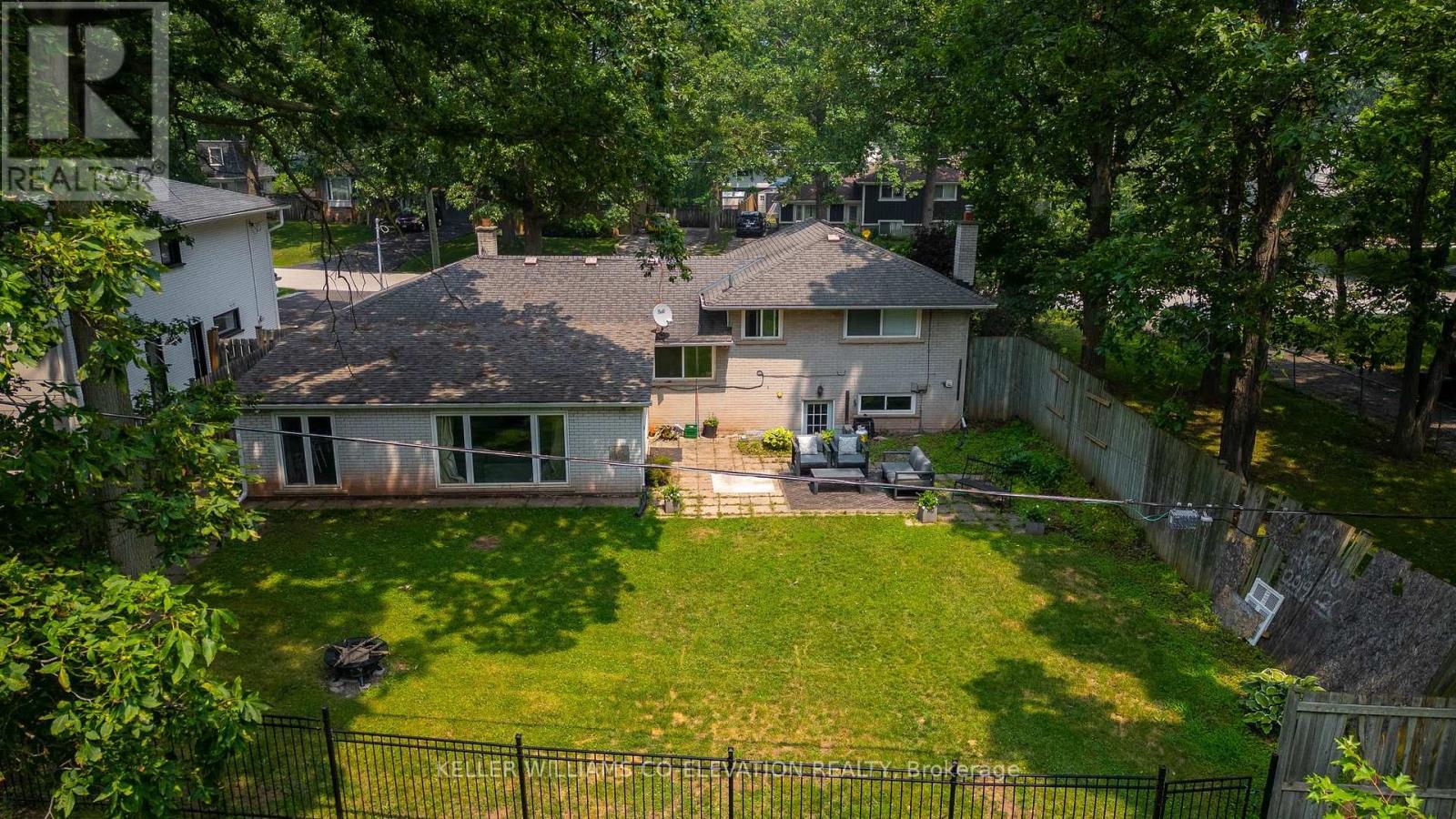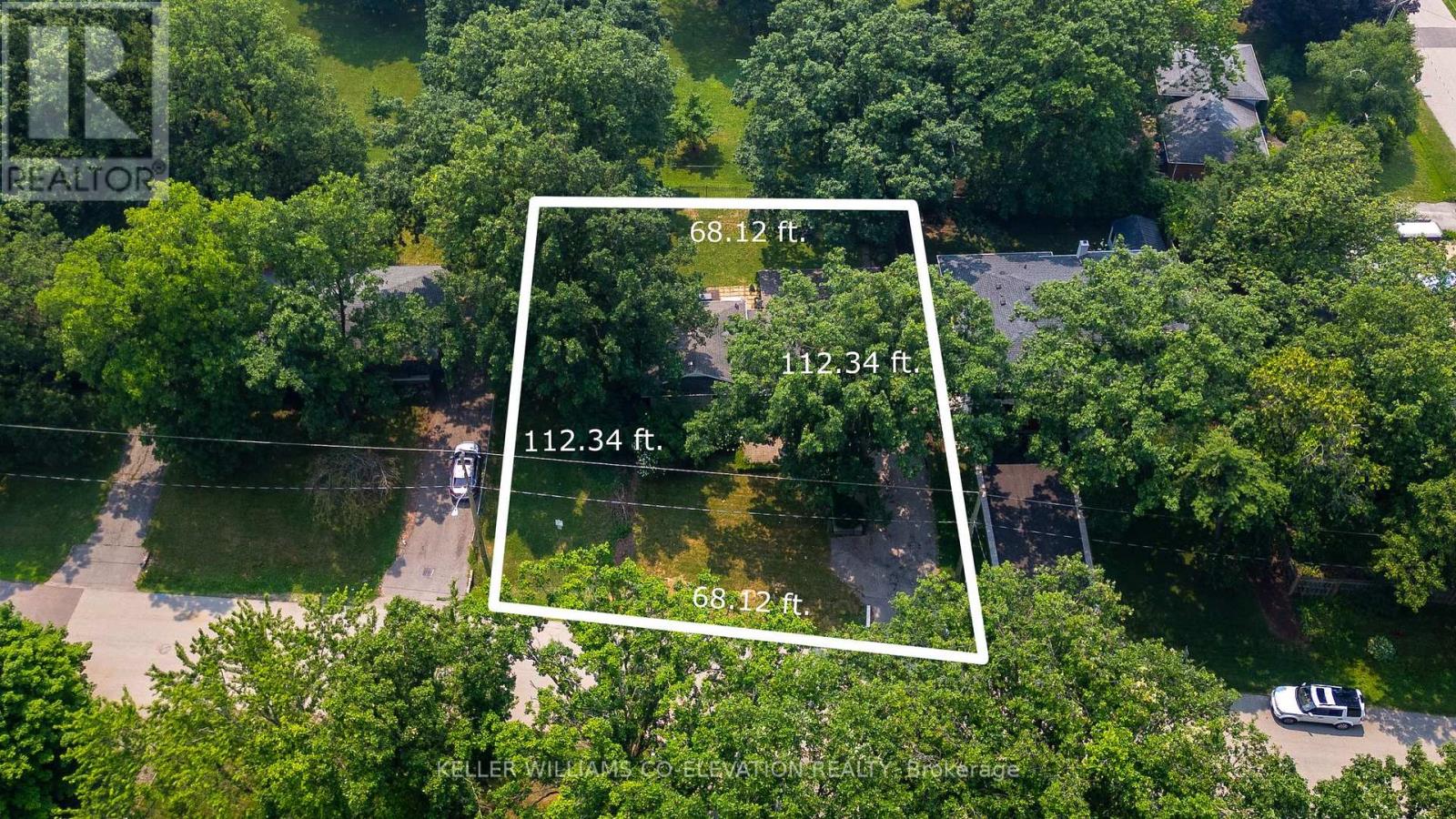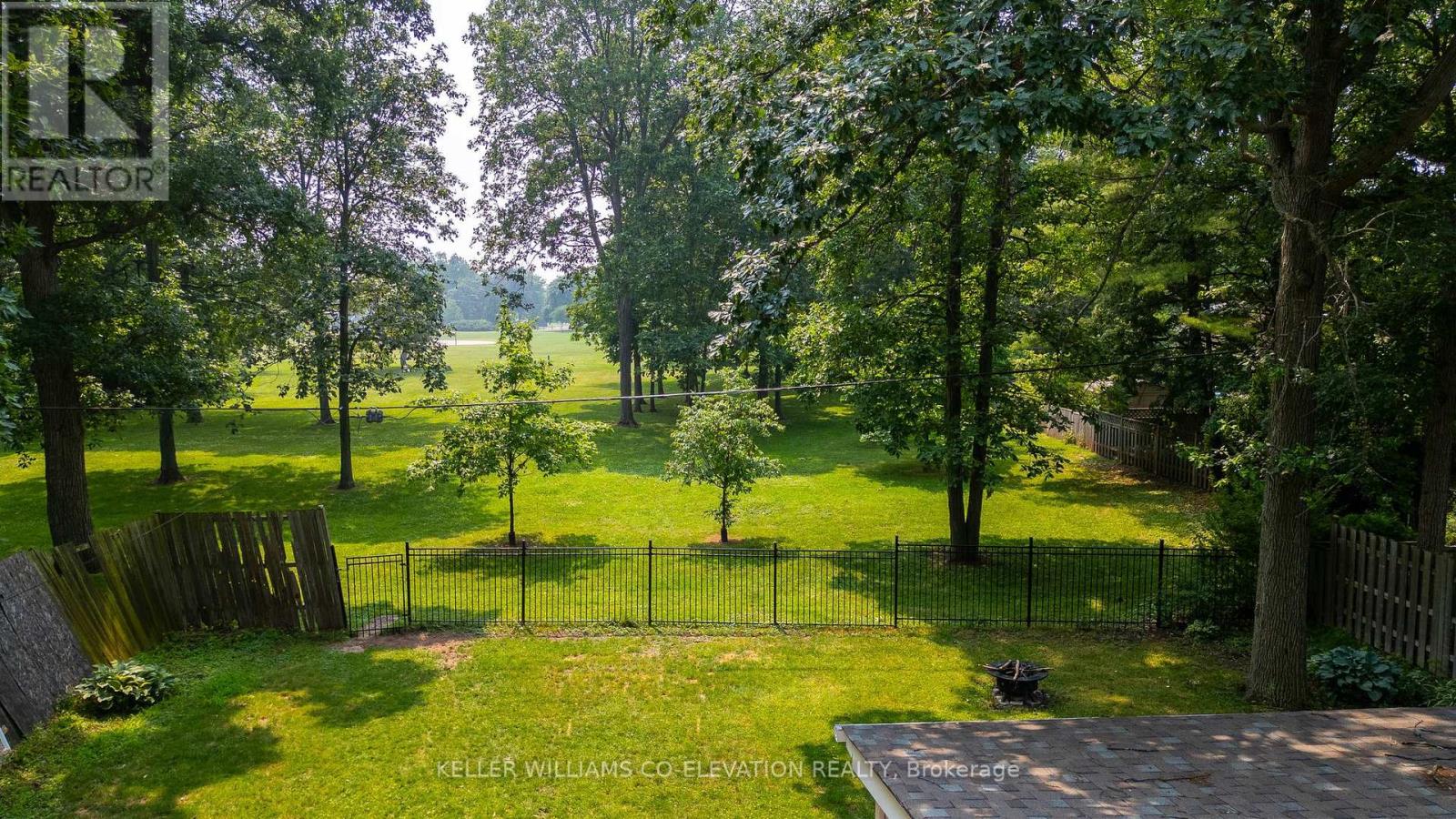548 Swann Drive Oakville, Ontario L6L 3X1
3 Bedroom
2 Bathroom
1500 - 2000 sqft
Fireplace
Central Air Conditioning
Forced Air
$1,290,000
Rare opportunity in desirable Bronte West! This premium 68.12 x 112.34 ft lot backs onto a beautiful, quiet park, offering privacy and serene views. Ideal for anyone looking to design their dream home in one of Oakvilles most sought-after neighbourhoods. Enjoy the mature trees, family-friendly community, and easy access to top-rated schools, the lake, marina, shops, and GO transit. (id:60365)
Property Details
| MLS® Number | W12289700 |
| Property Type | Single Family |
| Community Name | 1020 - WO West |
| ParkingSpaceTotal | 5 |
Building
| BathroomTotal | 2 |
| BedroomsAboveGround | 3 |
| BedroomsTotal | 3 |
| Age | 51 To 99 Years |
| Amenities | Fireplace(s) |
| Appliances | Dishwasher, Dryer, Stove, Washer, Window Coverings, Refrigerator |
| BasementDevelopment | Partially Finished |
| BasementType | Crawl Space (partially Finished) |
| ConstructionStyleAttachment | Detached |
| ConstructionStyleSplitLevel | Sidesplit |
| CoolingType | Central Air Conditioning |
| ExteriorFinish | Brick |
| FireplacePresent | Yes |
| FireplaceTotal | 2 |
| FoundationType | Brick |
| HalfBathTotal | 1 |
| HeatingFuel | Natural Gas |
| HeatingType | Forced Air |
| SizeInterior | 1500 - 2000 Sqft |
| Type | House |
| UtilityWater | Municipal Water |
Parking
| Attached Garage | |
| Garage |
Land
| Acreage | No |
| Sewer | Sanitary Sewer |
| SizeDepth | 112 Ft ,3 In |
| SizeFrontage | 68 Ft ,1 In |
| SizeIrregular | 68.1 X 112.3 Ft |
| SizeTotalText | 68.1 X 112.3 Ft|under 1/2 Acre |
Rooms
| Level | Type | Length | Width | Dimensions |
|---|---|---|---|---|
| Second Level | Primary Bedroom | 3.43 m | 3.28 m | 3.43 m x 3.28 m |
| Second Level | Bedroom 2 | 3.84 m | 2.18 m | 3.84 m x 2.18 m |
| Second Level | Bedroom 3 | 2.77 m | 2.67 m | 2.77 m x 2.67 m |
| Lower Level | Bathroom | 2 m | 2 m | 2 m x 2 m |
| Main Level | Living Room | 4.93 m | 3.56 m | 4.93 m x 3.56 m |
| Main Level | Dining Room | 3.1 m | 2.49 m | 3.1 m x 2.49 m |
| Main Level | Kitchen | 4.5 m | 2.95 m | 4.5 m x 2.95 m |
| Main Level | Family Room | 8.03 m | 4.37 m | 8.03 m x 4.37 m |
| Main Level | Bathroom | 3.5 m | 2 m | 3.5 m x 2 m |
Utilities
| Electricity | Installed |
| Sewer | Installed |
https://www.realtor.ca/real-estate/28615757/548-swann-drive-oakville-wo-west-1020-wo-west
Ryan Mclean
Broker
Keller Williams Co-Elevation Realty
2100 Bloor St W #7b
Toronto, Ontario M6S 1M7
2100 Bloor St W #7b
Toronto, Ontario M6S 1M7








