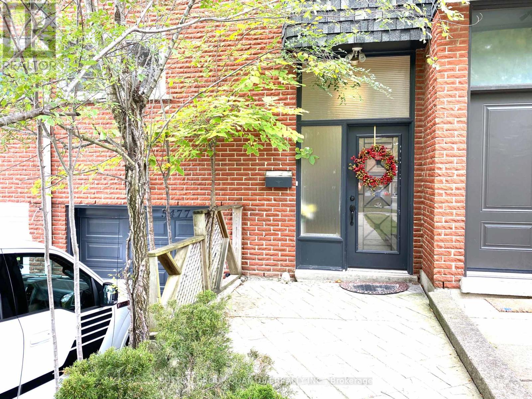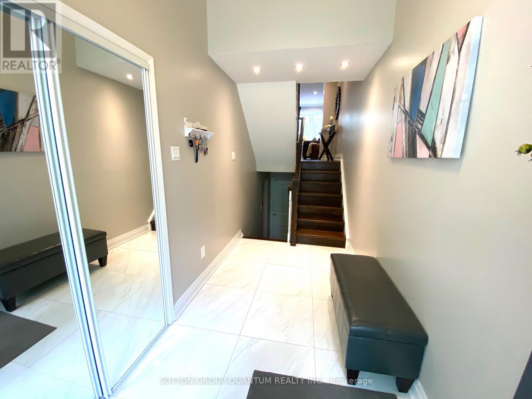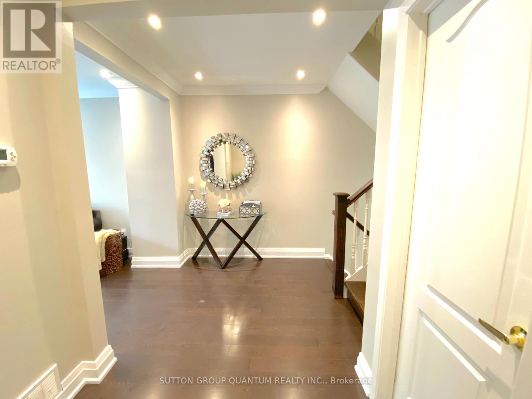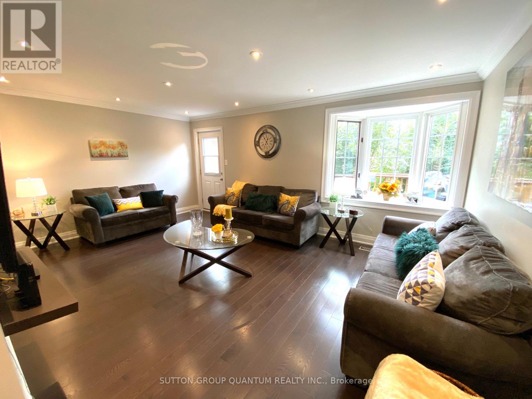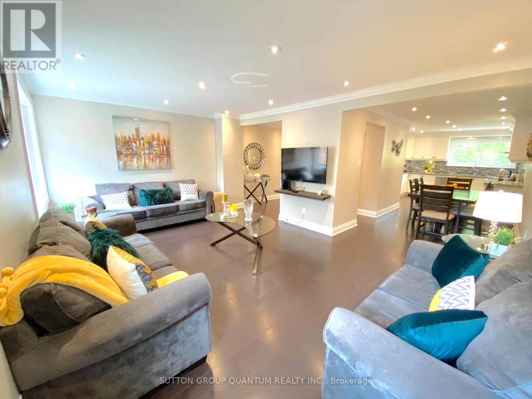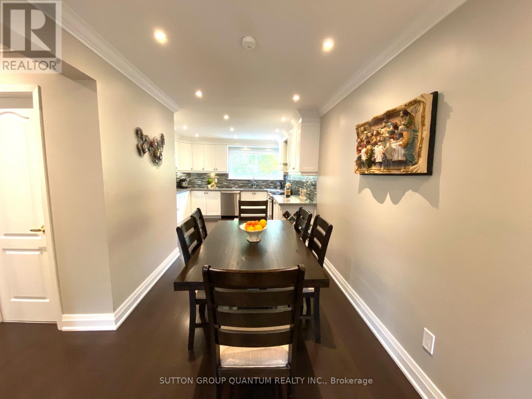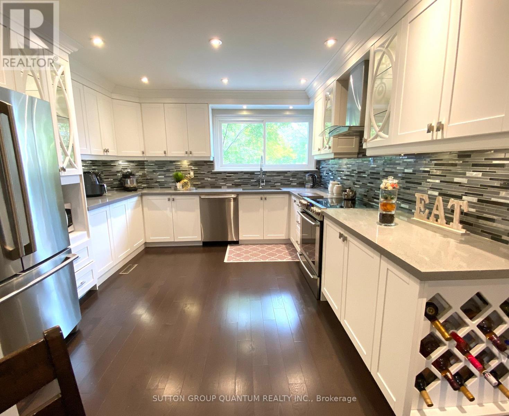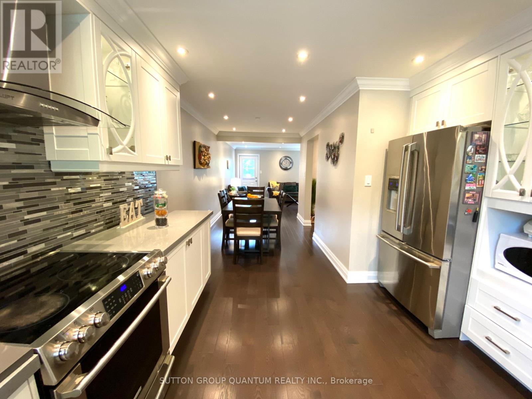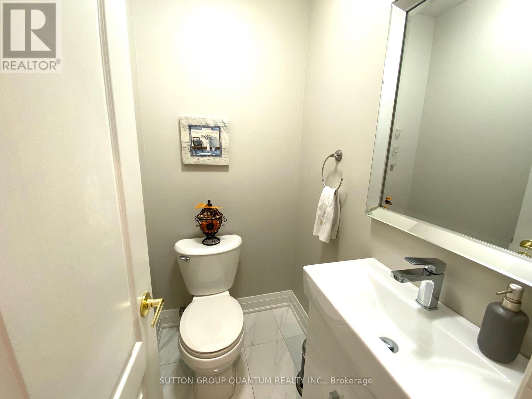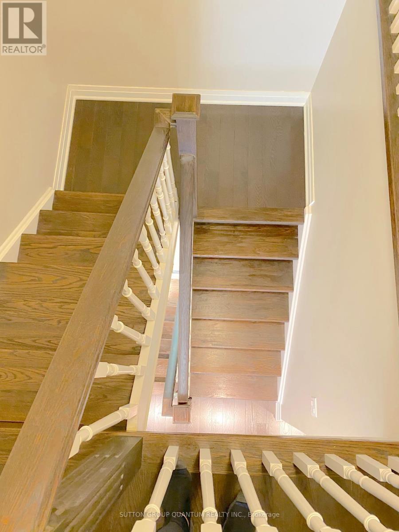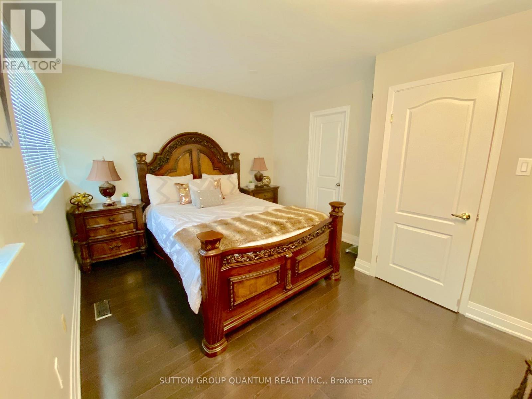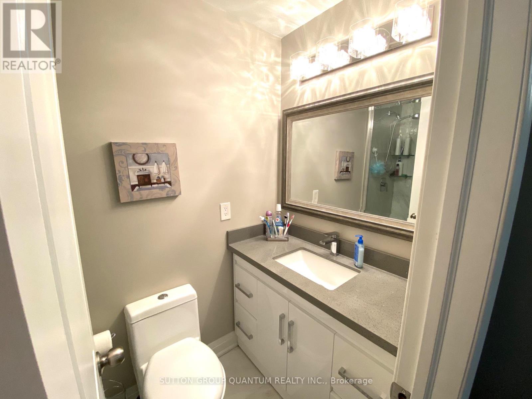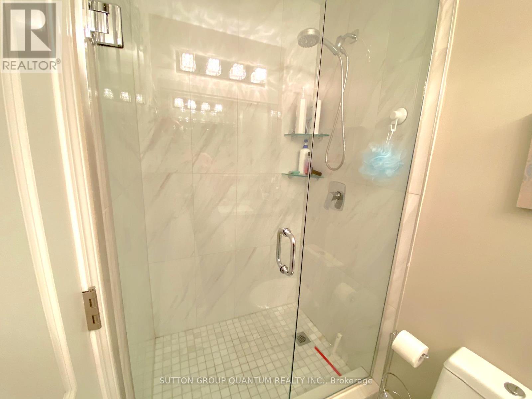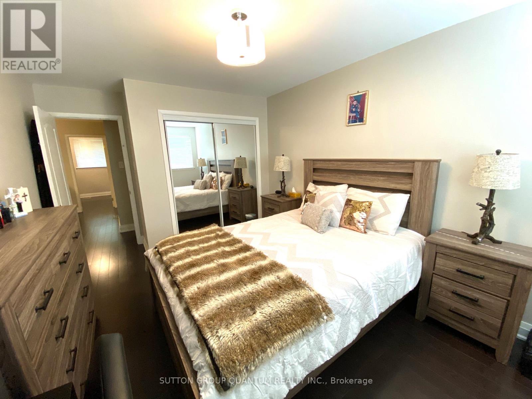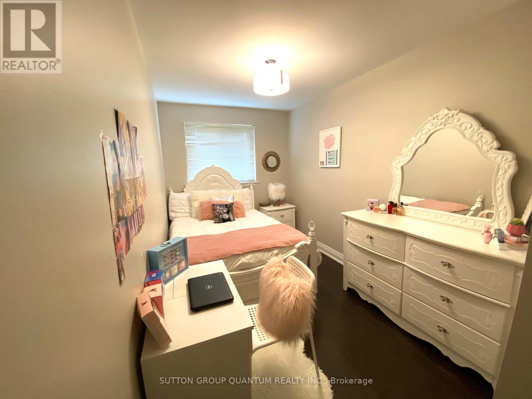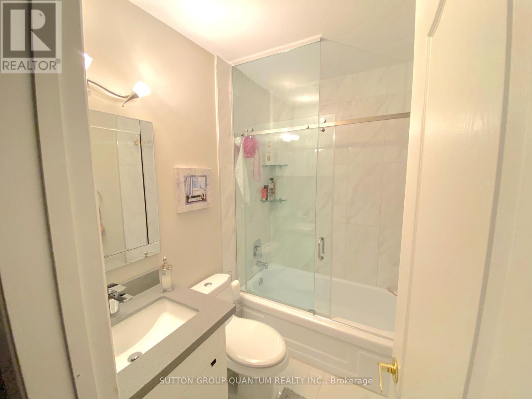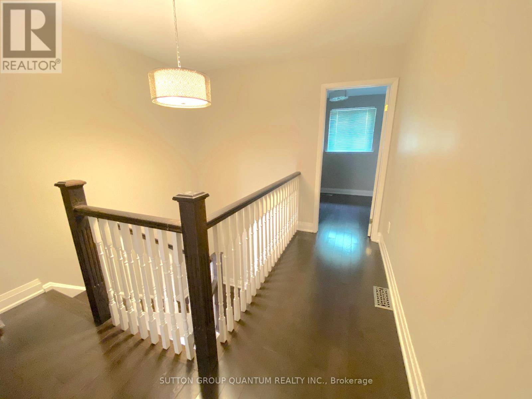5477 Schueller Crescent Burlington, Ontario L7L 3T1
$3,300 Monthly
Beautifully updated 2-storey townhouse featuring 3 bedrooms and 3 washrooms, ideally situated on the Burlington Oakville border. Minutes to the lake, Appleby GO, highways, parks, schools, and shopping and dining. Enjoy hardwood floors on the main and second levels, laminate in the finished basement, and an open concept layout perfect for modern living. The custom kitchen showcases quartz countertops, stainless steel appliances, and a seamless flow to the dining and living areas perfect for entertaining. A rare find in this highly sought after, family friendly neighbourhood near all amenities! (id:60365)
Property Details
| MLS® Number | W12522374 |
| Property Type | Single Family |
| Community Name | Appleby |
| ParkingSpaceTotal | 3 |
Building
| BathroomTotal | 3 |
| BedroomsAboveGround | 3 |
| BedroomsTotal | 3 |
| BasementDevelopment | Finished |
| BasementType | Full (finished) |
| ConstructionStyleAttachment | Attached |
| CoolingType | Central Air Conditioning |
| ExteriorFinish | Brick |
| FlooringType | Hardwood, Laminate, Tile |
| FoundationType | Unknown |
| HalfBathTotal | 1 |
| HeatingFuel | Natural Gas |
| HeatingType | Forced Air |
| StoriesTotal | 2 |
| SizeInterior | 1100 - 1500 Sqft |
| Type | Row / Townhouse |
| UtilityWater | Municipal Water |
Parking
| Garage |
Land
| Acreage | No |
| Sewer | Sanitary Sewer |
Rooms
| Level | Type | Length | Width | Dimensions |
|---|---|---|---|---|
| Second Level | Primary Bedroom | 4.5 m | 2.26 m | 4.5 m x 2.26 m |
| Second Level | Bedroom | 4.08 m | 3.17 m | 4.08 m x 3.17 m |
| Second Level | Bedroom | 3.68 m | 2.38 m | 3.68 m x 2.38 m |
| Basement | Recreational, Games Room | 3.05 m | 4.57 m | 3.05 m x 4.57 m |
| Basement | Laundry Room | Measurements not available | ||
| Main Level | Living Room | 5.52 m | 3.38 m | 5.52 m x 3.38 m |
| Main Level | Dining Room | 3.38 m | 2.5 m | 3.38 m x 2.5 m |
| Main Level | Kitchen | 3.38 m | 3.54 m | 3.38 m x 3.54 m |
https://www.realtor.ca/real-estate/29081226/5477-schueller-crescent-burlington-appleby-appleby
Rita Asadorian
Broker
1673 Lakeshore Road West
Mississauga, Ontario L5J 1J4
Alex Asadorian
Salesperson
1673b Lakeshore Rd.w., Lower Levl
Mississauga, Ontario L5J 1J4

