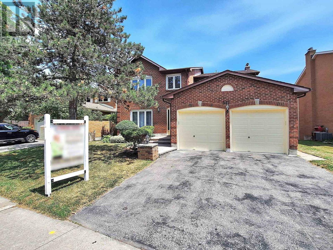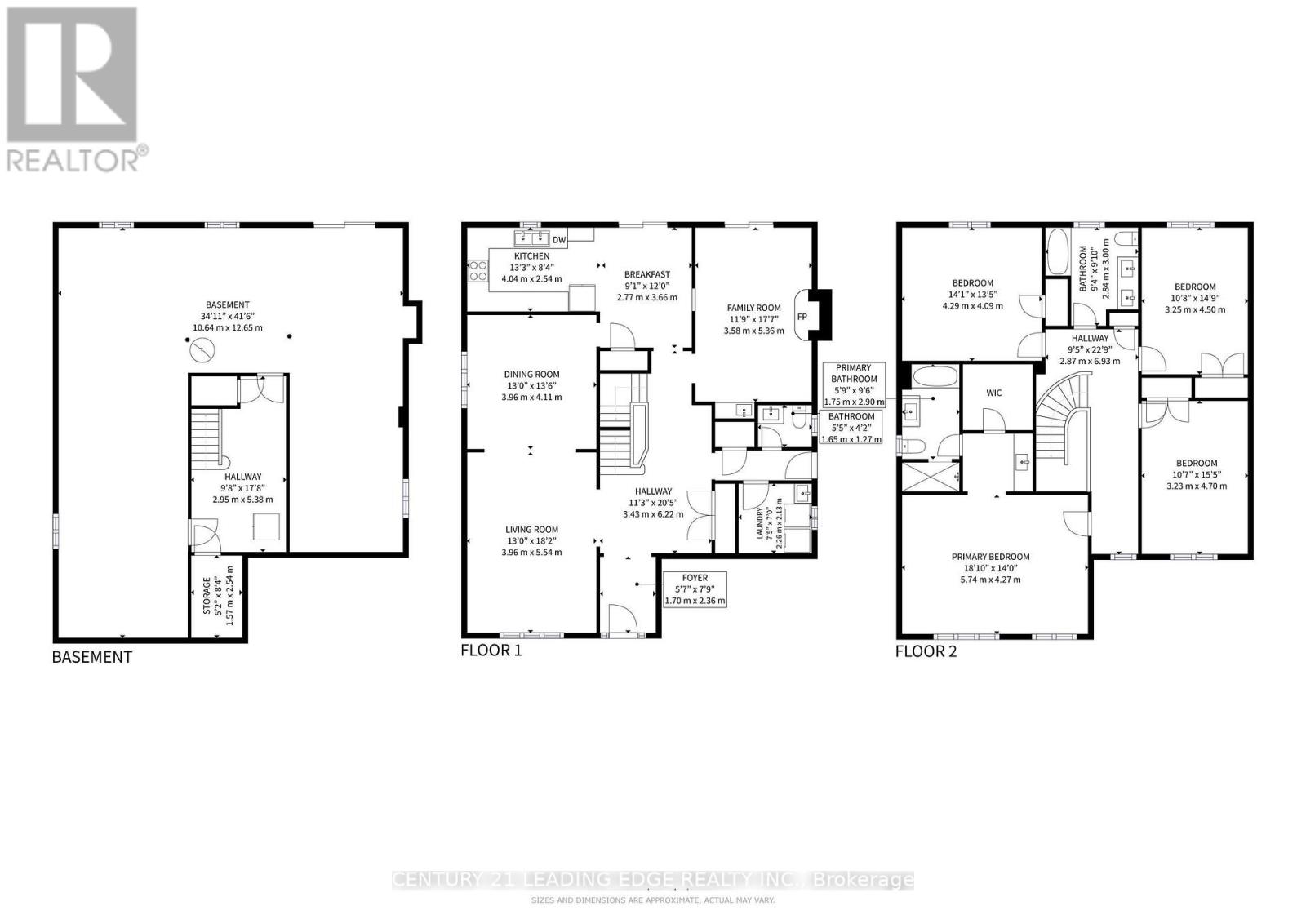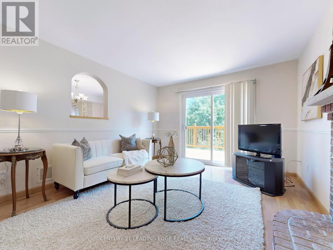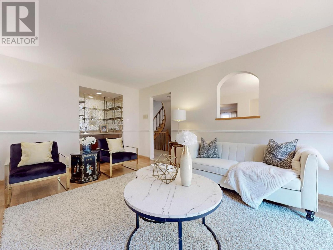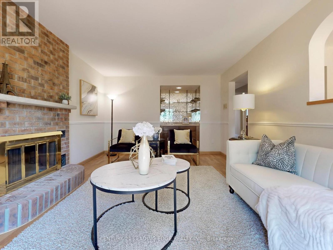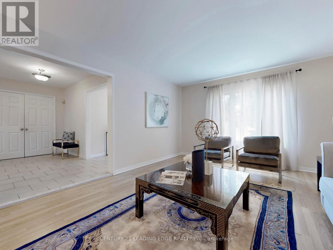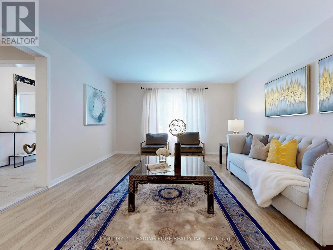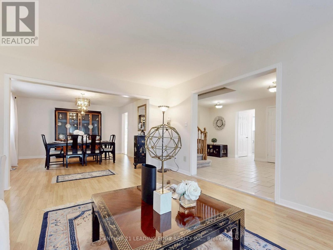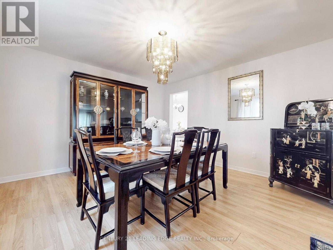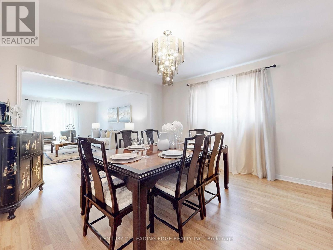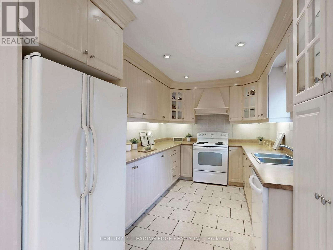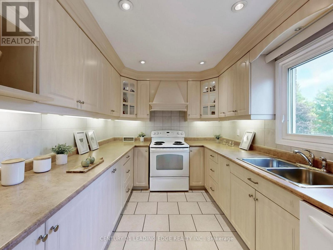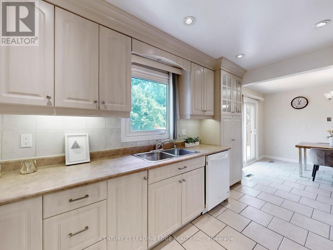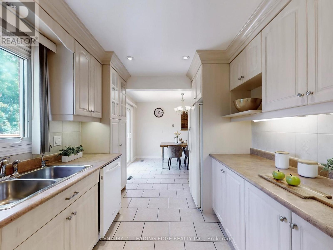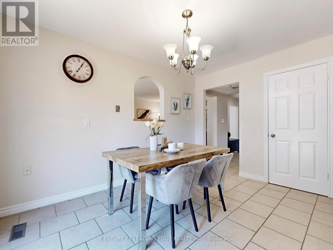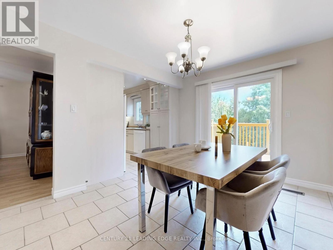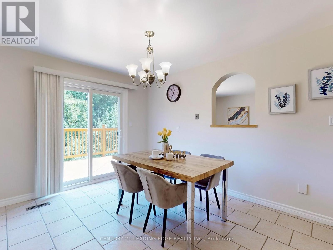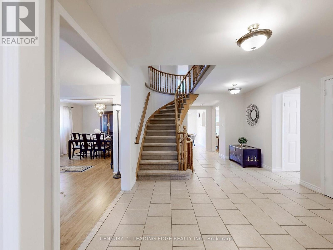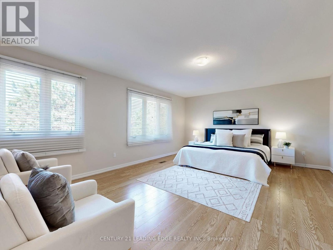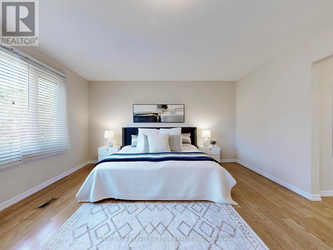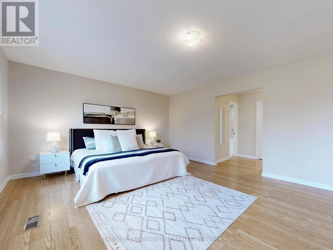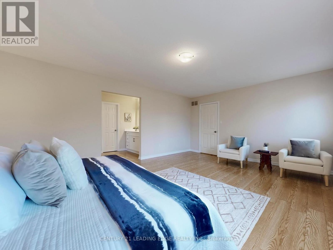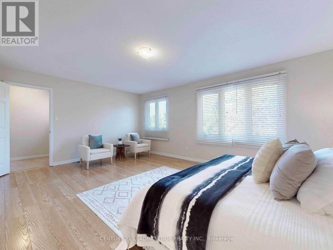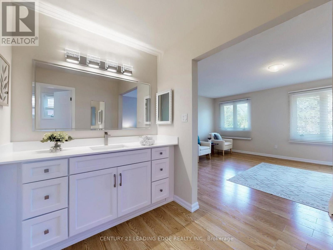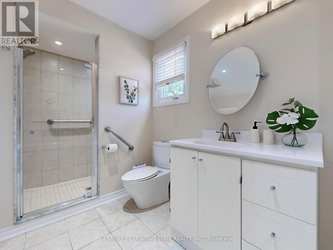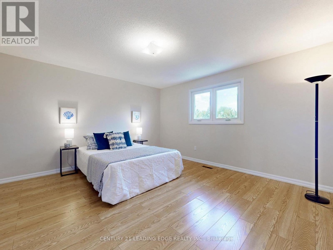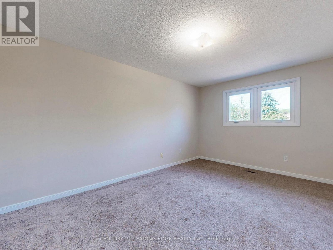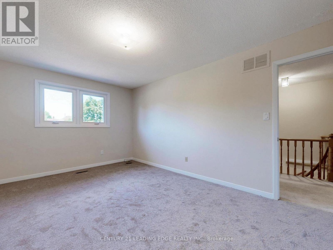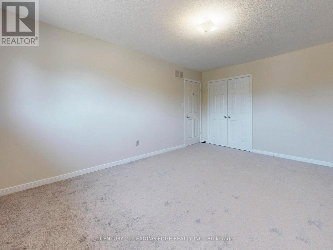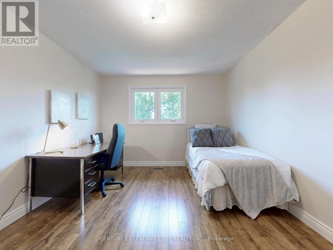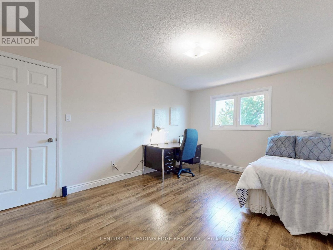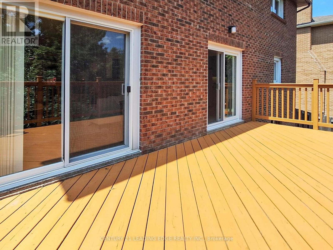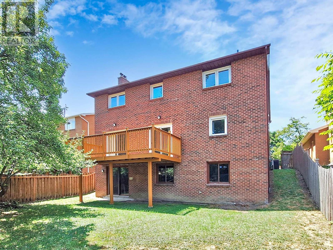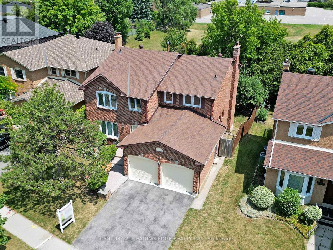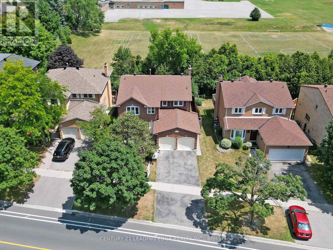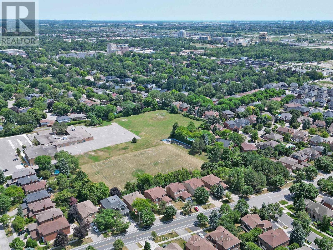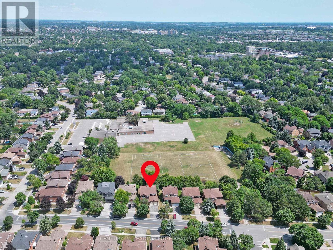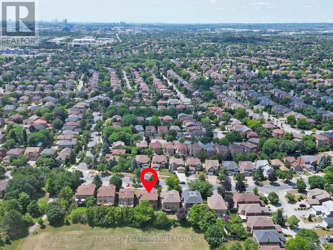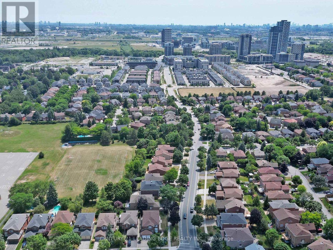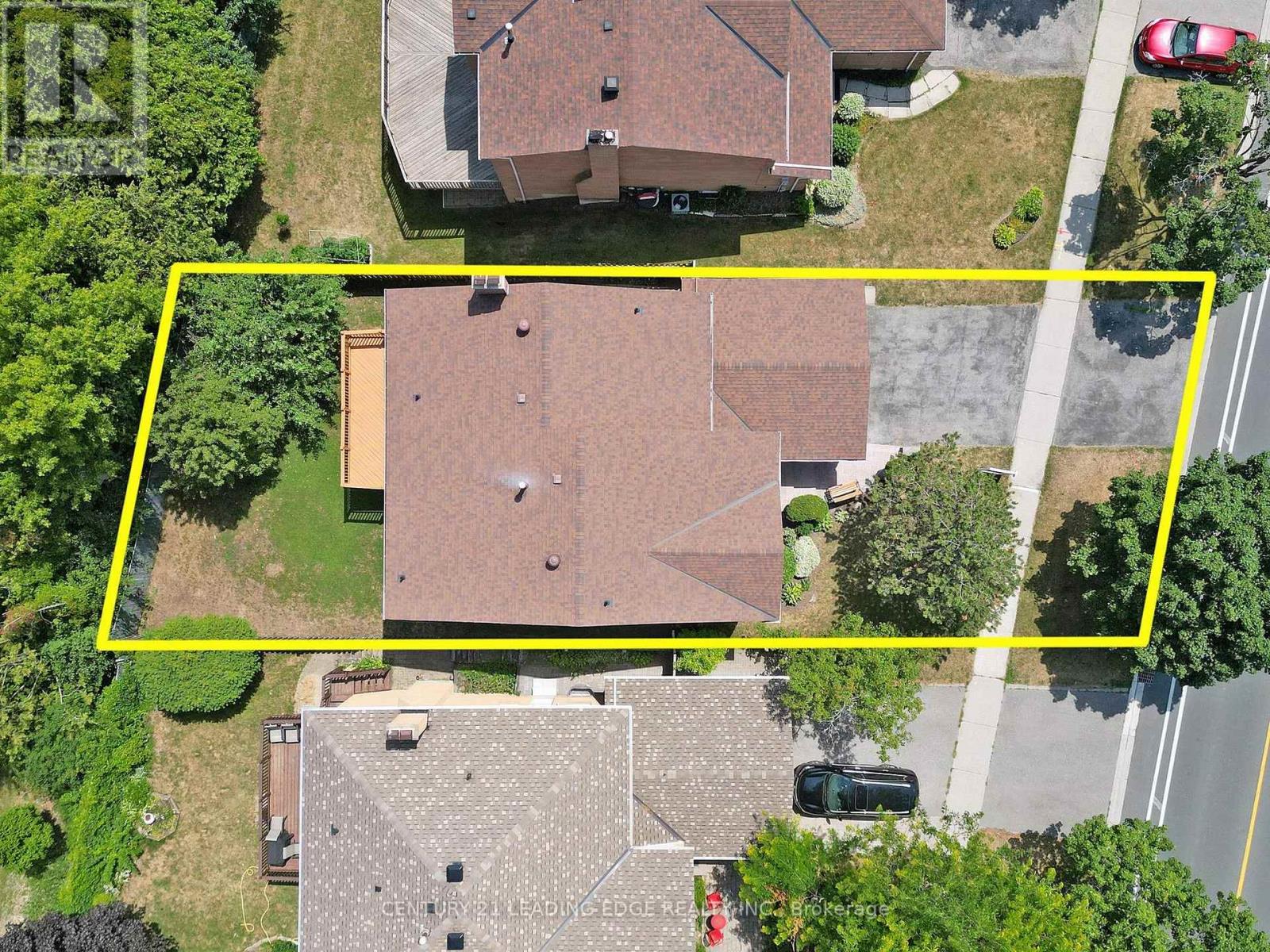547 Village Parkway Markham, Ontario L3R 4K7
$1,798,000
Located minutes from Main St Unionville, Too Good Pond, cafés, and restaurants, this detached four-bedroom home is in central Unionville and backs onto green space. The property offers approximately 2,928 square feet on a lot with about 50 feet frontage and 112 feet depth. The eat-in kitchen has access to a large deck. The family room includes a wood-burning fireplace, and there is a combined living and dining area as well as a spacious laundry room with a side entrance. There are 4 bedrooms; the primary bedroom features a 5-piece ensuite and a walk-in closet. The basement includes a walk-out and a roughed-in fireplace. The landscaping was completed professionally. The home is close to Unionville High School, Parkview Public School, and John XXIII which are highly rated, as well as shopping amenities such as Whole Foods, No Frills, banks, parks, and restaurants and easy access to public transportations. No survey is available. Pre-Inspection Report Available Under Attachments. (id:60365)
Property Details
| MLS® Number | N12294924 |
| Property Type | Single Family |
| Community Name | Unionville |
| EquipmentType | Water Heater |
| ParkingSpaceTotal | 6 |
| RentalEquipmentType | Water Heater |
Building
| BathroomTotal | 3 |
| BedroomsAboveGround | 4 |
| BedroomsTotal | 4 |
| Amenities | Fireplace(s) |
| Appliances | Dishwasher, Dryer, Freezer, Stove, Washer, Window Coverings, Refrigerator |
| BasementDevelopment | Unfinished |
| BasementFeatures | Walk Out |
| BasementType | N/a (unfinished) |
| ConstructionStyleAttachment | Detached |
| CoolingType | Central Air Conditioning |
| ExteriorFinish | Brick |
| FireplacePresent | Yes |
| FireplaceTotal | 2 |
| FireplaceType | Roughed In |
| FlooringType | Hardwood, Tile, Carpeted |
| FoundationType | Unknown |
| HalfBathTotal | 1 |
| HeatingFuel | Natural Gas |
| HeatingType | Forced Air |
| StoriesTotal | 2 |
| SizeInterior | 2500 - 3000 Sqft |
| Type | House |
| UtilityWater | Municipal Water |
Parking
| Attached Garage | |
| Garage |
Land
| Acreage | No |
| Sewer | Sanitary Sewer |
| SizeDepth | 112 Ft |
| SizeFrontage | 50 Ft ,10 In |
| SizeIrregular | 50.9 X 112 Ft |
| SizeTotalText | 50.9 X 112 Ft |
Rooms
| Level | Type | Length | Width | Dimensions |
|---|---|---|---|---|
| Second Level | Primary Bedroom | 5.74 m | 4.27 m | 5.74 m x 4.27 m |
| Second Level | Bedroom 2 | 4.29 m | 4.09 m | 4.29 m x 4.09 m |
| Second Level | Bedroom 3 | 3.23 m | 4.7 m | 3.23 m x 4.7 m |
| Second Level | Bedroom 4 | 4.5 m | 3.25 m | 4.5 m x 3.25 m |
| Basement | Recreational, Games Room | 12.65 m | 10.64 m | 12.65 m x 10.64 m |
| Main Level | Living Room | 5.54 m | 3.96 m | 5.54 m x 3.96 m |
| Main Level | Dining Room | 4.11 m | 3.96 m | 4.11 m x 3.96 m |
| Main Level | Family Room | 5.36 m | 3.58 m | 5.36 m x 3.58 m |
| Main Level | Kitchen | 4.04 m | 2.54 m | 4.04 m x 2.54 m |
| Main Level | Eating Area | 3.66 m | 2.77 m | 3.66 m x 2.77 m |
https://www.realtor.ca/real-estate/28627217/547-village-parkway-markham-unionville-unionville
Sylvia Morris
Salesperson
178 Main St Unit 200
Unionville, Ontario L3R 2G9

