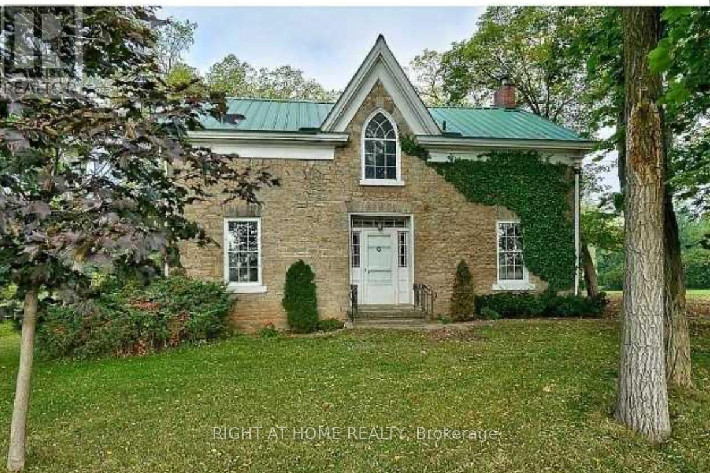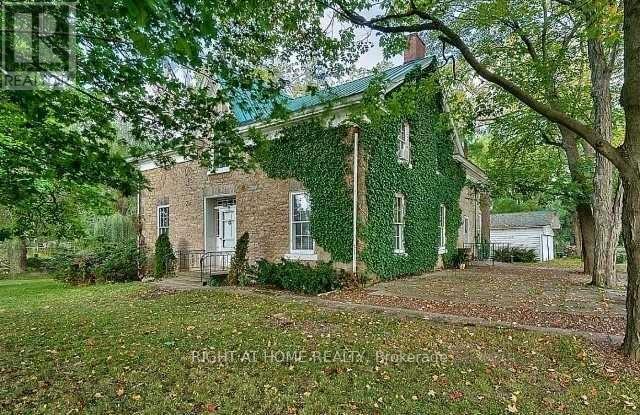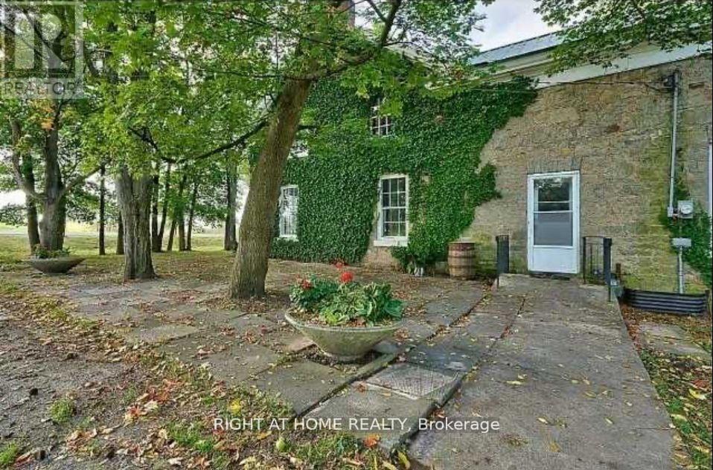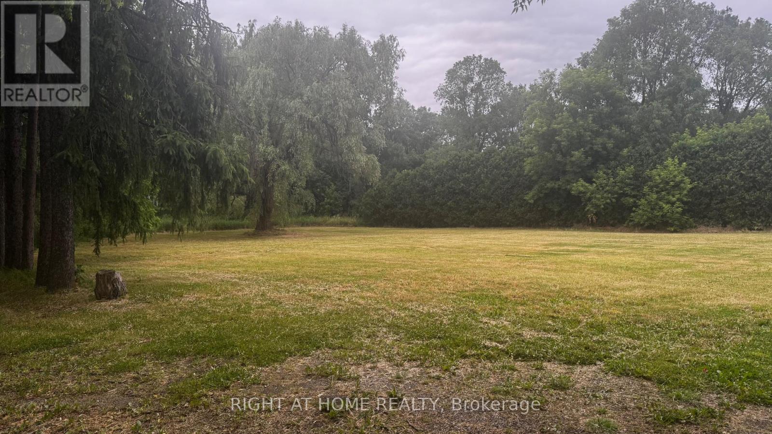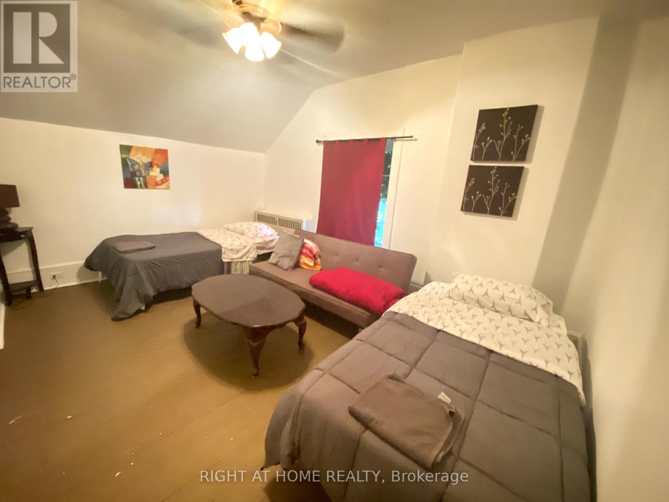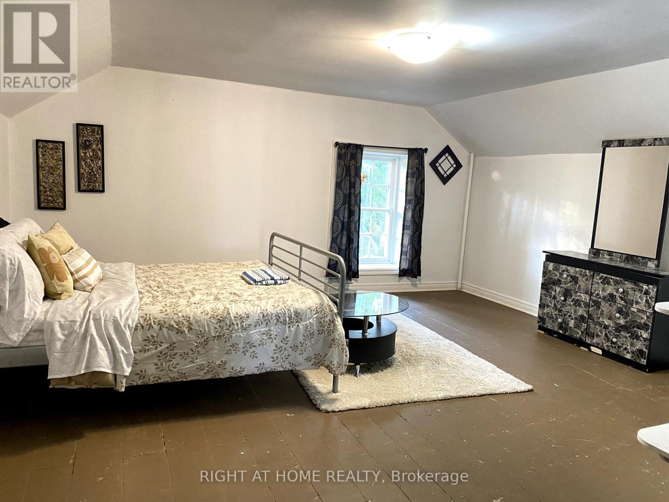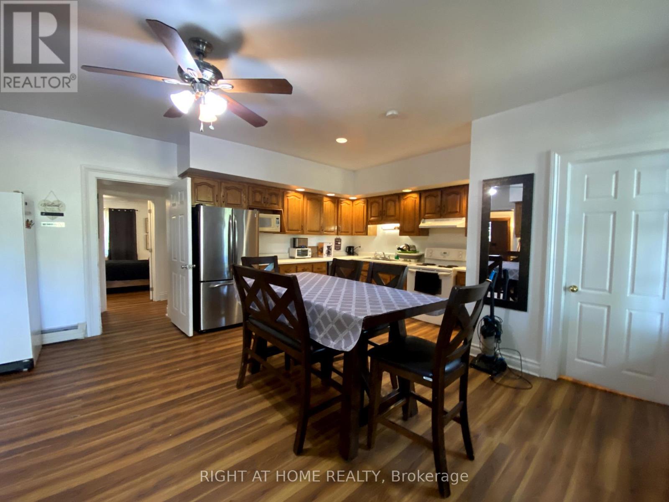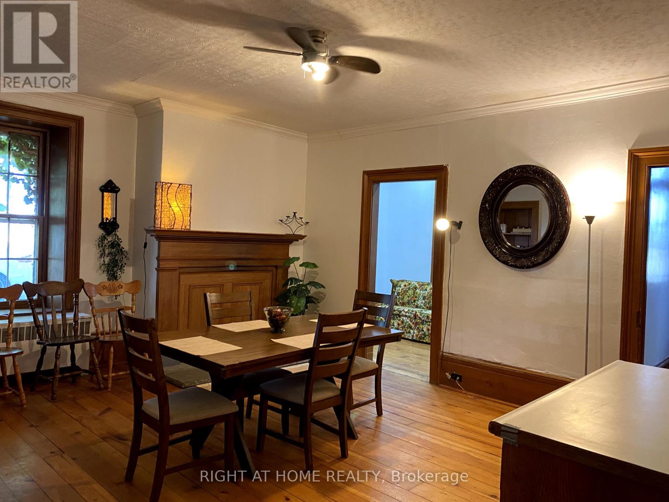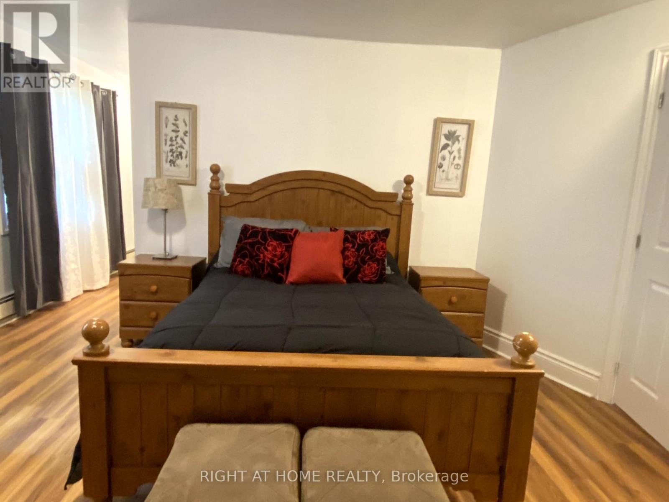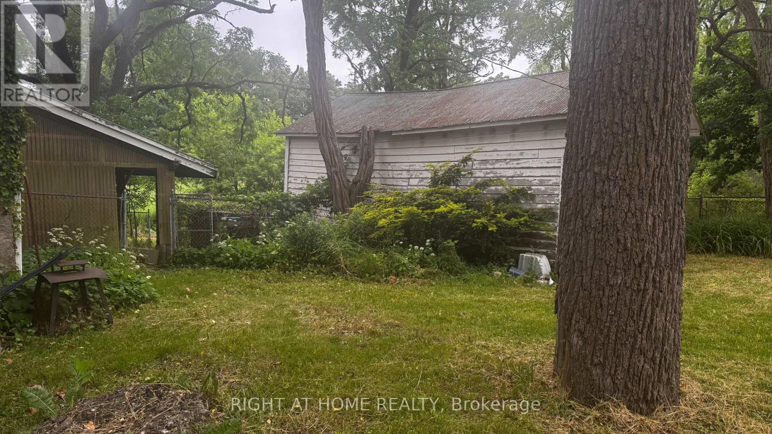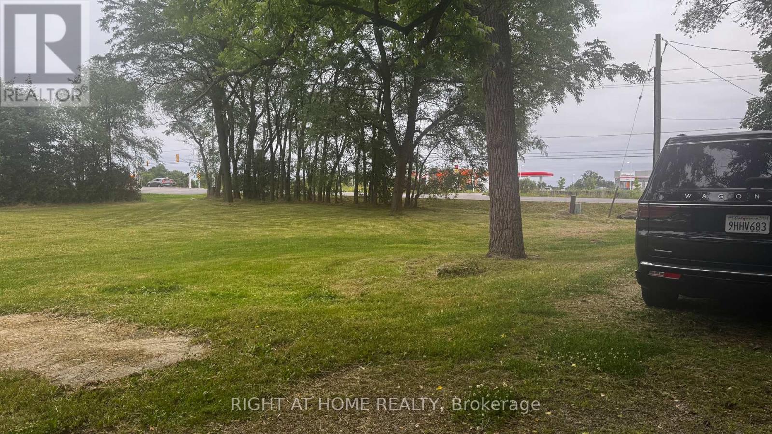545 Dundas Street E Hamilton, Ontario L8B 0G7
$2,999,998
Attention Developers, Builders, Or Investors! Endless Possibilities On 3.1 Acres In The Heart Of Waterdown! Step Into History With This 1858 Century Home, Set On A Rare 3.1-Acre Lot Directly Opposite A New Subdivision* This Strategic Location Offers Immense Potential For Future Growth In A Rapidly Developing Area. This Home Offers Offer Great Potential, But Requires Tlc And Updating. It Features 4 Spacious Bedrooms And 3 Bathrooms, Including A Main Floor Primary Bedroom With A Private 3-Piece Ensuite, This Home Is Perfect For Families, Investors, Or Those Seeking A Peaceful Country Lifestyle. Just Minutes To Burlington, Go Train, New Subdivisions, Highway 407, Top-Rated Schools, Parks, And All Local Amenities. A Rare Opportunity To Own A Piece Of History With Room To Grow, Live, Invest, Or Build Your Dream. Buyer To Perform Their Own Due Diligence Regarding Future Use And Development Potential. (id:60365)
Property Details
| MLS® Number | X12259560 |
| Property Type | Single Family |
| Community Name | Rural Flamborough |
| Features | Carpet Free |
| ParkingSpaceTotal | 8 |
Building
| BathroomTotal | 3 |
| BedroomsAboveGround | 4 |
| BedroomsTotal | 4 |
| Appliances | Water Heater, Water Treatment |
| BasementDevelopment | Unfinished |
| BasementType | N/a (unfinished) |
| ConstructionStyleAttachment | Detached |
| CoolingType | Wall Unit |
| ExteriorFinish | Stone |
| FireplacePresent | Yes |
| FlooringType | Laminate, Hardwood, Tile |
| FoundationType | Concrete |
| HalfBathTotal | 1 |
| HeatingFuel | Natural Gas |
| HeatingType | Radiant Heat |
| StoriesTotal | 2 |
| SizeInterior | 3000 - 3500 Sqft |
| Type | House |
Parking
| Detached Garage | |
| Garage |
Land
| Acreage | Yes |
| Sewer | Septic System |
| SizeDepth | 351 Ft |
| SizeFrontage | 386 Ft ,6 In |
| SizeIrregular | 386.5 X 351 Ft |
| SizeTotalText | 386.5 X 351 Ft|2 - 4.99 Acres |
Rooms
| Level | Type | Length | Width | Dimensions |
|---|---|---|---|---|
| Second Level | Bedroom 2 | 5.1 m | 6.7 m | 5.1 m x 6.7 m |
| Second Level | Bedroom 3 | 6.1 m | 4.3 m | 6.1 m x 4.3 m |
| Second Level | Bedroom 4 | 3.3 m | 4.5 m | 3.3 m x 4.5 m |
| Main Level | Kitchen | 6.7 m | 5.1 m | 6.7 m x 5.1 m |
| Main Level | Family Room | 7.4 m | 4.3 m | 7.4 m x 4.3 m |
| Main Level | Dining Room | 5.5 m | 4.8 m | 5.5 m x 4.8 m |
| Main Level | Den | 4.2 m | 2.4 m | 4.2 m x 2.4 m |
| Main Level | Primary Bedroom | 5.8 m | 4.8 m | 5.8 m x 4.8 m |
| Main Level | Laundry Room | 2.7 m | 2.4 m | 2.7 m x 2.4 m |
https://www.realtor.ca/real-estate/28552457/545-dundas-street-e-hamilton-rural-flamborough
Aniqa Vakil
Salesperson
480 Eglinton Ave West #30, 106498
Mississauga, Ontario L5R 0G2

