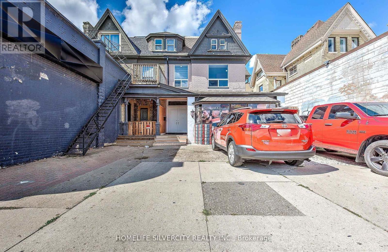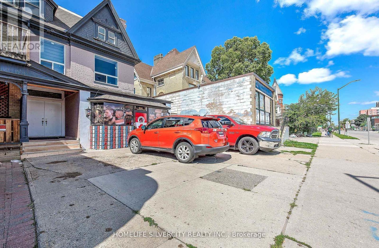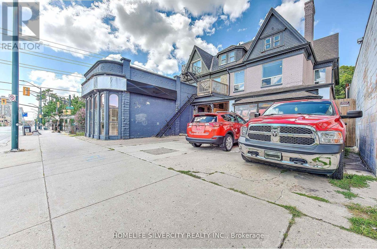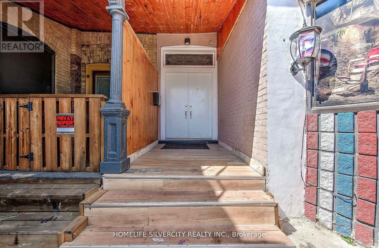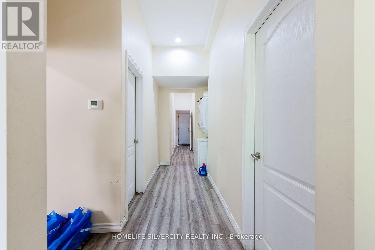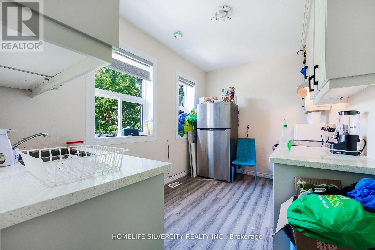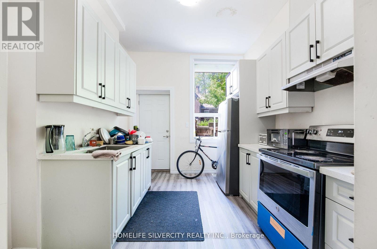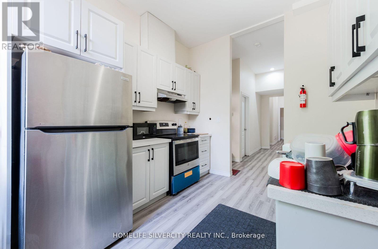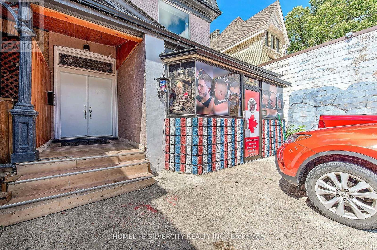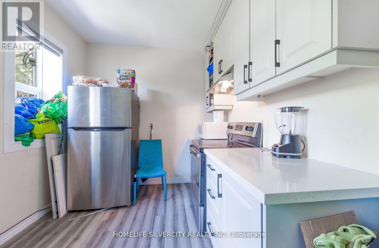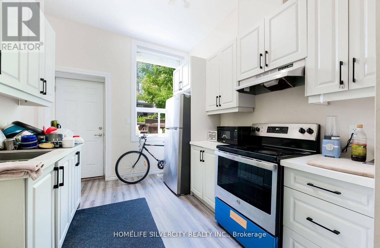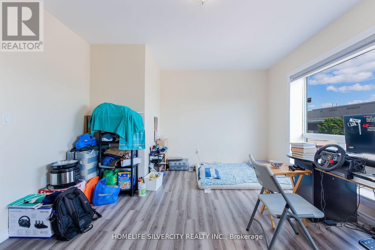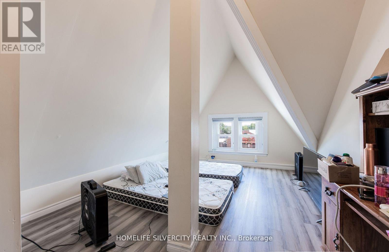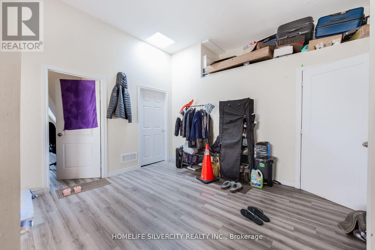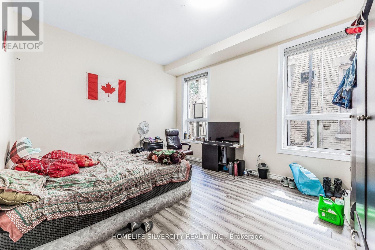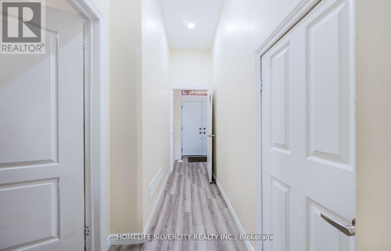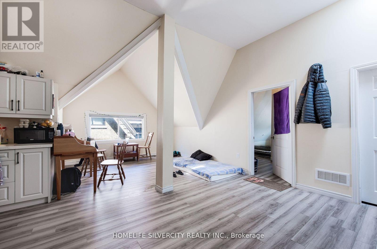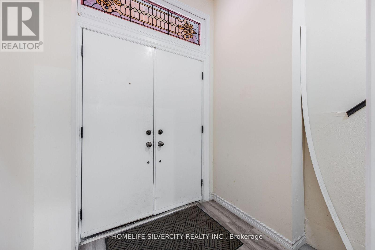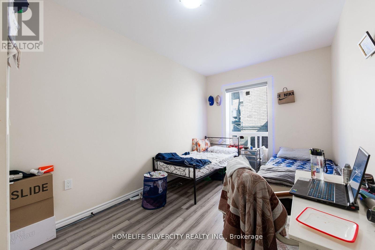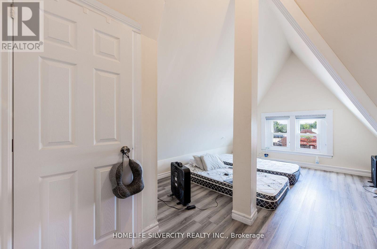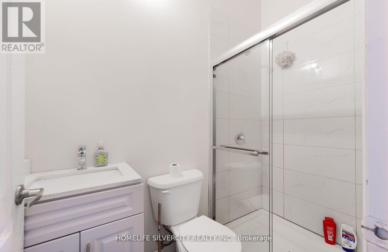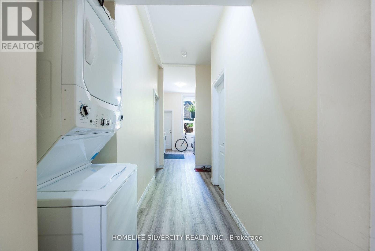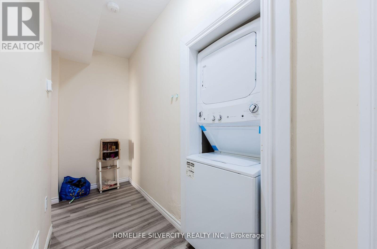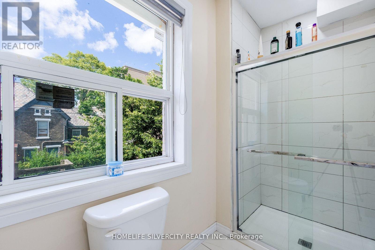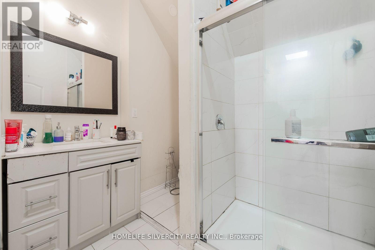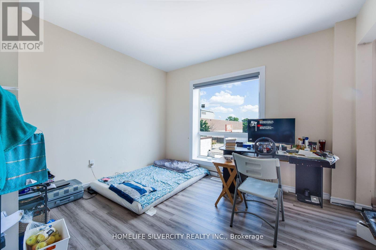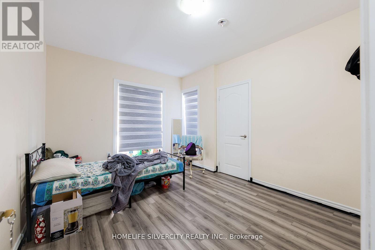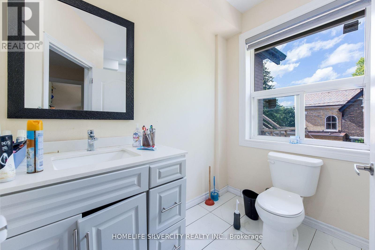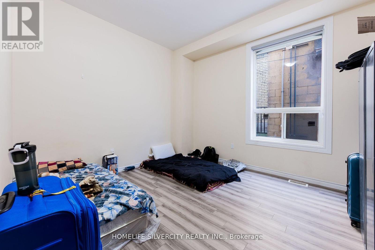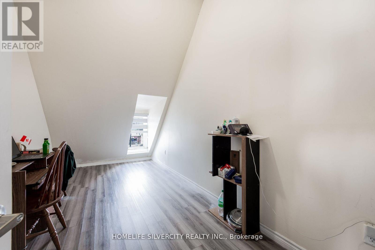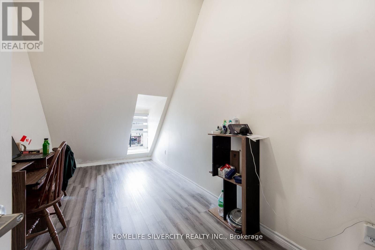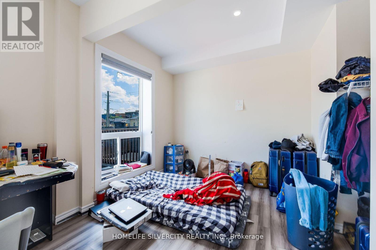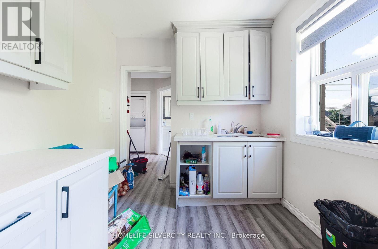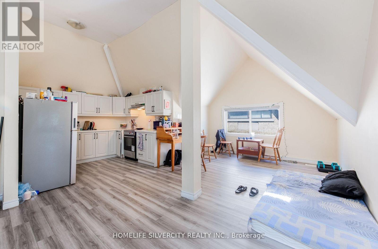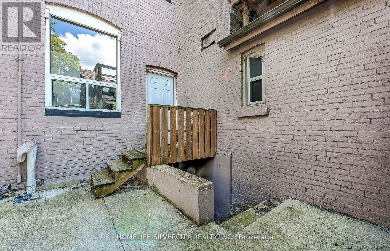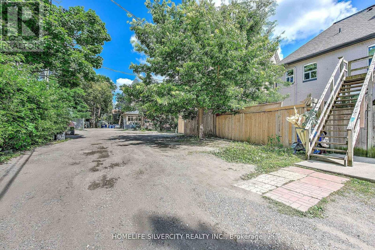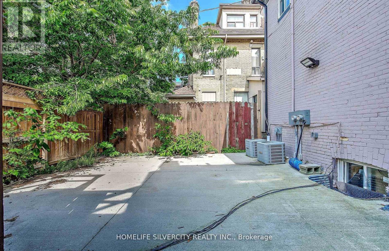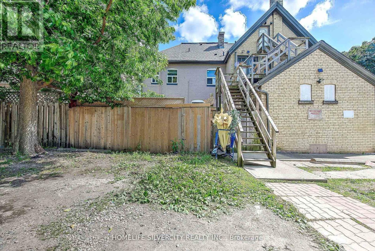544 Dundas Street E London East, Ontario N6B 1W8
$824,000
Don't miss the opportunity to own a turn-key low maintenance income generating investment property. Totally renovated, everything is new! Purchase and enjoy positive cash flow!! . 1 Commercial unit with street exposure & parking in front + 3 residential units with a walk out to back yard and parking spots in the rear alley. The commercial unit is roughly 500 sq. ft and has a separate entrance. Residential 2,457 sq. ft., boost large windows, high ceilings . All new vinyl flooring throughout. . Retrofitted to include sump pump with water weeping tile all-around the exterior with new parking as well. Fire-rated separation, new insulation with in-suite laundry in each unit, easily add to your revenue stream with coin operated laundry. New kitchens with quartz countertops along with all new beautiful washrooms. The basement has separate Entrance. (id:60365)
Property Details
| MLS® Number | X12488286 |
| Property Type | Single Family |
| Community Name | East F |
| ParkingSpaceTotal | 6 |
Building
| BathroomTotal | 5 |
| BedroomsAboveGround | 7 |
| BedroomsTotal | 7 |
| Appliances | Water Heater |
| BasementDevelopment | Unfinished |
| BasementType | N/a (unfinished) |
| ConstructionStyleAttachment | Semi-detached |
| CoolingType | Central Air Conditioning |
| ExteriorFinish | Brick, Stone |
| FoundationType | Unknown |
| HalfBathTotal | 2 |
| HeatingFuel | Natural Gas |
| HeatingType | Forced Air |
| StoriesTotal | 3 |
| SizeInterior | 2500 - 3000 Sqft |
| Type | House |
| UtilityWater | Municipal Water |
Parking
| No Garage |
Land
| Acreage | No |
| Sewer | Sanitary Sewer |
| SizeDepth | 128 Ft ,3 In |
| SizeFrontage | 27 Ft ,2 In |
| SizeIrregular | 27.2 X 128.3 Ft |
| SizeTotalText | 27.2 X 128.3 Ft |
Rooms
| Level | Type | Length | Width | Dimensions |
|---|---|---|---|---|
| Second Level | Bedroom | 5.87 m | 4.72 m | 5.87 m x 4.72 m |
| Second Level | Bedroom | 3.91 m | 3.3 m | 3.91 m x 3.3 m |
| Second Level | Bedroom | 4.06 m | 2.79 m | 4.06 m x 2.79 m |
| Second Level | Kitchen | 3.89 m | 2.54 m | 3.89 m x 2.54 m |
| Third Level | Kitchen | 4.01 m | 3.05 m | 4.01 m x 3.05 m |
| Third Level | Living Room | Measurements not available | ||
| Third Level | Bedroom | 2.39 m | 5 m | 2.39 m x 5 m |
| Third Level | Bedroom | 2.39 m | 6.35 m | 2.39 m x 6.35 m |
| Main Level | Foyer | 2.06 m | 1.93 m | 2.06 m x 1.93 m |
| Main Level | Bedroom | 4.9 m | 4.06 m | 4.9 m x 4.06 m |
| Main Level | Bedroom | 3.85 m | 4.4 m | 3.85 m x 4.4 m |
| Main Level | Kitchen | 3.05 m | 3.4 m | 3.05 m x 3.4 m |
https://www.realtor.ca/real-estate/29046199/544-dundas-street-e-london-east-east-f-east-f
Ravi Minhas
Salesperson
11775 Bramalea Rd #201
Brampton, Ontario L6R 3Z4

