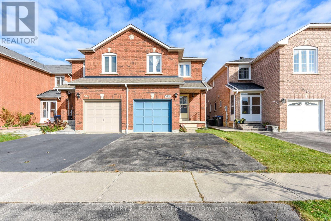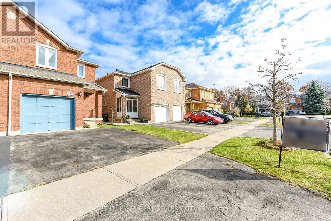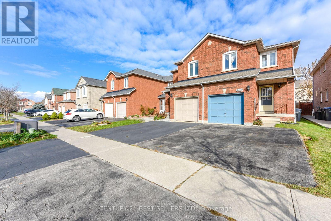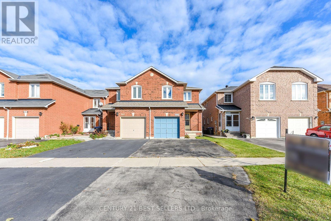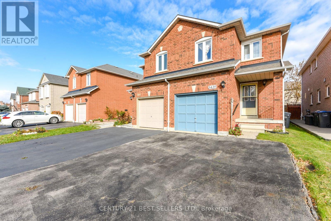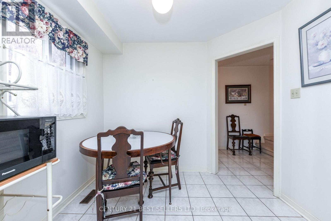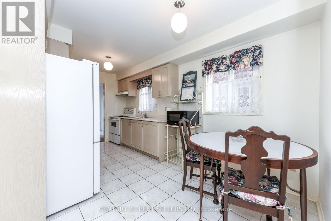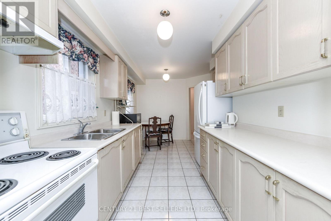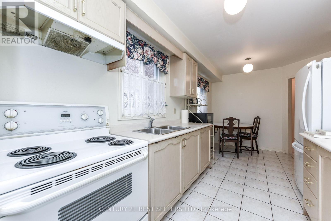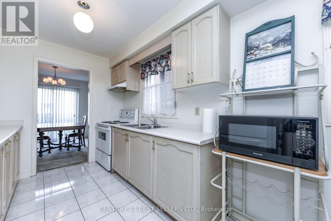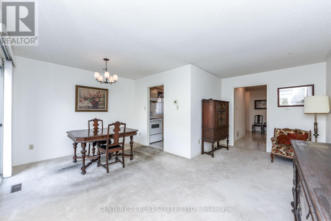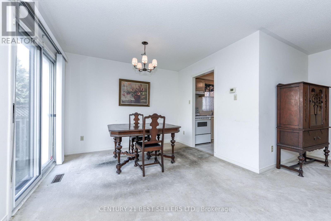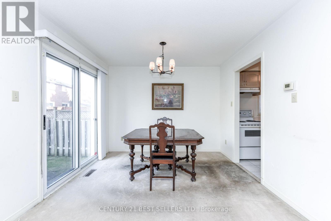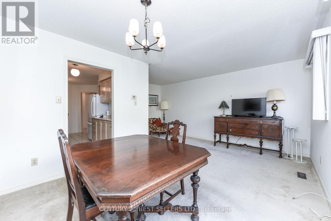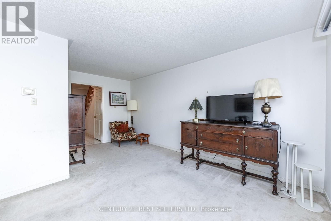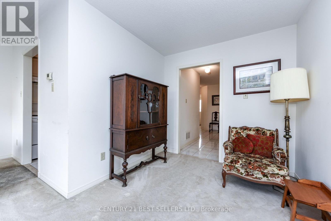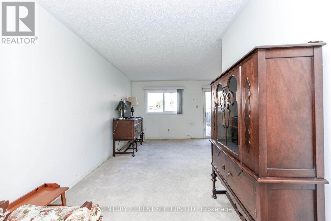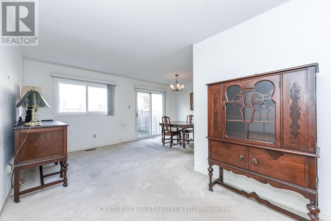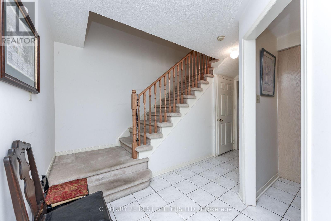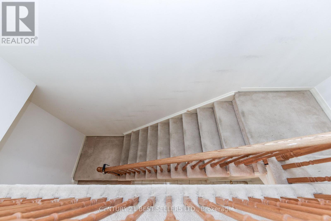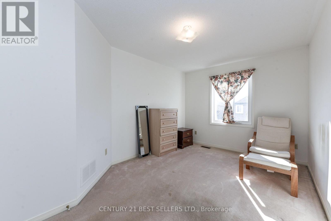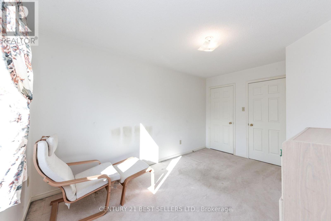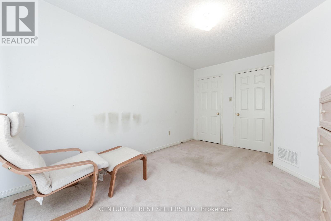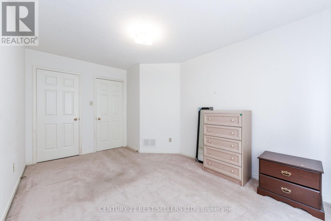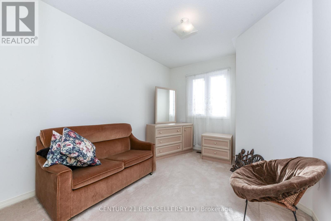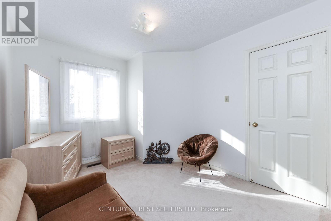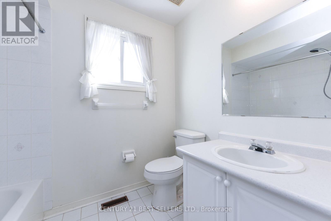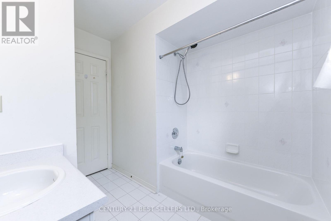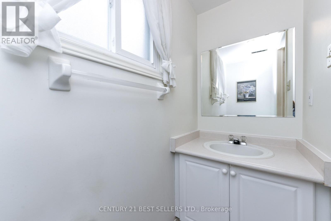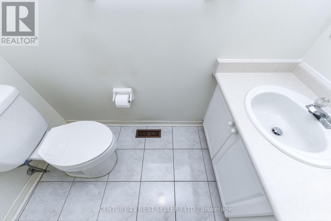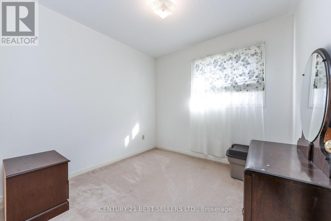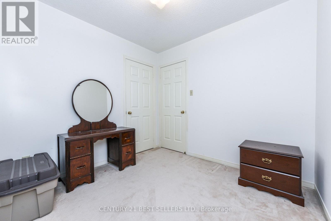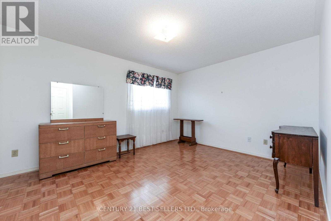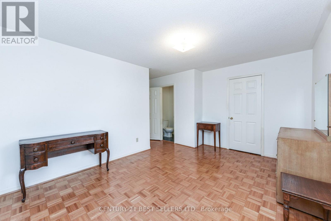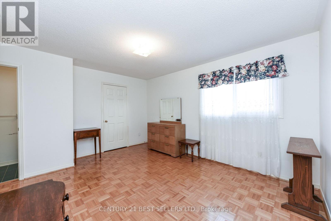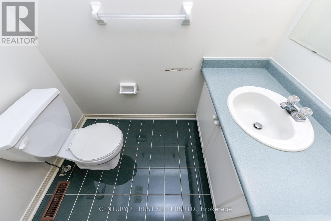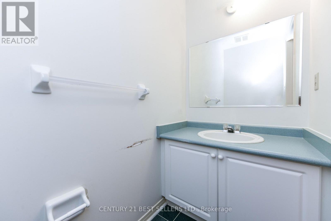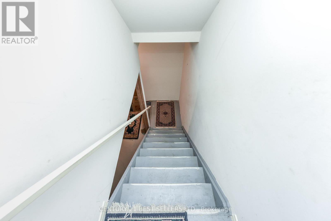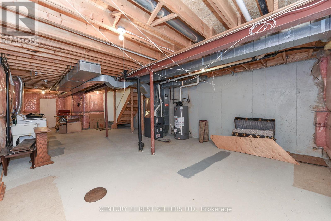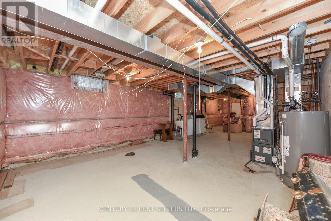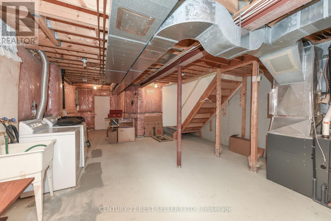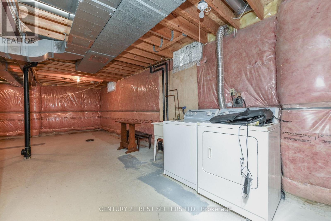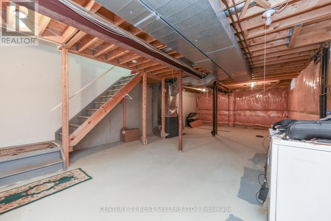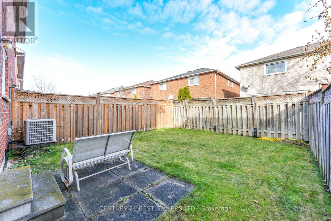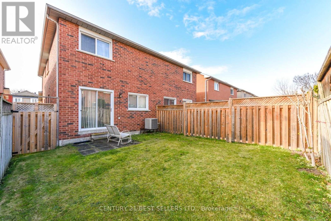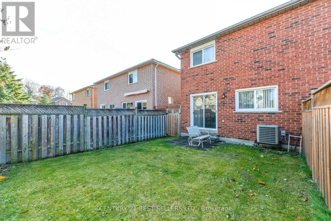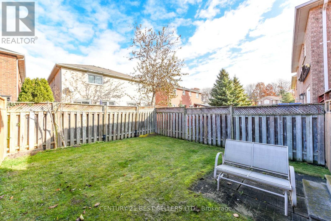5439 Antrex Crescent Mississauga, Ontario L4Z 3T7
$899,000
Location-Location- Location Bright and spacious semi-detached home on an oversized lot. Featuring 4 bedrooms , and 3 bathrooms. The functional layout offers a large eat-in kitchen with walk-out to backyard,. windows updates 2012 Conveniently located near Frank McKechnie Community Centre, top-ranked schools including St. Francis Xavier S.S., parks, transit, and shopping at Square One and Heartland Town Centre. Easy access to highways, GO station, and upcoming Hurontario LRT. A wonderful home in a prime family-friendly neighbourhood! (id:60365)
Open House
This property has open houses!
2:00 pm
Ends at:4:00 pm
2:00 pm
Ends at:4:00 pm
Property Details
| MLS® Number | W12567268 |
| Property Type | Single Family |
| Neigbourhood | Hurontario |
| Community Name | Hurontario |
| EquipmentType | Water Heater |
| ParkingSpaceTotal | 2 |
| RentalEquipmentType | Water Heater |
Building
| BathroomTotal | 3 |
| BedroomsAboveGround | 4 |
| BedroomsTotal | 4 |
| Appliances | Dryer, Microwave, Stove, Washer, Refrigerator |
| BasementDevelopment | Unfinished |
| BasementType | N/a (unfinished) |
| ConstructionStyleAttachment | Semi-detached |
| CoolingType | Central Air Conditioning |
| ExteriorFinish | Brick |
| FlooringType | Carpeted, Ceramic, Parquet |
| FoundationType | Concrete |
| HalfBathTotal | 2 |
| HeatingFuel | Natural Gas |
| HeatingType | Forced Air |
| StoriesTotal | 2 |
| SizeInterior | 1500 - 2000 Sqft |
| Type | House |
| UtilityWater | Municipal Water |
Parking
| Attached Garage | |
| Garage |
Land
| Acreage | No |
| Sewer | Sanitary Sewer |
| SizeDepth | 111 Ft ,7 In |
| SizeFrontage | 22 Ft ,3 In |
| SizeIrregular | 22.3 X 111.6 Ft |
| SizeTotalText | 22.3 X 111.6 Ft |
Rooms
| Level | Type | Length | Width | Dimensions |
|---|---|---|---|---|
| Second Level | Primary Bedroom | 14.6 m | 11.4 m | 14.6 m x 11.4 m |
| Second Level | Bedroom 2 | 14 m | 10 m | 14 m x 10 m |
| Second Level | Bedroom 3 | 11.8 m | 9 m | 11.8 m x 9 m |
| Second Level | Bedroom 4 | 9 m | 9 m | 9 m x 9 m |
| Main Level | Living Room | 17.6 m | 8.6 m | 17.6 m x 8.6 m |
| Main Level | Dining Room | 10.6 m | 8.4 m | 10.6 m x 8.4 m |
| Main Level | Kitchen | 8.6 m | 8 m | 8.6 m x 8 m |
https://www.realtor.ca/real-estate/29127114/5439-antrex-crescent-mississauga-hurontario-hurontario
Behnam Dehghan
Broker
4 Robert Speck Pkwy #150 Ground Flr
Mississauga, Ontario L4Z 1S1

