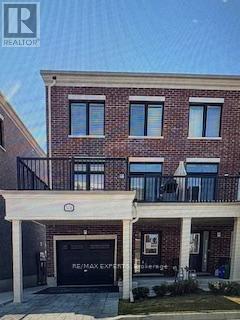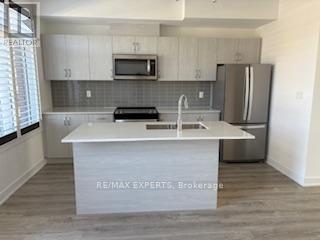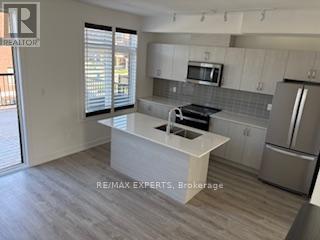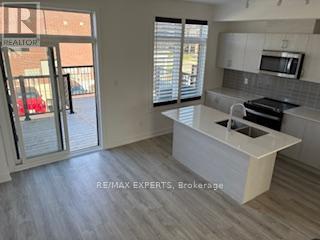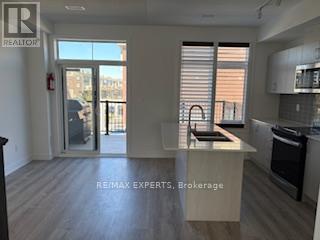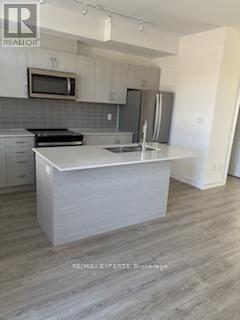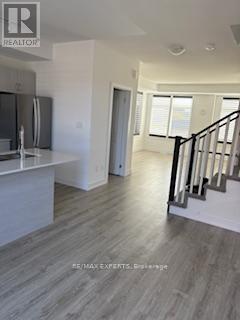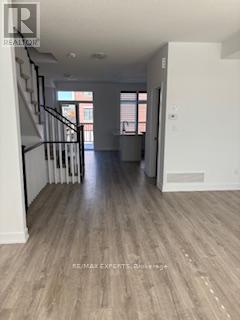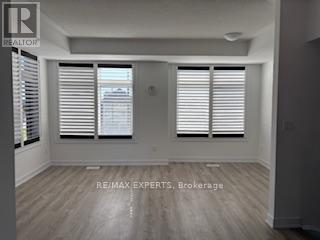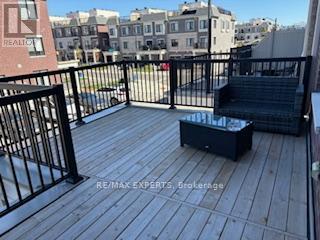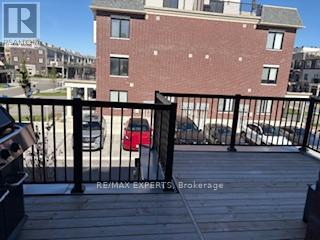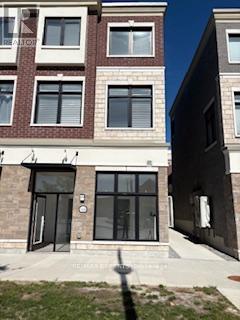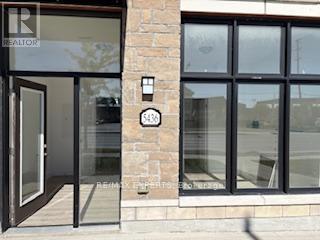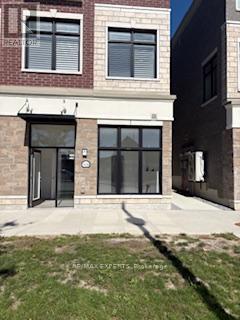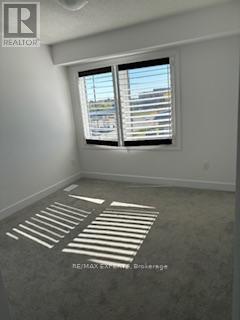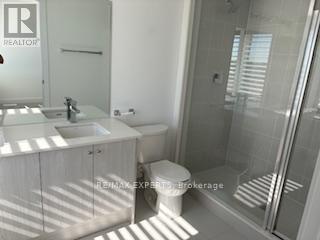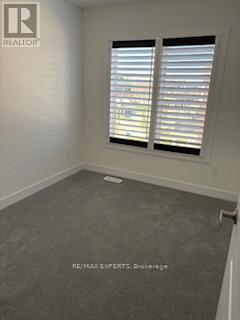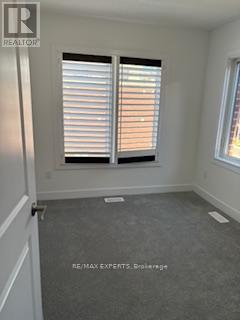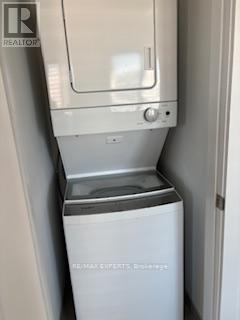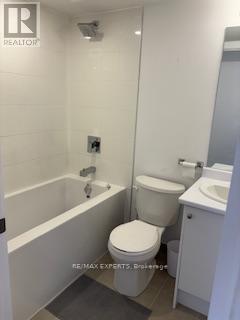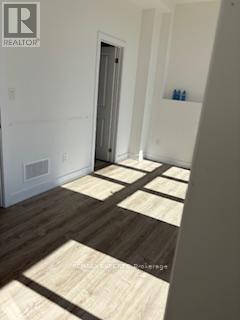5436 Main Street Whitchurch-Stouffville, Ontario L4H 4W8
4 Bedroom
4 Bathroom
1500 - 2000 sqft
Central Air Conditioning
Forced Air
$3,200 Monthly
Prime Lease Opportunity in Family Friendly Neighbourhood, Immaculate End Unit boasting with Natural Light, Laminate Floors, Quartz Counters, SS Appliances, California Shutters throughout. Open Concept Modern kitchen and living area. Unique layout featuring 3 Bedrooms Plus a Large Den that can be used as an additional Bedroom. Includes 2 Entrances with a Large Foyer, Ensuite Laundry, Walk in Closet, 2 Parking Spots, Balcony with Gas line and so much more. Easy access to Schools, Shopping, Go Transit, Restaurants, Parks and all Amenities. (id:60365)
Property Details
| MLS® Number | N12462353 |
| Property Type | Single Family |
| Community Name | Stouffville |
| AmenitiesNearBy | Golf Nearby, Park, Public Transit, Schools |
| EquipmentType | Water Heater, Water Heater - Tankless |
| ParkingSpaceTotal | 2 |
| RentalEquipmentType | Water Heater, Water Heater - Tankless |
Building
| BathroomTotal | 4 |
| BedroomsAboveGround | 3 |
| BedroomsBelowGround | 1 |
| BedroomsTotal | 4 |
| Appliances | Garage Door Opener Remote(s), Dishwasher, Dryer, Microwave, Range, Stove, Washer, Window Coverings, Refrigerator |
| ConstructionStyleAttachment | Attached |
| CoolingType | Central Air Conditioning |
| ExteriorFinish | Brick |
| FoundationType | Concrete |
| HalfBathTotal | 1 |
| HeatingFuel | Natural Gas |
| HeatingType | Forced Air |
| StoriesTotal | 3 |
| SizeInterior | 1500 - 2000 Sqft |
| Type | Row / Townhouse |
| UtilityWater | Municipal Water |
Parking
| Attached Garage | |
| Garage |
Land
| Acreage | No |
| LandAmenities | Golf Nearby, Park, Public Transit, Schools |
| Sewer | Sanitary Sewer |
| SizeDepth | 66 Ft ,8 In |
| SizeFrontage | 19 Ft ,6 In |
| SizeIrregular | 19.5 X 66.7 Ft |
| SizeTotalText | 19.5 X 66.7 Ft |
Ann Mcbride
Salesperson
RE/MAX Experts
277 Cityview Blvd Unit 16
Vaughan, Ontario L4H 5A4
277 Cityview Blvd Unit 16
Vaughan, Ontario L4H 5A4

