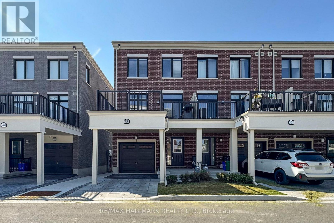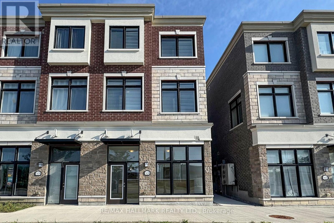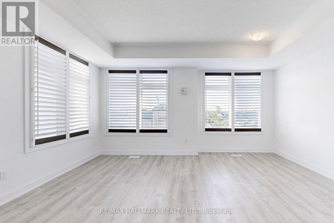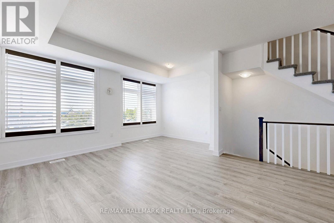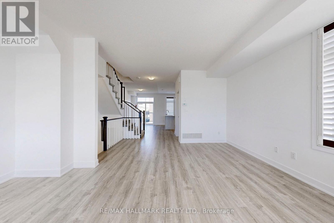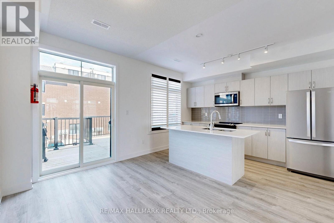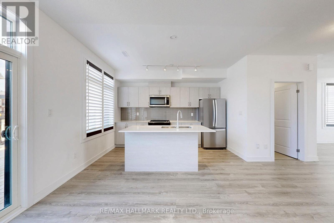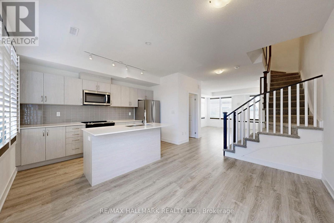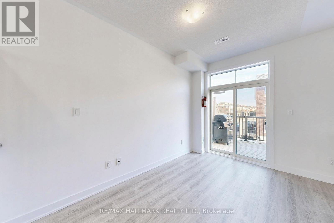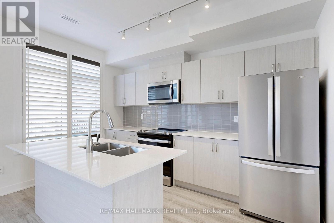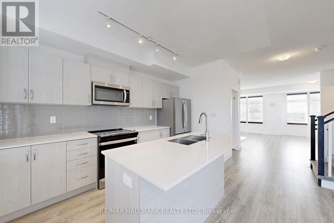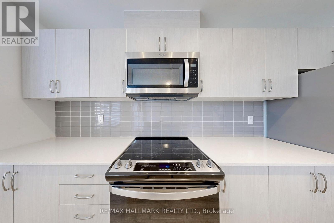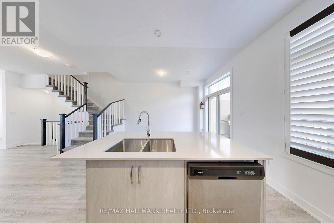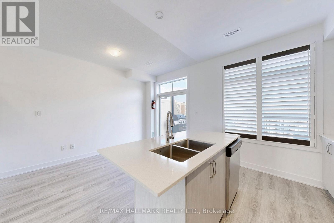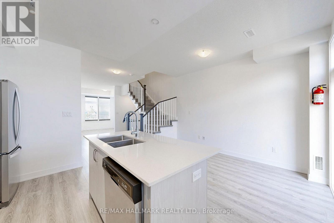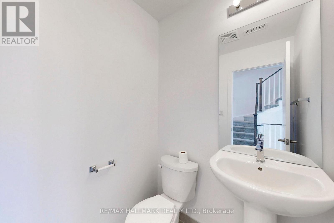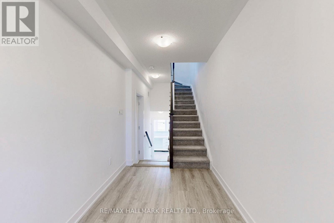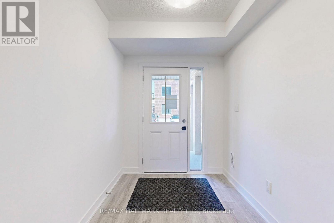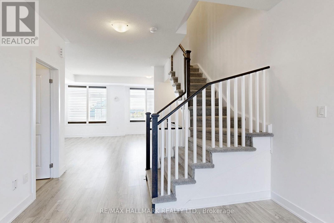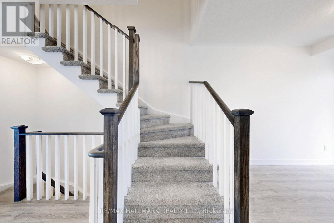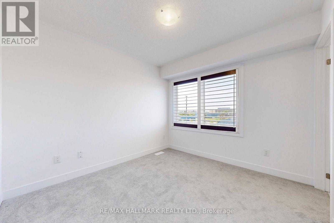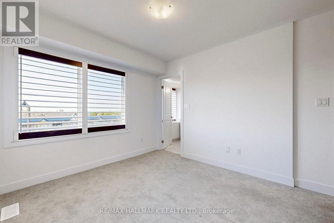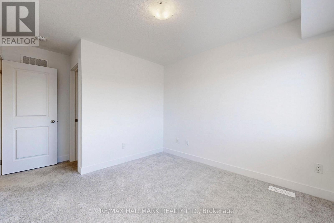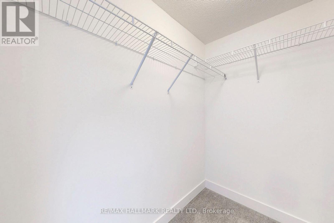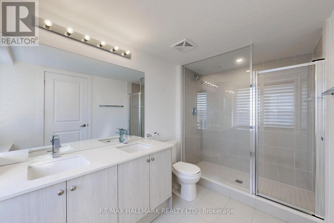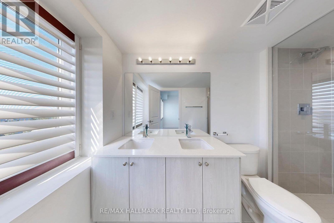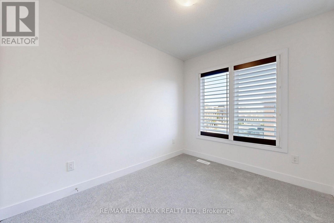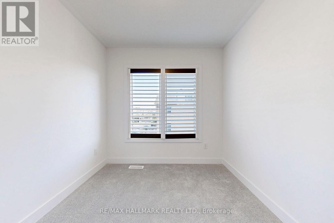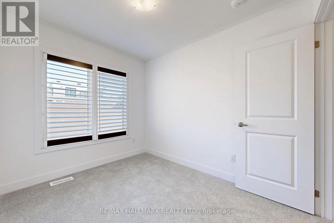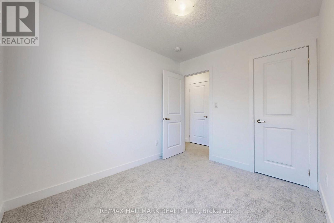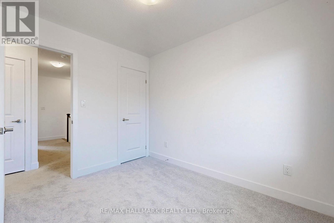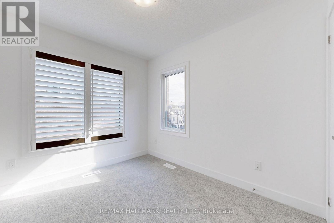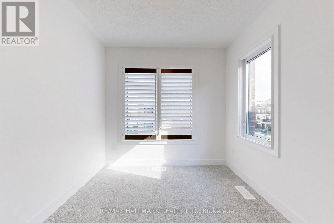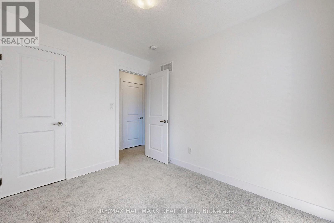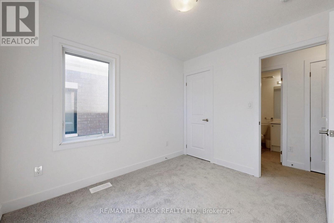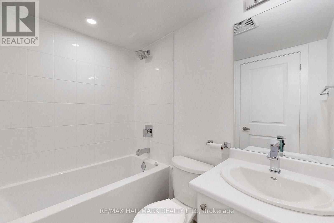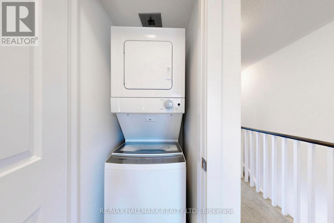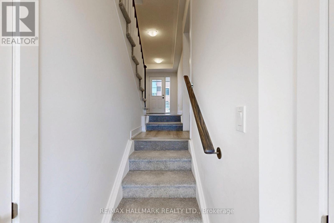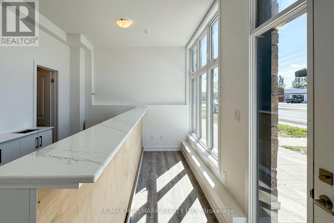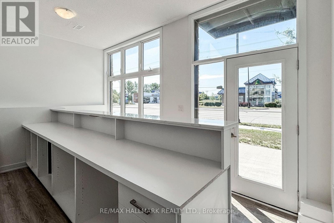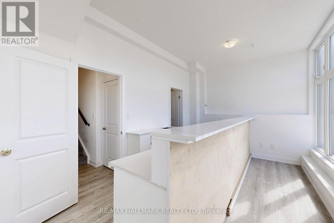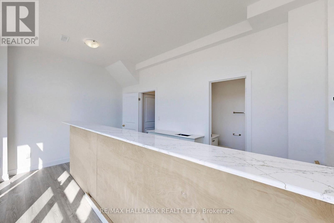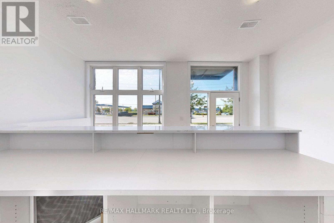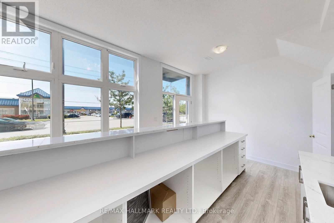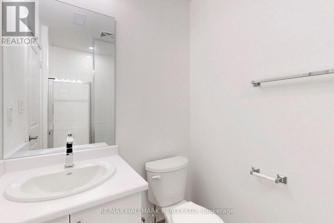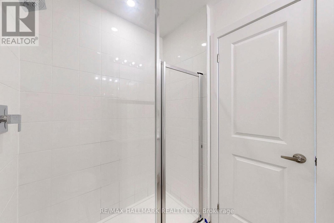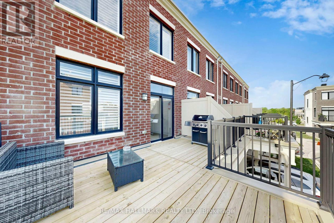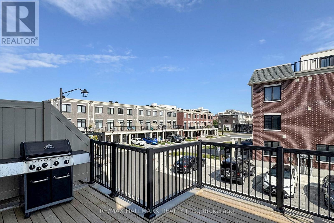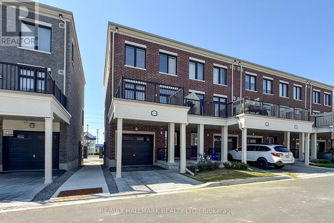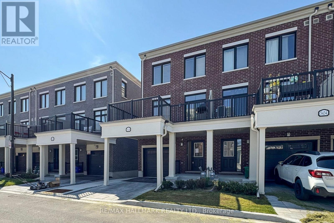3 Bedroom
4 Bathroom
1500 - 2000 sqft
Central Air Conditioning
Forced Air
$980,000
Welcome to Baker Hill Towns in the heart of Stouffville! This rare residence with commercial/industrial zoning offers a unique live-work opportunity. The versatile main floor is ideal for a home office, studio, or business use. Featuring a modern open-concept kitchen with quartz countertops, stainless steel appliances, and California shutters throughout. Enjoy a spacious walk-out terrace equipped with a gas line perfect for BBQs. Located in a quiet, family-friendly neighborhood just steps to vibrant Main Street, parks, trails, schools, daycares, and the GO Station. A perfect blend of flexibility, convenience, and community living! (id:60365)
Property Details
|
MLS® Number
|
N12300602 |
|
Property Type
|
Single Family |
|
Community Name
|
Stouffville |
|
AmenitiesNearBy
|
Golf Nearby, Park, Public Transit, Schools |
|
Features
|
Carpet Free |
|
ParkingSpaceTotal
|
2 |
|
Structure
|
Porch |
Building
|
BathroomTotal
|
4 |
|
BedroomsAboveGround
|
3 |
|
BedroomsTotal
|
3 |
|
Appliances
|
Oven - Built-in, Garage Door Opener Remote(s), Water Heater - Tankless, Dishwasher, Dryer, Stove, Washer, Refrigerator |
|
ConstructionStyleAttachment
|
Attached |
|
CoolingType
|
Central Air Conditioning |
|
ExteriorFinish
|
Brick, Stone |
|
FlooringType
|
Ceramic, Laminate, Carpeted |
|
FoundationType
|
Unknown |
|
HalfBathTotal
|
1 |
|
HeatingFuel
|
Natural Gas |
|
HeatingType
|
Forced Air |
|
StoriesTotal
|
3 |
|
SizeInterior
|
1500 - 2000 Sqft |
|
Type
|
Row / Townhouse |
|
UtilityWater
|
Municipal Water |
Parking
Land
|
Acreage
|
No |
|
FenceType
|
Fenced Yard |
|
LandAmenities
|
Golf Nearby, Park, Public Transit, Schools |
|
Sewer
|
Sanitary Sewer |
|
SizeDepth
|
66 Ft ,8 In |
|
SizeFrontage
|
19 Ft ,6 In |
|
SizeIrregular
|
19.5 X 66.7 Ft |
|
SizeTotalText
|
19.5 X 66.7 Ft |
Rooms
| Level |
Type |
Length |
Width |
Dimensions |
|
Second Level |
Living Room |
5.13 m |
4.57 m |
5.13 m x 4.57 m |
|
Second Level |
Dining Room |
5.12 m |
3.66 m |
5.12 m x 3.66 m |
|
Second Level |
Kitchen |
5.12 m |
3.66 m |
5.12 m x 3.66 m |
|
Third Level |
Primary Bedroom |
4.28 m |
3 m |
4.28 m x 3 m |
|
Third Level |
Bedroom 2 |
3 m |
2.5 m |
3 m x 2.5 m |
|
Third Level |
Bedroom 3 |
3.03 m |
2.52 m |
3.03 m x 2.52 m |
|
Ground Level |
Office |
5.11 m |
3.1 m |
5.11 m x 3.1 m |
https://www.realtor.ca/real-estate/28639226/5436-main-street-whitchurch-stouffville-stouffville-stouffville

