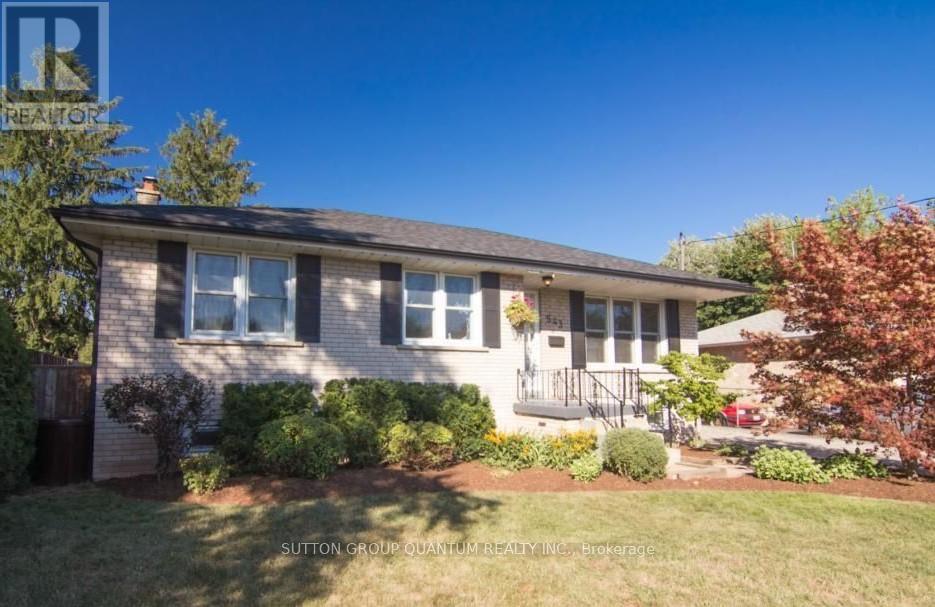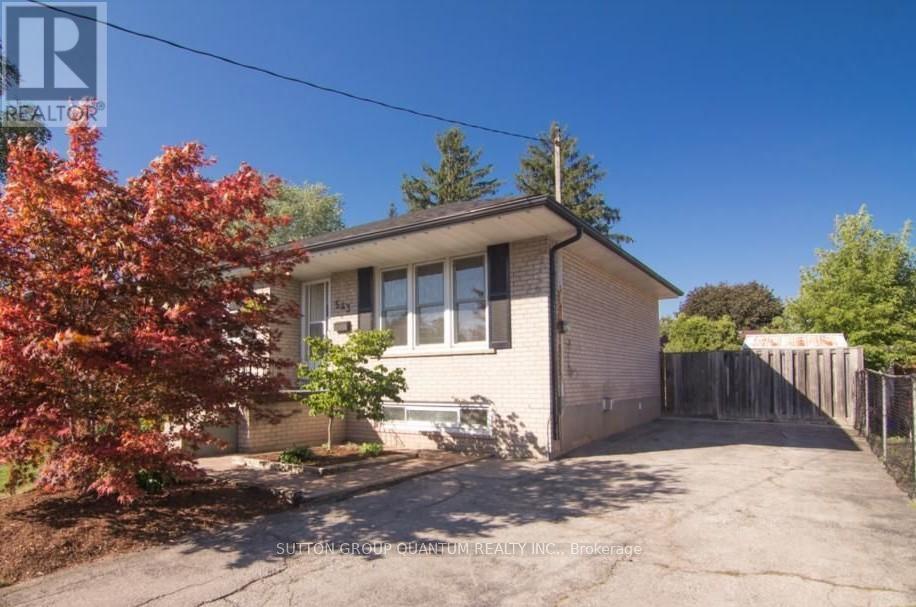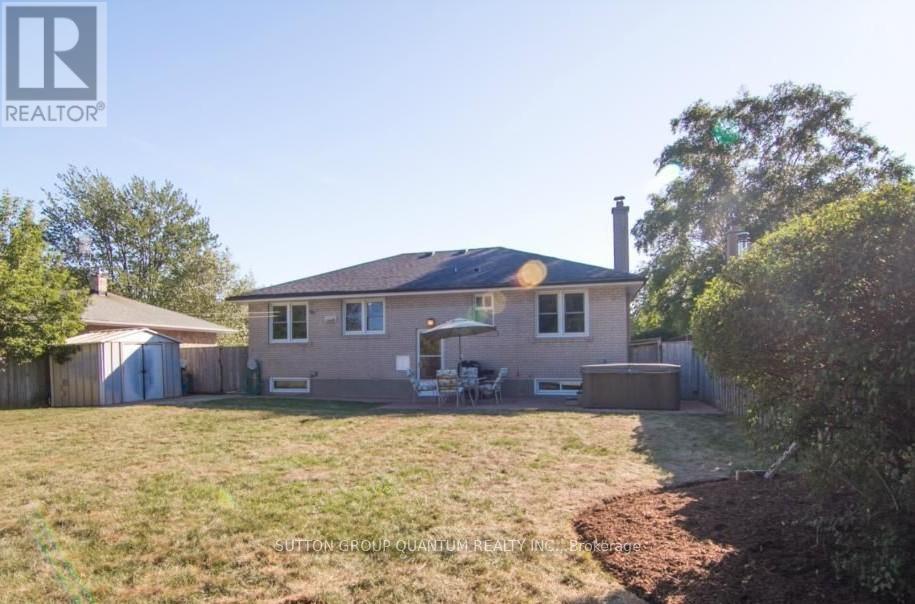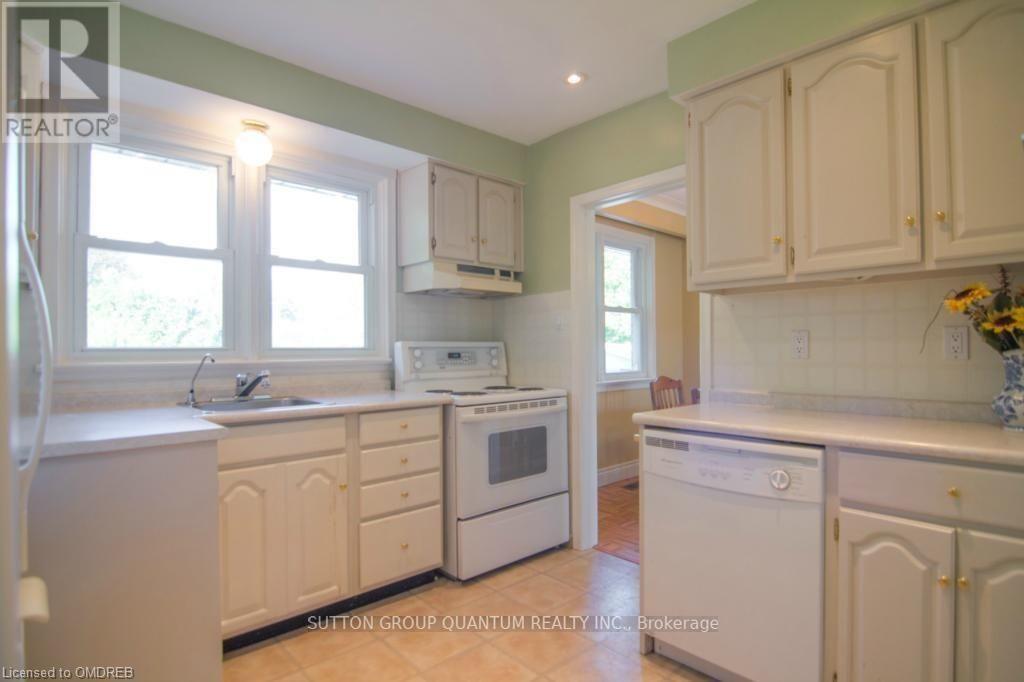543 Taplow Crescent Oakville, Ontario L6L 4V9
$1,249,888
Attn Builders/Investors/renovators, /1st time Buyers. Welcome to Great starter/downsizer home or building lot (60X125) in a quiet, family friendly 'hood in west Oakville. This bungalow, Ideally located on a quiet street in a mature sought after neighborhood offers immense potential for those looking to transform a property into something special. Easy walking distance to public, French imm., & catholic elem./high schools. Good access to the QEW (Third Line or Dorval). This is a rare chance to invest in an area with excellent growth potential, whether you're looking to live-in, renovate and flip or build your dream home. (id:60365)
Property Details
| MLS® Number | W12321109 |
| Property Type | Single Family |
| Community Name | 1020 - WO West |
| EquipmentType | Water Heater |
| ParkingSpaceTotal | 3 |
| RentalEquipmentType | Water Heater |
Building
| BathroomTotal | 2 |
| BedroomsAboveGround | 3 |
| BedroomsTotal | 3 |
| Appliances | Dryer, Stove, Washer, Refrigerator |
| ArchitecturalStyle | Raised Bungalow |
| BasementDevelopment | Partially Finished |
| BasementType | Partial (partially Finished) |
| ConstructionStyleAttachment | Detached |
| CoolingType | Central Air Conditioning |
| ExteriorFinish | Brick |
| FireplacePresent | Yes |
| FireplaceTotal | 1 |
| FoundationType | Block |
| HeatingFuel | Natural Gas |
| HeatingType | Forced Air |
| StoriesTotal | 1 |
| SizeInterior | 700 - 1100 Sqft |
| Type | House |
| UtilityWater | Municipal Water |
Parking
| No Garage |
Land
| Acreage | No |
| Sewer | Sanitary Sewer |
| SizeDepth | 125 Ft |
| SizeFrontage | 60 Ft |
| SizeIrregular | 60 X 125 Ft |
| SizeTotalText | 60 X 125 Ft|under 1/2 Acre |
| ZoningDescription | Rl3-0 |
Rooms
| Level | Type | Length | Width | Dimensions |
|---|---|---|---|---|
| Basement | Other | 2 m | 3.65 m | 2 m x 3.65 m |
| Basement | Family Room | 5.02 m | 3.88 m | 5.02 m x 3.88 m |
| Basement | Recreational, Games Room | 5.81 m | 3.65 m | 5.81 m x 3.65 m |
| Basement | Laundry Room | 3.17 m | 2.71 m | 3.17 m x 2.71 m |
| Main Level | Living Room | 3.98 m | 4.08 m | 3.98 m x 4.08 m |
| Main Level | Dining Room | 2.38 m | 2.99 m | 2.38 m x 2.99 m |
| Main Level | Kitchen | 2.81 m | 2.84 m | 2.81 m x 2.84 m |
| Main Level | Primary Bedroom | 3.17 m | 3.81 m | 3.17 m x 3.81 m |
| Main Level | Bedroom | 3.17 m | 3.09 m | 3.17 m x 3.09 m |
| Main Level | Bedroom | 2.84 m | 2.81 m | 2.84 m x 2.81 m |
Utilities
| Cable | Installed |
| Electricity | Installed |
| Sewer | Installed |
https://www.realtor.ca/real-estate/28682786/543-taplow-crescent-oakville-wo-west-1020-wo-west
Wesley Niedzielski
Salesperson
1673b Lakeshore Rd.w., Lower Levl
Mississauga, Ontario L5J 1J4







