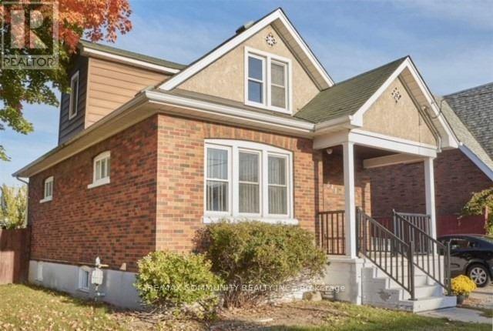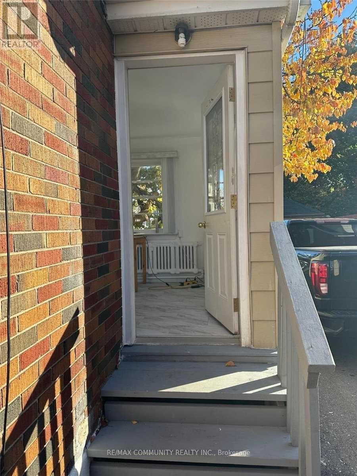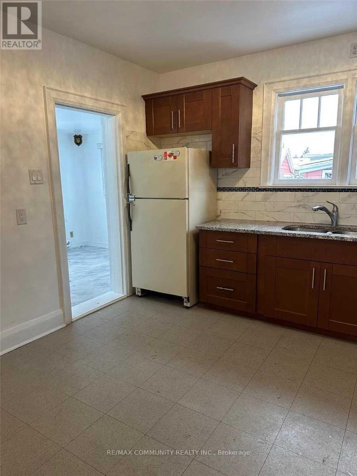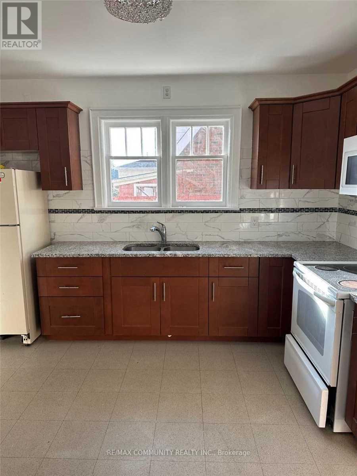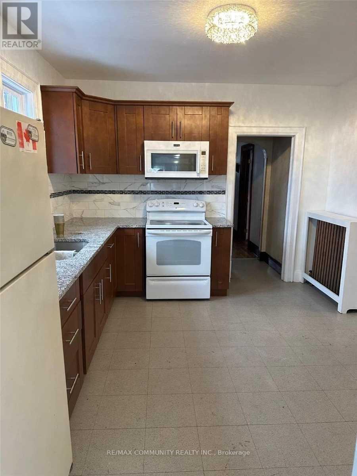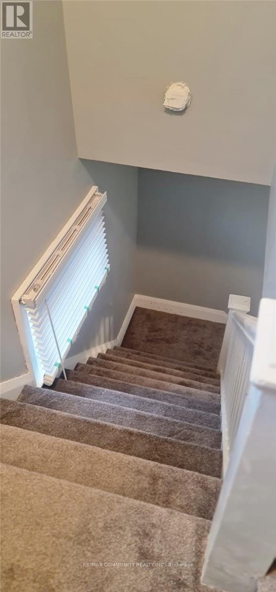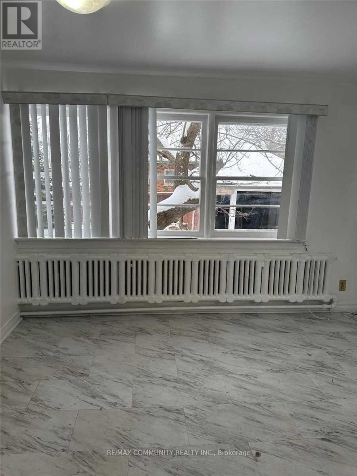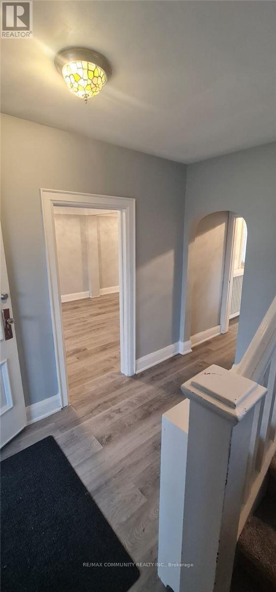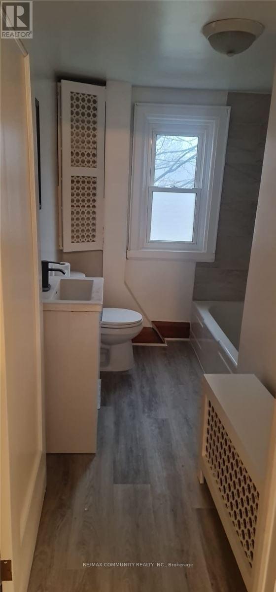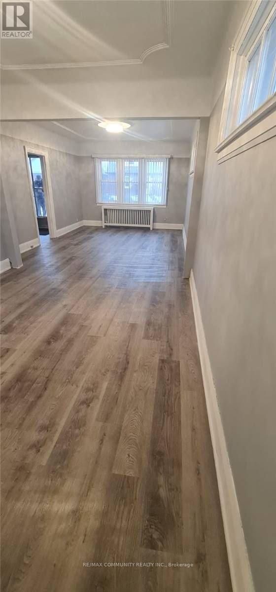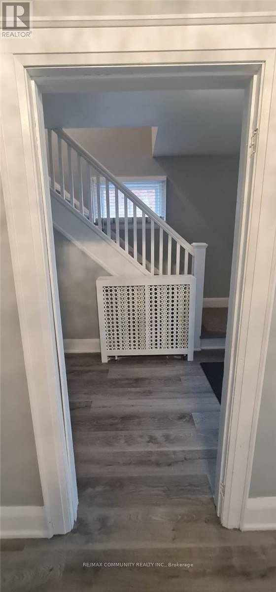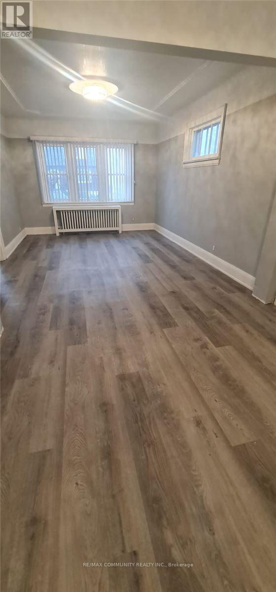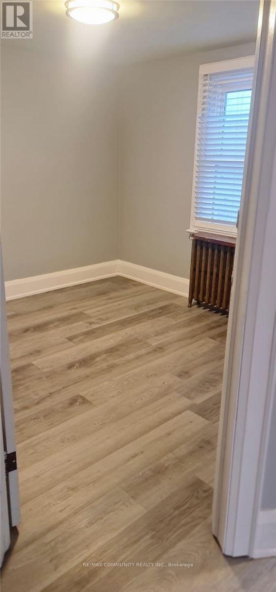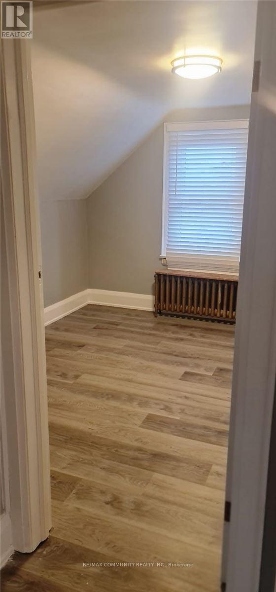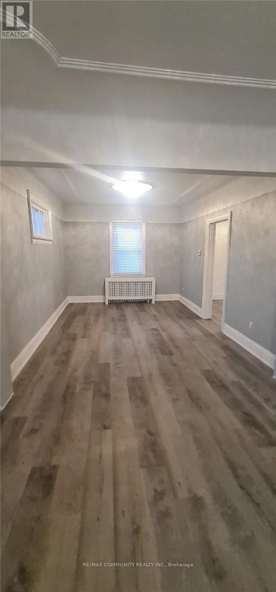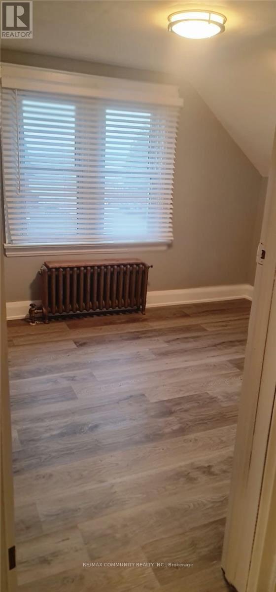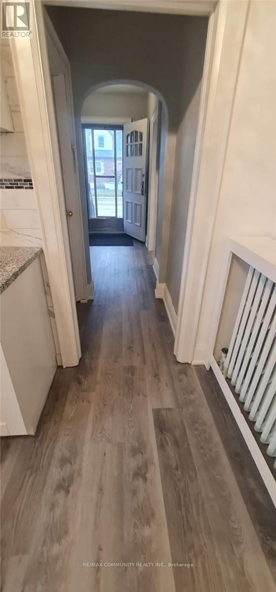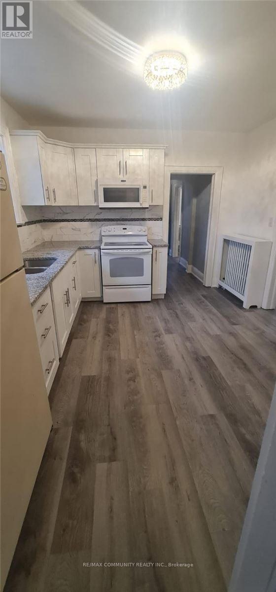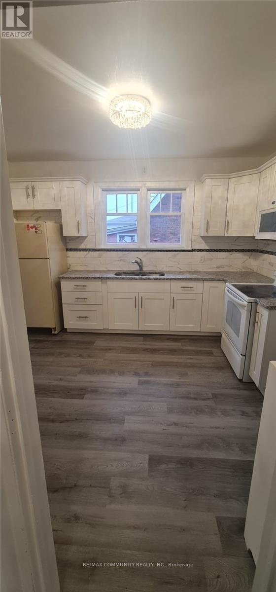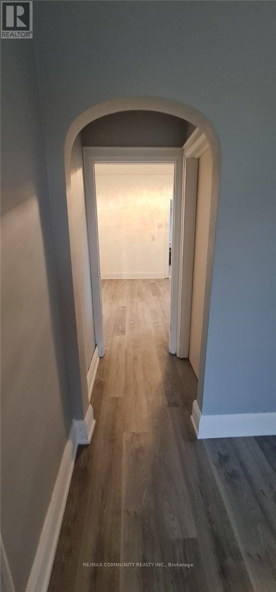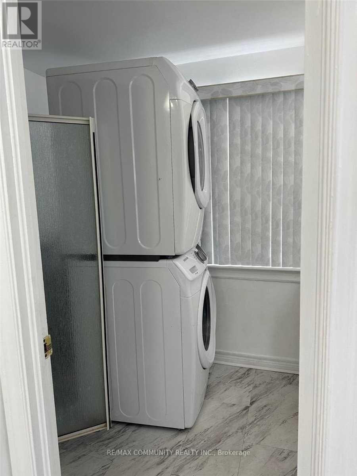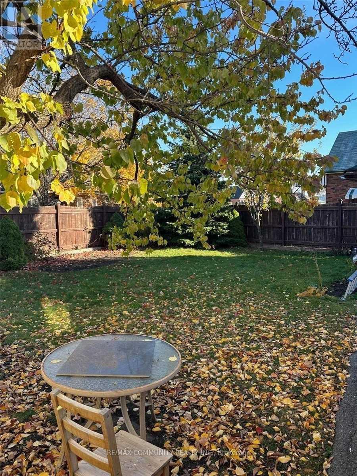543 Drew Street Oshawa, Ontario L1H 5C1
3 Bedroom
2 Bathroom
1100 - 1500 sqft
Hot Water Radiator Heat
$2,800 Monthly
This Clean And Well Kept 3 Bedrooms, 2 Washroom House Is Ideally Located In Central Oshawa, Only A 4 Min Walk To Transit And 15 Sec Drive To 401. Corner Lot, Fenced Backyard For Privacy, Ensuite Laundry, Eat-In Kitchen, Separate Living And Dining Room Plus A Heated Sunroom That Can Be Used For Multi Purposes and Offers Lots Of additional Living Space. 2 Parking spots Incl. Close To All Amenities; Schools, Shopping, Dining, Parks And 7 Min Drive To The Beach Is The Perfect Rental All Year Round. (id:60365)
Property Details
| MLS® Number | E12335853 |
| Property Type | Single Family |
| Community Name | Central |
| AmenitiesNearBy | Park, Public Transit, Schools |
| CommunityFeatures | Community Centre |
| ParkingSpaceTotal | 2 |
| Structure | Porch |
Building
| BathroomTotal | 2 |
| BedroomsAboveGround | 3 |
| BedroomsTotal | 3 |
| Age | 51 To 99 Years |
| Amenities | Separate Electricity Meters |
| Appliances | Dryer, Microwave, Stove, Washer, Window Coverings, Refrigerator |
| ConstructionStyleAttachment | Detached |
| ExteriorFinish | Brick |
| FireProtection | Smoke Detectors |
| FlooringType | Laminate, Vinyl |
| FoundationType | Concrete |
| HeatingFuel | Natural Gas |
| HeatingType | Hot Water Radiator Heat |
| StoriesTotal | 2 |
| SizeInterior | 1100 - 1500 Sqft |
| Type | House |
| UtilityWater | Municipal Water |
Parking
| Detached Garage | |
| Garage |
Land
| Acreage | No |
| FenceType | Fenced Yard |
| LandAmenities | Park, Public Transit, Schools |
| Sewer | Sanitary Sewer |
| SizeFrontage | 45 Ft ,9 In |
| SizeIrregular | 45.8 Ft |
| SizeTotalText | 45.8 Ft|under 1/2 Acre |
Rooms
| Level | Type | Length | Width | Dimensions |
|---|---|---|---|---|
| Main Level | Living Room | 4.7 m | 3.49 m | 4.7 m x 3.49 m |
| Main Level | Dining Room | 4.29 m | 3.09 m | 4.29 m x 3.09 m |
| Main Level | Kitchen | 1.2 m | 1.03 m | 1.2 m x 1.03 m |
| Main Level | Sunroom | 3.49 m | 2.59 m | 3.49 m x 2.59 m |
| Upper Level | Primary Bedroom | 3.14 m | 2.74 m | 3.14 m x 2.74 m |
| Upper Level | Bedroom 2 | 3.2 m | 2.45 m | 3.2 m x 2.45 m |
| Upper Level | Bedroom 3 | 2.99 m | 2.7 m | 2.99 m x 2.7 m |
Utilities
| Cable | Available |
| Electricity | Available |
| Sewer | Installed |
https://www.realtor.ca/real-estate/28714517/543-drew-street-oshawa-central-central
Sheron Hurley
Broker
RE/MAX Community Realty Inc.
203 - 1265 Morningside Ave
Toronto, Ontario M1B 3V9
203 - 1265 Morningside Ave
Toronto, Ontario M1B 3V9

