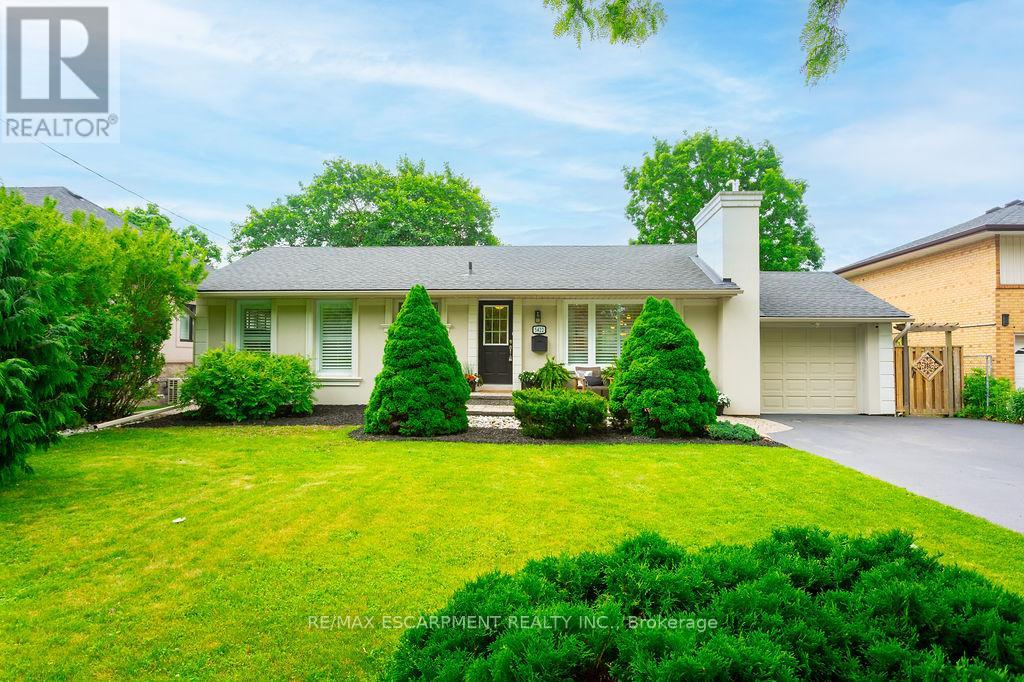5422 Winston Road Burlington, Ontario L7L 3B2
$1,398,000
Welcome to 5422 Winston A Home of Absolute Perfection. This beautifully updated bungalow blends timeless design, quality craftsmanship and finishes, and an unbeatable location. Nestled on a picturesque, tree-lined street just one block from the lake, it features manicured gardens and a private, south-facing backyard oasis. The main floor has been fully renovated with 7 white oak luxury vinyl flooring, smooth ceilings, pot lights, stylish fixtures, and California shutters throughout. The stunning 2023 kitchen is a showstopper, offering solid wood dovetail soft-close cabinetry, quartz countertops with a waterfall edge, undermount lighting, ample storage, and upgraded stainless steel appliances. Three spacious bedrooms and a recently renovated 4-piece bathroom complete the smart and functional main-level layout. The fully finished lower level offers incredible versatility with new solid core doors, crown moulding, wood baseboards, pot lights, and California shutters. A generous recreation room features a cozy gas fireplace and a large wet bar with custom cabinetry and a bar fridge ready to convert into a full kitchenette with an existing stove plug. You'll also find a fourth bedroom with a double closet, a renovated 3-piece bathroom with heated floors, a large laundry room with new LG washer and dryer, and plenty of storage. Enjoy warm southern exposure, lake breezes, and outdoor living in the beautifully landscaped yard with a spacious patio, deck, powered shed, and green space. Located in the sought-after Elizabeth Gardens community, this exceptional home is perfect for families, downsizers, or multi-generational living with a separate entrance to both the main and lower levels. Homes like this don't come up often come experience everything Winston has to offer. (id:60365)
Open House
This property has open houses!
2:00 pm
Ends at:4:00 pm
Property Details
| MLS® Number | W12215044 |
| Property Type | Single Family |
| Community Name | Appleby |
| AmenitiesNearBy | Marina, Park, Place Of Worship, Schools |
| CommunityFeatures | Community Centre |
| EquipmentType | None |
| Features | Flat Site, Carpet Free |
| ParkingSpaceTotal | 5 |
| RentalEquipmentType | None |
| Structure | Deck, Patio(s), Porch, Shed |
Building
| BathroomTotal | 2 |
| BedroomsAboveGround | 3 |
| BedroomsBelowGround | 1 |
| BedroomsTotal | 4 |
| Age | 51 To 99 Years |
| Amenities | Fireplace(s) |
| Appliances | Garage Door Opener Remote(s), Water Heater, Dishwasher, Dryer, Garage Door Opener, Microwave, Stove, Washer, Refrigerator |
| ArchitecturalStyle | Bungalow |
| BasementDevelopment | Finished |
| BasementType | Full (finished) |
| ConstructionStyleAttachment | Detached |
| CoolingType | Central Air Conditioning |
| ExteriorFinish | Stucco, Vinyl Siding |
| FireplacePresent | Yes |
| FireplaceTotal | 2 |
| FoundationType | Block |
| HeatingFuel | Natural Gas |
| HeatingType | Forced Air |
| StoriesTotal | 1 |
| SizeInterior | 1100 - 1500 Sqft |
| Type | House |
| UtilityWater | Municipal Water |
Parking
| Attached Garage | |
| Garage |
Land
| Acreage | No |
| FenceType | Fenced Yard |
| LandAmenities | Marina, Park, Place Of Worship, Schools |
| LandscapeFeatures | Landscaped |
| Sewer | Sanitary Sewer |
| SizeDepth | 105 Ft |
| SizeFrontage | 64 Ft |
| SizeIrregular | 64 X 105 Ft |
| SizeTotalText | 64 X 105 Ft |
| ZoningDescription | R2.3 |
Rooms
| Level | Type | Length | Width | Dimensions |
|---|---|---|---|---|
| Lower Level | Utility Room | 2.99 m | 2.44 m | 2.99 m x 2.44 m |
| Lower Level | Recreational, Games Room | 6.07 m | 6.86 m | 6.07 m x 6.86 m |
| Lower Level | Bedroom 4 | 2.98 m | 4.95 m | 2.98 m x 4.95 m |
| Lower Level | Laundry Room | 1.69 m | 4.24 m | 1.69 m x 4.24 m |
| Main Level | Living Room | 3.59 m | 7.3 m | 3.59 m x 7.3 m |
| Main Level | Dining Room | 3.07 m | 3.06 m | 3.07 m x 3.06 m |
| Main Level | Kitchen | 3.07 m | 4.14 m | 3.07 m x 4.14 m |
| Main Level | Primary Bedroom | 3.68 m | 3.58 m | 3.68 m x 3.58 m |
| Main Level | Bedroom 2 | 2.92 m | 3.58 m | 2.92 m x 3.58 m |
| Main Level | Bedroom 3 | 2.56 m | 4.6 m | 2.56 m x 4.6 m |
| In Between | Mud Room | 3.55 m | 2.15 m | 3.55 m x 2.15 m |
https://www.realtor.ca/real-estate/28456975/5422-winston-road-burlington-appleby-appleby
Dana Gundy
Salesperson












































