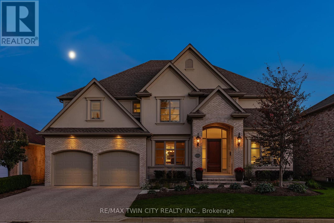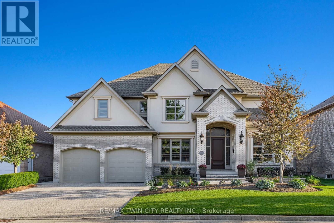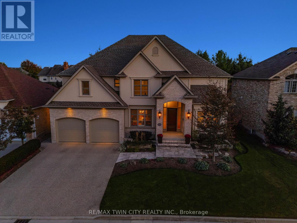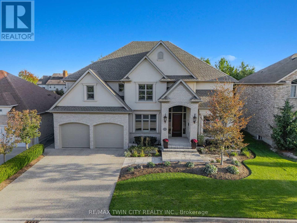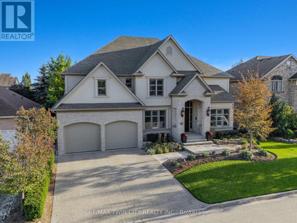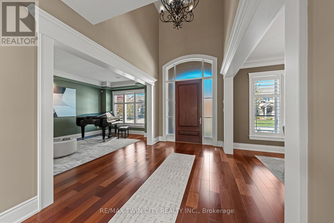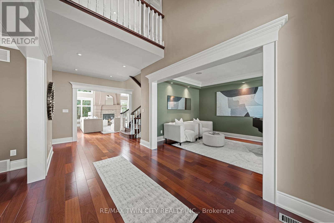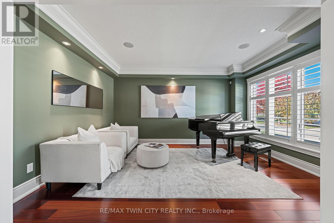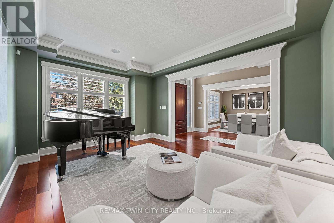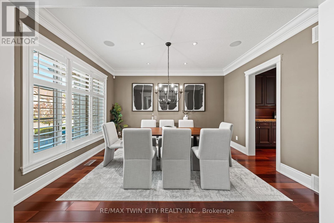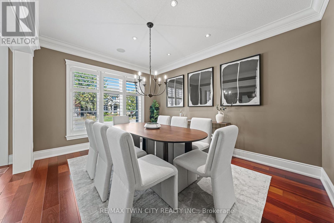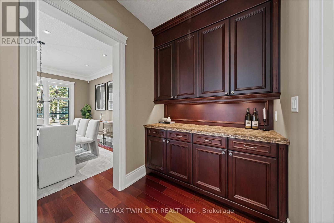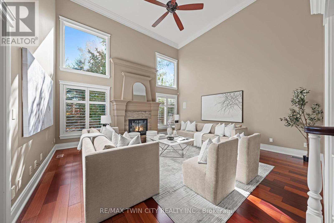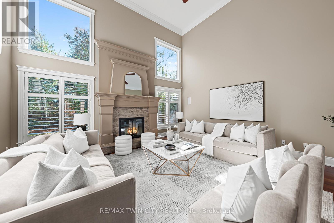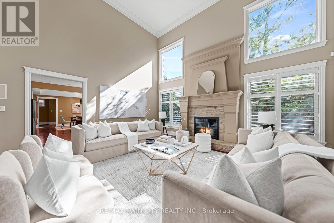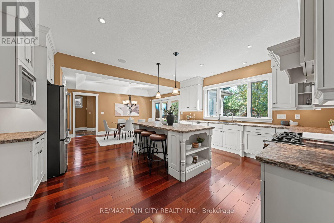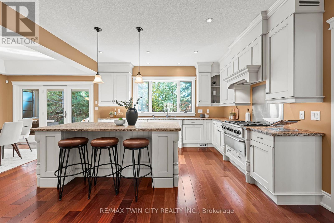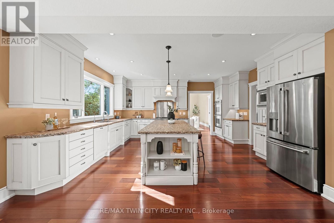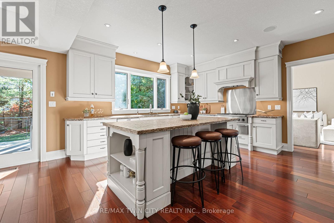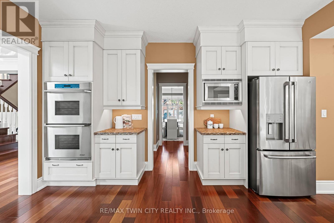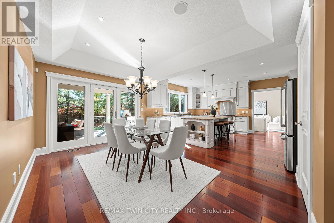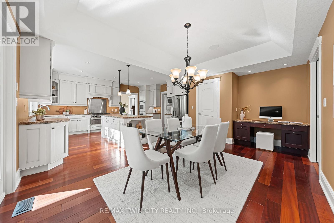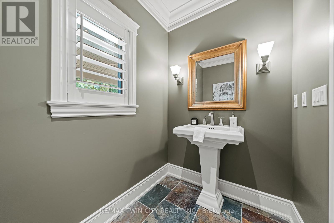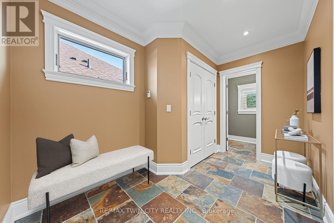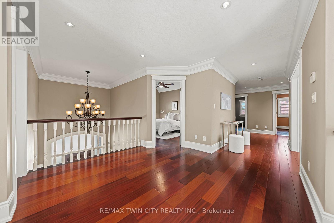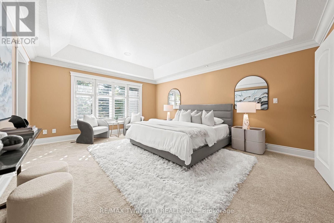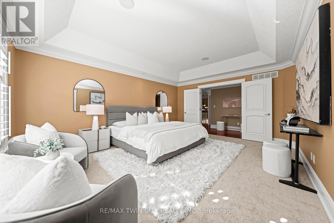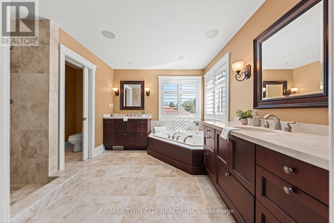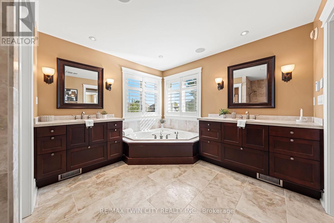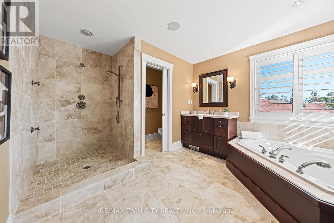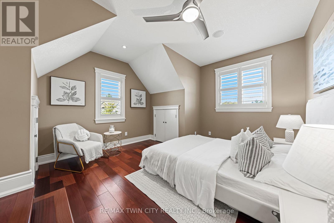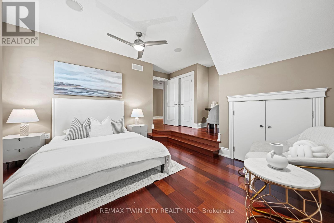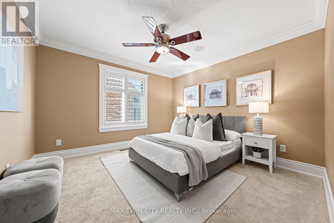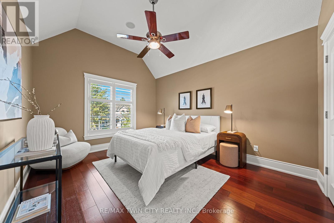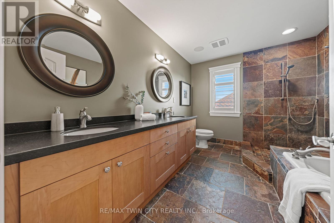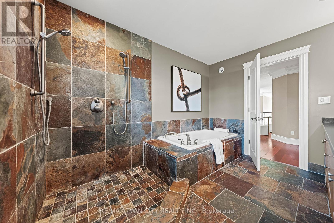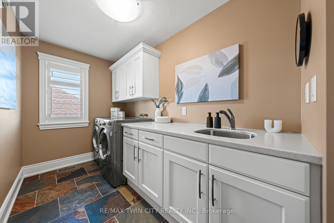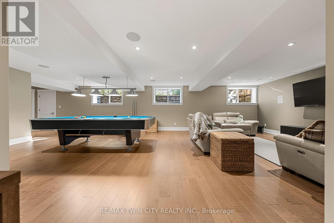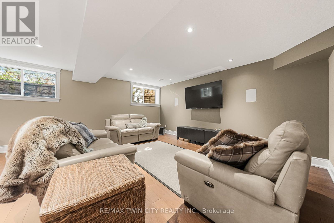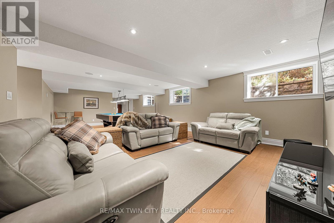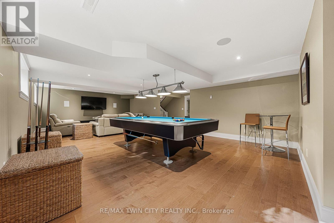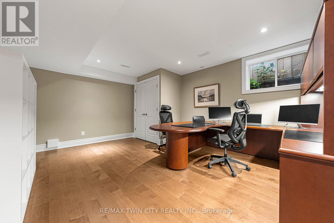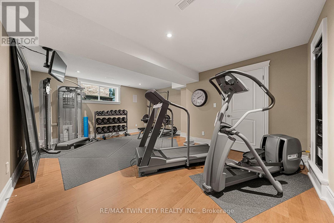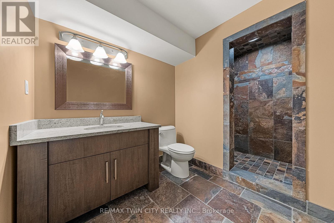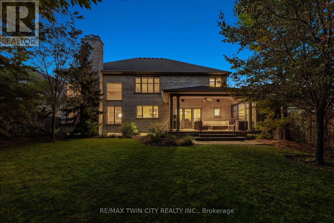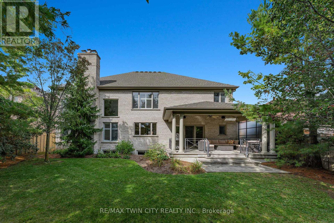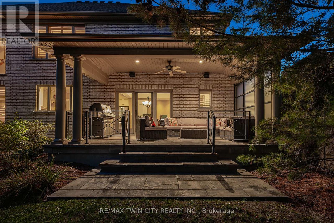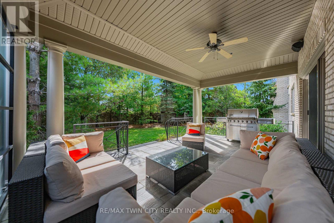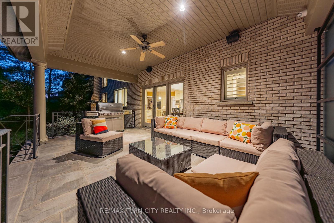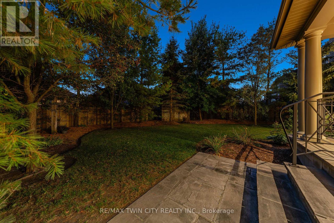541 Falconridge Crescent Kitchener, Ontario N2K 4J2
$1,650,000
Welcome to 541 Falconridge Crescent-a stunning, custom-built executive home located in Kitchener's prestigious River Ridge community. Offering 5,700+ SF of beautifully finished living space, this home has been thoughtfully designed & meticulously maintained, blending timeless elegance w/ modern comfort. Situated on a quiet crescent, it features recent updates, striking curb appeal, & an oversized private backyard. The grand 2-storey foyer makes a lasting impression & is flanked by a formal living rm (or office) & an elegant dining rm. The spacious 2-storey great rm features a wood-burning fireplace w/ a custom stone-cast mantle & lrg windows overlooking the backyard. The gourmet kitchen offers a lrg centre island, premium appliances, a walk-in pantry, abundant cabinetry & counter space, & a breakfast area w/ walkout to the covered porch, & a built-in desk provides a convenient workspace. The servery offers a seamless connection between the kitchen & dining rm. A 2-pc bath & lrg mudrm completes the main flr. Upstairs, you'll find 4 spacious bedrms including a beautiful primary suite w/ double-door entry, tray ceiling, walk-in closet, & a luxurious 5-pc ensuite w/ dual vanities, jacuzzi tub, & separate shower. 3 additional bedrms, a 5-pc main bath, & an upper-level laundry completes this level. The home features custom millwork, crown moulding, pot lights, California shutters, hardwood & tile flring, new carpet in the bedrms, smart wiring, & heated flrs in the basement, mudrm, & upper bathrms. The fully finished basement offers oversized windows, a lrg rec rm w/ a games area, a home gym, an additional bedrm, & a 3-pc bathrm-all finished w/ hardwood flring. The private backyard is a true oasis, featuring mature trees, a covered porch, pergola, & professional landscaping w/ irrigation system. This exceptional home is ideally located near top-rated schools, Grey Silo Golf Course, Grand River, scenic trails, Kiwanis Park, shopping, restaurants, & major HWY access! (id:60365)
Property Details
| MLS® Number | X12474044 |
| Property Type | Single Family |
| AmenitiesNearBy | Hospital, Schools, Park |
| CommunityFeatures | Community Centre |
| Features | Flat Site, Conservation/green Belt, Sump Pump |
| ParkingSpaceTotal | 6 |
| Structure | Deck, Porch, Shed |
Building
| BathroomTotal | 4 |
| BedroomsAboveGround | 4 |
| BedroomsBelowGround | 1 |
| BedroomsTotal | 5 |
| Age | 16 To 30 Years |
| Amenities | Fireplace(s) |
| Appliances | Garage Door Opener Remote(s), Central Vacuum, Water Softener, Water Heater, Cooktop, Dishwasher, Dryer, Garage Door Opener, Cooktop - Gas, Microwave, Oven, Stove, Washer, Window Coverings, Refrigerator |
| BasementDevelopment | Finished |
| BasementType | Full (finished) |
| ConstructionStyleAttachment | Detached |
| CoolingType | Central Air Conditioning |
| ExteriorFinish | Brick, Stucco |
| FireplacePresent | Yes |
| FireplaceTotal | 1 |
| FoundationType | Poured Concrete |
| HalfBathTotal | 1 |
| HeatingFuel | Natural Gas |
| HeatingType | Forced Air |
| StoriesTotal | 2 |
| SizeInterior | 3500 - 5000 Sqft |
| Type | House |
| UtilityWater | Municipal Water |
Parking
| Attached Garage | |
| Garage |
Land
| Acreage | No |
| FenceType | Fully Fenced |
| LandAmenities | Hospital, Schools, Park |
| LandscapeFeatures | Landscaped |
| Sewer | Sanitary Sewer |
| SizeDepth | 120 Ft |
| SizeFrontage | 62 Ft ,6 In |
| SizeIrregular | 62.5 X 120 Ft |
| SizeTotalText | 62.5 X 120 Ft|under 1/2 Acre |
| SurfaceWater | Lake/pond |
Rooms
| Level | Type | Length | Width | Dimensions |
|---|---|---|---|---|
| Second Level | Bedroom | 4.21 m | 3.44 m | 4.21 m x 3.44 m |
| Second Level | Bedroom | 4.71 m | 5.66 m | 4.71 m x 5.66 m |
| Second Level | Bedroom | 3.5 m | 3.49 m | 3.5 m x 3.49 m |
| Second Level | Laundry Room | 1.78 m | 3.51 m | 1.78 m x 3.51 m |
| Second Level | Primary Bedroom | 5.39 m | 4.26 m | 5.39 m x 4.26 m |
| Second Level | Bathroom | 2.6 m | 3.47 m | 2.6 m x 3.47 m |
| Second Level | Bathroom | 4.06 m | 3.26 m | 4.06 m x 3.26 m |
| Basement | Bathroom | 3.36 m | 2.14 m | 3.36 m x 2.14 m |
| Basement | Cold Room | 3.57 m | 5.65 m | 3.57 m x 5.65 m |
| Basement | Exercise Room | 4.68 m | 5.9 m | 4.68 m x 5.9 m |
| Basement | Bedroom | 5 m | 3.96 m | 5 m x 3.96 m |
| Basement | Recreational, Games Room | 7.57 m | 11.74 m | 7.57 m x 11.74 m |
| Basement | Utility Room | 1.59 m | 0.9 m | 1.59 m x 0.9 m |
| Basement | Utility Room | 6.15 m | 3.35 m | 6.15 m x 3.35 m |
| Main Level | Bathroom | 1.52 m | 2.34 m | 1.52 m x 2.34 m |
| Main Level | Eating Area | 5.37 m | 3.38 m | 5.37 m x 3.38 m |
| Main Level | Dining Room | 4.19 m | 3.42 m | 4.19 m x 3.42 m |
| Main Level | Foyer | 4.11 m | 2.36 m | 4.11 m x 2.36 m |
| Main Level | Great Room | 5.37 m | 5.66 m | 5.37 m x 5.66 m |
| Main Level | Kitchen | 5.37 m | 4.36 m | 5.37 m x 4.36 m |
| Main Level | Living Room | 4.85 m | 3.52 m | 4.85 m x 3.52 m |
| Main Level | Mud Room | 3.68 m | 2.34 m | 3.68 m x 2.34 m |
https://www.realtor.ca/real-estate/29014978/541-falconridge-crescent-kitchener
Becky Deutschmann
Salesperson
83 Erb Street W Unit B
Waterloo, Ontario N2L 6C2

